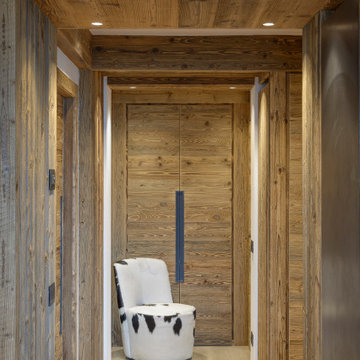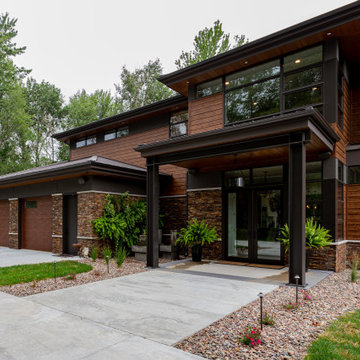1 637 foton på mellanstor rustik entré
Sortera efter:
Budget
Sortera efter:Populärt i dag
121 - 140 av 1 637 foton
Artikel 1 av 3
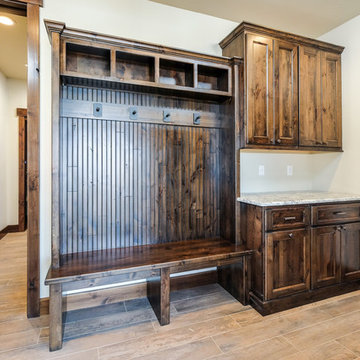
Shutter Avenue Photography
Idéer för mellanstora rustika kapprum, med beige väggar, klinkergolv i porslin och mörk trädörr
Idéer för mellanstora rustika kapprum, med beige väggar, klinkergolv i porslin och mörk trädörr
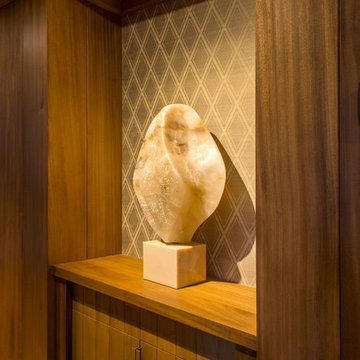
Architect + Interior Design: Olson-Olson Architects,
Construction: Bruce Olson Construction,
Photography: Vance Fox
Idéer för mellanstora rustika hallar, med bruna väggar, mellanmörkt trägolv, en enkeldörr och en brun dörr
Idéer för mellanstora rustika hallar, med bruna väggar, mellanmörkt trägolv, en enkeldörr och en brun dörr
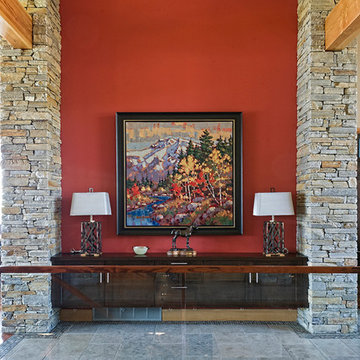
Photos : Crocodile Creative
Builder/Developer : Quiniscoe Homes
Idéer för mellanstora rustika foajéer, med röda väggar, klinkergolv i porslin, en enkeldörr, ljus trädörr och grått golv
Idéer för mellanstora rustika foajéer, med röda väggar, klinkergolv i porslin, en enkeldörr, ljus trädörr och grått golv
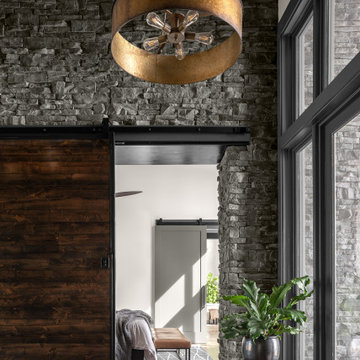
Foyer with wood beams at the vaulted ceiling, and an oversized wood and metal barn door.
Exempel på en mellanstor rustik foajé, med grå väggar, mellanmörkt trägolv och brunt golv
Exempel på en mellanstor rustik foajé, med grå väggar, mellanmörkt trägolv och brunt golv
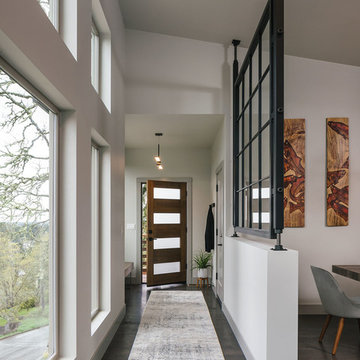
Idéer för att renovera en mellanstor rustik hall, med vita väggar, mörkt trägolv, en enkeldörr och mörk trädörr
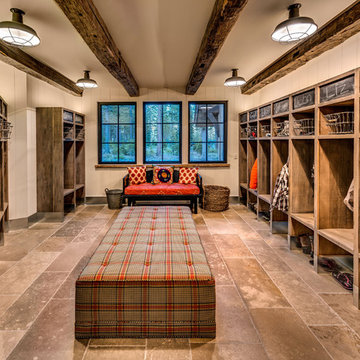
Inredning av ett rustikt mellanstort kapprum, med vita väggar, klinkergolv i porslin och brunt golv

The Mud Room provides flexible storage for the users. The bench has flexible storage on each side for devices and the tile floors handle the heavy traffic the room endures.
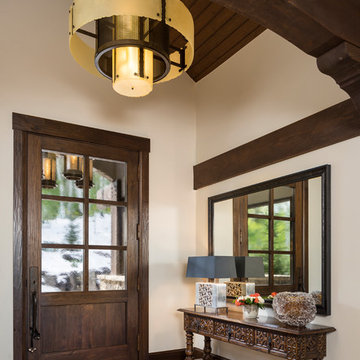
Idéer för mellanstora rustika ingångspartier, med bruna väggar, travertin golv, en enkeldörr, mellanmörk trädörr och beiget golv
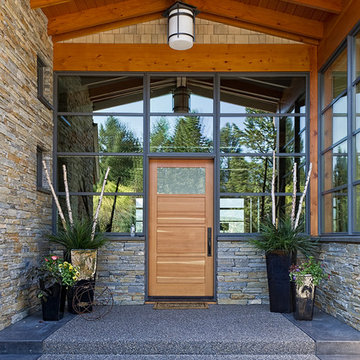
Idéer för att renovera en mellanstor rustik ingång och ytterdörr, med en enkeldörr, betonggolv, ljus trädörr och grått golv
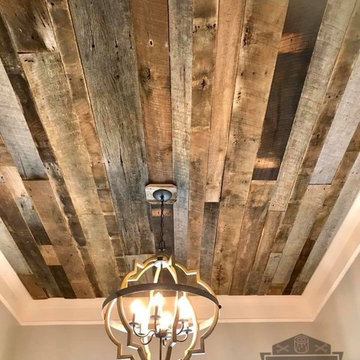
Completely renovated foyer entryway ceiling created and assembled by the team at Mark Templeton Designs, LLC using over 100 year old reclaimed wood sourced in the southeast. Light custom installed using custom reclaimed wood hardware connections. Photo by Styling Spaces Home Re-design.
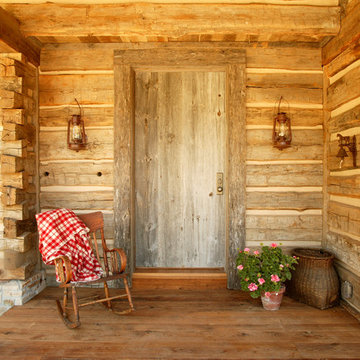
Front entry door with wrought iron lighting for a rustic wood cabin.
Inspiration för mellanstora rustika ingångspartier, med en enkeldörr och mellanmörk trädörr
Inspiration för mellanstora rustika ingångspartier, med en enkeldörr och mellanmörk trädörr
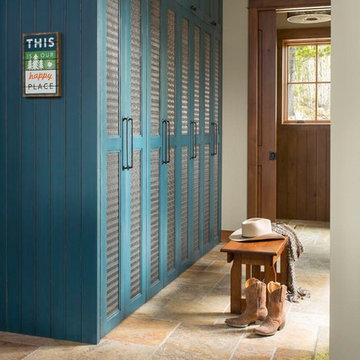
Mesh front storage lockers in teal blue make this mudroom a happy place. Travertine in a Versaille pattern anchor the floor and bring in a breadth of colors and texture.
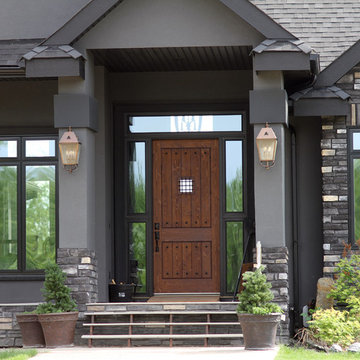
Beauchamp Photography
Foto på en mellanstor rustik ingång och ytterdörr, med grå väggar, en enkeldörr och mellanmörk trädörr
Foto på en mellanstor rustik ingång och ytterdörr, med grå väggar, en enkeldörr och mellanmörk trädörr
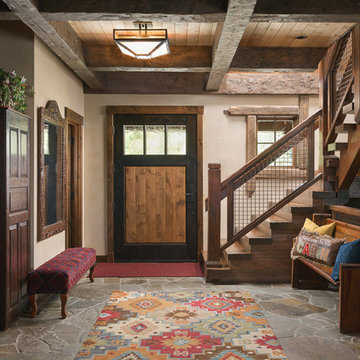
Klassen Photography
Idéer för att renovera en mellanstor rustik ingång och ytterdörr, med beige väggar, skiffergolv, en enkeldörr, mellanmörk trädörr och grått golv
Idéer för att renovera en mellanstor rustik ingång och ytterdörr, med beige väggar, skiffergolv, en enkeldörr, mellanmörk trädörr och grått golv
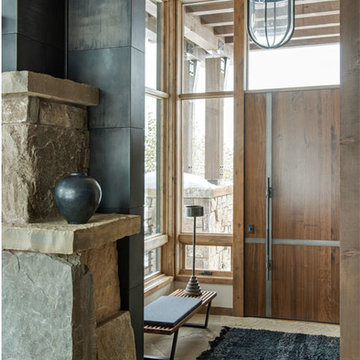
The design of this home drew upon historical styles, preserving the essentials of the original movement while updating these elements with clean lines and modern materials. Peers Homestead drew upon the American Farmhouse. The architectural design was based on several factors: orientation with views and connection to seasonal water elements, glass cubes, simplistic form and material palette, and steel accents with structure and cladding. To capture views, the floor to ceiling windows in the great room bring in the natural environment into the home and were oriented to face the Spanish Peaks. The great room’s simple gable roof and square room shape, accompanied by the large glass walls and a high ceiling, create an impressive glass cube effect. Following a contemporary trend for windows, thin-frame, aluminum clad windows were utilized for the high performance qualities as well as the aesthetic appeal.
(Photos by Whitney Kamman)
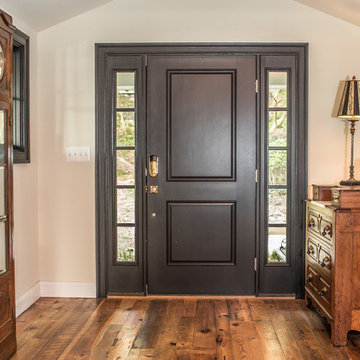
Welcome! These black-framed front door and windows pair perfectly with hardwood floors and accent furniture in this beautiful entryway.
Remodeled by TailorCraft custom home builders in Maryland
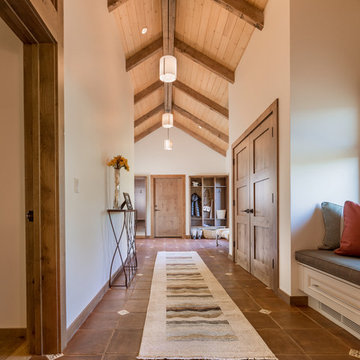
the existing home had an open porch that connected the detached garage to the home. By enclosing it, a graceful mudroom was created that also connects to the new bedroom. The mudroom is large enough to accommodate multiple people coming home from skiing and hiking.
WoodStone Inc, General Contractor
Home Interiors, Cortney McDougal, Interior Design
Draper White Photography
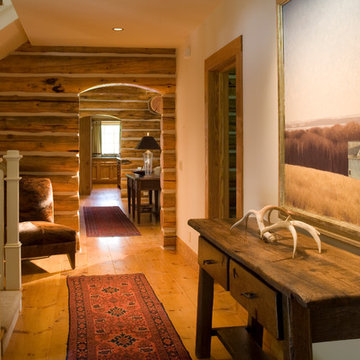
A custom home in Jackson, Wyoming
Idéer för mellanstora rustika hallar, med vita väggar och ljust trägolv
Idéer för mellanstora rustika hallar, med vita väggar och ljust trägolv
1 637 foton på mellanstor rustik entré
7
