398 foton på mellanstor lantlig garderob och förvaring
Sortera efter:
Budget
Sortera efter:Populärt i dag
21 - 40 av 398 foton
Artikel 1 av 3

We gave this rather dated farmhouse some dramatic upgrades that brought together the feminine with the masculine, combining rustic wood with softer elements. In terms of style her tastes leaned toward traditional and elegant and his toward the rustic and outdoorsy. The result was the perfect fit for this family of 4 plus 2 dogs and their very special farmhouse in Ipswich, MA. Character details create a visual statement, showcasing the melding of both rustic and traditional elements without too much formality. The new master suite is one of the most potent examples of the blending of styles. The bath, with white carrara honed marble countertops and backsplash, beaded wainscoting, matching pale green vanities with make-up table offset by the black center cabinet expand function of the space exquisitely while the salvaged rustic beams create an eye-catching contrast that picks up on the earthy tones of the wood. The luxurious walk-in shower drenched in white carrara floor and wall tile replaced the obsolete Jacuzzi tub. Wardrobe care and organization is a joy in the massive walk-in closet complete with custom gliding library ladder to access the additional storage above. The space serves double duty as a peaceful laundry room complete with roll-out ironing center. The cozy reading nook now graces the bay-window-with-a-view and storage abounds with a surplus of built-ins including bookcases and in-home entertainment center. You can’t help but feel pampered the moment you step into this ensuite. The pantry, with its painted barn door, slate floor, custom shelving and black walnut countertop provide much needed storage designed to fit the family’s needs precisely, including a pull out bin for dog food. During this phase of the project, the powder room was relocated and treated to a reclaimed wood vanity with reclaimed white oak countertop along with custom vessel soapstone sink and wide board paneling. Design elements effectively married rustic and traditional styles and the home now has the character to match the country setting and the improved layout and storage the family so desperately needed. And did you see the barn? Photo credit: Eric Roth
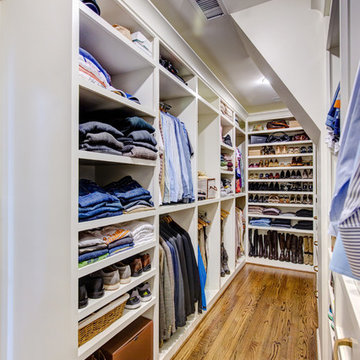
Brendon Pinola
Inspiration för ett mellanstort lantligt walk-in-closet för könsneutrala, med öppna hyllor, vita skåp, mellanmörkt trägolv och brunt golv
Inspiration för ett mellanstort lantligt walk-in-closet för könsneutrala, med öppna hyllor, vita skåp, mellanmörkt trägolv och brunt golv
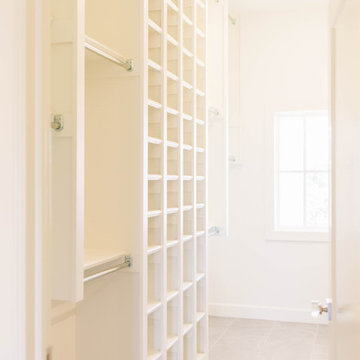
Idéer för ett mellanstort lantligt walk-in-closet för könsneutrala, med klinkergolv i porslin och grått golv
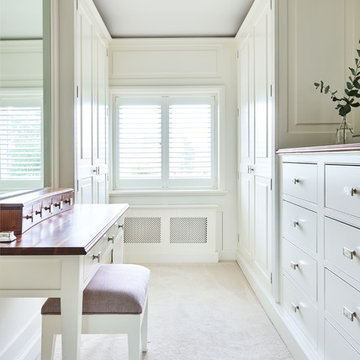
His and Hers wardrobes and drawers, and a bespoke fitted dressing table with Walnut tops and pearl mosaic handles - painted in Wimborne White
Idéer för att renovera ett mellanstort lantligt omklädningsrum för könsneutrala, med luckor med upphöjd panel, vita skåp, heltäckningsmatta och beiget golv
Idéer för att renovera ett mellanstort lantligt omklädningsrum för könsneutrala, med luckor med upphöjd panel, vita skåp, heltäckningsmatta och beiget golv
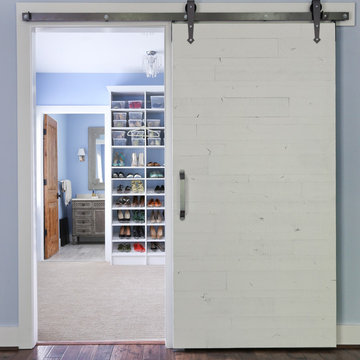
Master suite - looking at her walking closet and bathroom
Foto på ett mellanstort lantligt walk-in-closet för könsneutrala, med öppna hyllor, vita skåp, heltäckningsmatta och beiget golv
Foto på ett mellanstort lantligt walk-in-closet för könsneutrala, med öppna hyllor, vita skåp, heltäckningsmatta och beiget golv
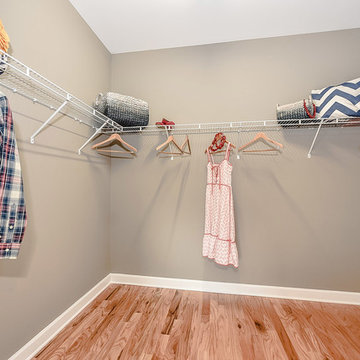
Introducing the Courtyard Collection at Sonoma, located near Ballantyne in Charlotte. These 51 single-family homes are situated with a unique twist, and are ideal for people looking for the lifestyle of a townhouse or condo, without shared walls. Lawn maintenance is included! All homes include kitchens with granite counters and stainless steel appliances, plus attached 2-car garages. Our 3 model homes are open daily! Schools are Elon Park Elementary, Community House Middle, Ardrey Kell High. The Hanna is a 2-story home which has everything you need on the first floor, including a Kitchen with an island and separate pantry, open Family/Dining room with an optional Fireplace, and the laundry room tucked away. Upstairs is a spacious Owner's Suite with large walk-in closet, double sinks, garden tub and separate large shower. You may change this to include a large tiled walk-in shower with bench seat and separate linen closet. There are also 3 secondary bedrooms with a full bath with double sinks.
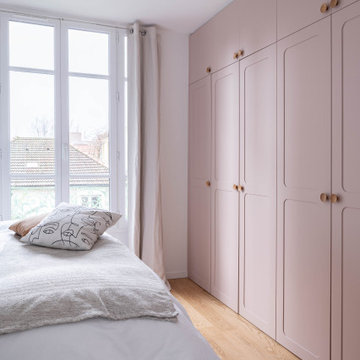
Conception d’aménagements sur mesure pour une maison de 110m² au cœur du vieux Ménilmontant. Pour ce projet la tâche a été de créer des agencements car la bâtisse était vendue notamment sans rangements à l’étage parental et, le plus contraignant, sans cuisine. C’est une ambiance haussmannienne très douce et familiale, qui a été ici créée, avec un intérieur reposant dans lequel on se sent presque comme à la campagne.

Modern Farmhouse interior design by Lindye Galloway Design. Built in closet with barn doors and leather hardware drawer pulls.
Inspiration för mellanstora lantliga klädskåp för könsneutrala, med skåp i shakerstil, vita skåp och ljust trägolv
Inspiration för mellanstora lantliga klädskåp för könsneutrala, med skåp i shakerstil, vita skåp och ljust trägolv
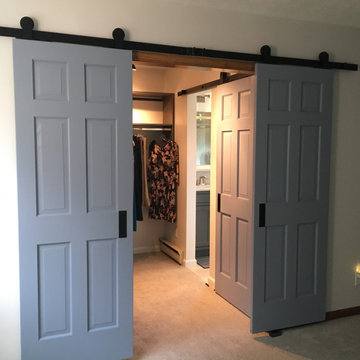
Sliding barn doors not only look awesome they serve a purpose here of preventing swinging doors getting in the way in a small space. The barn door to the bathroom doubles as a door over another small closet with-in the master closet.
H2 Llc provided the closet organization with in the closet working closely with the homeowners to obtain the perfect closet organization. This is such an improvement over the small reach-in closet that was removed to make a space for the walk-in closet.

Custom Closet with storage and window seat.
Photo Credit: N. Leonard
Idéer för mellanstora lantliga omklädningsrum för könsneutrala, med öppna hyllor, vita skåp, mörkt trägolv och brunt golv
Idéer för mellanstora lantliga omklädningsrum för könsneutrala, med öppna hyllor, vita skåp, mörkt trägolv och brunt golv
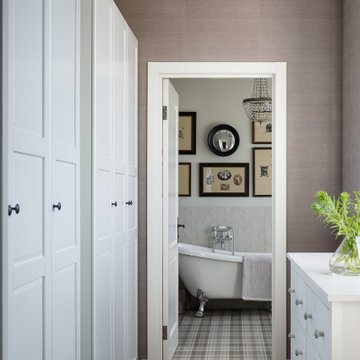
Inredning av ett lantligt mellanstort walk-in-closet för könsneutrala, med luckor med infälld panel, vita skåp, vinylgolv och brunt golv
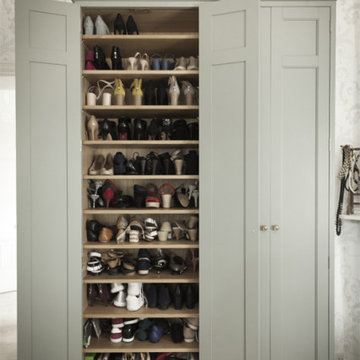
A beautiful bespoke dressing room made for a Georgian Hall in Northamptonshire. The units are made in our Period English style in solid oak. The focal point of the room is a central island displaying ties, socks and belts. There are two full-length wardrobes and a half wardrobe, there is also a large shoe closet which houses all the shoes you could wish for.
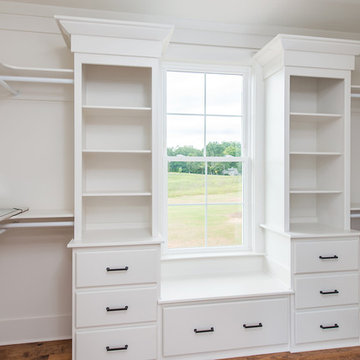
Jessica Lysse Photography
Inredning av ett lantligt mellanstort walk-in-closet, med vita skåp och mellanmörkt trägolv
Inredning av ett lantligt mellanstort walk-in-closet, med vita skåp och mellanmörkt trägolv
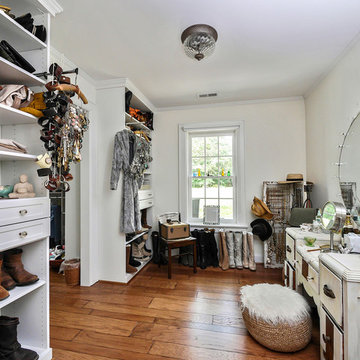
Jim Schmid
Foto på ett mellanstort lantligt omklädningsrum för kvinnor, med skåp i shakerstil, vita skåp, mellanmörkt trägolv och brunt golv
Foto på ett mellanstort lantligt omklädningsrum för kvinnor, med skåp i shakerstil, vita skåp, mellanmörkt trägolv och brunt golv
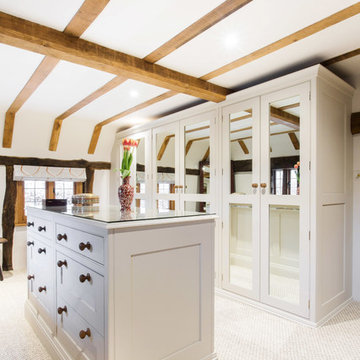
We see so many beautiful homes in so many amazing locations, but every now and then we step into a home that really does take our breath away!
Located on the most wonderfully serene country lane in the heart of East Sussex, Mr & Mrs Carter's home really is one of a kind. A period property originally built in the 14th century, it holds so much incredible history, and has housed many families over the hundreds of years. Burlanes were commissioned to design, create and install the kitchen and utility room, and a number of other rooms in the home, including the family bathroom, the master en-suite and dressing room, and bespoke shoe storage for the entrance hall.
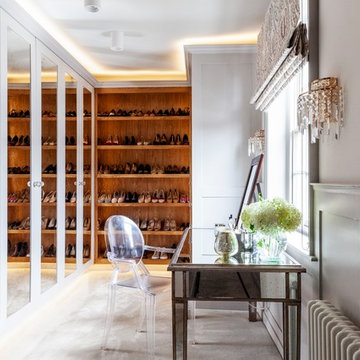
Emma Lewis
Idéer för ett mellanstort lantligt walk-in-closet för kvinnor, med heltäckningsmatta, grått golv och grå skåp
Idéer för ett mellanstort lantligt walk-in-closet för kvinnor, med heltäckningsmatta, grått golv och grå skåp
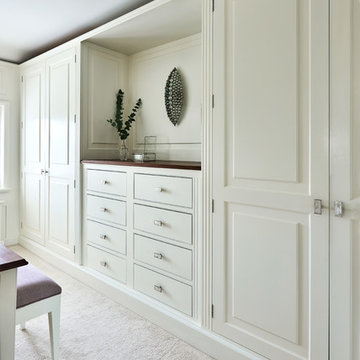
The client was looking for a bespoke dressing room within the master suite. The beautiful cupboards are finished in Farrow and Ball Wimborne White and the interiors, dressing table and drawer tops are solid walnut and maple. This seamless design includes a large amount of storage hidden away keeping everything neat.
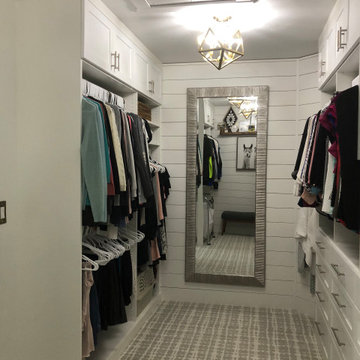
Typical builder closet with fixed rods and shelves, all sprayed the same color as the ceiling and walls.
Inredning av ett lantligt mellanstort walk-in-closet för könsneutrala, med skåp i shakerstil, vita skåp, heltäckningsmatta och vitt golv
Inredning av ett lantligt mellanstort walk-in-closet för könsneutrala, med skåp i shakerstil, vita skåp, heltäckningsmatta och vitt golv
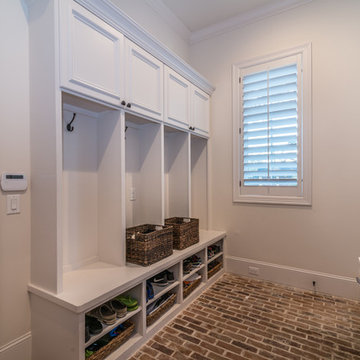
An elegant country style home featuring high ceilings, dark wood floors and classic French doors that are complimented with dark wood beams. Custom brickwork runs throughout the interior and exterior of the home that brings a unique rustic farmhouse element.
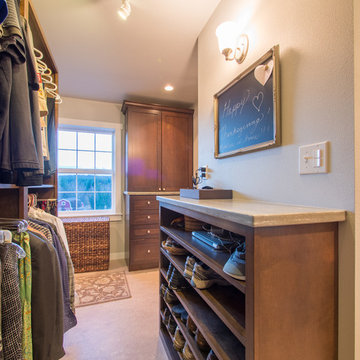
Idéer för mellanstora lantliga walk-in-closets för könsneutrala, med skåp i shakerstil, skåp i mörkt trä, linoleumgolv och beiget golv
398 foton på mellanstor lantlig garderob och förvaring
2