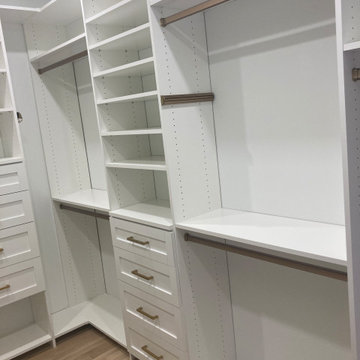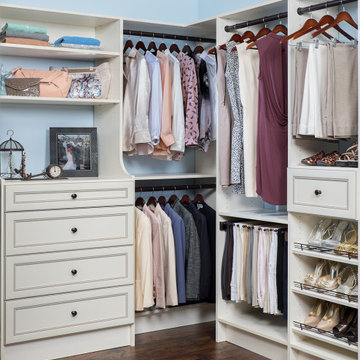Förvaring & garderob
Sortera efter:
Budget
Sortera efter:Populärt i dag
21 - 40 av 397 foton
Artikel 1 av 3
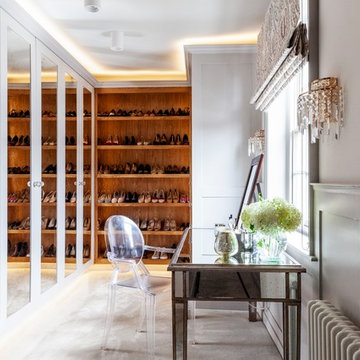
Emma Lewis
Idéer för ett mellanstort lantligt walk-in-closet för kvinnor, med heltäckningsmatta, grått golv och grå skåp
Idéer för ett mellanstort lantligt walk-in-closet för kvinnor, med heltäckningsmatta, grått golv och grå skåp
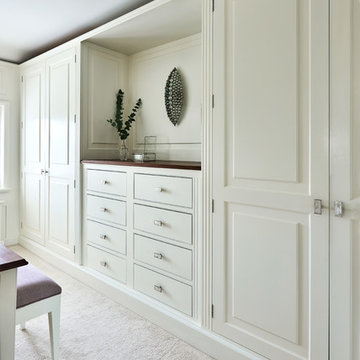
The client was looking for a bespoke dressing room within the master suite. The beautiful cupboards are finished in Farrow and Ball Wimborne White and the interiors, dressing table and drawer tops are solid walnut and maple. This seamless design includes a large amount of storage hidden away keeping everything neat.
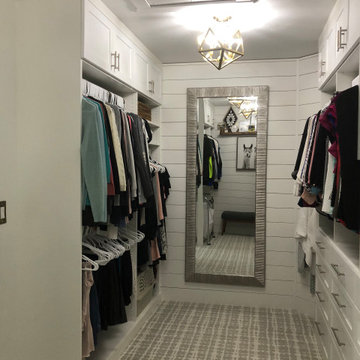
Typical builder closet with fixed rods and shelves, all sprayed the same color as the ceiling and walls.
Inredning av ett lantligt mellanstort walk-in-closet för könsneutrala, med skåp i shakerstil, vita skåp, heltäckningsmatta och vitt golv
Inredning av ett lantligt mellanstort walk-in-closet för könsneutrala, med skåp i shakerstil, vita skåp, heltäckningsmatta och vitt golv
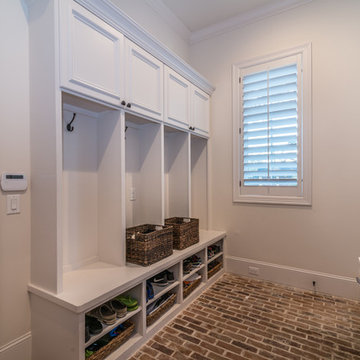
An elegant country style home featuring high ceilings, dark wood floors and classic French doors that are complimented with dark wood beams. Custom brickwork runs throughout the interior and exterior of the home that brings a unique rustic farmhouse element.
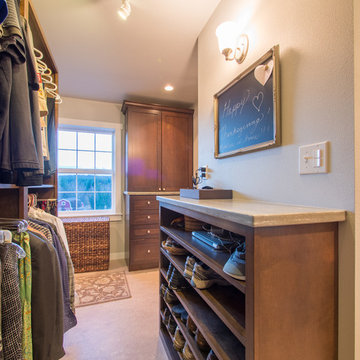
Idéer för mellanstora lantliga walk-in-closets för könsneutrala, med skåp i shakerstil, skåp i mörkt trä, linoleumgolv och beiget golv
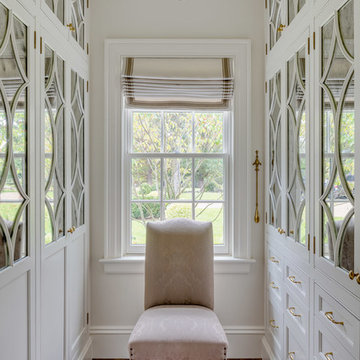
Greg Premru
Idéer för att renovera ett mellanstort lantligt walk-in-closet för könsneutrala, med brunt golv, luckor med infälld panel, vita skåp och mörkt trägolv
Idéer för att renovera ett mellanstort lantligt walk-in-closet för könsneutrala, med brunt golv, luckor med infälld panel, vita skåp och mörkt trägolv
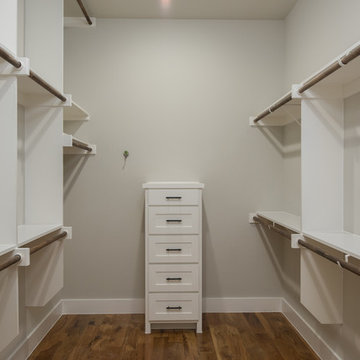
Inspiration för mellanstora lantliga walk-in-closets, med luckor med infälld panel, vita skåp, mellanmörkt trägolv och brunt golv
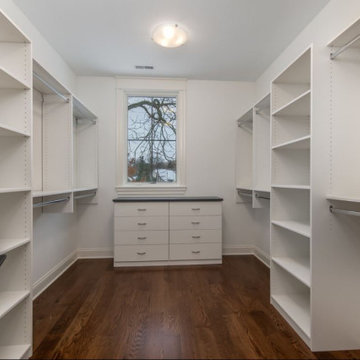
The open shelving mud room provides access to all your seasonal accessories while keeping you organized.
Exempel på en mellanstor lantlig garderob för könsneutrala, med öppna hyllor, vita skåp, mellanmörkt trägolv och brunt golv
Exempel på en mellanstor lantlig garderob för könsneutrala, med öppna hyllor, vita skåp, mellanmörkt trägolv och brunt golv
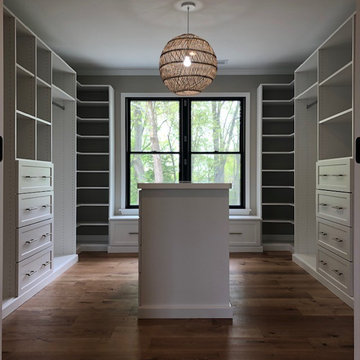
This custom closet design features a built-in window seat with drawer storage and a center island with double decker jewelry drawers and a painted mdf countertop with glass cutouts. Other features include corner shelves for shoe storage, mission style drawers with gold bar pulls, shelves and cubbies. A clean, understated design that incorporates maximum function!
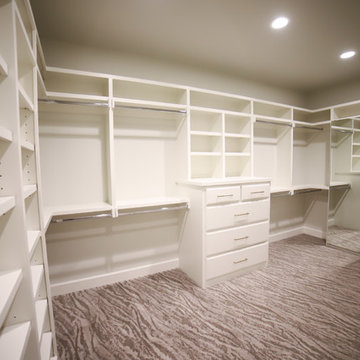
Lantlig inredning av ett mellanstort walk-in-closet för könsneutrala, med heltäckningsmatta och grått golv

We gave this rather dated farmhouse some dramatic upgrades that brought together the feminine with the masculine, combining rustic wood with softer elements. In terms of style her tastes leaned toward traditional and elegant and his toward the rustic and outdoorsy. The result was the perfect fit for this family of 4 plus 2 dogs and their very special farmhouse in Ipswich, MA. Character details create a visual statement, showcasing the melding of both rustic and traditional elements without too much formality. The new master suite is one of the most potent examples of the blending of styles. The bath, with white carrara honed marble countertops and backsplash, beaded wainscoting, matching pale green vanities with make-up table offset by the black center cabinet expand function of the space exquisitely while the salvaged rustic beams create an eye-catching contrast that picks up on the earthy tones of the wood. The luxurious walk-in shower drenched in white carrara floor and wall tile replaced the obsolete Jacuzzi tub. Wardrobe care and organization is a joy in the massive walk-in closet complete with custom gliding library ladder to access the additional storage above. The space serves double duty as a peaceful laundry room complete with roll-out ironing center. The cozy reading nook now graces the bay-window-with-a-view and storage abounds with a surplus of built-ins including bookcases and in-home entertainment center. You can’t help but feel pampered the moment you step into this ensuite. The pantry, with its painted barn door, slate floor, custom shelving and black walnut countertop provide much needed storage designed to fit the family’s needs precisely, including a pull out bin for dog food. During this phase of the project, the powder room was relocated and treated to a reclaimed wood vanity with reclaimed white oak countertop along with custom vessel soapstone sink and wide board paneling. Design elements effectively married rustic and traditional styles and the home now has the character to match the country setting and the improved layout and storage the family so desperately needed. And did you see the barn? Photo credit: Eric Roth
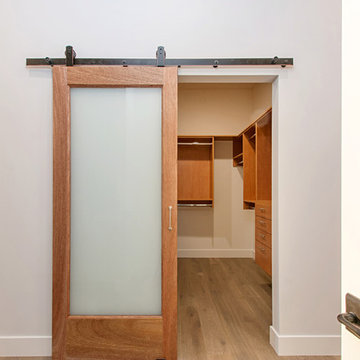
Idéer för mellanstora lantliga walk-in-closets, med skåp i mellenmörkt trä, ljust trägolv och brunt golv
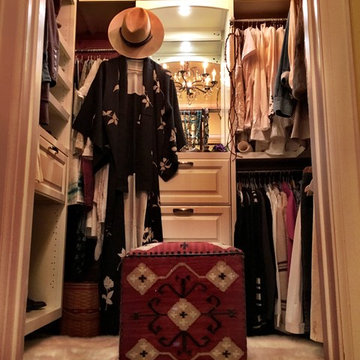
First thought was sheepskin on the floor, a girl can always change her mind.
Lisa Lyttle
Idéer för mellanstora lantliga walk-in-closets för kvinnor, med luckor med upphöjd panel och vita skåp
Idéer för mellanstora lantliga walk-in-closets för kvinnor, med luckor med upphöjd panel och vita skåp
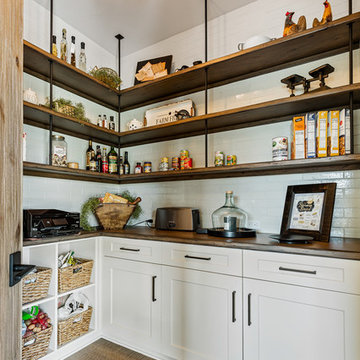
This kitchen pantry is just off the work spaces of the home's kitchen. Upper shelved are distressed in line with the other wood surfaces in the home as is the counter top.
This quirky walk in wardrobe was converted into a shoe storage area and extra wardrobe space, accessible from the master suite. The glass shelves are lit with led strips to showcase a wonderful collection of shoes, and the original door was saved to give access to the guest bedroom.
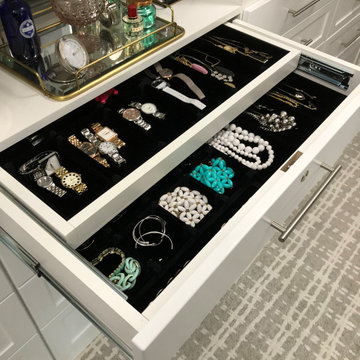
Typical builder closet with fixed rods and shelves, all sprayed the same color as the ceiling and walls.
Foto på ett mellanstort lantligt walk-in-closet för könsneutrala, med skåp i shakerstil, vita skåp, heltäckningsmatta och vitt golv
Foto på ett mellanstort lantligt walk-in-closet för könsneutrala, med skåp i shakerstil, vita skåp, heltäckningsmatta och vitt golv
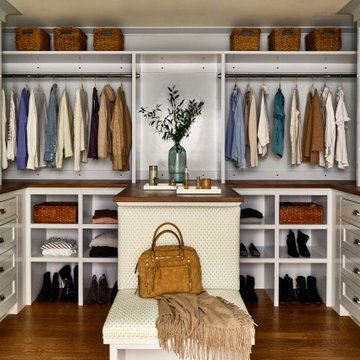
Inredning av en lantlig mellanstor garderob, med målat trägolv och brunt golv
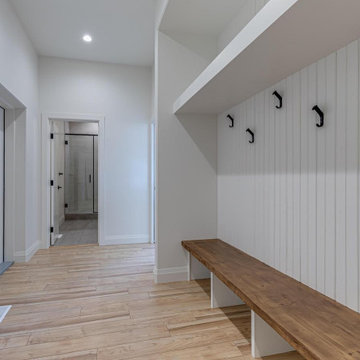
Side entry mudroom
Idéer för att renovera ett mellanstort lantligt walk-in-closet för könsneutrala, med ljust trägolv och beiget golv
Idéer för att renovera ett mellanstort lantligt walk-in-closet för könsneutrala, med ljust trägolv och beiget golv
2
