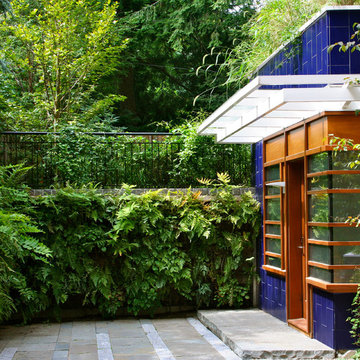69 884 foton på mellanstor, liten entré
Sortera efter:
Budget
Sortera efter:Populärt i dag
181 - 200 av 69 884 foton
Artikel 1 av 3
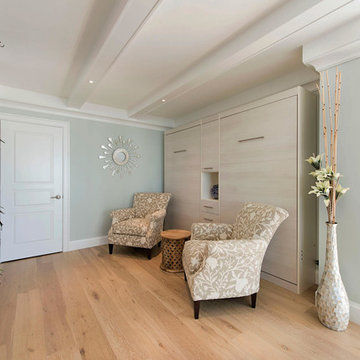
This condo underwent an amazing transformation! The kitchen was moved from one side of the condo to the other so the homeowner could take advantage of the beautiful view. The Kitchen was originally tucked away in this small area. Moving allowed the homeowners to add 2 Wall mount Murphy Beds for additional company. It also adds a quiet space to read. The beams in the ceiling are not only a great architectural detail but they allow for lighting that could not otherwise be added to the condos concrete ceiling. The lovely crown around the room also conceals solar shades and drapery rods.
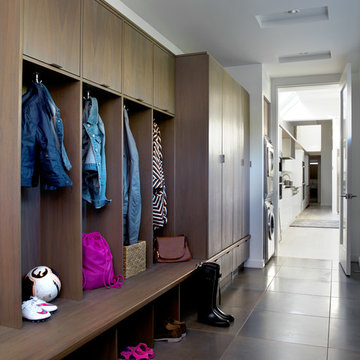
The mudroom runs alongside of the rear patio, linking the kitchen to the original coach house that was on the property. The coach house was converted into a garage and a home theater. The mudroom features ample, easily accessible storage to organize clutter before it has the chance to reach into the rest of the house. Likewise a stacked washer and dryer (which complement those in the main laundry room on the second floor) capture muddy uniforms and the like. Closed cabinets hold additional coat storage, brooms, and cleaning supplies. A frosted glass panel door can close off views to the mudroom from the kitchen.
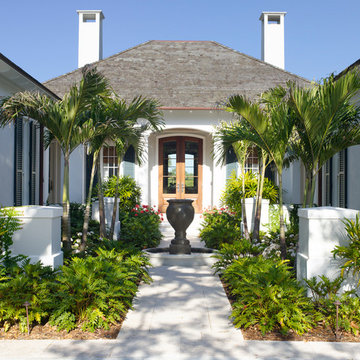
Inspiration för en mellanstor tropisk ingång och ytterdörr, med vita väggar, en dubbeldörr och mellanmörk trädörr
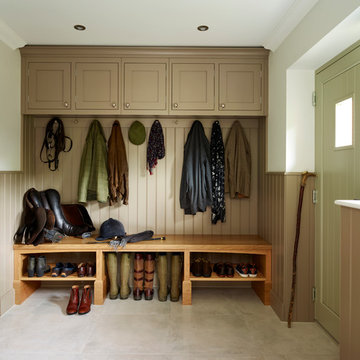
Idéer för ett mellanstort lantligt kapprum, med bruna väggar och en grön dörr
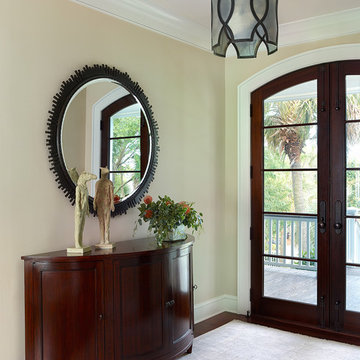
Holger Obenaus
Bild på en mellanstor vintage foajé, med beige väggar, mörkt trägolv, en dubbeldörr och mörk trädörr
Bild på en mellanstor vintage foajé, med beige väggar, mörkt trägolv, en dubbeldörr och mörk trädörr
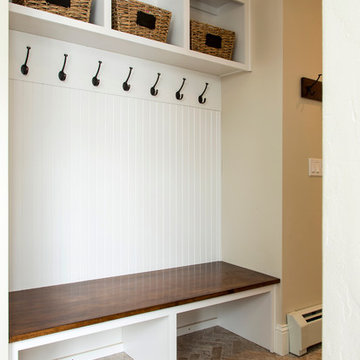
Inredning av en klassisk mellanstor foajé, med gula väggar, mörkt trägolv, en enkeldörr och mörk trädörr
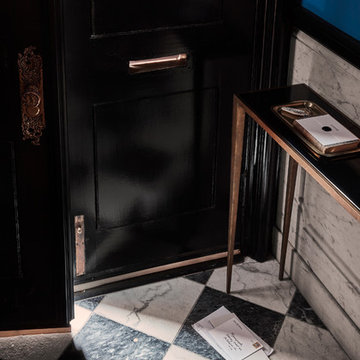
Jason Varney Photography,
Interior Design by Ashli Mizell,
Architecture by Warren Claytor Architects
Klassisk inredning av en mellanstor ingång och ytterdörr, med blå väggar, marmorgolv, en dubbeldörr och mörk trädörr
Klassisk inredning av en mellanstor ingång och ytterdörr, med blå väggar, marmorgolv, en dubbeldörr och mörk trädörr
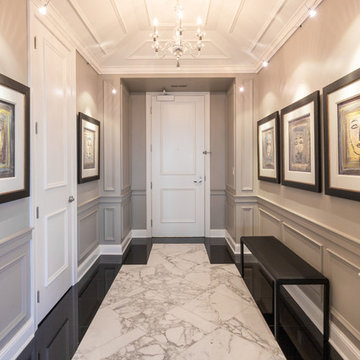
Bild på en mellanstor vintage hall, med grå väggar, marmorgolv, en enkeldörr och en vit dörr
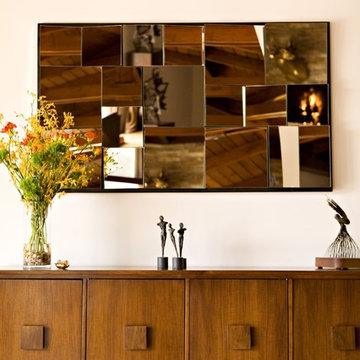
Rachel Thurston
Idéer för mellanstora 50 tals hallar, med vita väggar, mellanmörkt trägolv och brunt golv
Idéer för mellanstora 50 tals hallar, med vita väggar, mellanmörkt trägolv och brunt golv
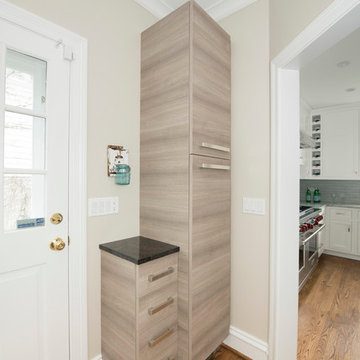
photo credit: Megan Chaffin
Inredning av en klassisk mellanstor ingång och ytterdörr, med beige väggar, mörkt trägolv, en enkeldörr och en vit dörr
Inredning av en klassisk mellanstor ingång och ytterdörr, med beige väggar, mörkt trägolv, en enkeldörr och en vit dörr
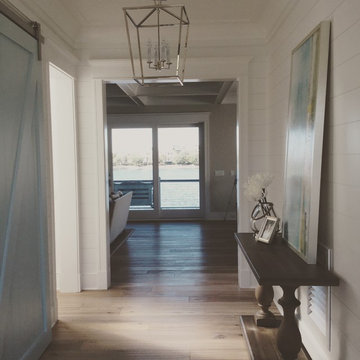
Amazing and spacious foyer at this coastal home with a clear view of the families lake from the front door. Designed by Christyn Dunning of The Guest House Studio. Photo by Amanda Keough

Foto på en mellanstor vintage farstu, med klinkergolv i porslin, en enkeldörr, glasdörr, vitt golv och beige väggar
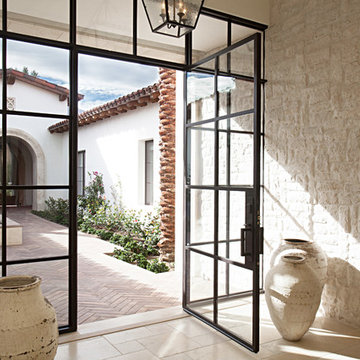
Idéer för att renovera en mellanstor vintage foajé, med vita väggar, en dubbeldörr och glasdörr

Keeping track of all the coats, shoes, backpacks and specialty gear for several small children can be an organizational challenge all by itself. Combine that with busy schedules and various activities like ballet lessons, little league, art classes, swim team, soccer and music, and the benefits of a great mud room organization system like this one becomes invaluable. Rather than an enclosed closet, separate cubbies for each family member ensures that everyone has a place to store their coats and backpacks. The look is neat and tidy, but easier than a traditional closet with doors, making it more likely to be used by everyone — including children. Hooks rather than hangers are easier for children and help prevent jackets from being to left on the floor. A shoe shelf beneath each cubby keeps all the footwear in order so that no one ever ends up searching for a missing shoe when they're in a hurry. a drawer above the shoe shelf keeps mittens, gloves and small items handy. A shelf with basket above each coat cubby is great for keys, wallets and small items that might otherwise become lost. The cabinets above hold gear that is out-of-season or infrequently used. An additional shoe cupboard that spans from floor to ceiling offers a place to keep boots and extra shoes.
White shaker style cabinet doors with oil rubbed bronze hardware presents a simple, clean appearance to organize the clutter, while bead board panels at the back of the coat cubbies adds a casual, country charm.
Designer - Gerry Ayala
Photo - Cathy Rabeler
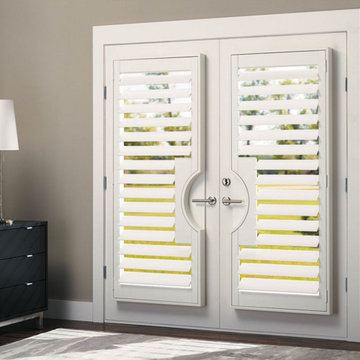
Idéer för mellanstora funkis ingångspartier, med grå väggar, mörkt trägolv, en dubbeldörr, glasdörr och brunt golv
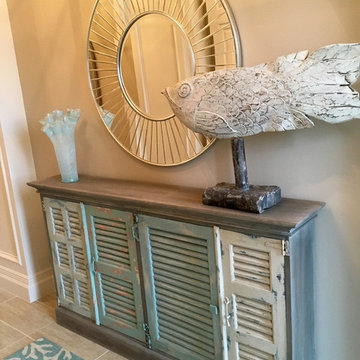
Bild på en mellanstor maritim foajé, med beige väggar och klinkergolv i porslin
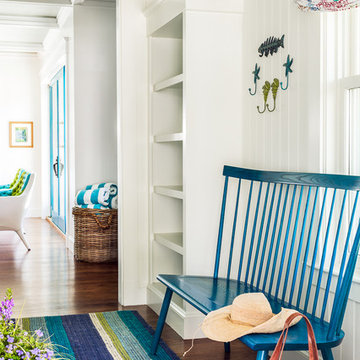
Sean Litchfield
Foto på ett mellanstort maritimt kapprum, med flerfärgade väggar och mörkt trägolv
Foto på ett mellanstort maritimt kapprum, med flerfärgade väggar och mörkt trägolv
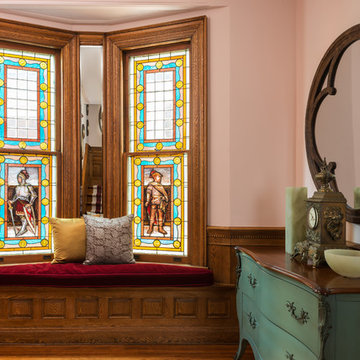
Brandon Barre & Gillian Jackson
Exempel på en liten eklektisk foajé, med ljust trägolv, en enkeldörr, mellanmörk trädörr och rosa väggar
Exempel på en liten eklektisk foajé, med ljust trägolv, en enkeldörr, mellanmörk trädörr och rosa väggar
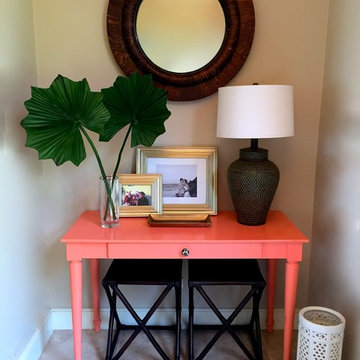
Maritim inredning av en liten hall, med beige väggar och klinkergolv i keramik
69 884 foton på mellanstor, liten entré
10
