69 749 foton på mellanstor, liten entré
Sortera efter:
Budget
Sortera efter:Populärt i dag
101 - 120 av 69 749 foton
Artikel 1 av 3
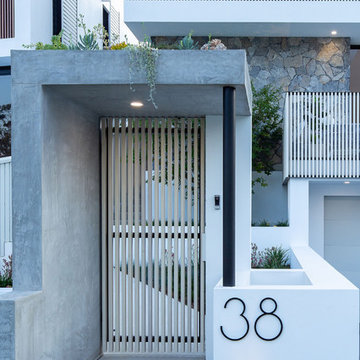
Landscaping
Luxury Home
Entrance
Idéer för små funkis entréer, med vita väggar, betonggolv och grått golv
Idéer för små funkis entréer, med vita väggar, betonggolv och grått golv

Free ebook, Creating the Ideal Kitchen. DOWNLOAD NOW
We went with a minimalist, clean, industrial look that feels light, bright and airy. The island is a dark charcoal with cool undertones that coordinates with the cabinetry and transom work in both the neighboring mudroom and breakfast area. White subway tile, quartz countertops, white enamel pendants and gold fixtures complete the update. The ends of the island are shiplap material that is also used on the fireplace in the next room.
In the new mudroom, we used a fun porcelain tile on the floor to get a pop of pattern, and walnut accents add some warmth. Each child has their own cubby, and there is a spot for shoes below a long bench. Open shelving with spots for baskets provides additional storage for the room.
Designed by: Susan Klimala, CKBD
Photography by: LOMA Studios
For more information on kitchen and bath design ideas go to: www.kitchenstudio-ge.com
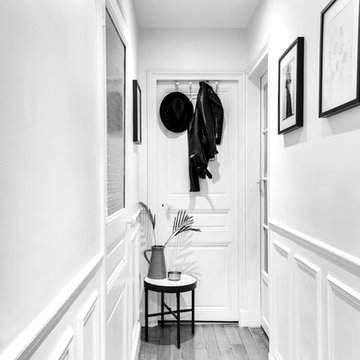
Tiphaine Popesco
Bild på en liten vintage hall, med vita väggar, mellanmörkt trägolv, en enkeldörr, en vit dörr och brunt golv
Bild på en liten vintage hall, med vita väggar, mellanmörkt trägolv, en enkeldörr, en vit dörr och brunt golv
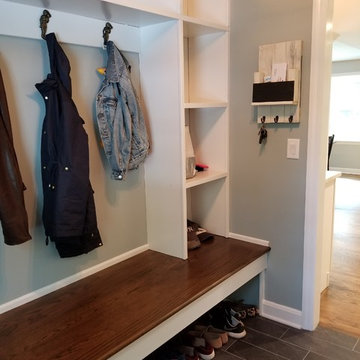
Manny Fernandez
Inredning av ett lantligt litet kapprum, med gröna väggar, klinkergolv i porslin och svart golv
Inredning av ett lantligt litet kapprum, med gröna väggar, klinkergolv i porslin och svart golv
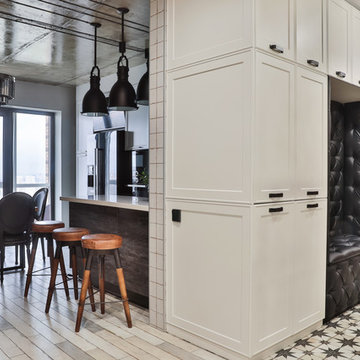
Inspiration för en mellanstor industriell ingång och ytterdörr, med orange väggar, klinkergolv i porslin, en enkeldörr, en svart dörr och vitt golv

This family home in a Denver neighborhood started out as a dark, ranch home from the 1950’s. We changed the roof line, added windows, large doors, walnut beams, a built-in garden nook, a custom kitchen and a new entrance (among other things). The home didn’t grow dramatically square footage-wise. It grew in ways that really count: Light, air, connection to the outside and a connection to family living.
For more information and Before photos check out my blog post: Before and After: A Ranch Home with Abundant Natural Light and Part One on this here.
Photographs by Sara Yoder. Interior Styling by Kristy Oatman.
FEATURED IN:
Kitchen and Bath Design News
One Kind Design
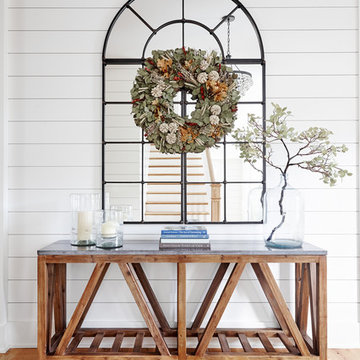
Idéer för att renovera en mellanstor lantlig foajé, med vita väggar, ljust trägolv och beiget golv

© JEM Photographie
Exempel på en mellanstor modern foajé, med vita väggar, ljust trägolv, en enkeldörr och en vit dörr
Exempel på en mellanstor modern foajé, med vita väggar, ljust trägolv, en enkeldörr och en vit dörr

Anna Stathaki
Bild på en mellanstor nordisk hall, med vita väggar, målat trägolv, en enkeldörr, en blå dörr och beiget golv
Bild på en mellanstor nordisk hall, med vita väggar, målat trägolv, en enkeldörr, en blå dörr och beiget golv
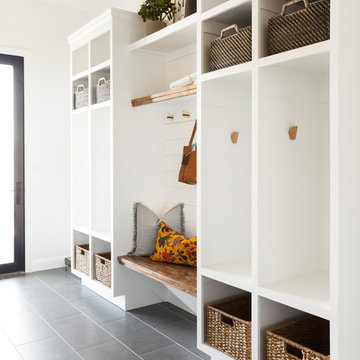
This mudroom has enough storage space for the whole family.
Exempel på ett mellanstort klassiskt kapprum, med vita väggar, klinkergolv i keramik och grått golv
Exempel på ett mellanstort klassiskt kapprum, med vita väggar, klinkergolv i keramik och grått golv

Paul Dyer
Exempel på en mellanstor klassisk ingång och ytterdörr, med bruna väggar, betonggolv, en tvådelad stalldörr, en grön dörr och grått golv
Exempel på en mellanstor klassisk ingång och ytterdörr, med bruna väggar, betonggolv, en tvådelad stalldörr, en grön dörr och grått golv

Winner of the 2018 Tour of Homes Best Remodel, this whole house re-design of a 1963 Bennet & Johnson mid-century raised ranch home is a beautiful example of the magic we can weave through the application of more sustainable modern design principles to existing spaces.
We worked closely with our client on extensive updates to create a modernized MCM gem.

Architectural advisement, Interior Design, Custom Furniture Design & Art Curation by Chango & Co
Photography by Sarah Elliott
See the feature in Rue Magazine
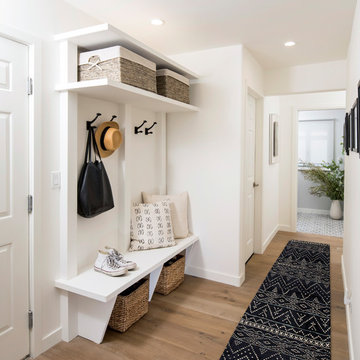
Mud Room with Custom Built In Storage Bench.
Klassisk inredning av ett mellanstort kapprum, med vita väggar och ljust trägolv
Klassisk inredning av ett mellanstort kapprum, med vita väggar och ljust trägolv
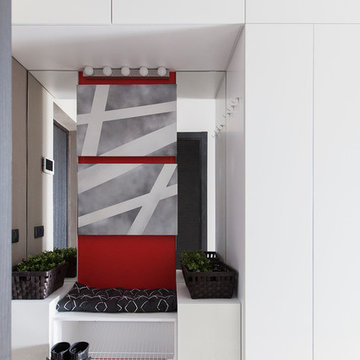
Юрий Гришко
Bild på ett litet funkis kapprum, med grå väggar, klinkergolv i porslin och flerfärgat golv
Bild på ett litet funkis kapprum, med grå väggar, klinkergolv i porslin och flerfärgat golv
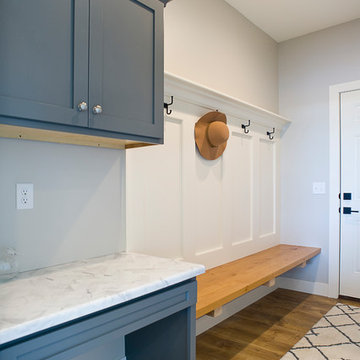
Inredning av ett klassiskt mellanstort kapprum, med grå väggar, laminatgolv, en enkeldörr, en blå dörr och brunt golv
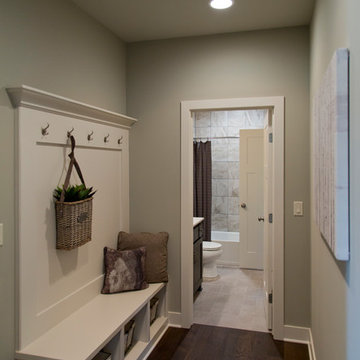
Inspiration för mellanstora lantliga kapprum, med grå väggar, mörkt trägolv och brunt golv

The renovation of this classic Muskoka cottage, focused around re-designing the living space to make the most of the incredible lake views. This update completely changed the flow of space, aligning the living areas with a more modern & luxurious living context.
In collaboration with the client, we envisioned a home in which clean lines, neutral tones, a variety of textures and patterns, and small yet luxurious details created a fresh, engaging space while seamlessly blending into the natural environment.
The main floor of this home was completely gutted to reveal the true beauty of the space. Main floor walls were re-engineered with custom windows to expand the client’s majestic view of the lake.
The dining area was highlighted with features including ceilings finished with Shadowline MDF, and enhanced with a custom coffered ceiling bringing dimension to the space.
Unobtrusive details and contrasting textures add richness and intrigue to the space, creating an energizing yet soothing interior with tactile depth.
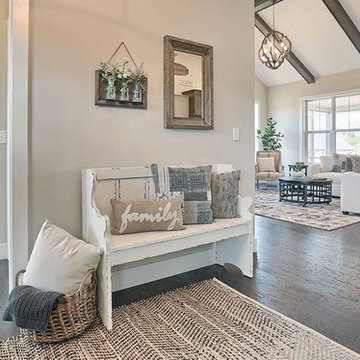
This 1-story home with open floorplan includes 2 bedrooms and 2 bathrooms. Stylish hardwood flooring flows from the Foyer through the main living areas. The Kitchen with slate appliances and quartz countertops with tile backsplash. Off of the Kitchen is the Dining Area where sliding glass doors provide access to the screened-in porch and backyard. The Family Room, warmed by a gas fireplace with stone surround and shiplap, includes a cathedral ceiling adorned with wood beams. The Owner’s Suite is a quiet retreat to the rear of the home and features an elegant tray ceiling, spacious closet, and a private bathroom with double bowl vanity and tile shower. To the front of the home is an additional bedroom, a full bathroom, and a private study with a coffered ceiling and barn door access.

Added cabinetry for each of the family members and created areas above for added storage.
Patterned porcelain tiles were selected to add warmth and a traditional touch that blended well with the wood floor.
69 749 foton på mellanstor, liten entré
6