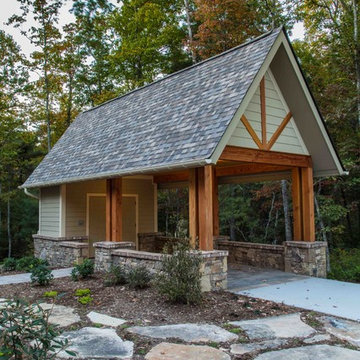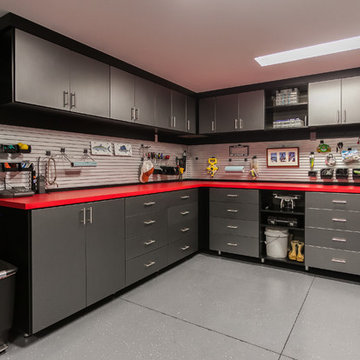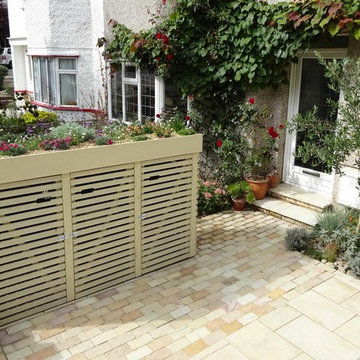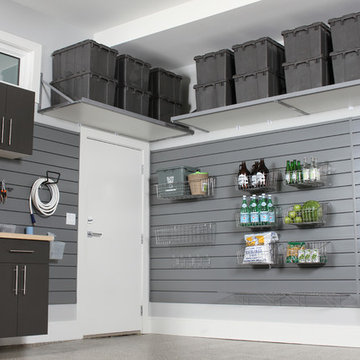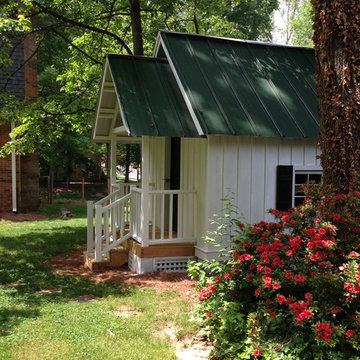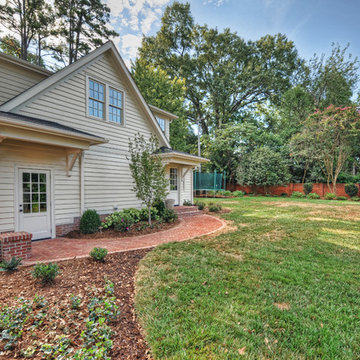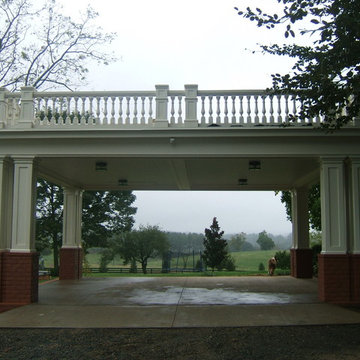19 217 foton på mellanstor, liten garage och förråd
Sortera efter:
Budget
Sortera efter:Populärt i dag
141 - 160 av 19 217 foton
Artikel 1 av 3
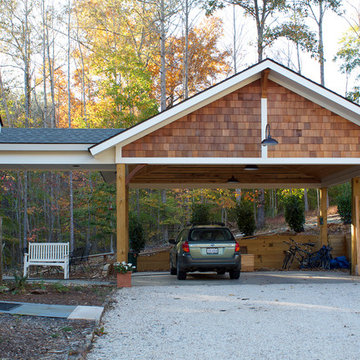
Carport with breezeway to house. Cedar shake shingles in gable.
Inspiration för en mellanstor amerikansk fristående tvåbils carport
Inspiration för en mellanstor amerikansk fristående tvåbils carport
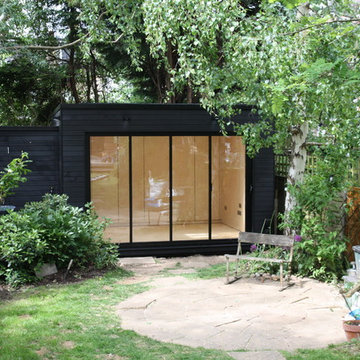
Office In My Garden
Idéer för att renovera en mellanstor funkis garage och förråd
Idéer för att renovera en mellanstor funkis garage och förråd
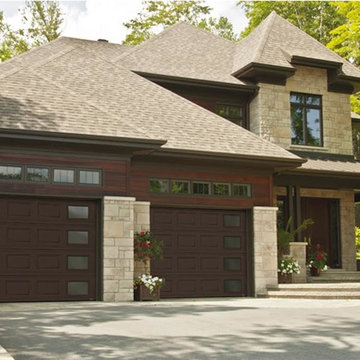
Garaga Standard+ Classic CC, 10’ x 8’, Moka Brown, window layout: Right-side Harmony
Idéer för att renovera en mellanstor vintage tillbyggd tvåbils garage och förråd
Idéer för att renovera en mellanstor vintage tillbyggd tvåbils garage och förråd
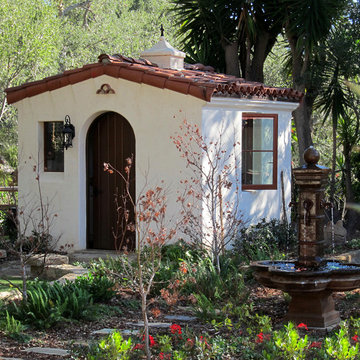
Learn how this Spanish shed was built via photos shared by Designer Jeff Doubét in his book: Creating Spanish Style Homes: Before & After – Techniques – Designs – Insights. This Jeff Doubét Spanish style shed was part of a larger commission to design the main house aesthetic upgrades, as well as the Spanish Mediterranean gardens and landscape. The entire project is featured with informative, time-lapse photography showing how the Spanish shed was designed and constructed. To purchase, or learn more… please visit SantaBarbaraHomeDesigner.com
Jeff’s book can also be considered as your direct resource for quality design info, created by a professional home designer who specializes in Spanish style home and landscape designs.
The 240 page “Design Consultation in a Book” is packed with over 1,000 images that include 200+ designs, as well as inspiring behind the scenes photos of what goes into building a quality Spanish home and landscape. Many use the book as inspiration while meeting with their architect, designer and general contractor.
Jeff Doubét is the Founder of Santa Barbara Home Design - a design studio based in Santa Barbara, California USA. His website is www.SantaBarbaraHomeDesigner.com
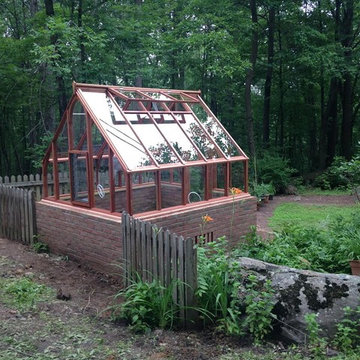
Notice the Rolled tubes on the inside. There is a gutter system at the bottom of the roof windows to collect condensation and drop it into the stone floor.
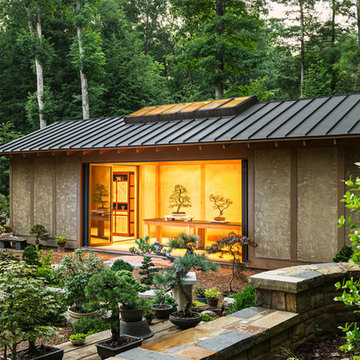
Our client has a large collection of bonsai trees and wanted an exhibition space for the extensive collection and a workshop to tend to the growing plants. Together we came up with a plan for a beautiful garden with plenty of space and a water feature. The design also included a Japanese-influenced pavilion in the middle of the garden. The pavilion is comprised of three separate rooms. The first room is features a tokonoma, a small recessed space to display art. The second, and largest room, provides an open area for display. The room can be accessed by large glass folding doors and has plenty of natural light filtering through the skylights above. The third room is a workspace with tool storage.
Photography by Todd Crawford
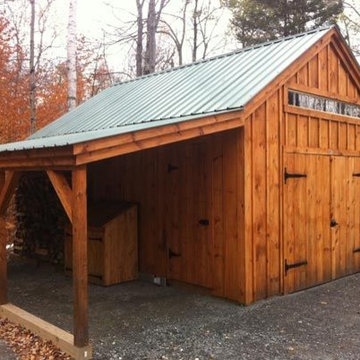
via our website ~ 280 square feet of usable space with 6’0” Jamaica Cottage Shop built double doors ~ large enough to fit your riding lawn mower, snowmobile, snow blower, lawn furniture, and ATVs. This building can be used as a garage ~ the floor system can handle a small to mid-size car or tractor. The open floor plan allows for a great workshop space or can be split up and be used as a cabin. Photos may depict client modifications.
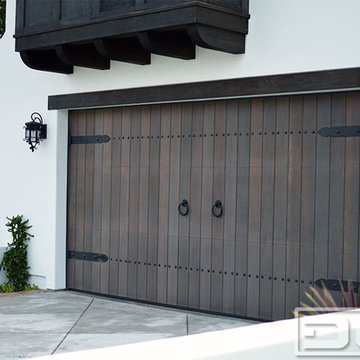
Santa Cruz, CA - This custom architectural garage door and gate project in the Northern California area was designed in a Spanish Colonial style and crafted by hand to capture that charming appeal of old world door craftsmanship found throughout Europe. The custom home was exquisitely built without sparing a single detail that would engulf the Spanish Colonial authentic architectural design. Beautiful, hand-selected terracotta roof tiles and white plastered walls just like in historical homes in Colonial Spain were used for this home construction, not to mention the wooden beam detailing particularly on the bay window above the garage. All these authentic Spanish Colonial architectural elements made this home the perfect backdrop for our custom Spanish Colonial Garage Doors and Gates.
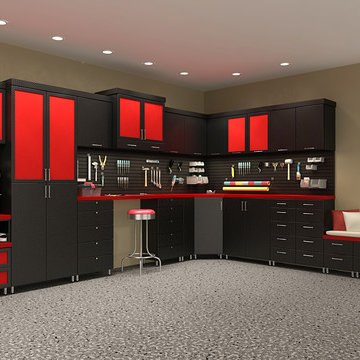
Black Textured melamine with Red Resin door inserts and red counter tops
Inredning av ett modernt mellanstort kontor, studio eller verkstad
Inredning av ett modernt mellanstort kontor, studio eller verkstad
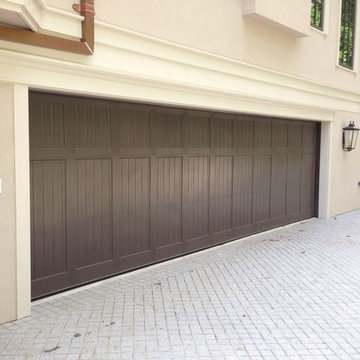
This is a high end, pre-finished, lightweight, full composite new garage door by Crisway Garage Doors in Northwest, Washington DC. This door is oversized at 24' wide, so weight was a serious issue to think about when picking the garage door. If you have an oversized garage door and you want a beautiful garage door without the weight and maintenance of real wood, this is the way to go! It can come pre-fnished in custom paint or a variety of stains and has a true Mahogany stain pattern.
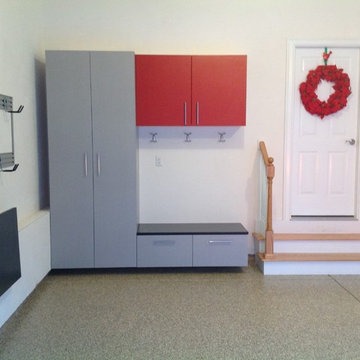
A mudroom turns your garage into an inviting entryway by building a bench, shoe storage and coat storage - Tailored Living of Southern & Seacoast NH
Bild på en mellanstor vintage tillbyggd garage och förråd
Bild på en mellanstor vintage tillbyggd garage och förråd
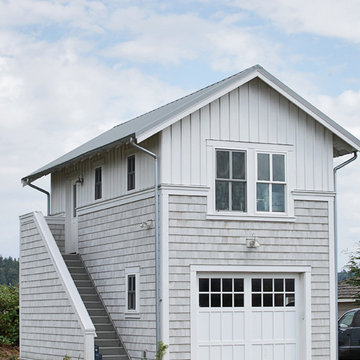
DESIGN: Eric Richmond, Flat Rock Productions;
BUILDER: DR Construction;
PHOTO: Stadler Studio
Maritim inredning av en liten fristående enbils garage och förråd
Maritim inredning av en liten fristående enbils garage och förråd
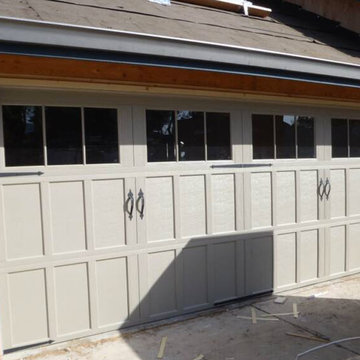
Idéer för att renovera en mellanstor lantlig tillbyggd tvåbils garage och förråd
19 217 foton på mellanstor, liten garage och förråd
8
