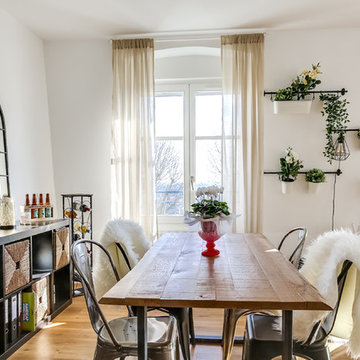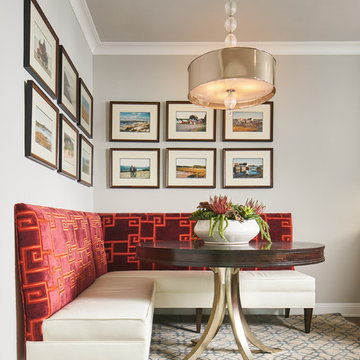138 976 foton på mellanstor, liten matplats
Sortera efter:
Budget
Sortera efter:Populärt i dag
141 - 160 av 138 976 foton
Artikel 1 av 3
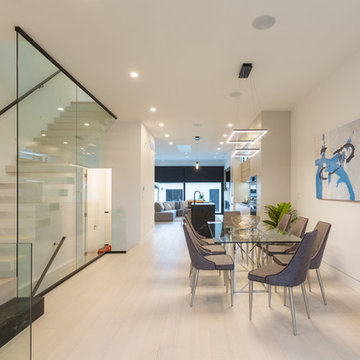
Inspiration för mellanstora moderna matplatser med öppen planlösning, med vita väggar, ljust trägolv och beiget golv
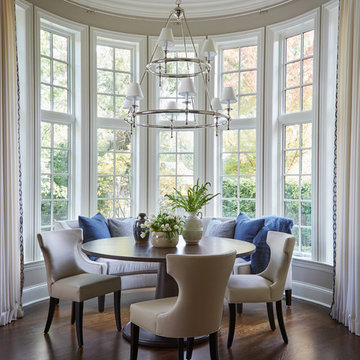
Photography: Werner Straube
Klassisk inredning av en mellanstor matplats med öppen planlösning, med beige väggar, mellanmörkt trägolv och brunt golv
Klassisk inredning av en mellanstor matplats med öppen planlösning, med beige väggar, mellanmörkt trägolv och brunt golv
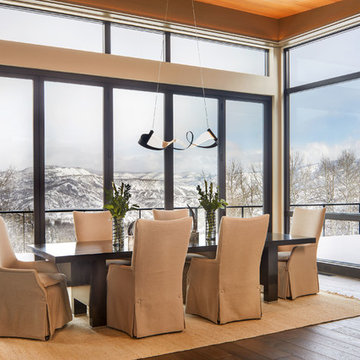
David Marlow Photography
Idéer för en mellanstor rustik matplats med öppen planlösning, med beige väggar, mellanmörkt trägolv och brunt golv
Idéer för en mellanstor rustik matplats med öppen planlösning, med beige väggar, mellanmörkt trägolv och brunt golv
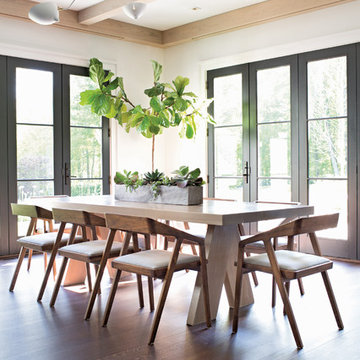
Idéer för en mellanstor klassisk matplats med öppen planlösning, med vita väggar, mörkt trägolv och brunt golv
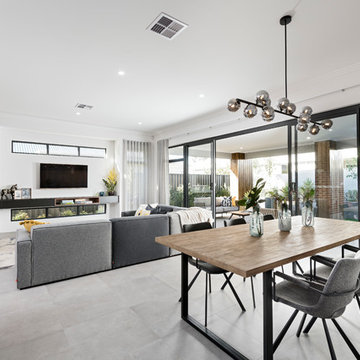
D-Max Photography
Idéer för en mellanstor modern matplats med öppen planlösning, med vita väggar, klinkergolv i keramik och grått golv
Idéer för en mellanstor modern matplats med öppen planlösning, med vita väggar, klinkergolv i keramik och grått golv
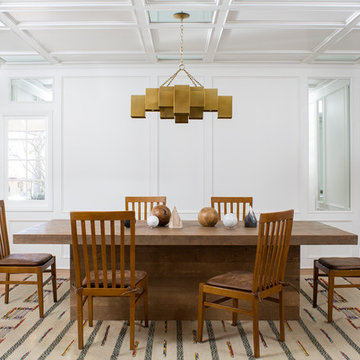
Meghan Bob Photography
Idéer för att renovera en mellanstor vintage separat matplats, med vita väggar, ljust trägolv och brunt golv
Idéer för att renovera en mellanstor vintage separat matplats, med vita väggar, ljust trägolv och brunt golv
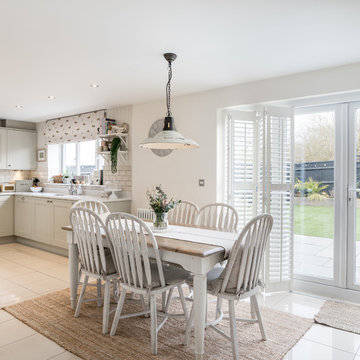
Dean Frost (Dean Frost Photography)
Lantlig inredning av ett mellanstort kök med matplats, med beige väggar, klinkergolv i porslin och beiget golv
Lantlig inredning av ett mellanstort kök med matplats, med beige väggar, klinkergolv i porslin och beiget golv
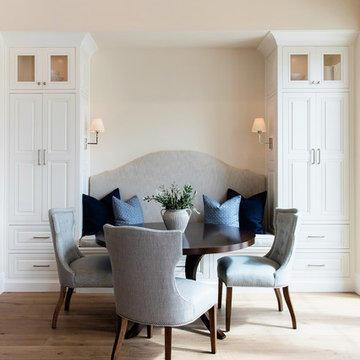
Inspiration för mellanstora klassiska matplatser med öppen planlösning, med beige väggar och mellanmörkt trägolv
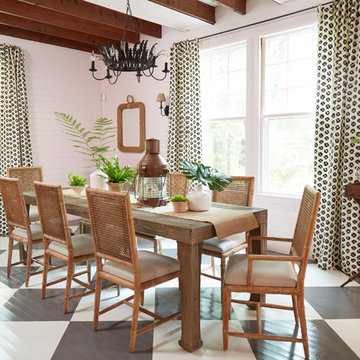
Inspiration för en mellanstor maritim separat matplats, med rosa väggar, målat trägolv och flerfärgat golv
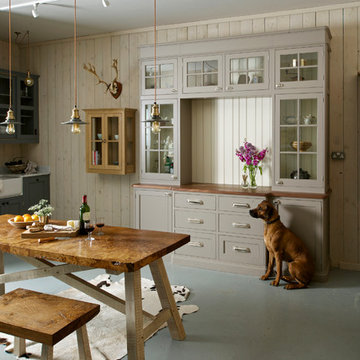
Bespoke Inglis Hall kitchen, table and stool. Rough sawn oak table legs with English Bur Oak on top. Sawn oak panelling and pantry, industrial lighting by Industville butler sink, marble worktop and bespoke dresser.
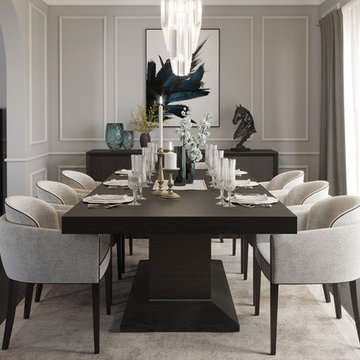
Here you can see the Beatrice dining table, the Taylor dining chair and the Wilson sideboard.
Foto på en mellanstor vintage separat matplats, med grå väggar, plywoodgolv och brunt golv
Foto på en mellanstor vintage separat matplats, med grå väggar, plywoodgolv och brunt golv
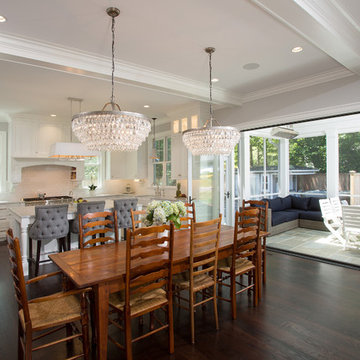
The sliding wall of LaCantina glass doors allows great natural light into the open dining, kitchen, and living rooms and creates seamless flow between the indoor and outdoor entertaining spaces. The heated screen porch is the ideal place to watch the kids play ball in the side yard.

Before renovating, this bright and airy family kitchen was small, cramped and dark. The dining room was being used for spillover storage, and there was hardly room for two cooks in the kitchen. By knocking out the wall separating the two rooms, we created a large kitchen space with plenty of storage, space for cooking and baking, and a gathering table for kids and family friends. The dark navy blue cabinets set apart the area for baking, with a deep, bright counter for cooling racks, a tiled niche for the mixer, and pantries dedicated to baking supplies. The space next to the beverage center was used to create a beautiful eat-in dining area with an over-sized pendant and provided a stunning focal point visible from the front entry. Touches of brass and iron are sprinkled throughout and tie the entire room together.
Photography by Stacy Zarin
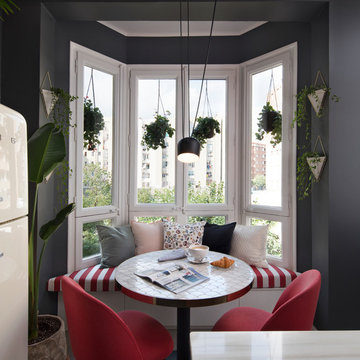
Fotografías: Yanina Mazzei. Diseño, Arquitectura interior y Decoración: Stefan Relic & Paul Valchich
Exempel på en liten minimalistisk matplats, med grå väggar
Exempel på en liten minimalistisk matplats, med grå väggar
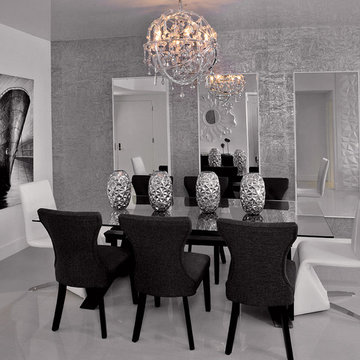
Beautiful contemporary dining room in black and grey.
Idéer för en mellanstor modern matplats, med grå väggar och vitt golv
Idéer för en mellanstor modern matplats, med grå väggar och vitt golv
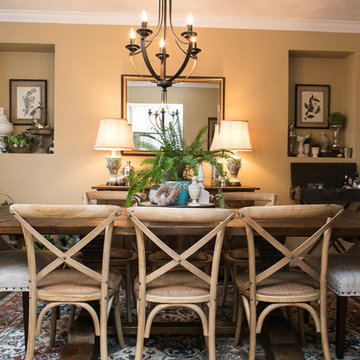
Christina Montemurro Photography
Exempel på ett mellanstort lantligt kök med matplats, med beige väggar, mellanmörkt trägolv och brunt golv
Exempel på ett mellanstort lantligt kök med matplats, med beige väggar, mellanmörkt trägolv och brunt golv
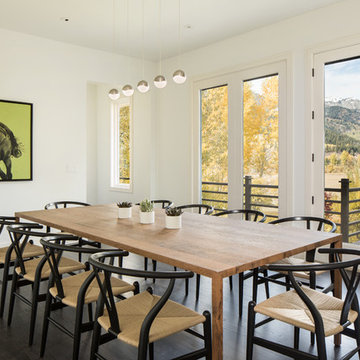
Inspiration för mellanstora moderna separata matplatser, med vita väggar, mörkt trägolv och brunt golv
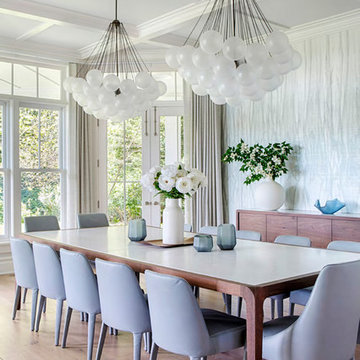
Inspiration för en mellanstor vintage separat matplats, med vita väggar, ljust trägolv och beiget golv
138 976 foton på mellanstor, liten matplats
8
