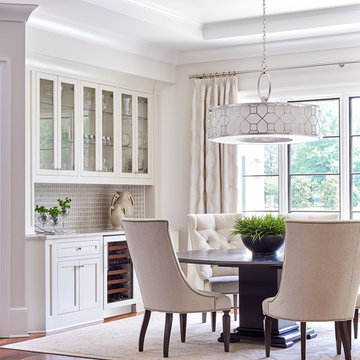138 976 foton på mellanstor, liten matplats
Sortera efter:
Budget
Sortera efter:Populärt i dag
161 - 180 av 138 976 foton
Artikel 1 av 3
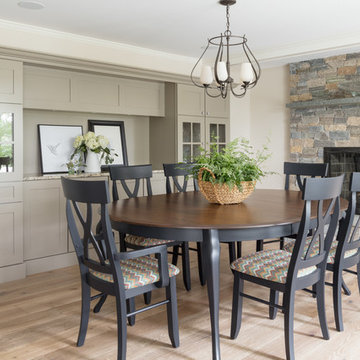
Amerikansk inredning av en mellanstor separat matplats, med beige väggar, ljust trägolv, en standard öppen spis, en spiselkrans i sten och beiget golv
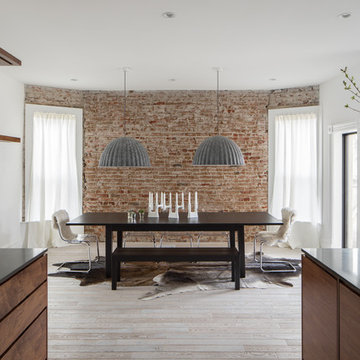
David Lauer
Inredning av ett modernt mellanstort kök med matplats, med vita väggar, ljust trägolv och beiget golv
Inredning av ett modernt mellanstort kök med matplats, med vita väggar, ljust trägolv och beiget golv
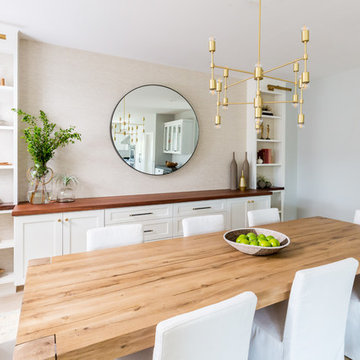
Living room/ dining room/ kitchen open concept area renovation
Custom builtin with parota wood top, grasscloth wall paper, mixed metal hardware (brass and black), brass lighting.
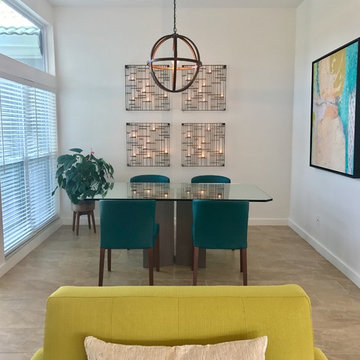
Exempel på en liten 60 tals matplats med öppen planlösning, med vita väggar, klinkergolv i keramik och beiget golv
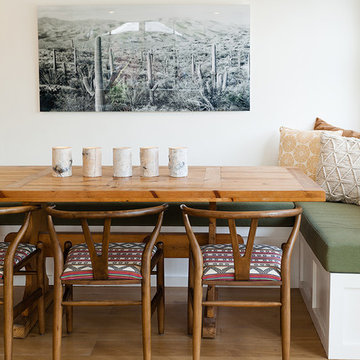
James Stewart
Amerikansk inredning av en mellanstor matplats, med vita väggar, ljust trägolv och beiget golv
Amerikansk inredning av en mellanstor matplats, med vita väggar, ljust trägolv och beiget golv
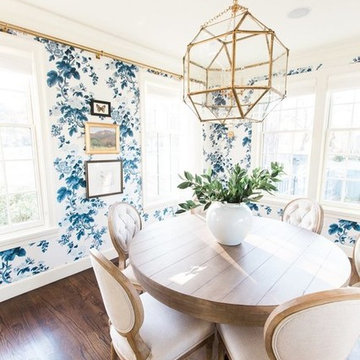
Klassisk inredning av en mellanstor separat matplats, med flerfärgade väggar och mörkt trägolv
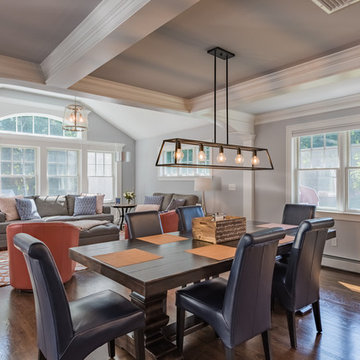
The transitional style of the interior of this remodeled shingle style home in Connecticut hits all of the right buttons for todays busy family. The sleek white and gray kitchen is the centerpiece of The open concept great room which is the perfect size for large family gatherings, but just cozy enough for a family of four to enjoy every day. The kids have their own space in addition to their small but adequate bedrooms whch have been upgraded with built ins for additional storage. The master suite is luxurious with its marble bath and vaulted ceiling with a sparkling modern light fixture and its in its own wing for additional privacy. There are 2 and a half baths in addition to the master bath, and an exercise room and family room in the finished walk out lower level.
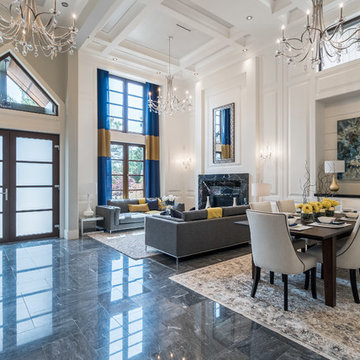
Exempel på en mellanstor klassisk matplats med öppen planlösning, med vita väggar, marmorgolv och svart golv
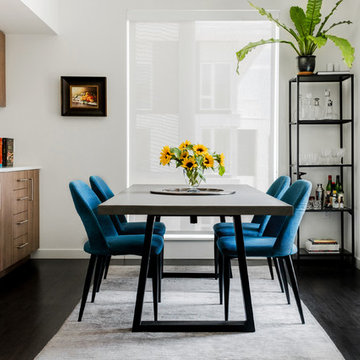
Idéer för små funkis kök med matplatser, med vita väggar, mörkt trägolv och grått golv
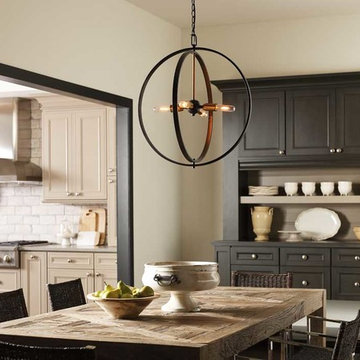
Bild på ett mellanstort amerikanskt kök med matplats, med beige väggar
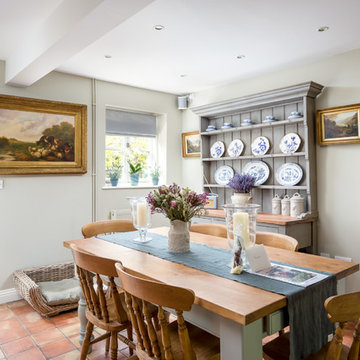
Willow Cottage
Oliver Grahame Photography - shot for Character Cottages.
This is a 2 bedroom cottage to rent in Hampnett that sleeps 4.
For more info see - www.character-cottages.co.uk/all-properties/cotswolds-all/willow-cottage
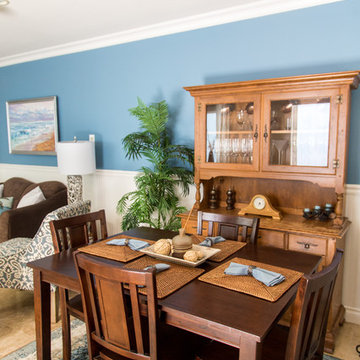
Foto på en liten maritim matplats med öppen planlösning, med blå väggar, klinkergolv i keramik och beiget golv
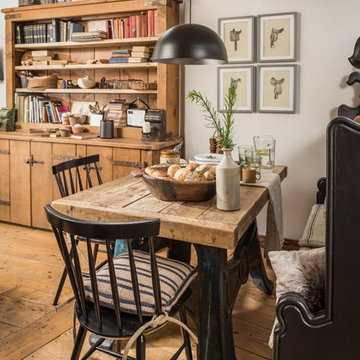
Idéer för mellanstora rustika kök med matplatser, med vita väggar, mellanmörkt trägolv och beiget golv
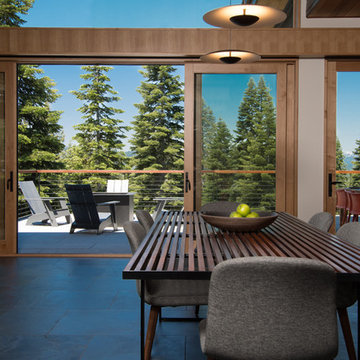
View from Dining table to View Deck. Photo by Jeff Freeman.
Inspiration för mellanstora 60 tals matplatser med öppen planlösning, med vita väggar, skiffergolv och grått golv
Inspiration för mellanstora 60 tals matplatser med öppen planlösning, med vita väggar, skiffergolv och grått golv
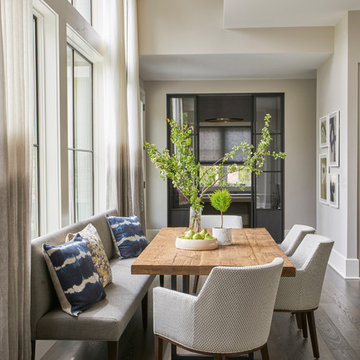
Inspiration för ett mellanstort funkis kök med matplats, med beige väggar och mellanmörkt trägolv
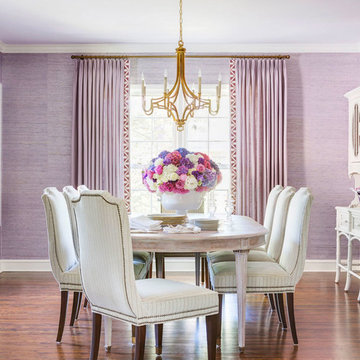
Formal dining room with textured lavender wallpaper, photographed by Rett Peek
Exempel på en mellanstor klassisk matplats, med lila väggar och mellanmörkt trägolv
Exempel på en mellanstor klassisk matplats, med lila väggar och mellanmörkt trägolv
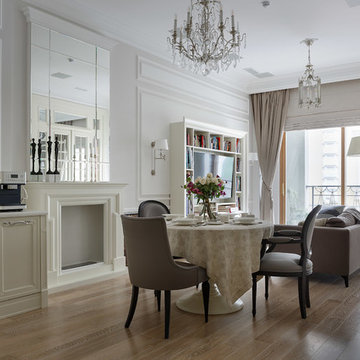
Дизайнер - Любовь Клюева
Фотограф - Иван Сорокин
Объединенная гостиная и столовая. Обеденный стол, зеркало, портал для камина - изготовлено по эскизам дизайнера фирмой Omega Market Premium. Сервиз - Ralph Lauren. Стулья - Angelo Cappellini коллекция Opera. Освещение - De Majo.
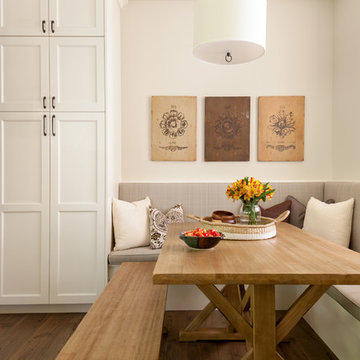
Christian J Anderson Photography
Exempel på ett mellanstort lantligt kök med matplats, med mellanmörkt trägolv, brunt golv och vita väggar
Exempel på ett mellanstort lantligt kök med matplats, med mellanmörkt trägolv, brunt golv och vita väggar
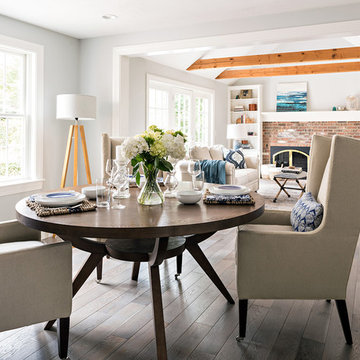
The layout of this colonial-style house lacked the open, coastal feel the homeowners wanted for their summer retreat. Siemasko + Verbridge worked with the homeowners to understand their goals and priorities: gourmet kitchen; open first floor with casual, connected lounging and entertaining spaces; an out-of-the-way area for laundry and a powder room; a home office; and overall, give the home a lighter and more “airy” feel. SV’s design team reprogrammed the first floor to successfully achieve these goals.
SV relocated the kitchen to what had been an underutilized family room and moved the dining room to the location of the existing kitchen. This shift allowed for better alignment with the existing living spaces and improved flow through the rooms. The existing powder room and laundry closet, which opened directly into the dining room, were moved and are now tucked in a lower traffic area that connects the garage entrance to the kitchen. A new entry closet and home office were incorporated into the front of the house to define a well-proportioned entry space with a view of the new kitchen.
By making use of the existing cathedral ceilings, adding windows in key locations, removing very few walls, and introducing a lighter color palette with contemporary materials, this summer cottage now exudes the light and airiness this home was meant to have.
© Dan Cutrona Photography
138 976 foton på mellanstor, liten matplats
9
