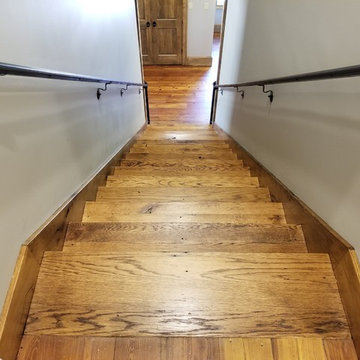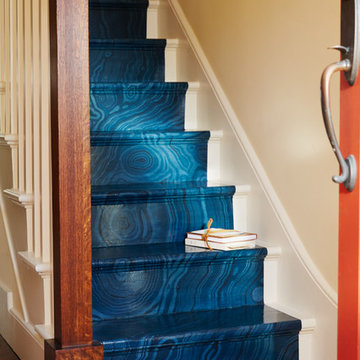60 766 foton på mellanstor, liten trappa
Sortera efter:
Budget
Sortera efter:Populärt i dag
61 - 80 av 60 766 foton
Artikel 1 av 3
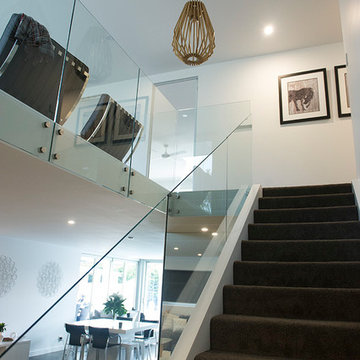
Idéer för små raka trappor, med heltäckningsmatta, sättsteg med heltäckningsmatta och räcke i glas

Pond House interior stairwell with Craftsman detailing and hardwood floors.
Gridley Graves
Idéer för att renovera en mellanstor amerikansk rak trappa i trä, med sättsteg i målat trä och räcke i trä
Idéer för att renovera en mellanstor amerikansk rak trappa i trä, med sättsteg i målat trä och räcke i trä
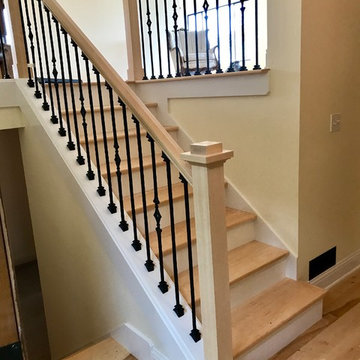
A recent stair renovation upgrade from the 90's era to the latest in design. Hard maple newels,handrail and treads with white painted skirt boards,risers, knee wall and trim finished off with our gothic plain and diamond hammered solid iron balusters with shoes.
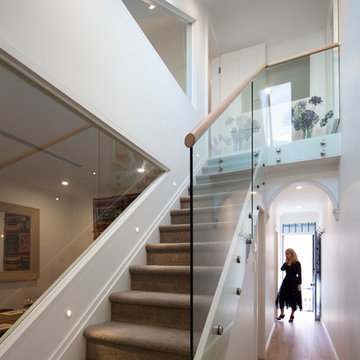
Photographer: Mackintosh Photography
Bild på en mellanstor funkis rak trappa, med heltäckningsmatta, sättsteg med heltäckningsmatta och räcke i glas
Bild på en mellanstor funkis rak trappa, med heltäckningsmatta, sättsteg med heltäckningsmatta och räcke i glas

Foto på en mellanstor funkis u-trappa i trä, med sättsteg i trä och räcke i glas
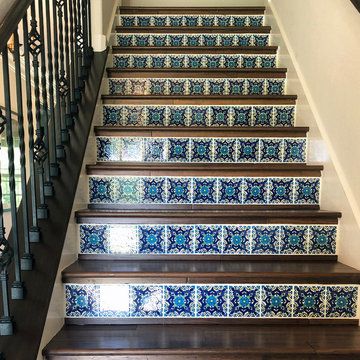
We ripped out a bland carpet, and installed this beautiful tile from Mexico with medium hardwood treads.
Foto på en mellanstor eklektisk rak trappa i trä, med sättsteg i kakel och räcke i flera material
Foto på en mellanstor eklektisk rak trappa i trä, med sättsteg i kakel och räcke i flera material
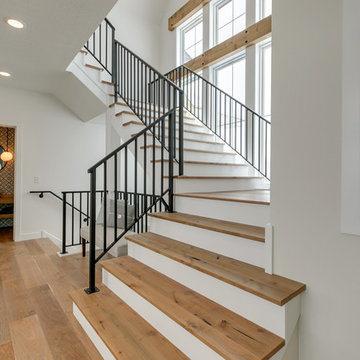
Photo Credit REI360
Inspiration för mellanstora lantliga flytande trappor i trä, med sättsteg i målat trä och räcke i metall
Inspiration för mellanstora lantliga flytande trappor i trä, med sättsteg i målat trä och räcke i metall
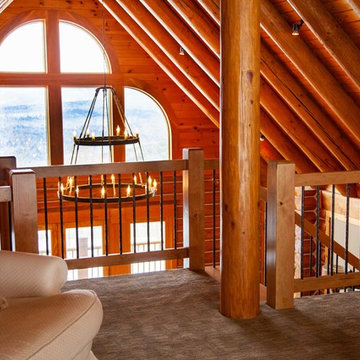
Idéer för en mellanstor rustik rak trappa i trä, med sättsteg i trä och räcke i metall

Brent Rivers Photography
Bild på en mellanstor vintage rak trappa i trä, med räcke i flera material
Bild på en mellanstor vintage rak trappa i trä, med räcke i flera material
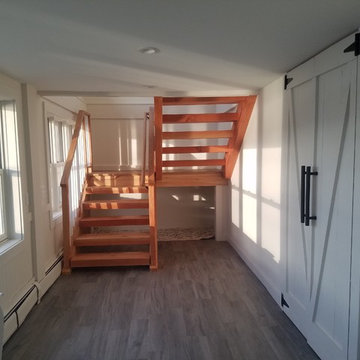
Diego Gutierrez
Inspiration för en mellanstor funkis u-trappa i trä, med öppna sättsteg och räcke i trä
Inspiration för en mellanstor funkis u-trappa i trä, med öppna sättsteg och räcke i trä

Clean and modern staircase
© David Lauer Photography
Idéer för mellanstora funkis flytande trappor i trä, med öppna sättsteg och kabelräcke
Idéer för mellanstora funkis flytande trappor i trä, med öppna sättsteg och kabelräcke
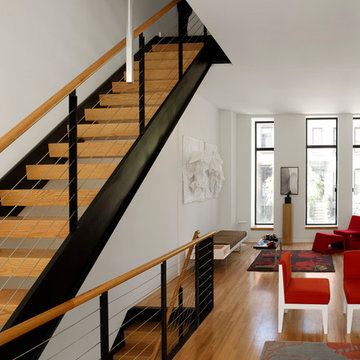
Modern inredning av en mellanstor rak trappa i trä, med öppna sättsteg och räcke i flera material
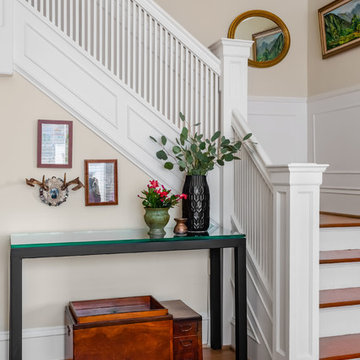
WE Studio Photography
Idéer för mellanstora eklektiska l-trappor i trä, med räcke i trä och sättsteg i målat trä
Idéer för mellanstora eklektiska l-trappor i trä, med räcke i trä och sättsteg i målat trä

When a world class sailing champion approached us to design a Newport home for his family, with lodging for his sailing crew, we set out to create a clean, light-filled modern home that would integrate with the natural surroundings of the waterfront property, and respect the character of the historic district.
Our approach was to make the marine landscape an integral feature throughout the home. One hundred eighty degree views of the ocean from the top floors are the result of the pinwheel massing. The home is designed as an extension of the curvilinear approach to the property through the woods and reflects the gentle undulating waterline of the adjacent saltwater marsh. Floodplain regulations dictated that the primary occupied spaces be located significantly above grade; accordingly, we designed the first and second floors on a stone “plinth” above a walk-out basement with ample storage for sailing equipment. The curved stone base slopes to grade and houses the shallow entry stair, while the same stone clads the interior’s vertical core to the roof, along which the wood, glass and stainless steel stair ascends to the upper level.
One critical programmatic requirement was enough sleeping space for the sailing crew, and informal party spaces for the end of race-day gatherings. The private master suite is situated on one side of the public central volume, giving the homeowners views of approaching visitors. A “bedroom bar,” designed to accommodate a full house of guests, emerges from the other side of the central volume, and serves as a backdrop for the infinity pool and the cove beyond.
Also essential to the design process was ecological sensitivity and stewardship. The wetlands of the adjacent saltwater marsh were designed to be restored; an extensive geo-thermal heating and cooling system was implemented; low carbon footprint materials and permeable surfaces were used where possible. Native and non-invasive plant species were utilized in the landscape. The abundance of windows and glass railings maximize views of the landscape, and, in deference to the adjacent bird sanctuary, bird-friendly glazing was used throughout.
Photo: Michael Moran/OTTO Photography
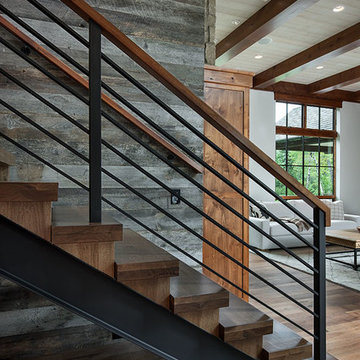
The stair utilizes standard steel profiles for the stringer and railing. Treads are laminated hickory, 3" thick..
Roger Wade photo.
Inspiration för mellanstora klassiska raka trappor i trä, med öppna sättsteg och räcke i metall
Inspiration för mellanstora klassiska raka trappor i trä, med öppna sättsteg och räcke i metall

Eric Roth Photography
Inredning av en lantlig mellanstor u-trappa i trä, med räcke i trä och sättsteg i målat trä
Inredning av en lantlig mellanstor u-trappa i trä, med räcke i trä och sättsteg i målat trä
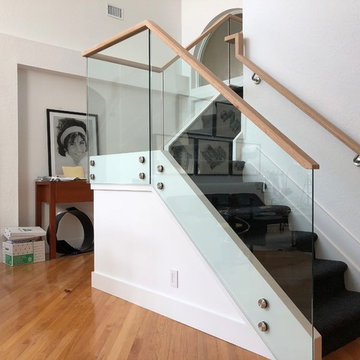
Foto på en mellanstor l-trappa, med heltäckningsmatta, sättsteg med heltäckningsmatta och räcke i glas
60 766 foton på mellanstor, liten trappa
4
