237 foton på mellanstor matplats, med en hängande öppen spis
Sortera efter:
Budget
Sortera efter:Populärt i dag
41 - 60 av 237 foton
Artikel 1 av 3
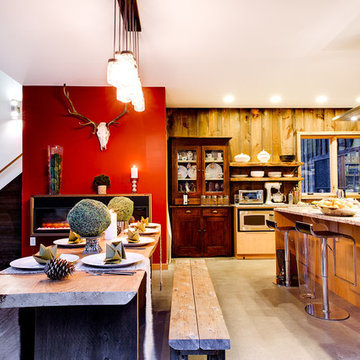
Haas Habitat Room: EAT ( Dining Room) F2FOTO
Bild på ett mellanstort rustikt kök med matplats, med röda väggar, betonggolv, en hängande öppen spis och grått golv
Bild på ett mellanstort rustikt kök med matplats, med röda väggar, betonggolv, en hängande öppen spis och grått golv
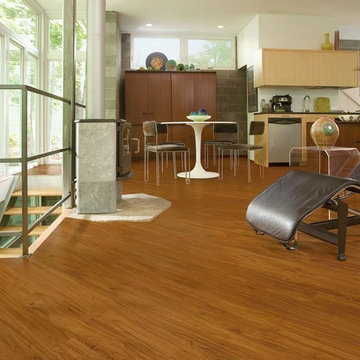
Foto på en mellanstor funkis matplats med öppen planlösning, med vita väggar, vinylgolv, en hängande öppen spis och en spiselkrans i betong
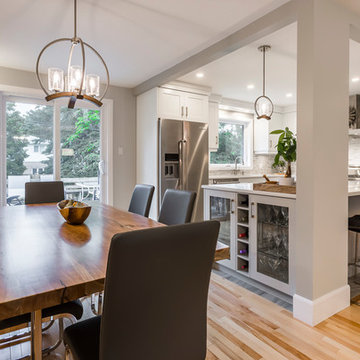
Designed by : TOC design – Tania Scardellato
Photographer: Guillaume Gorini - Studi Point de Vue
Cabinet Maker : D. C. Fabrication - Dino Cobetto
Counters: Stone Co.
A live wood edge dining table with modern chrome legs and sled base leather chairs at dining room, with extra storage and light valance ties in nicely with the kitchen. An oversized painting and natural wood colors warms up the overall space.
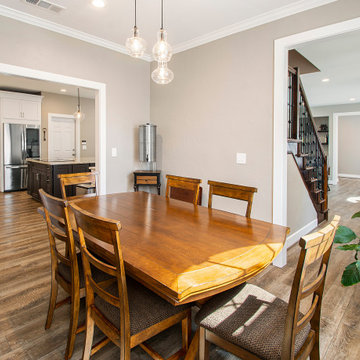
Our clients wanted to increase the size of their kitchen, which was small, in comparison to the overall size of the home. They wanted a more open livable space for the family to be able to hang out downstairs. They wanted to remove the walls downstairs in the front formal living and den making them a new large den/entering room. They also wanted to remove the powder and laundry room from the center of the kitchen, giving them more functional space in the kitchen that was completely opened up to their den. The addition was planned to be one story with a bedroom/game room (flex space), laundry room, bathroom (to serve as the on-suite to the bedroom and pool bath), and storage closet. They also wanted a larger sliding door leading out to the pool.
We demoed the entire kitchen, including the laundry room and powder bath that were in the center! The wall between the den and formal living was removed, completely opening up that space to the entry of the house. A small space was separated out from the main den area, creating a flex space for them to become a home office, sitting area, or reading nook. A beautiful fireplace was added, surrounded with slate ledger, flanked with built-in bookcases creating a focal point to the den. Behind this main open living area, is the addition. When the addition is not being utilized as a guest room, it serves as a game room for their two young boys. There is a large closet in there great for toys or additional storage. A full bath was added, which is connected to the bedroom, but also opens to the hallway so that it can be used for the pool bath.
The new laundry room is a dream come true! Not only does it have room for cabinets, but it also has space for a much-needed extra refrigerator. There is also a closet inside the laundry room for additional storage. This first-floor addition has greatly enhanced the functionality of this family’s daily lives. Previously, there was essentially only one small space for them to hang out downstairs, making it impossible for more than one conversation to be had. Now, the kids can be playing air hockey, video games, or roughhousing in the game room, while the adults can be enjoying TV in the den or cooking in the kitchen, without interruption! While living through a remodel might not be easy, the outcome definitely outweighs the struggles throughout the process.
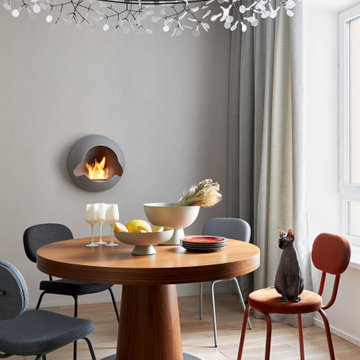
Столовая зона с настенным камином и круглым столом.
Foto på ett mellanstort funkis kök med matplats, med grå väggar, mellanmörkt trägolv, en hängande öppen spis, en spiselkrans i metall och brunt golv
Foto på ett mellanstort funkis kök med matplats, med grå väggar, mellanmörkt trägolv, en hängande öppen spis, en spiselkrans i metall och brunt golv
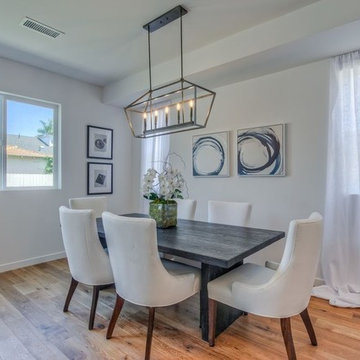
Candy
Idéer för mellanstora funkis kök med matplatser, med vita väggar, mellanmörkt trägolv, en hängande öppen spis, en spiselkrans i metall och brunt golv
Idéer för mellanstora funkis kök med matplatser, med vita väggar, mellanmörkt trägolv, en hängande öppen spis, en spiselkrans i metall och brunt golv
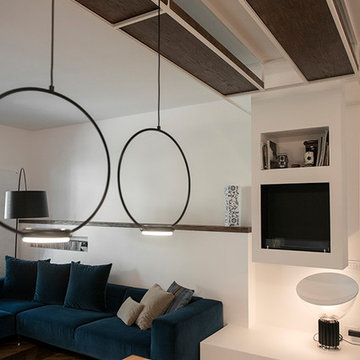
Il desiderio di un ambiente intimo e rilassante di una committenza innamorata del mare e dei viaggi ha guidato la ristrutturazione di questa residenza signorile e contemporanea. L’amore per il mare viene tradotto nelle scelte cromatiche e nell’accostamento con le calde tonalità del parquet dal colore e formato ricercato. Lo spazio non viene frazionato ma unificato con lo scopo di abbracciare in un solo sguardo tutto il living. A completare il segno architettonico sono posizionate ad hoc illuminazioni iconiche e per riscaldare ulteriormente l’atmosfera è possibile, con un gesto, accendere il bio-camino.
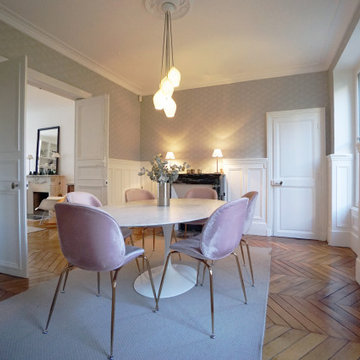
Peinture
Réalisation de mobilier sur mesure
Pose de papiers-peints
Modifications de plomberie et d'électricité
Inspiration för mellanstora klassiska separata matplatser, med beige väggar, ljust trägolv, en hängande öppen spis och en spiselkrans i sten
Inspiration för mellanstora klassiska separata matplatser, med beige väggar, ljust trägolv, en hängande öppen spis och en spiselkrans i sten
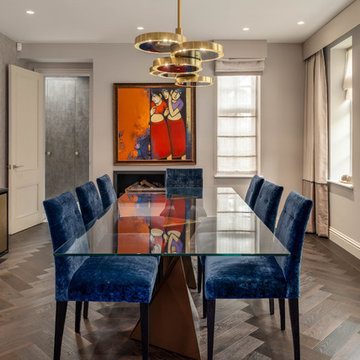
The glass dining table has two bronze and brass triangular pedestals. The sideboard in metal and brass doors appears to float against the textured metallic wallpaper.
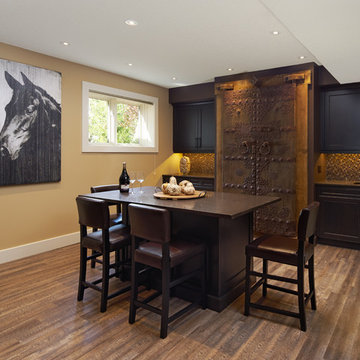
Inredning av ett amerikanskt mellanstort kök med matplats, med bruna väggar, mörkt trägolv, en hängande öppen spis, en spiselkrans i sten och brunt golv
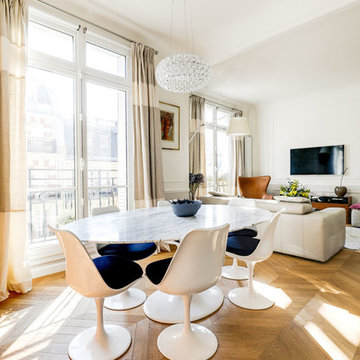
Atelier Germain
Idéer för en mellanstor klassisk matplats, med vita väggar, ljust trägolv och en hängande öppen spis
Idéer för en mellanstor klassisk matplats, med vita väggar, ljust trägolv och en hängande öppen spis
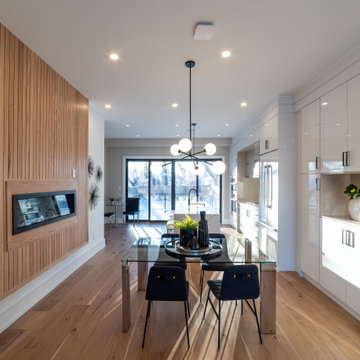
This area of the open concept space is one of my favorites. The carpentry work of the fireplace feature wall is breathtaking. We are pleased how we were able to incorporate not only a stunning feature but an interesting design to hide the staircase to the 2nd floor and to the basement.
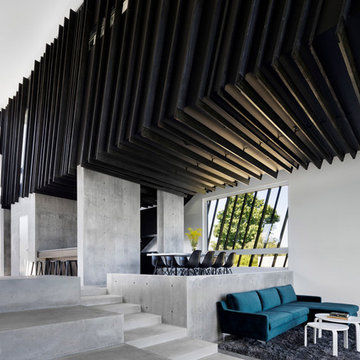
Big fixed windows and glass door bring in natural light.
Idéer för en mellanstor modern matplats med öppen planlösning, med vita väggar, betonggolv, en hängande öppen spis, en spiselkrans i metall och grått golv
Idéer för en mellanstor modern matplats med öppen planlösning, med vita väggar, betonggolv, en hängande öppen spis, en spiselkrans i metall och grått golv
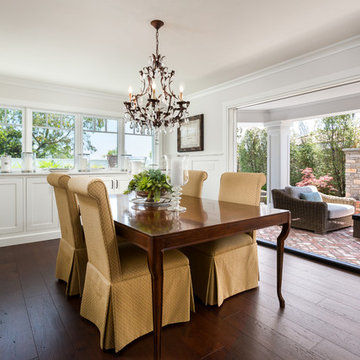
Clark Dugger Photography
Bild på en mellanstor vintage separat matplats, med vita väggar, mörkt trägolv, en hängande öppen spis och brunt golv
Bild på en mellanstor vintage separat matplats, med vita väggar, mörkt trägolv, en hängande öppen spis och brunt golv
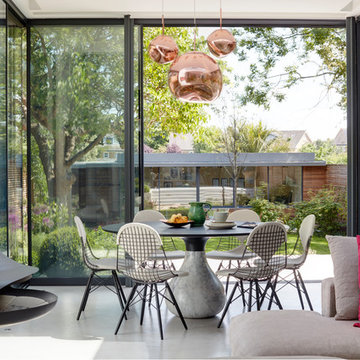
Luke White Photography
Bild på en mellanstor funkis matplats med öppen planlösning, med vita väggar, betonggolv, grått golv och en hängande öppen spis
Bild på en mellanstor funkis matplats med öppen planlösning, med vita väggar, betonggolv, grått golv och en hängande öppen spis
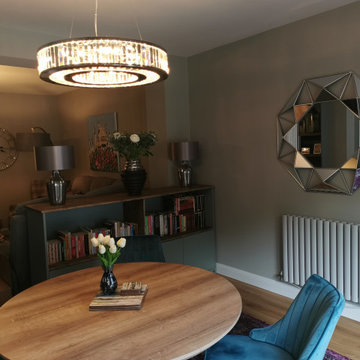
With a love of Green and mauves the client was looking for more light and an updated scheme that felt homely and cosy
Idéer för mellanstora funkis matplatser, med grå väggar, laminatgolv, en hängande öppen spis och en spiselkrans i metall
Idéer för mellanstora funkis matplatser, med grå väggar, laminatgolv, en hängande öppen spis och en spiselkrans i metall
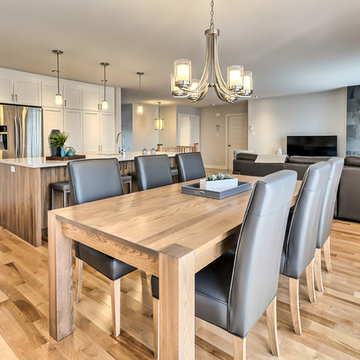
Bild på ett mellanstort funkis kök med matplats, med grå väggar, mellanmörkt trägolv, en hängande öppen spis, en spiselkrans i sten och brunt golv
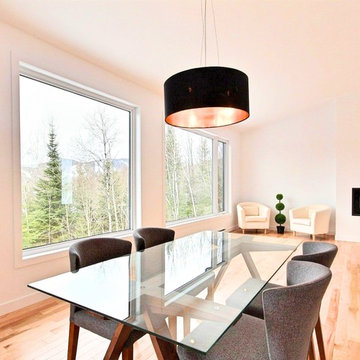
Dining room - House by Construction McKinley located in Quebec, Quebec, Canada. Maison par Construction McKinley situé à Québec, Quénec, Canada.
Idéer för mellanstora nordiska matplatser med öppen planlösning, med vita väggar, ljust trägolv, en hängande öppen spis, en spiselkrans i gips och beiget golv
Idéer för mellanstora nordiska matplatser med öppen planlösning, med vita väggar, ljust trägolv, en hängande öppen spis, en spiselkrans i gips och beiget golv
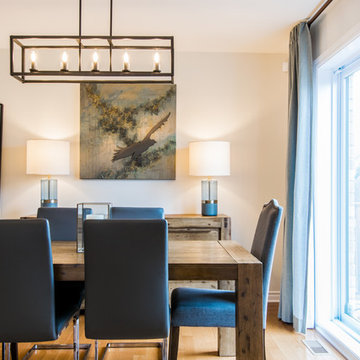
Photography by Alex McMullen
Inspiration för mellanstora klassiska kök med matplatser, med grå väggar, mellanmörkt trägolv, en hängande öppen spis, en spiselkrans i trä och brunt golv
Inspiration för mellanstora klassiska kök med matplatser, med grå väggar, mellanmörkt trägolv, en hängande öppen spis, en spiselkrans i trä och brunt golv
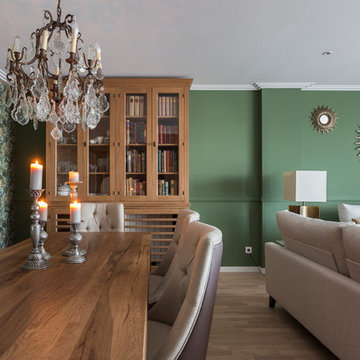
Pudimos crear varios escenarios para el espacio de día. Colocamos una puerta-corredera que separa salón y cocina, forrandola igual como el tabique, con piedra fina de pizarra procedente de Oriente. Decoramos el rincón de desayunos de la cocina en el mismo estilo que el salón, para que al estar los dos espacios unidos, tengan continuidad. El salón y el comedor visualmente están zonificados por uno de los sofás y la columna, era la petición de la clienta. A pesar de que una de las propuestas del proyecto era de pintar el salón en color neutra, la clienta quería arriesgar y decorar su salón con su color mas preferido- el verde. Siempre nos adoptamos a los deseos del cliente y no dudamos dos veces en elegir un papel pintado ecléctico Royal Fernery de marca Cole&Son, buscándole una acompañante perfecta- pintura verde de marca Jotun. Las molduras y cornisas eran imprescindibles para darle al salón un toque clásico y atemporal. A la hora de diseñar los muebles, la clienta nos comento su sueño-tener una chimenea para recordarle los años que vivió en los Estados Unidos. Ella estaba segura que en un apartamento era imposible. Pero le sorprendimos diseñando un mueble de TV, con mucho almacenaje para sus libros y integrando una chimenea de bioethanol fabricada en especial para este mueble de madera maciza de roble. Los sofás tienen mucho protagonismo y contraste, tapizados en tela de color nata, de la marca Crevin. Las mesas de centro transmiten la nueva tendencia- con la chapa de raíz de roble, combinada con acero negro. Las mesitas auxiliares son de mármol Carrara natural, con patas de acero negro de formas curiosas. Las lamparas de sobremesa se han fabricado artesanalmente en India, y aun cuando no están encendidas, aportan mucha luz al salón. La lampara de techo se fabrico artesanalmente en Egipto, es de brónze con gotas de cristal. Juntos con el papel pintado, crean un aire misterioso y histórico. La mesa y la librería son diseñadas por el estudio Victoria Interiors y fabricados en roble marinado con grietas y poros abiertos. La librería tiene un papel importante en el proyecto- guarda la colección de libros antiguos y vajilla de la familia, a la vez escondiendo el radiador en la parte inferior. Los detalles como cojines de terciopelo, cortinas con tela de Aldeco, alfombras de seda de bambú, candelabros y jarrones de nuestro estudio, pufs tapizados con tela de Ze con Zeta fueron herramientas para acabar de decorar el espacio.
237 foton på mellanstor matplats, med en hängande öppen spis
3