237 foton på mellanstor matplats, med en hängande öppen spis
Sortera efter:
Budget
Sortera efter:Populärt i dag
81 - 100 av 237 foton
Artikel 1 av 3
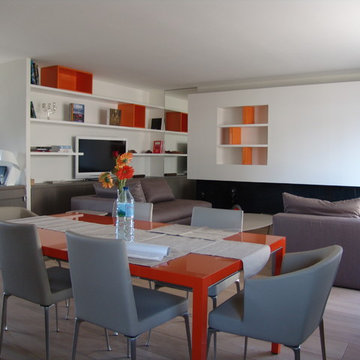
Inspiration för en mellanstor funkis matplats med öppen planlösning, med vita väggar, mellanmörkt trägolv, en hängande öppen spis, en spiselkrans i gips och beiget golv
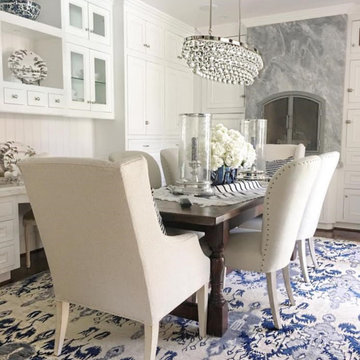
Exempel på en mellanstor klassisk separat matplats, med vita väggar, mellanmörkt trägolv, en hängande öppen spis, en spiselkrans i sten och brunt golv
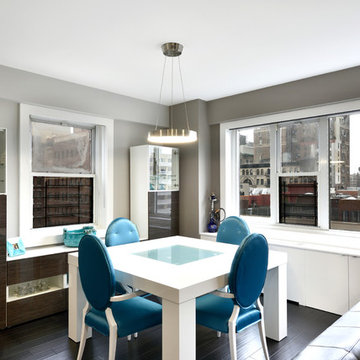
Gut renovation of west village apartment
Steven Smith
Idéer för att renovera en mellanstor funkis matplats, med grå väggar, mörkt trägolv, en hängande öppen spis och en spiselkrans i metall
Idéer för att renovera en mellanstor funkis matplats, med grå väggar, mörkt trägolv, en hängande öppen spis och en spiselkrans i metall
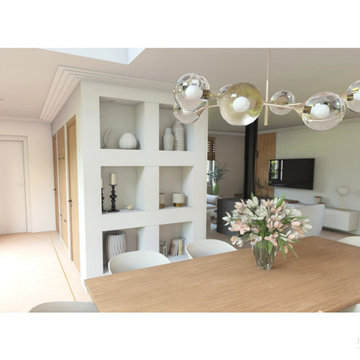
Pour ce projet, j'accompagne mes clients, qui font construire leur maison, dans l'aménagement et la décoration de celle-ci
Cela passe par une planche de style validée avec mes clients, afin de valider l'ambiance souhaitée: "Chic à la Française"
Je travaille donc sur plan pour leur proposer des visuels 3D afin qu'ils puissent se projeter dans leur future habitation
J'ai également travaillée sur la shopping list, pour leur choix de meubles, revêtement muraux et sol, ainsi que la décoration, afin que cela corresponde à leur attentes
L'avantage de passer par une décoratrice pour des projets comme celui-ci, est le gain de temps, la tranquillité d'esprit et l'accompagnement tout au long du projet
JLDécorr
Agence de Décoration
Toulouse - Montauban - Occitanie
07 85 13 82 03
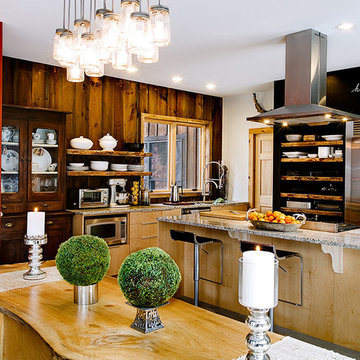
Haas Habitat Room: EAT ( Dining Room) F2FOTO
Foto på ett mellanstort rustikt kök med matplats, med röda väggar, betonggolv, en hängande öppen spis och grått golv
Foto på ett mellanstort rustikt kök med matplats, med röda väggar, betonggolv, en hängande öppen spis och grått golv
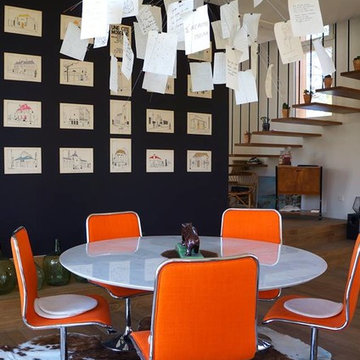
Réalisation d une Villa d Architecte en collaboration avec Sophie Zileskiewicz Décoratrice d intérieur.
Peintures Ressources
Inspiration för mellanstora moderna matplatser, med blå väggar, ljust trägolv, en hängande öppen spis och beiget golv
Inspiration för mellanstora moderna matplatser, med blå väggar, ljust trägolv, en hängande öppen spis och beiget golv
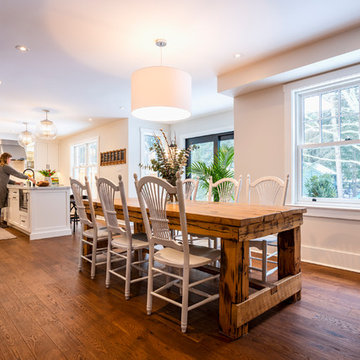
The white drum light that hangs over the harvest table is a nice alternative to heavy and dark chandeliers that are often used with harvest tables; a modern update!
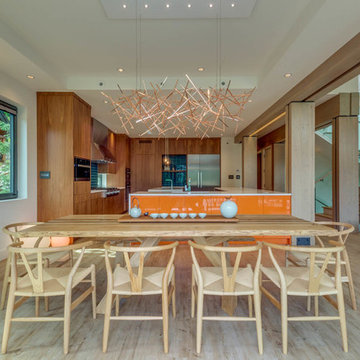
Idéer för att renovera en mellanstor funkis matplats med öppen planlösning, med vita väggar, ljust trägolv, en hängande öppen spis, en spiselkrans i sten och beiget golv
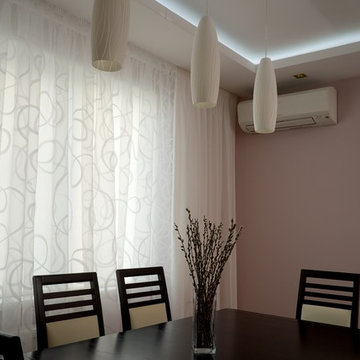
Bild på en mellanstor funkis matplats med öppen planlösning, med rosa väggar, mörkt trägolv, en hängande öppen spis, en spiselkrans i gips och brunt golv
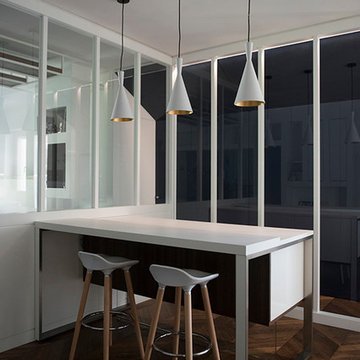
Il desiderio di un ambiente intimo e rilassante di una committenza innamorata del mare e dei viaggi ha guidato la ristrutturazione di questa residenza signorile e contemporanea. L’amore per il mare viene tradotto nelle scelte cromatiche e nell’accostamento con le calde tonalità del parquet dal colore e formato ricercato. Lo spazio non viene frazionato ma unificato con lo scopo di abbracciare in un solo sguardo tutto il living. A completare il segno architettonico sono posizionate ad hoc illuminazioni iconiche e per riscaldare ulteriormente l’atmosfera è possibile, con un gesto, accendere il bio-camino.
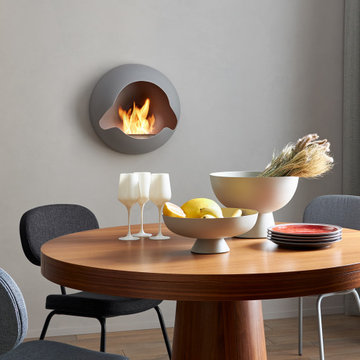
Столовая зона с настенным камином и круглым столом
Modern inredning av ett mellanstort kök med matplats, med grå väggar, mellanmörkt trägolv, en hängande öppen spis, en spiselkrans i metall och brunt golv
Modern inredning av ett mellanstort kök med matplats, med grå väggar, mellanmörkt trägolv, en hängande öppen spis, en spiselkrans i metall och brunt golv
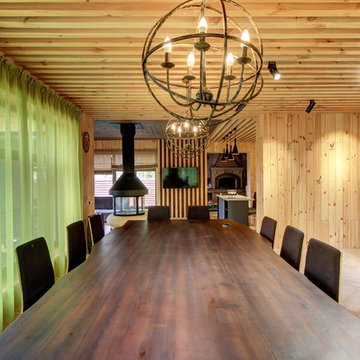
Inredning av en modern mellanstor matplats, med beige väggar, klinkergolv i porslin, en hängande öppen spis, en spiselkrans i metall och beiget golv
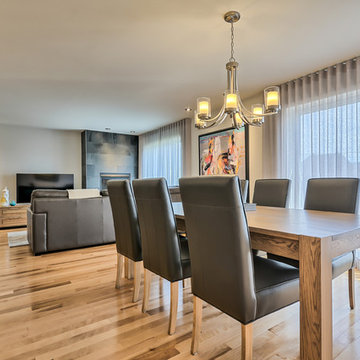
Inspiration för ett mellanstort funkis kök med matplats, med grå väggar, mellanmörkt trägolv, en hängande öppen spis, en spiselkrans i sten och brunt golv
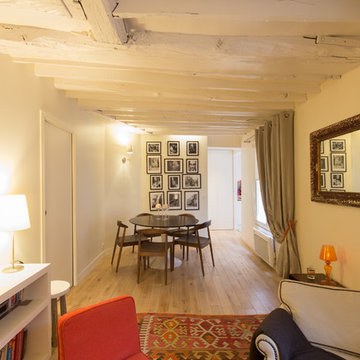
Photo : Cat Byers
Foto på en mellanstor nordisk matplats med öppen planlösning, med vita väggar, ljust trägolv och en hängande öppen spis
Foto på en mellanstor nordisk matplats med öppen planlösning, med vita väggar, ljust trägolv och en hängande öppen spis
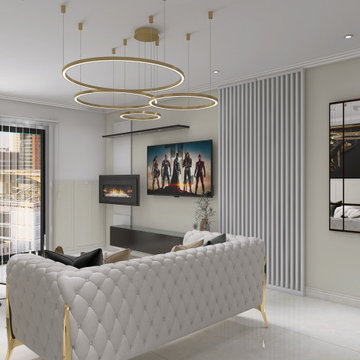
Modern inredning av en mellanstor matplats, med marmorgolv, en hängande öppen spis och beiget golv

Our clients wanted to increase the size of their kitchen, which was small, in comparison to the overall size of the home. They wanted a more open livable space for the family to be able to hang out downstairs. They wanted to remove the walls downstairs in the front formal living and den making them a new large den/entering room. They also wanted to remove the powder and laundry room from the center of the kitchen, giving them more functional space in the kitchen that was completely opened up to their den. The addition was planned to be one story with a bedroom/game room (flex space), laundry room, bathroom (to serve as the on-suite to the bedroom and pool bath), and storage closet. They also wanted a larger sliding door leading out to the pool.
We demoed the entire kitchen, including the laundry room and powder bath that were in the center! The wall between the den and formal living was removed, completely opening up that space to the entry of the house. A small space was separated out from the main den area, creating a flex space for them to become a home office, sitting area, or reading nook. A beautiful fireplace was added, surrounded with slate ledger, flanked with built-in bookcases creating a focal point to the den. Behind this main open living area, is the addition. When the addition is not being utilized as a guest room, it serves as a game room for their two young boys. There is a large closet in there great for toys or additional storage. A full bath was added, which is connected to the bedroom, but also opens to the hallway so that it can be used for the pool bath.
The new laundry room is a dream come true! Not only does it have room for cabinets, but it also has space for a much-needed extra refrigerator. There is also a closet inside the laundry room for additional storage. This first-floor addition has greatly enhanced the functionality of this family’s daily lives. Previously, there was essentially only one small space for them to hang out downstairs, making it impossible for more than one conversation to be had. Now, the kids can be playing air hockey, video games, or roughhousing in the game room, while the adults can be enjoying TV in the den or cooking in the kitchen, without interruption! While living through a remodel might not be easy, the outcome definitely outweighs the struggles throughout the process.
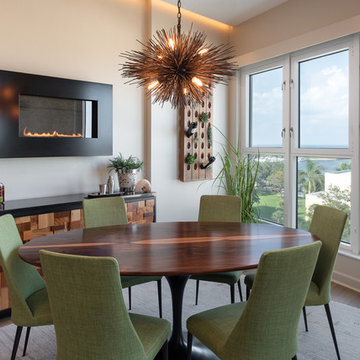
Idéer för att renovera ett mellanstort vintage kök med matplats, med en hängande öppen spis, klinkergolv i porslin, en spiselkrans i metall och brunt golv
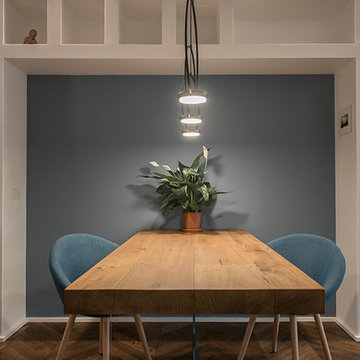
Il desiderio di un ambiente intimo e rilassante di una committenza innamorata del mare e dei viaggi ha guidato la ristrutturazione di questa residenza signorile e contemporanea. L’amore per il mare viene tradotto nelle scelte cromatiche e nell’accostamento con le calde tonalità del parquet dal colore e formato ricercato. Lo spazio non viene frazionato ma unificato con lo scopo di abbracciare in un solo sguardo tutto il living. A completare il segno architettonico sono posizionate ad hoc illuminazioni iconiche e per riscaldare ulteriormente l’atmosfera è possibile, con un gesto, accendere il bio-camino.
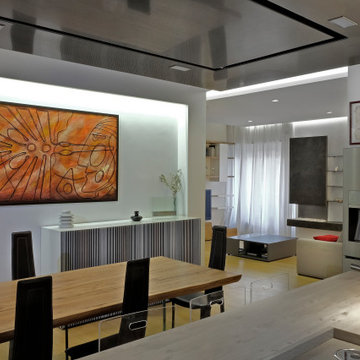
Idéer för ett mellanstort modernt kök med matplats, med vita väggar, ljust trägolv, en hängande öppen spis, en spiselkrans i betong och beiget golv
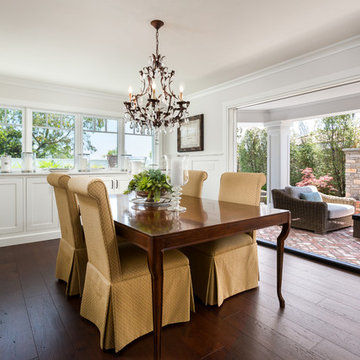
Clark Dugger Photography
Bild på en mellanstor vintage separat matplats, med vita väggar, mörkt trägolv, en hängande öppen spis och brunt golv
Bild på en mellanstor vintage separat matplats, med vita väggar, mörkt trägolv, en hängande öppen spis och brunt golv
237 foton på mellanstor matplats, med en hängande öppen spis
5