1 229 foton på mellanstor matplats, med en spiselkrans i gips
Sortera efter:
Budget
Sortera efter:Populärt i dag
121 - 140 av 1 229 foton
Artikel 1 av 3

Мебель, в основном, старинная. «Вся квартира была полностью заставлена мебелью и антиквариатом, — рассказывает дизайнер. — Она хранила в себе 59 лет жизни разных поколений этой семьи, и было ощущение, что из нее ничего и никогда не выбрасывали. Около двух месяцев из квартиры выносили, вывозили и раздавали все, что можно, но и осталось немало. Поэтому значительная часть мебели в проекте пришла по наследству. Также часть мебели перекочевала из предыдущей квартиры хозяев. К примеру, круглый стол со стульями, который подарили заказчикам родители хозяйки».
На стене: Елена Руфова. «Цветы», 2005. Гуашь.
На жардиньерке: Ваза для цветов Abhika в виде женской головы. Сицилийская керамика.
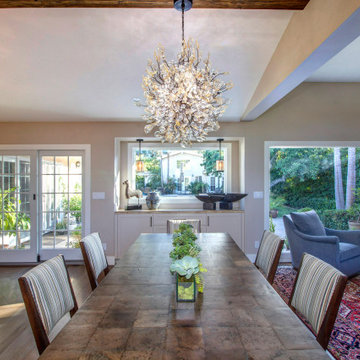
This artisan burl wood dining table and custom crystal chandelier are the centerpiece of this room.
Bild på en mellanstor vintage matplats, med grå väggar, mellanmörkt trägolv, en bred öppen spis och en spiselkrans i gips
Bild på en mellanstor vintage matplats, med grå väggar, mellanmörkt trägolv, en bred öppen spis och en spiselkrans i gips

Exempel på en mellanstor amerikansk matplats, med vita väggar, klinkergolv i terrakotta, en öppen hörnspis, en spiselkrans i gips och orange golv
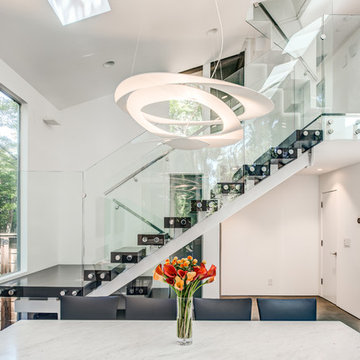
photos- Treve Johnson
Idéer för mellanstora funkis matplatser med öppen planlösning, med vita väggar, klinkergolv i keramik, en bred öppen spis, en spiselkrans i gips och grått golv
Idéer för mellanstora funkis matplatser med öppen planlösning, med vita väggar, klinkergolv i keramik, en bred öppen spis, en spiselkrans i gips och grått golv
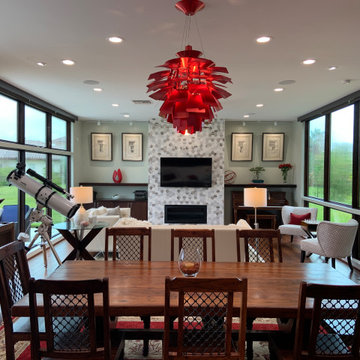
The open plan living area integrates the kitchen, dining room, and living room into one large space. Large windows on both sides of the room create a connection between interior and exterior.
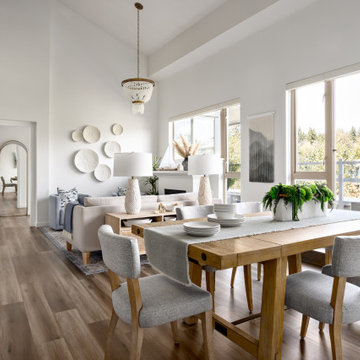
This penthouse condo in Raven Woods is home to an adventurous, nature-loving couple. With their children grown and starting families of their own, Jeremy and Cynthia (names changed) chose to downsize their livable space and “upsize” in quality and luxury.
The couple hired us to help them achieve several well-defined goals: feeling immersed and connected to nature, having warm and welcoming spaces to host their family and friends, and selecting pieces that would support local makers and artisans. (If you know me, you know that nature, connection, and community are some of my most important values, personally and professionally — the perfect fit!)
Using our comprehensive design process, we spent months designing, procuring, and installing their new, long-time home. The resulting spaces are breathtaking, creating a daily living experience that is full of serenity and bliss.
Welcoming & Bright Home with Forest Views:
Ahhh… can you imagine coming home to a space as bright and soothing as this one? To find inspiration for this home’s interiors, we needed to look no further than out the windows, where mountain views greet us to the north and the ocean beckons from the south.
Paying homage to their locale, we curated a colour palette of subtle blues and grays, warm-toned woods, and natural materials, all set against a crisp, white backdrop. These help us create a seamless visual transition between the interior and exterior. Let’s start our tour in the living area…
A Cozy Living Area with Warmth & Dimension:
In the living area, the fireplace was the starting point for the design, as it determined the size of the space and the scale of our furnishings. To keep this area feeling cozy but not crowded, we selected this soft ottoman to serve as a table surface with a tray or as additional seating when Jeremy and Cynthia host guests. (Multi-purpose items are one of the 5 elements of The Simple Home.)
Additional textures — the sofa, upholstered swivel chairs, pillows, and ceramic wall art reminiscent of sand dollars — offer further depth and dimension in this simple yet layered space. The result is a cozy living room area perfect for a relaxing read on an overcast day or a social evening by the fire.
While daunting at first, this home’s small and open footprint offered a special opportunity for us to design thoughtful “zones”. To create a defined living space, we used an area rug to establish a border and situated the larger seating (the sofa) on the right. Its visual weight serves as a grounding barrier that naturally separates the living and dining areas.
Overhead, the centrally located brass and glass chandelier serves as another focal point, making the entire living area feel like one unit. Last but not least…
Styled with tall decorative lamps, this light oak and rattan console sits just behind the sofa, creating an additional visual barrier between the living and dining areas. We styled it with accessories that complement the overall palette, and it has the added benefit of providing storage right where Jeremy and Cynthia need it, the dining area.
An Art-Infused Dining Area:
The dining area is warm, woodsy, and filled with locally sourced art that Jeremy and Cynthia love. Next to the console is a custom textile piece from Vancouver artist, With Strings Attached, that mimics the scenic, mountain backdrop. The blue hues of the piece work in harmony with the warm wood dining table, cool gray upholstered chairs, and neutral stools at the kitchen bar.
On the other side of the space, is Jeremy’s and Cynthia’s favourite piece, a commissioned work of art by local maker, Katie Napier. Carefully positioned in a central location and framed by two modern sconces, this piece captures the feel of gentle waters on a misty day and evokes calm.
Other curated pieces include this rectangular vessel centrepiece by sculptural artist, Martha Sturdy, bearing a stunning moss arrangement by Soul Roots Moss Art. As this couple can attest, a treasured memento or piece of art can transform your space and your mood, transporting you to a relaxed and peaceful state.
A Bedroom Full of Light & Texture:
This beautiful bedroom is another manifestation of Jeremy and Cynthia’s favourite experiences: hiking the rainforest trails and enjoying the spray of the sea. The blue-and-green branching pattern found in the window treatments and pillows ground the space, while bright turquoise lamps — akin to sea glass — infuse the room with a touch of coastal vibrance.
Similar to the living area, we added comfort through texture and warm tones, incorporating oak end tables, natural woven wall decor above the headboard, knitted ottomans at the foot of the bed, a textured duvet, and an extra plush area rug.
A Loft Inspired by Flora & Fauna:
For the loft space, we moved away from coastal elements and decided to ground the space in the more earthy elements of nature: flora and fauna. We selected an umber-hued sofa complemented by floral decorative pillows and walls adorned with botanical prints by Heather Johnston.
This multi-purpose space serves as a reprieve for our clients to read, practice yoga, and relax. Alternatively, a Frame TV intentionally meant to blend as art allows the space to function as a secondary entertainment space or a place for their granddaughter to play and sleep over.
Praise from Our Clients:
This home’s small footprint pushed us to be more resourceful in our furniture sourcing and more creative in our space planning. The result is a home as livable, beautiful, and intentional as any larger home would be. Most importantly, Jeremy and Cynthia love it!
“Lori listened to our love of nature and designed our condo reflecting that love. It is beautiful, serene, and welcoming. We couldn't be happier.”
If you’re ready to uncover the hidden potential in your home, that is what we do best. Contact us here or download our complimentary guide below to discover more.
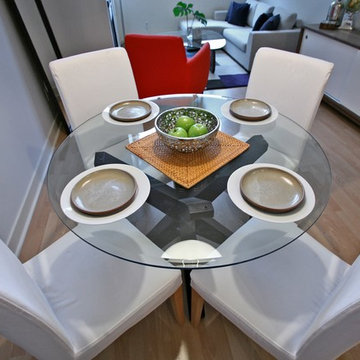
http://downtownphotos.ca | This light, airy two floor loft space was purchased in 2012 as both a home and a potential investment. Our Client was therefore interested in furnishings that could remain should he decide to rent the space. Not looking to keep any of the existing items he owned, we developed a virtual plan and began executing by looking for key pieces. The end result is a vintage modern gallery like space with vintage inspired furnishings and strategic pops of colour throughout. In addition to furnishings, a few structural changes helped ensure a better flow and use of the space.
Favourite pieces include the bright orange vintage inspired chair balanced by the hint of orange in the large Monet canvas (a reflection of his french European heritage) as well as the vintage modern console table accentuated by the over sized monochromatic clock above.
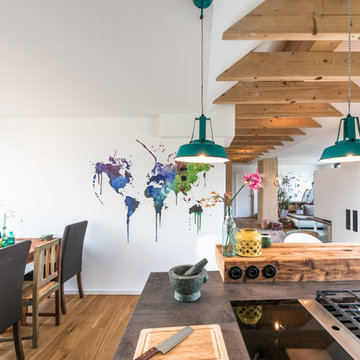
Küche im Dachgeschoss mit angrenzendem Essbereich.
Inspiration för mellanstora skandinaviska kök med matplatser, med vita väggar, mellanmörkt trägolv, en öppen hörnspis, en spiselkrans i gips och brunt golv
Inspiration för mellanstora skandinaviska kök med matplatser, med vita väggar, mellanmörkt trägolv, en öppen hörnspis, en spiselkrans i gips och brunt golv
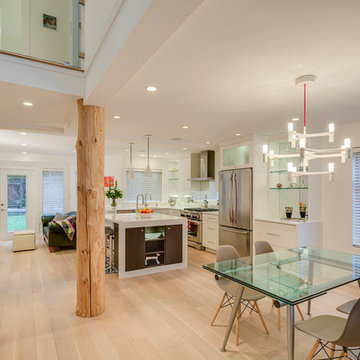
Foto på en mellanstor funkis matplats med öppen planlösning, med vita väggar, ljust trägolv, en standard öppen spis, en spiselkrans i gips och beiget golv
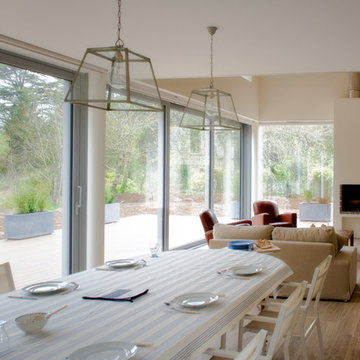
Foto på en mellanstor funkis matplats med öppen planlösning, med vita väggar, klinkergolv i keramik, en standard öppen spis, en spiselkrans i gips och beiget golv
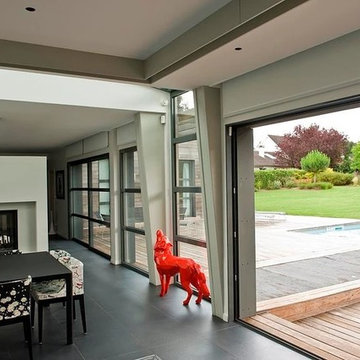
© Robinson architecte
Modern inredning av en mellanstor matplats med öppen planlösning, med vita väggar, klinkergolv i keramik, en dubbelsidig öppen spis, en spiselkrans i gips och svart golv
Modern inredning av en mellanstor matplats med öppen planlösning, med vita väggar, klinkergolv i keramik, en dubbelsidig öppen spis, en spiselkrans i gips och svart golv
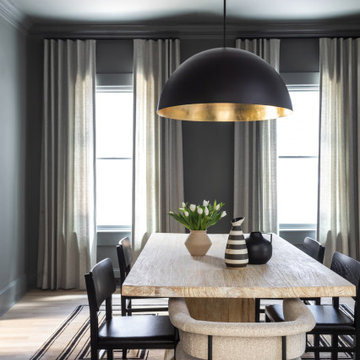
A moody simple dining room with white upholstered host chairs and simple black dining chairs around a light wood table with a sculptural base
Foto på en mellanstor minimalistisk separat matplats, med grå väggar, ljust trägolv, en dubbelsidig öppen spis, en spiselkrans i gips och beiget golv
Foto på en mellanstor minimalistisk separat matplats, med grå väggar, ljust trägolv, en dubbelsidig öppen spis, en spiselkrans i gips och beiget golv

Layers of texture and high contrast in this mid-century modern dining room. Inhabit living recycled wall flats painted in a high gloss charcoal paint as the feature wall. Three-sided flare fireplace adds warmth and visual interest to the dividing wall between dining room and den.
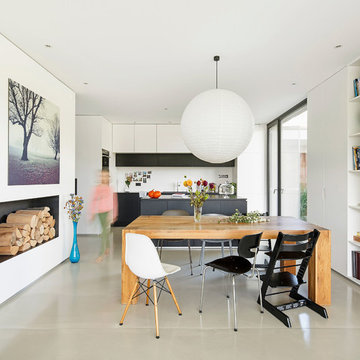
Architekt: Beckmann Architekten Gütersloh
Fotografie: www.schoepgens.com
Frank Schoepgens ist ein professioneller Fotodesigner aus Köln / NRW mit den Schwerpunkten Porträtfotografie, Architekturfotografie und Corporatefotografie / Unternehmensfotografie.
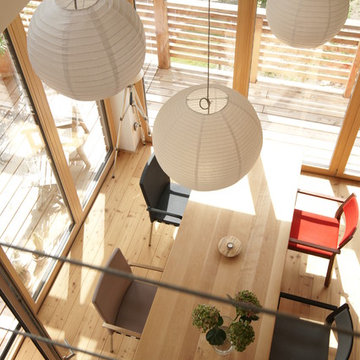
Fotograf: Thomas Drexel
Idéer för en mellanstor modern matplats med öppen planlösning, med vita väggar, ljust trägolv, en dubbelsidig öppen spis, en spiselkrans i gips och beiget golv
Idéer för en mellanstor modern matplats med öppen planlösning, med vita väggar, ljust trägolv, en dubbelsidig öppen spis, en spiselkrans i gips och beiget golv
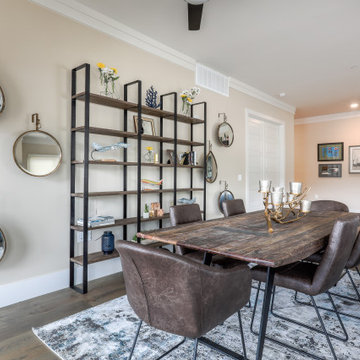
The dining, living, & kitchen is all in one open space so we had really make sure everything complemented and flowed nicely. It is a mountain home, contemporary, loft vibe with industrial touches. The beautiful area rugs help show division of spaces and the custom sectional with plush upholstery really brings life to the space in a condo neutralized with a light, creamy beige paint color throughout. The shelving unit allow space to display more military memorabilia and the fun mirrors help to add soft curves and spaciousness to the space.
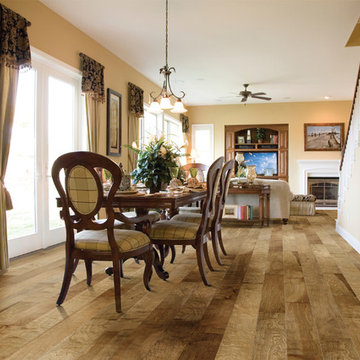
Hallmark engineered hardwood flooring, Silverado, Driftwood. To see the rest of the colors in the collection visit HallmarkFloors.com or contact us to order your new floors today!
Hallmark Floors Silverado hardwood floors collection: Driftwood color.
SILVERADO COLLECTION URL http://hallmarkfloors.com/hallmark-hardwoods/silverado-hardwood-floors/
Simply Traditional
Silverado Hardwood Floors features stunning Birch Timber hand crafted and factory finished to create rustic textures. Bold grain visuals and colors add to this unique species appeal. This product offers a dramatic appeal at exceptional value.
This uniquely styled, wide plank floor features a beautiful, rotary peeled, deeply hand scraped surface that dazzles the eye. The six inch width and pillowed edge of Silverado plank gives it a bold western look that is unique in the marketplace.
The warm and rich stains give Silverado its distinctive color and greatly enhance the rustic, truly heavily hand scraped plank. The continuously varied grains of this hardwood surface combined with the long length of 6 feet, a length that our competitor’s can only envy(most rotary floors are 4 feet long) and UV cured aluminum oxide coatings makes Silverado Plank stand out on the floor and captures the attention of anyone walking on it.
These features make Silverado Plank an exceptional value with maximum design impact.
Simply Better…Discover Why.
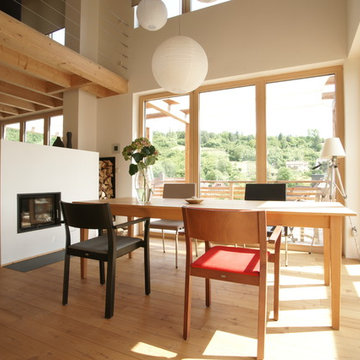
Fotograf: Thomas Drexel
Idéer för mellanstora funkis matplatser med öppen planlösning, med vita väggar, ljust trägolv, en dubbelsidig öppen spis, en spiselkrans i gips och beiget golv
Idéer för mellanstora funkis matplatser med öppen planlösning, med vita väggar, ljust trägolv, en dubbelsidig öppen spis, en spiselkrans i gips och beiget golv
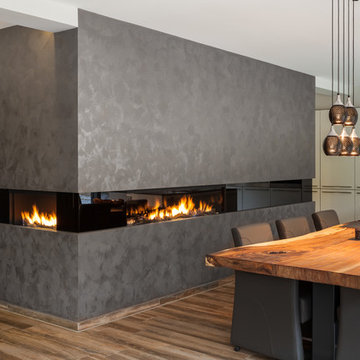
Klare Linien, bewusst gesetzte Sichtachsen, edle Materialien und stimmige Farben prägen die Räume dieses Hauses in Essen. So entspringt der Kochinsel eine lange Tafel aus indonesischem Soarholz. Wer hier sitzt, kann das Essen und den Panoramablick in den Garten zugleich genießen. Die Keramik-Arbeitsplatte der Küche passt ebenso stimmig ins Farbkonzept wie Türen und Fenster. ©Jannis Wiebusch
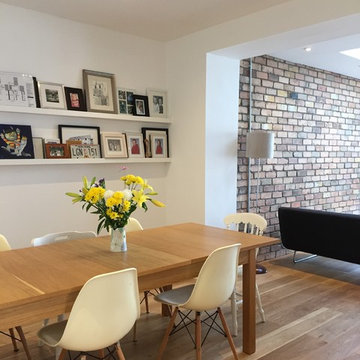
Exempel på en mellanstor modern matplats med öppen planlösning, med vita väggar, mellanmörkt trägolv, en öppen vedspis, en spiselkrans i gips och grått golv
1 229 foton på mellanstor matplats, med en spiselkrans i gips
7