1 229 foton på mellanstor matplats, med en spiselkrans i gips
Sortera efter:
Budget
Sortera efter:Populärt i dag
161 - 180 av 1 229 foton
Artikel 1 av 3
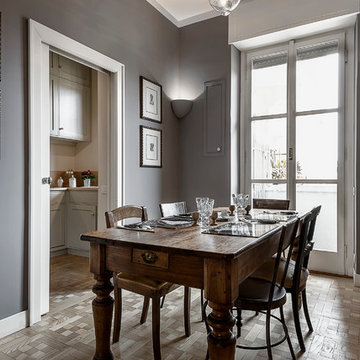
© Antonella Bozzini
Idéer för mellanstora vintage separata matplatser, med grå väggar, mellanmörkt trägolv och en spiselkrans i gips
Idéer för mellanstora vintage separata matplatser, med grå väggar, mellanmörkt trägolv och en spiselkrans i gips
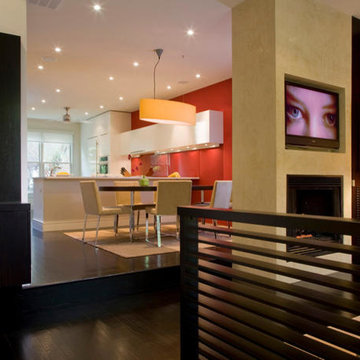
Inspiration för mellanstora moderna kök med matplatser, med röda väggar, mörkt trägolv, en dubbelsidig öppen spis, en spiselkrans i gips och brunt golv
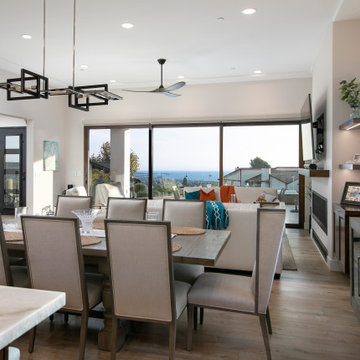
Jim Bartsch- Photographer
Inredning av en modern mellanstor matplats med öppen planlösning, med vita väggar, ljust trägolv, en standard öppen spis och en spiselkrans i gips
Inredning av en modern mellanstor matplats med öppen planlösning, med vita väggar, ljust trägolv, en standard öppen spis och en spiselkrans i gips
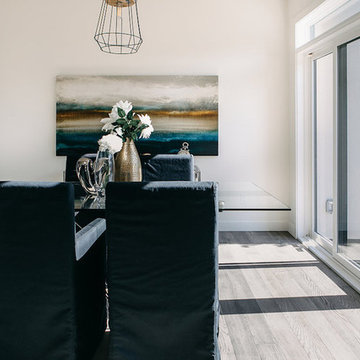
This custom home features an open concept layout, high-end finishes, and hardwood floors throughout. Unique lighting fixtures and glass tables give the space a modern and elegant feel.
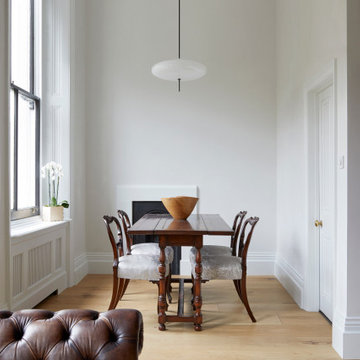
Project: Residential interior refurbishment
Site: Kensington, London
Designer: Deik (www.deik.co.uk)
Photographer: Anna Stathaki
Floral/prop stylish: Simone Bell
We have also recently completed a commercial design project for Café Kitsuné in Pantechnicon (a Nordic-Japanese inspired shop, restaurant and café).
Simplicity and understated luxury
The property is a Grade II listed building in the Queen’s Gate Conservation area. It has been carefully refurbished to make the most out of its existing period features, with all structural elements and mechanical works untouched and preserved.
The client asked for modest, understated modern luxury, and wanted to keep some of the family antique furniture.
The flat has been transformed with the use of neutral, clean and simple elements that blend subtly with the architecture of the shell. Classic furniture and modern details complement and enhance one another.
The focus in this project is on craftsmanship, handiwork and the use of traditional, natural, timeless materials. A mix of solid oak, stucco plaster, marble and bronze emphasize the building’s heritage.
The raw stucco walls provide a simple, earthy warmth, referencing artisanal plasterwork. With its muted tones and rough-hewn simplicity, stucco is the perfect backdrop for the timeless furniture and interiors.
Feature wall lights have been carefully placed to bring out the surface of the stucco, creating a dramatic feel throughout the living room and corridor.
The bathroom and shower room employ subtle, minimal details, with elegant grey marble tiles and pale oak joinery creating warm, calming tones and a relaxed atmosphere.
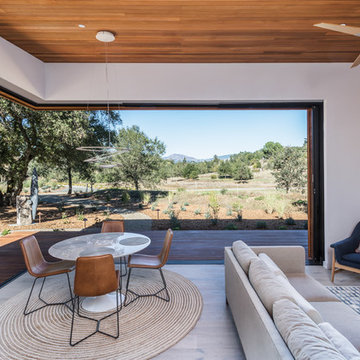
Idéer för mellanstora funkis matplatser med öppen planlösning, med vita väggar, ljust trägolv, en bred öppen spis, en spiselkrans i gips och grått golv
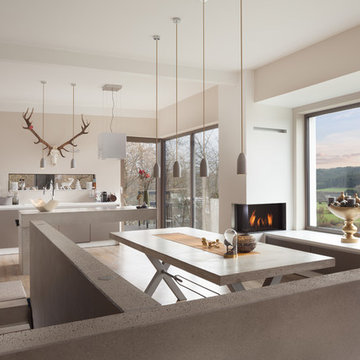
Ausstattung eines Neubaus mit Pendelleuchten zur Beleuchtung des Essbereichs und der Küchentheke
Modern inredning av en mellanstor matplats med öppen planlösning, med en öppen hörnspis, beige väggar, ljust trägolv, en spiselkrans i gips och beiget golv
Modern inredning av en mellanstor matplats med öppen planlösning, med en öppen hörnspis, beige väggar, ljust trägolv, en spiselkrans i gips och beiget golv

Located in Old Seagrove, FL, this 1980's beach house was is steps away from the beach and a short walk from Seaside Square. Working with local general contractor, Corestruction, the existing 3 bedroom and 3 bath house was completely remodeled. Additionally, 3 more bedrooms and bathrooms were constructed over the existing garage and kitchen, staying within the original footprint. This modern coastal design focused on maximizing light and creating a comfortable and inviting home to accommodate large families vacationing at the beach. The large backyard was completely overhauled, adding a pool, limestone pavers and turf, to create a relaxing outdoor living space.
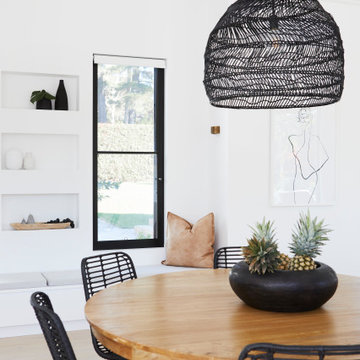
Bringing this incredible Modern Farmhouse to life with a paired back coastal resort style was an absolute pleasure. Monochromatic and full of texture, Catalina was a beautiful project to work on. Architecture by O'Tool Architects , Landscaping Design by Mon Palmer, Interior Design by Jess Hunter Interior Design
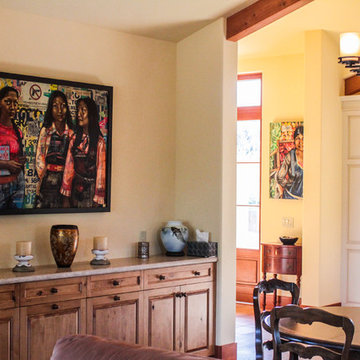
Kassidy Love Photography | www.Kassidylove.com
Inspiration för ett mellanstort medelhavsstil kök med matplats, med gula väggar, mellanmörkt trägolv, en standard öppen spis, en spiselkrans i gips och brunt golv
Inspiration för ett mellanstort medelhavsstil kök med matplats, med gula väggar, mellanmörkt trägolv, en standard öppen spis, en spiselkrans i gips och brunt golv
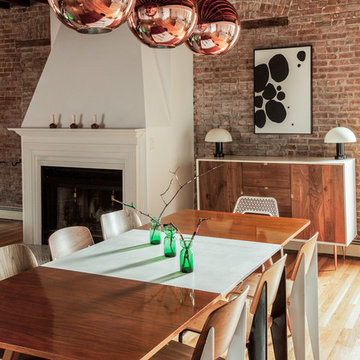
Alan Gastelum (www.alangastelum.com)
Bild på ett mellanstort eklektiskt kök med matplats, med ljust trägolv, en spiselkrans i gips och en standard öppen spis
Bild på ett mellanstort eklektiskt kök med matplats, med ljust trägolv, en spiselkrans i gips och en standard öppen spis
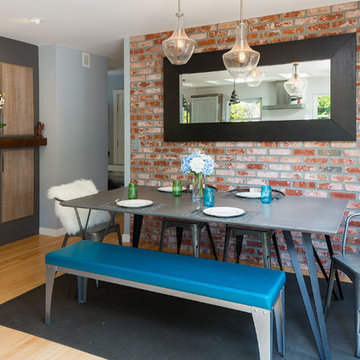
This brick veneer wall is homage to the brick fireplace the homeowner demolished. In it's place, we created a beautiful two sided modern fireplace design and re-created the brick in the dining room area to add depth and texture.
Kate Falconer Photography
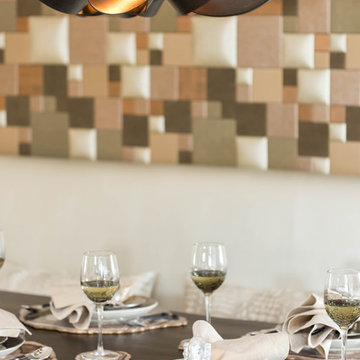
This custom designed wall covering blends six different fabrics. NappaTile manufactured the custom pattern for MC Design LLC. The live edge walnut table was custom made by Artistic Habitat for MC Design LLC.
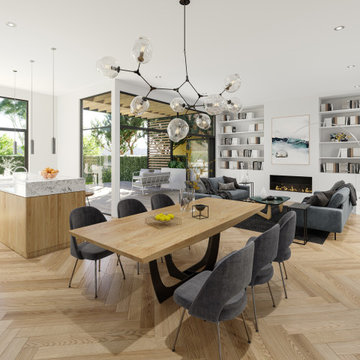
Idéer för att renovera ett mellanstort funkis kök med matplats, med vita väggar, ljust trägolv, en standard öppen spis, en spiselkrans i gips och beiget golv
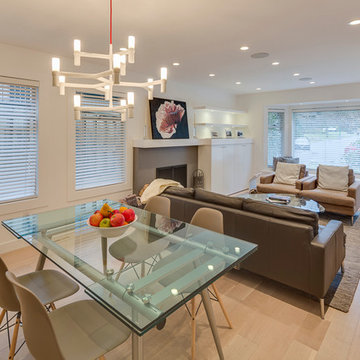
Inspiration för en mellanstor funkis matplats med öppen planlösning, med vita väggar, ljust trägolv, en standard öppen spis, en spiselkrans i gips och beiget golv
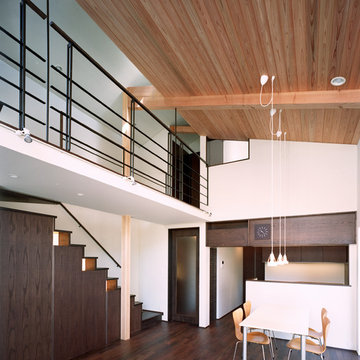
Idéer för att renovera en mellanstor funkis matplats med öppen planlösning, med vita väggar, mellanmörkt trägolv, en spiselkrans i gips och svart golv
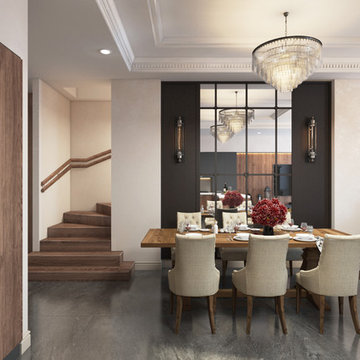
Уранова Елена
Inredning av en industriell mellanstor matplats med öppen planlösning, med grå väggar, klinkergolv i porslin, en standard öppen spis och en spiselkrans i gips
Inredning av en industriell mellanstor matplats med öppen planlösning, med grå väggar, klinkergolv i porslin, en standard öppen spis och en spiselkrans i gips
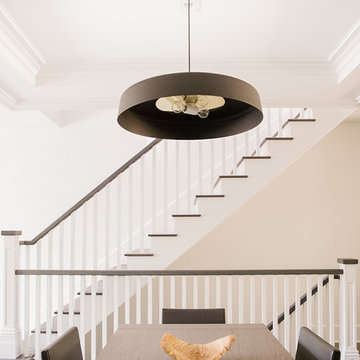
Modern Classic Family home in downtown Toronto
Interior: Croma Design Inc
Contractor: http://www.vaughanconstruction.ca/
Styling: Christine Hanlon
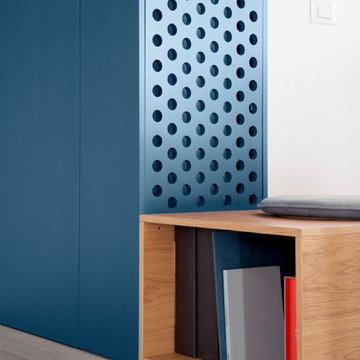
foto di Anna Positano
Inredning av ett modernt mellanstort kök med matplats, med blå väggar, ljust trägolv, en spiselkrans i gips och grått golv
Inredning av ett modernt mellanstort kök med matplats, med blå väggar, ljust trägolv, en spiselkrans i gips och grått golv
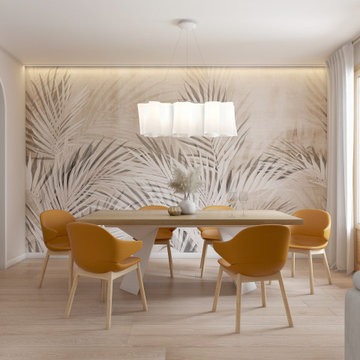
Zona giorno open-space in stile scandinavo.
Toni naturali del legno e pareti neutre.
Una grande parete attrezzata è di sfondo alla parete frontale al divano. La zona pranzo è separata attraverso un divisorio in listelli di legno verticale da pavimento a soffitto.
La carta da parati valorizza l'ambiente del tavolo da pranzo.
1 229 foton på mellanstor matplats, med en spiselkrans i gips
9