949 foton på mellanstor matplats, med flerfärgat golv
Sortera efter:
Budget
Sortera efter:Populärt i dag
81 - 100 av 949 foton
Artikel 1 av 3
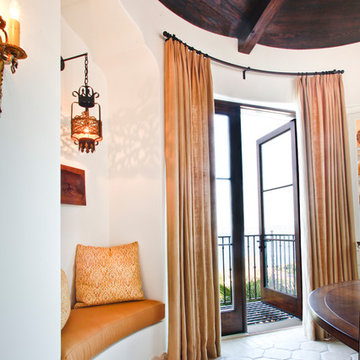
Photographer: John Lichtwardt
Foto på ett mellanstort medelhavsstil kök med matplats, med vita väggar, betonggolv och flerfärgat golv
Foto på ett mellanstort medelhavsstil kök med matplats, med vita väggar, betonggolv och flerfärgat golv
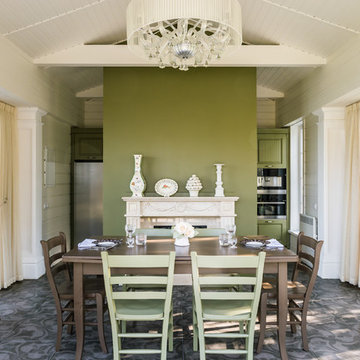
Idéer för mellanstora vintage matplatser, med gröna väggar, klinkergolv i keramik, en standard öppen spis och flerfärgat golv
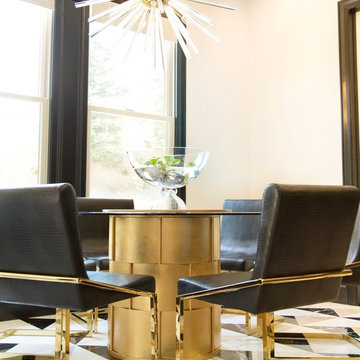
Jackie K Photo
Exempel på ett mellanstort modernt kök med matplats, med beige väggar, marmorgolv och flerfärgat golv
Exempel på ett mellanstort modernt kök med matplats, med beige väggar, marmorgolv och flerfärgat golv
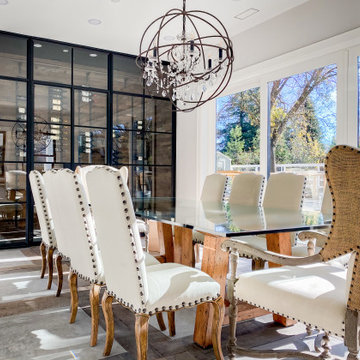
Dining room featuring conditioned wine room with authentic steel doors. Parquet flooring with poured concrete.
Lantlig inredning av en mellanstor separat matplats, med vita väggar, betonggolv och flerfärgat golv
Lantlig inredning av en mellanstor separat matplats, med vita väggar, betonggolv och flerfärgat golv
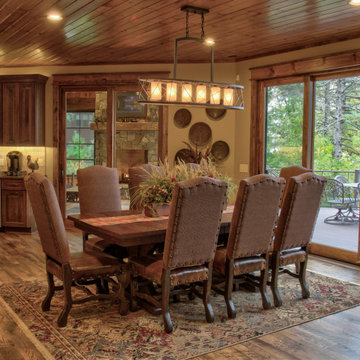
Foto på ett mellanstort rustikt kök med matplats, med beige väggar, mellanmörkt trägolv, en standard öppen spis, en spiselkrans i sten och flerfärgat golv
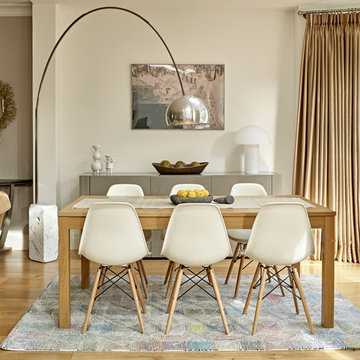
Nick Smith
Inspiration för mellanstora moderna matplatser med öppen planlösning, med vita väggar, heltäckningsmatta och flerfärgat golv
Inspiration för mellanstora moderna matplatser med öppen planlösning, med vita väggar, heltäckningsmatta och flerfärgat golv
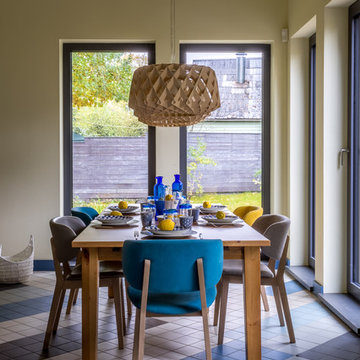
Столовая, просматривается из гостиной и взаимодействует с ней. Ведется перекличка цвета и фактур. Скандинавский стиль побуждает использовать простые решения, лаконичные предметы. Большой обеденный стол, Ikea. Обеденные кресла Calligaris, Claire. Светильники из березы Showroom Finland Pilke Light, дизайнер Tuukka Halonen. На полу плитка TopCer, стены Benjamin Moore. Раскладка плитки и подбор оттенков цвета, гордость дизайнеров Кристины Шквариной и Юлии Русских. Стоит заметить возникшие сложности при укладке. Каждый цвет немного отличается по размеру, мастерам это редко нравится.
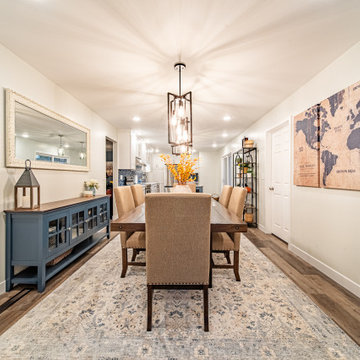
As part of this remodeling design, the wall between the kitchen and family room was removed, enlarging the kitchen and repurposing the family room into a dining area.
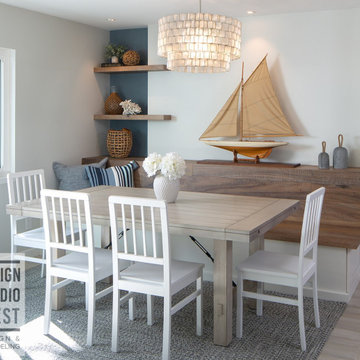
By removing a fireplace in the dining room, we were able to transform the unused space into built-in bench seating with storage. Design Studio West - Adriana Cordero
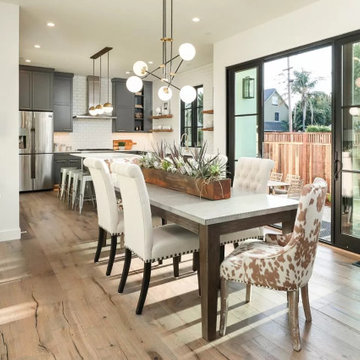
Idéer för att renovera ett mellanstort vintage kök med matplats, med ljust trägolv och flerfärgat golv
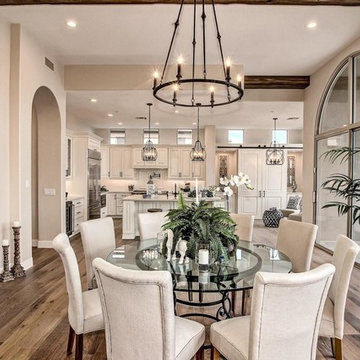
Exempel på en mellanstor klassisk matplats med öppen planlösning, med beige väggar, mellanmörkt trägolv och flerfärgat golv
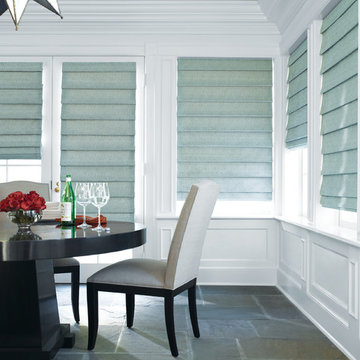
Inspiration för mellanstora klassiska matplatser, med vita väggar, skiffergolv och flerfärgat golv
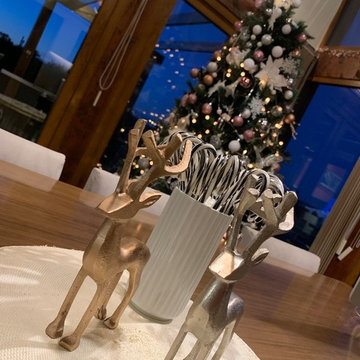
Arquitecta Amalia Heredia
Idéer för mellanstora funkis kök med matplatser, med beige väggar, klinkergolv i porslin och flerfärgat golv
Idéer för mellanstora funkis kök med matplatser, med beige väggar, klinkergolv i porslin och flerfärgat golv
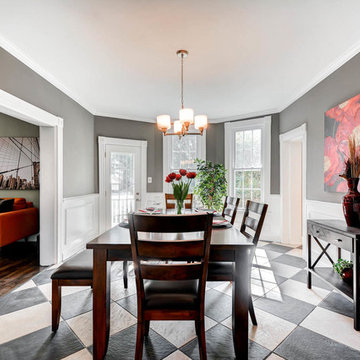
Idéer för en mellanstor klassisk separat matplats, med grå väggar, klinkergolv i porslin och flerfärgat golv
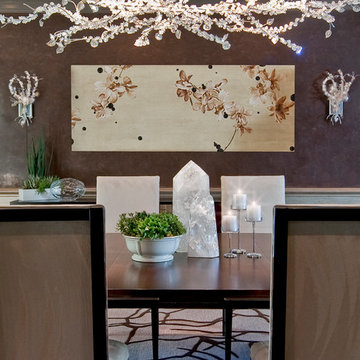
Interiors by SFA Design
Photography by Cristopher Nolasco
Inredning av en modern mellanstor separat matplats, med beige väggar, heltäckningsmatta och flerfärgat golv
Inredning av en modern mellanstor separat matplats, med beige väggar, heltäckningsmatta och flerfärgat golv
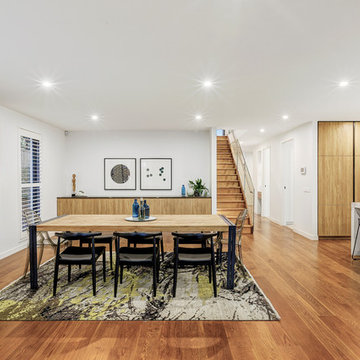
dining room, with and living room combined. Fixed joinery within dining area and consistent timber paneling in joiner throughout
Modern inredning av en mellanstor matplats med öppen planlösning, med vita väggar, ljust trägolv och flerfärgat golv
Modern inredning av en mellanstor matplats med öppen planlösning, med vita väggar, ljust trägolv och flerfärgat golv
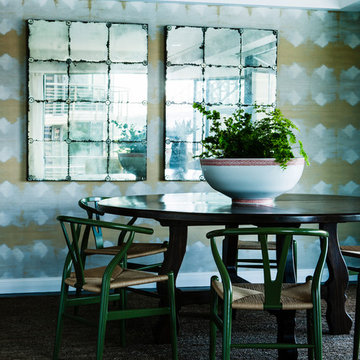
Photography by Maree Homer
Idéer för en mellanstor eklektisk matplats med öppen planlösning, med heltäckningsmatta och flerfärgat golv
Idéer för en mellanstor eklektisk matplats med öppen planlösning, med heltäckningsmatta och flerfärgat golv
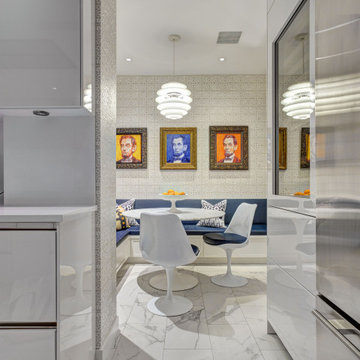
Inspiration för mellanstora moderna kök med matplatser, med flerfärgade väggar, marmorgolv och flerfärgat golv
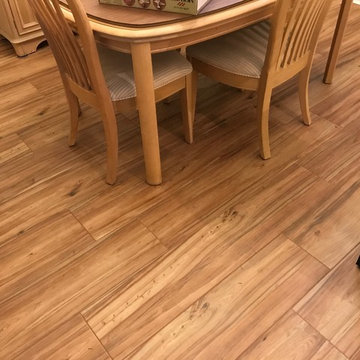
This porcelain features a wide plank and long length. This tile is 48" long. Our installation crews always use leveling clips to ensure a smooth, even install of each and every tile.
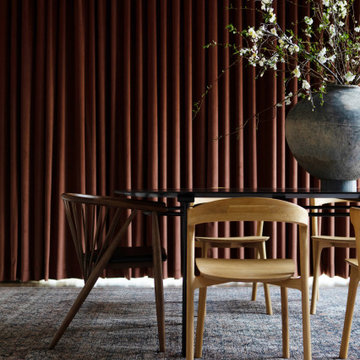
A captivating transformation in the coveted neighborhood of University Park, Dallas
The heart of this home lies in the kitchen, where we embarked on a design endeavor that would leave anyone speechless. By opening up the main kitchen wall, we created a magnificent window system that floods the space with natural light and offers a breathtaking view of the picturesque surroundings. Suspended from the ceiling, a steel-framed marble vent hood floats a few inches from the window, showcasing a mesmerizing Lilac Marble. The same marble is skillfully applied to the backsplash and island, featuring a bold combination of color and pattern that exudes elegance.
Adding to the kitchen's allure is the Italian range, which not only serves as a showstopper but offers robust culinary features for even the savviest of cooks. However, the true masterpiece of the kitchen lies in the honed reeded marble-faced island. Each marble strip was meticulously cut and crafted by artisans to achieve a half-rounded profile, resulting in an island that is nothing short of breathtaking. This intricate process took several months, but the end result speaks for itself.
To complement the grandeur of the kitchen, we designed a combination of stain-grade and paint-grade cabinets in a thin raised panel door style. This choice adds an elegant yet simple look to the overall design. Inside each cabinet and drawer, custom interiors were meticulously designed to provide maximum functionality and organization for the day-to-day cooking activities. A vintage Turkish runner dating back to the 1960s, evokes a sense of history and character.
The breakfast nook boasts a stunning, vivid, and colorful artwork created by one of Dallas' top artist, Kyle Steed, who is revered for his mastery of his craft. Some of our favorite art pieces from the inspiring Haylee Yale grace the coffee station and media console, adding the perfect moment to pause and loose yourself in the story of her art.
The project extends beyond the kitchen into the living room, where the family's changing needs and growing children demanded a new design approach. Accommodating their new lifestyle, we incorporated a large sectional for family bonding moments while watching TV. The living room now boasts bolder colors, striking artwork a coffered accent wall, and cayenne velvet curtains that create an inviting atmosphere. Completing the room is a custom 22' x 15' rug, adding warmth and comfort to the space. A hidden coat closet door integrated into the feature wall adds an element of surprise and functionality.
This project is not just about aesthetics; it's about pushing the boundaries of design and showcasing the possibilities. By curating an out-of-the-box approach, we bring texture and depth to the space, employing different materials and original applications. The layered design achieved through repeated use of the same material in various forms, shapes, and locations demonstrates that unexpected elements can create breathtaking results.
The reason behind this redesign and remodel was the homeowners' desire to have a kitchen that not only provided functionality but also served as a beautiful backdrop to their cherished family moments. The previous kitchen lacked the "wow" factor they desired, prompting them to seek our expertise in creating a space that would be a source of joy and inspiration.
Inspired by well-curated European vignettes, sculptural elements, clean lines, and a natural color scheme with pops of color, this design reflects an elegant organic modern style. Mixing metals, contrasting textures, and utilizing clean lines were key elements in achieving the desired aesthetic. The living room introduces bolder moments and a carefully chosen color scheme that adds character and personality.
The client's must-haves were clear: they wanted a show stopping centerpiece for their home, enhanced natural light in the kitchen, and a design that reflected their family's dynamic. With the transformation of the range wall into a wall of windows, we fulfilled their desire for abundant natural light and breathtaking views of the surrounding landscape.
Our favorite rooms and design elements are numerous, but the kitchen remains a standout feature. The painstaking process of hand-cutting and crafting each reeded panel in the island to match the marble's veining resulted in a labor of love that emanates warmth and hospitality to all who enter.
In conclusion, this tastefully lux project in University Park, Dallas is an extraordinary example of a full gut remodel that has surpassed all expectations. The meticulous attention to detail, the masterful use of materials, and the seamless blend of functionality and aesthetics create an unforgettable space. It serves as a testament to the power of design and the transformative impact it can have on a home and its inhabitants.
Project by Texas' Urbanology Designs. Their North Richland Hills-based interior design studio serves Dallas, Highland Park, University Park, Fort Worth, and upscale clients nationwide.
949 foton på mellanstor matplats, med flerfärgat golv
5