949 foton på mellanstor matplats, med flerfärgat golv
Sortera efter:
Budget
Sortera efter:Populärt i dag
141 - 160 av 949 foton
Artikel 1 av 3

Intimate family dining area with the warmth of a fireplace.
Exempel på en mellanstor matplats, med beige väggar, klinkergolv i keramik, en standard öppen spis, en spiselkrans i tegelsten och flerfärgat golv
Exempel på en mellanstor matplats, med beige väggar, klinkergolv i keramik, en standard öppen spis, en spiselkrans i tegelsten och flerfärgat golv
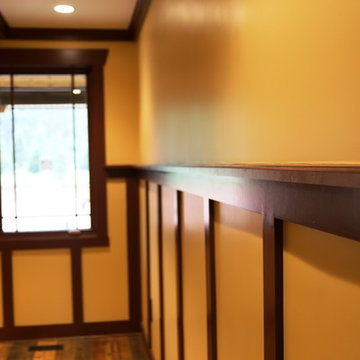
ARTS AND CRAFTS DOOR
Amerikansk inredning av en mellanstor separat matplats, med mörkt trägolv och flerfärgat golv
Amerikansk inredning av en mellanstor separat matplats, med mörkt trägolv och flerfärgat golv
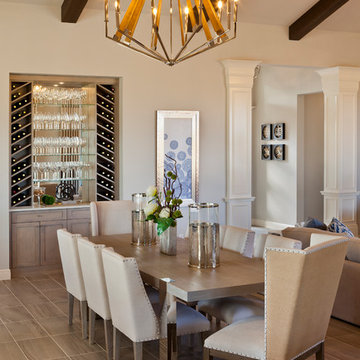
A Distinctly Contemporary West Indies
4 BEDROOMS | 4 BATHS | 3 CAR GARAGE | 3,744 SF
The Milina is one of John Cannon Home’s most contemporary homes to date, featuring a well-balanced floor plan filled with character, color and light. Oversized wood and gold chandeliers add a touch of glamour, accent pieces are in creamy beige and Cerulean blue. Disappearing glass walls transition the great room to the expansive outdoor entertaining spaces. The Milina’s dining room and contemporary kitchen are warm and congenial. Sited on one side of the home, the master suite with outdoor courtroom shower is a sensual
retreat. Gene Pollux Photography
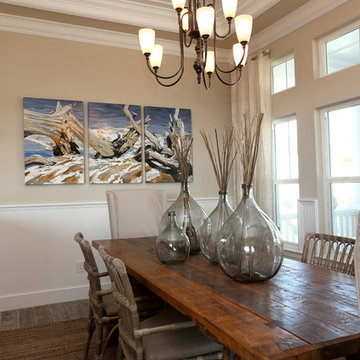
Cooper Photography
Exempel på ett mellanstort exotiskt kök med matplats, med grå väggar, mörkt trägolv och flerfärgat golv
Exempel på ett mellanstort exotiskt kök med matplats, med grå väggar, mörkt trägolv och flerfärgat golv
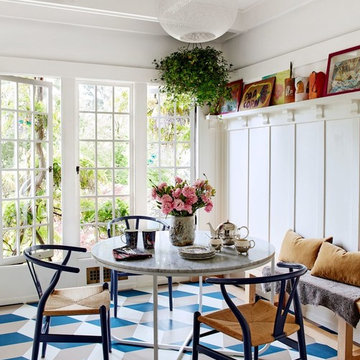
Trevor Tondro
Idéer för en mellanstor klassisk separat matplats, med vita väggar, målat trägolv och flerfärgat golv
Idéer för en mellanstor klassisk separat matplats, med vita väggar, målat trägolv och flerfärgat golv
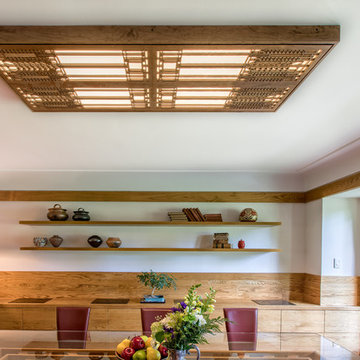
Meadowlark created this craftsman-style, custom lighting fixture to go over the dining room table. This remodel was built by Meadowlark Design+Build in Ann Arbor, Michigan.
Architect: Dawn Zuber, Studio Z
Photo: Sean Carter
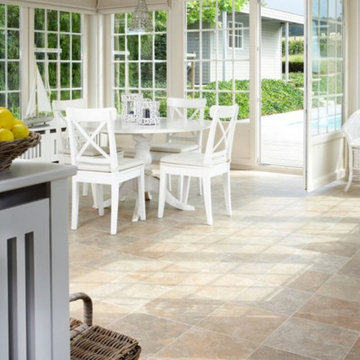
Inspiration för ett mellanstort vintage kök med matplats, med vita väggar, skiffergolv och flerfärgat golv
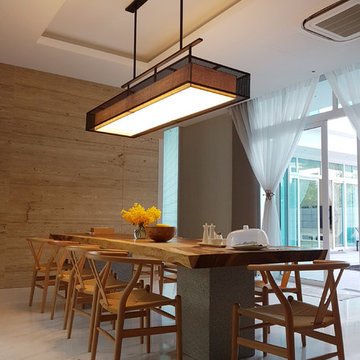
The popular PIKU collection lamps are characterized by its unique perforated steel pattern in black powder coat finish, available with a wall, table, floor and hanging lamps. All the inner lampshade are made from Eco-friendly water hyacinth polyester blend.
Combine that amazing unique pendant lamp with handcrafted Acacia wood dining table and be sure that you will impress all of your guests.
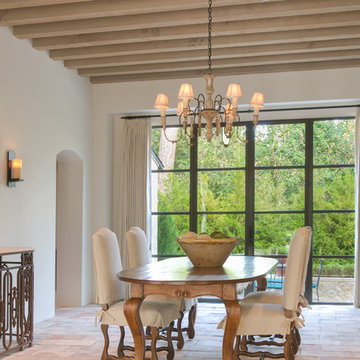
Photo: Paul Hester
Idéer för en mellanstor klassisk matplats, med vita väggar, klinkergolv i terrakotta och flerfärgat golv
Idéer för en mellanstor klassisk matplats, med vita väggar, klinkergolv i terrakotta och flerfärgat golv
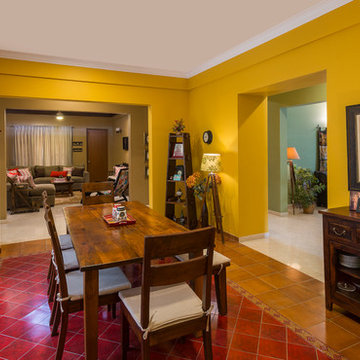
Idéer för mellanstora eklektiska separata matplatser, med gula väggar, klinkergolv i keramik och flerfärgat golv
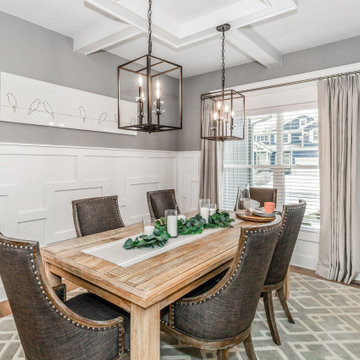
Inspiration för mellanstora maritima matplatser med öppen planlösning, med grå väggar, ljust trägolv och flerfärgat golv
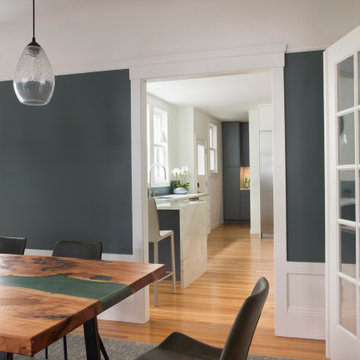
View from the dining room through the kitchen and into the laundry room, with coordinated gray-green wall paint, subway tiling, and cabinetry.
Idéer för mellanstora funkis kök med matplatser, med grå väggar och flerfärgat golv
Idéer för mellanstora funkis kök med matplatser, med grå väggar och flerfärgat golv
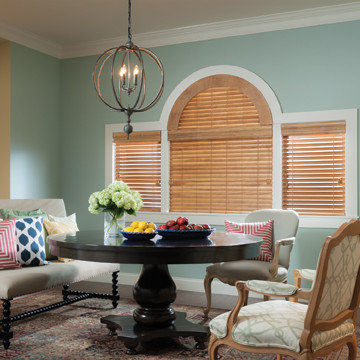
Inspiration för mellanstora moderna kök med matplatser, med blå väggar, vinylgolv och flerfärgat golv
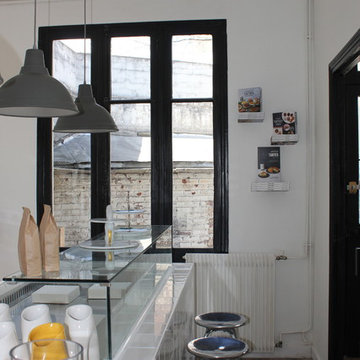
Idéer för en mellanstor eklektisk separat matplats, med vita väggar, klinkergolv i porslin och flerfärgat golv
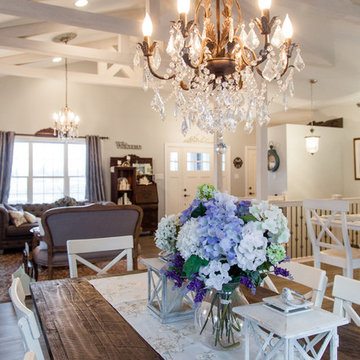
Tristan Fast Photography
Foto på en mellanstor shabby chic-inspirerad matplats med öppen planlösning, med vita väggar, ljust trägolv och flerfärgat golv
Foto på en mellanstor shabby chic-inspirerad matplats med öppen planlösning, med vita väggar, ljust trägolv och flerfärgat golv
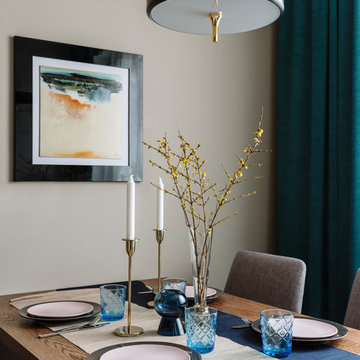
Inspiration för mellanstora moderna kök med matplatser, med grå väggar, klinkergolv i porslin och flerfärgat golv
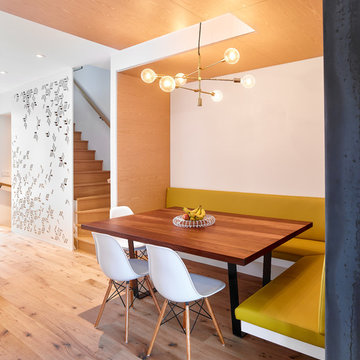
Only the chicest of modern touches for this detached home in Tornto’s Roncesvalles neighbourhood. Textures like exposed beams and geometric wild tiles give this home cool-kid elevation. The front of the house is reimagined with a fresh, new facade with a reimagined front porch and entrance. Inside, the tiled entry foyer cuts a stylish swath down the hall and up into the back of the powder room. The ground floor opens onto a cozy built-in banquette with a wood ceiling that wraps down one wall, adding warmth and richness to a clean interior. A clean white kitchen with a subtle geometric backsplash is located in the heart of the home, with large windows in the side wall that inject light deep into the middle of the house. Another standout is the custom lasercut screen features a pattern inspired by the kitchen backsplash tile. Through the upstairs corridor, a selection of the original ceiling joists are retained and exposed. A custom made barn door that repurposes scraps of reclaimed wood makes a bold statement on the 2nd floor, enclosing a small den space off the multi-use corridor, and in the basement, a custom built in shelving unit uses rough, reclaimed wood. The rear yard provides a more secluded outdoor space for family gatherings, and the new porch provides a generous urban room for sitting outdoors. A cedar slatted wall provides privacy and a backrest.
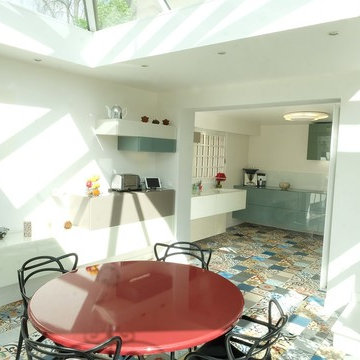
Hugues Desbrousses
Idéer för att renovera en mellanstor funkis matplats med öppen planlösning, med vita väggar, klinkergolv i keramik och flerfärgat golv
Idéer för att renovera en mellanstor funkis matplats med öppen planlösning, med vita väggar, klinkergolv i keramik och flerfärgat golv
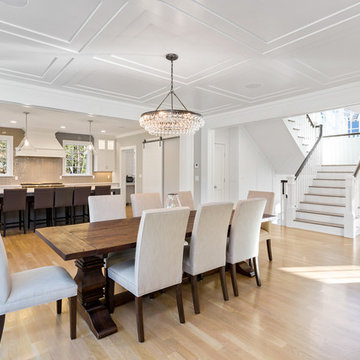
Idéer för att renovera en mellanstor vintage matplats med öppen planlösning, med grå väggar, ljust trägolv, en spiselkrans i metall och flerfärgat golv
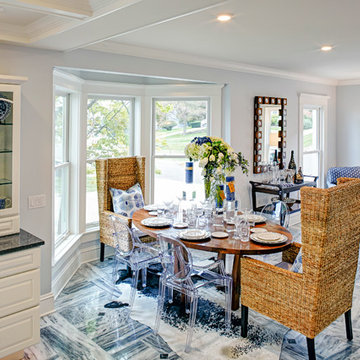
Dining area designed with a light and airy feeling. The ceilings serve to accentuate the height of the room and differentiate the space, without the obstruction of walls.
949 foton på mellanstor matplats, med flerfärgat golv
8