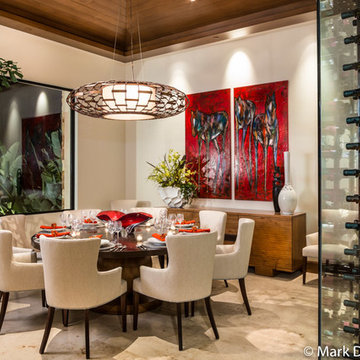2 352 foton på mellanstor matplats, med gula väggar
Sortera efter:
Budget
Sortera efter:Populärt i dag
161 - 180 av 2 352 foton
Artikel 1 av 3
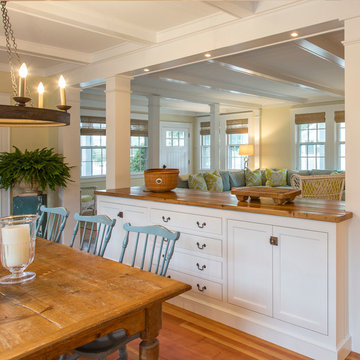
Maritim inredning av ett mellanstort kök med matplats, med gula väggar och ljust trägolv
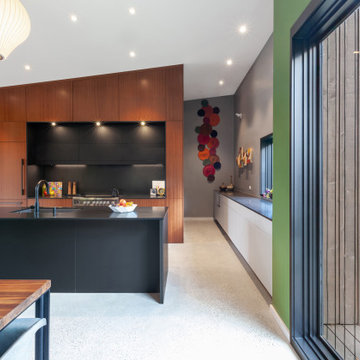
Kitchen back wall commands attention on view from Dining space - Architect: HAUS | Architecture For Modern Lifestyles - Builder: WERK | Building Modern - Photo: HAUS
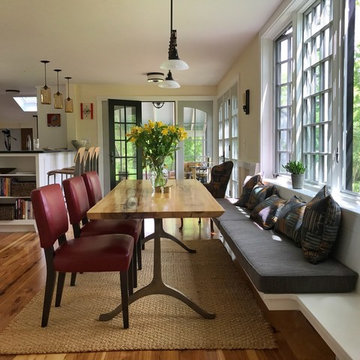
The new owners of this house in Harvard, Massachusetts loved its location and authentic Shaker characteristics, but weren’t fans of its curious layout. A dated first-floor full bathroom could only be accessed by going up a few steps to a landing, opening the bathroom door and then going down the same number of steps to enter the room. The dark kitchen faced the driveway to the north, rather than the bucolic backyard fields to the south. The dining space felt more like an enlarged hall and could only comfortably seat four. Upstairs, a den/office had a woefully low ceiling; the master bedroom had limited storage, and a sad full bathroom featured a cramped shower.
KHS proposed a number of changes to create an updated home where the owners could enjoy cooking, entertaining, and being connected to the outdoors from the first-floor living spaces, while also experiencing more inviting and more functional private spaces upstairs.
On the first floor, the primary change was to capture space that had been part of an upper-level screen porch and convert it to interior space. To make the interior expansion seamless, we raised the floor of the area that had been the upper-level porch, so it aligns with the main living level, and made sure there would be no soffits in the planes of the walls we removed. We also raised the floor of the remaining lower-level porch to reduce the number of steps required to circulate from it to the newly expanded interior. New patio door systems now fill the arched openings that used to be infilled with screen. The exterior interventions (which also included some new casement windows in the dining area) were designed to be subtle, while affording significant improvements on the interior. Additionally, the first-floor bathroom was reconfigured, shifting one of its walls to widen the dining space, and moving the entrance to the bathroom from the stair landing to the kitchen instead.
These changes (which involved significant structural interventions) resulted in a much more open space to accommodate a new kitchen with a view of the lush backyard and a new dining space defined by a new built-in banquette that comfortably seats six, and -- with the addition of a table extension -- up to eight people.
Upstairs in the den/office, replacing the low, board ceiling with a raised, plaster, tray ceiling that springs from above the original board-finish walls – newly painted a light color -- created a much more inviting, bright, and expansive space. Re-configuring the master bath to accommodate a larger shower and adding built-in storage cabinets in the master bedroom improved comfort and function. A new whole-house color palette rounds out the improvements.
Photos by Katie Hutchison
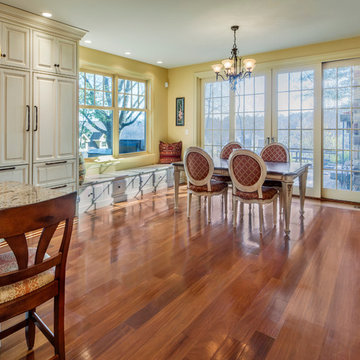
The wood is 5” Cumuru with a maple and Brazilian cherry border. The Cumuru wide plank flooring was selected for its beautiful color and hardness. It was site finished with oil modified urethane. Interestingly the kitchen was recently recoated due to surface scratches and a new UV cured finish was used and is holding up exceptionally well. It was coated and cured in 1 day with furniture placed back on it the next day.
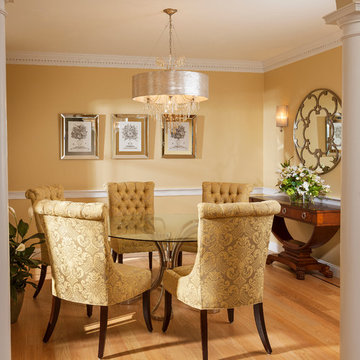
Inredning av en klassisk mellanstor separat matplats, med gula väggar och ljust trägolv
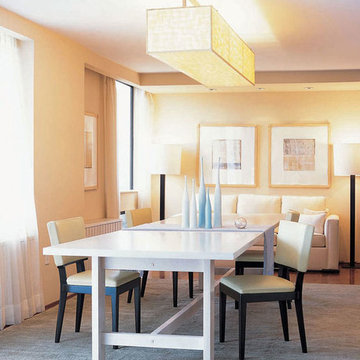
A Jersey Shore home we decorated in easy neutrals for the ultimate summer hangout. Contemporary furnishings by Holly Hunt and B&B Italia set the tone for a relaxed lifestyle, which we then contrasted with dark room dividers and accent side tables by Todd Hase. Our goal was to create a trendy and sophisticated environment that promoted stress-free living in a light and airy space.
Project Location: Jersey Shore. Project designed by interior design firm, Betty Wasserman Art & Interiors. From their Chelsea base, they serve clients in Manhattan and throughout New York City, as well as across the tri-state area and in The Hamptons.
For more about Betty Wasserman, click here: https://www.bettywasserman.com/
To learn more about this project, click here: https://www.bettywasserman.com/spaces/jersey-shore-weekend-getaway/
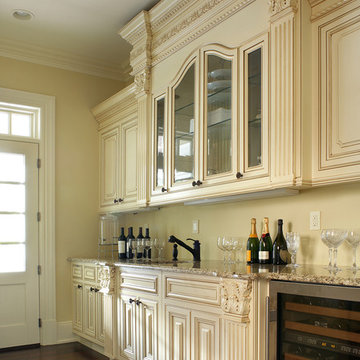
Inspiration för mellanstora klassiska matplatser, med gula väggar och mellanmörkt trägolv
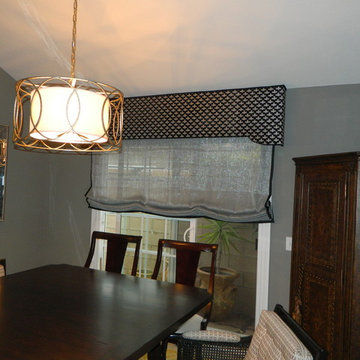
Pat Lepe' Design
Los Angeles Home
Modern inredning av ett mellanstort kök med matplats, med gula väggar och mellanmörkt trägolv
Modern inredning av ett mellanstort kök med matplats, med gula väggar och mellanmörkt trägolv
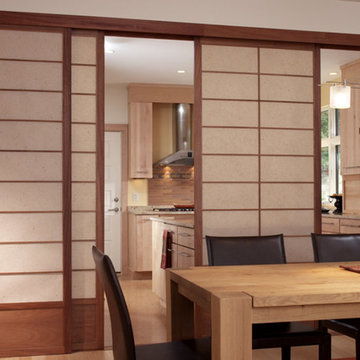
Firm of Record: Nancy Clapp Kerber, Architect/ StoneHorse Design
Project Role: Project Designer ( Collaborative )
Builder: Cape Associates - www.capeassociates.com
Photographer: Lark Gilmer Smothermon - www.woollybugger.org
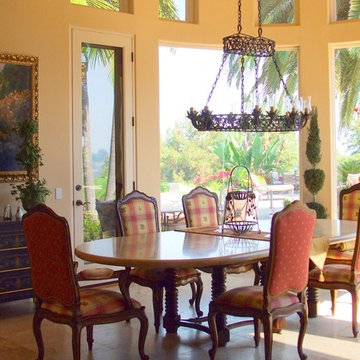
French country dining with plaid and mini floral print fabrics, custom iron chandelier and original oil painting of a French farmhouse nestled in the garden.
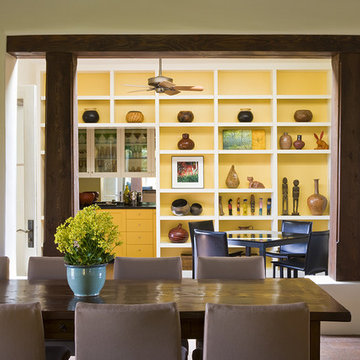
Dining area and library.
Spears Horn Architects
Photo by Robert Reck
Foto på en mellanstor amerikansk matplats, med gula väggar
Foto på en mellanstor amerikansk matplats, med gula väggar
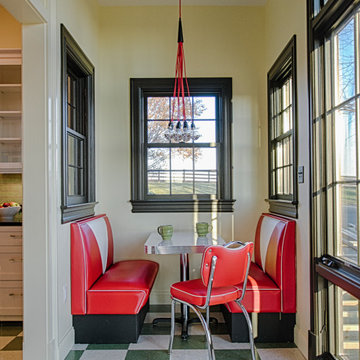
Foto på en mellanstor 50 tals matplats, med gula väggar, vinylgolv och flerfärgat golv
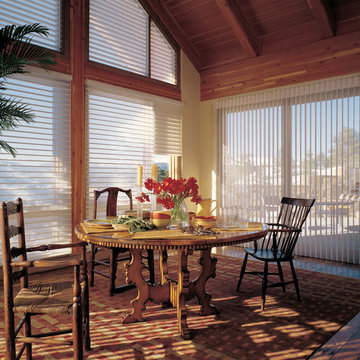
With their sheer facings and soft fabric vanes, Luminette® Privancy Sheers and Silhouette® window shadings are natural counterparts. Select fabrics are specifically designed to coordinate, sharing the same fabric name and color name. Beauty at it's best!
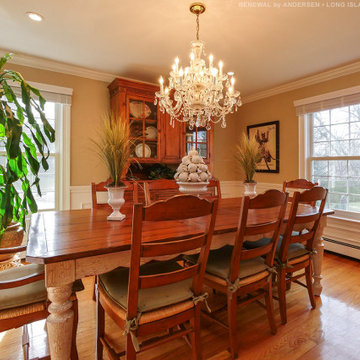
Large new double hung windows we installed in this dreamy dining room. These new white windows looks fabulous against gold color walls with white chair rail and trim, and provide beautiful light in this wood appointed formal dining room. Find out more about replacing your windows with Renewal by Andersen of Long Island, serving Nassau, Suffolk, Brooklyn and Queens.
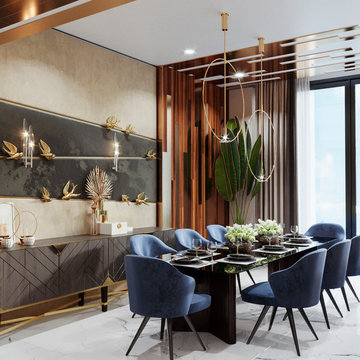
Modern inredning av en mellanstor separat matplats, med gula väggar, klinkergolv i porslin och vitt golv
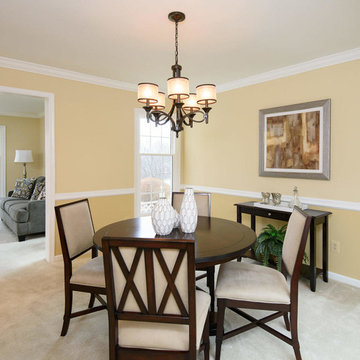
Michael J. Eckstrom Photography
Inspiration för en mellanstor vintage separat matplats, med gula väggar och heltäckningsmatta
Inspiration för en mellanstor vintage separat matplats, med gula väggar och heltäckningsmatta
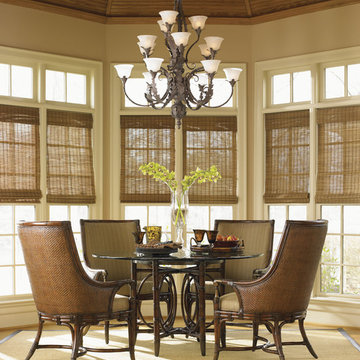
Bright dining space featuring Tommy Bahama Home furniture. Natural light and a warm color palette creates a sophisticated, yet comfortable space.
Inredning av ett klassiskt mellanstort kök med matplats, med gula väggar och mellanmörkt trägolv
Inredning av ett klassiskt mellanstort kök med matplats, med gula väggar och mellanmörkt trägolv
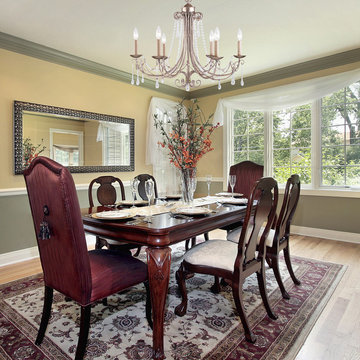
Elongated Crystal Drops And Glass Bead “Chains” Dress The Cambridge Collection Delivering A Refined Presentation And The Antique Silver (As) Finish Has An Air Of Formality.
Measurements and Information:
Antique Silver Finish
From the Cambridge Collection
Takes six 60 Watt Candelabra Bulb(s)
27.00'' Wide
22.00'' High
Traditional Style
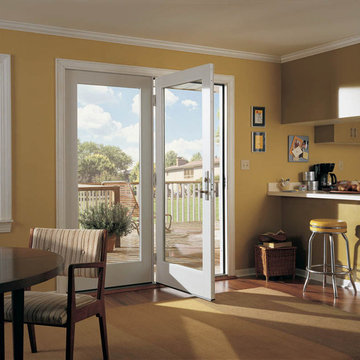
This single-hinged door is space-saving without giving up light or the view!
Foto på ett mellanstort vintage kök med matplats, med gula väggar, mellanmörkt trägolv och brunt golv
Foto på ett mellanstort vintage kök med matplats, med gula väggar, mellanmörkt trägolv och brunt golv
2 352 foton på mellanstor matplats, med gula väggar
9
