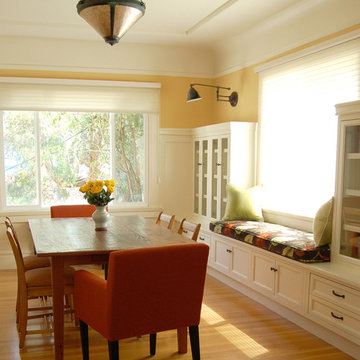2 348 foton på mellanstor matplats, med gula väggar
Sortera efter:
Budget
Sortera efter:Populärt i dag
1 - 20 av 2 348 foton
Artikel 1 av 3
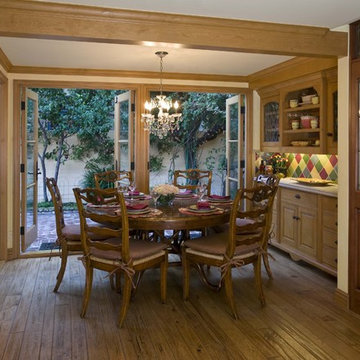
Please visit my website directly by copying and pasting this link directly into your browser: http://www.berensinteriors.com/ to learn more about this project and how we may work together!
Remarkable country french dining room with french doors and exquisite exposed beams. Dining with a view and a breeze! Robert Naik Photography.

Small space living solutions are used throughout this contemporary 596 square foot tiny house. Adjustable height table in the entry area serves as both a coffee table for socializing and as a dining table for eating. Curved banquette is upholstered in outdoor fabric for durability and maximizes space with hidden storage underneath the seat. Kitchen island has a retractable countertop for additional seating while the living area conceals a work desk and media center behind sliding shoji screens.
Calming tones of sand and deep ocean blue fill the tiny bedroom downstairs. Glowing bedside sconces utilize wall-mounting and swing arms to conserve bedside space and maximize flexibility.
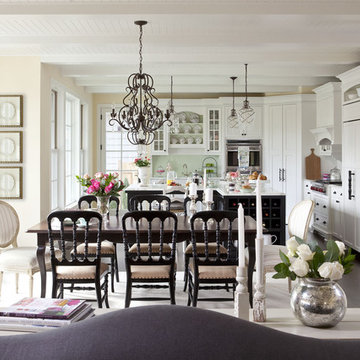
Martha O'Hara Interiors, Interior Design | REFINED LLC, Builder | Troy Thies Photography | Shannon Gale, Photo Styling
Idéer för att renovera en mellanstor matplats med öppen planlösning, med gula väggar och mörkt trägolv
Idéer för att renovera en mellanstor matplats med öppen planlösning, med gula väggar och mörkt trägolv
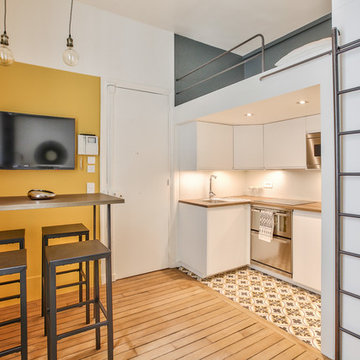
Jolie cuisine IKEA collection VOXTORP blanche, toute équipée. Micro-mosaïques blanches pour la crédence, et plan de travail chêne foncé pour le contraste. Cuisine ultra-moderne, avec tout ce qu'il faut !
Elle se situe sous le lit en mezzanine, qui ressemble à une vraie chambre grâce aux pans de murs peints en gris foncé pour accentuer la partie nuit, le tout accessible grâce à l'échelle en métal amovible, réalisée sur-mesure.
Le tout faisant face à la partie salle à manger, qui sur le même principe, se démarque visuellement grâce à ses murs de couleurs qui viennent créer une pièce dans la pièce.
Table et chaises hautes choisies pour casser la hauteur sous plafond.
https://www.nevainteriordesign.com/
Liens Magazines :
Houzz
https://www.houzz.fr/ideabooks/97017180/list/couleur-d-hiver-le-jaune-curry-epice-la-decoration
Castorama
https://www.18h39.fr/articles/9-conseils-de-pro-pour-rendre-un-appartement-en-rez-de-chaussee-lumineux.html
Maison Créative
http://www.maisoncreative.com/transformer/amenager/comment-amenager-lespace-sous-une-mezzanine-9753
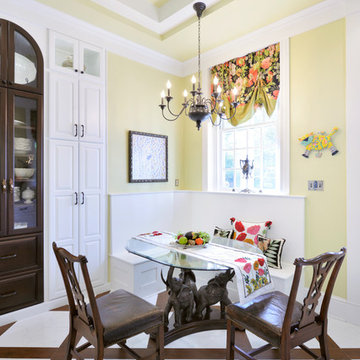
Best of Houzz 2016 Dining Room Design winner. The custom built-in banquette allowed the breakfast nook to seat 5 people comfortably and not encroach on the walking space. Custom dark wood cabinet houses breakfast dishes. Wood and marble look alike porcelain tiles set on the diagonal add interest to a large floor space. The coffers on the ceiling create the same interest on the ceiling. Notice the 3 elephants holding up the table top.
Michael Jacobs Photography
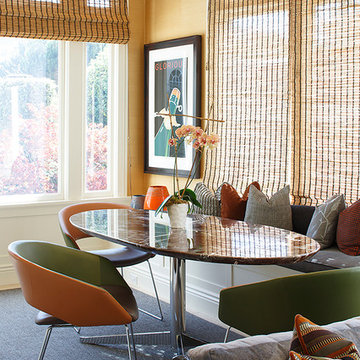
www.ericrorer.com
Inspiration för mellanstora moderna kök med matplatser, med heltäckningsmatta och gula väggar
Inspiration för mellanstora moderna kök med matplatser, med heltäckningsmatta och gula väggar
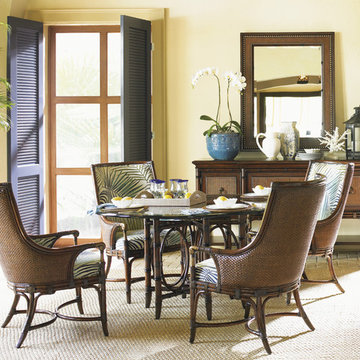
Bright dining space featuring Tommy Bahama Home furniture. Natural light and a warm color palette creates a sophisticated, yet comfortable space.
Foto på ett mellanstort tropiskt kök med matplats, med gula väggar och heltäckningsmatta
Foto på ett mellanstort tropiskt kök med matplats, med gula väggar och heltäckningsmatta
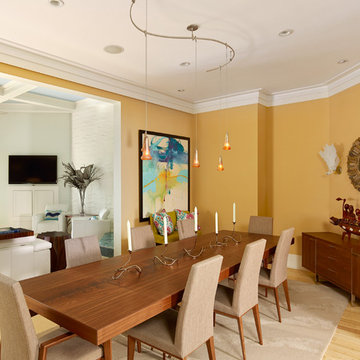
Idéer för mellanstora funkis separata matplatser, med gula väggar, ljust trägolv och brunt golv
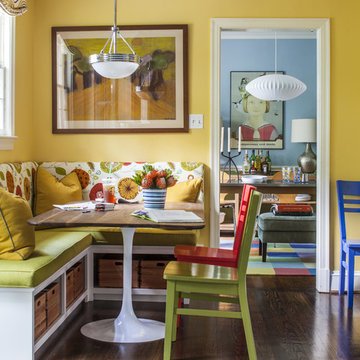
Design by Christopher Patrick
Bild på ett mellanstort eklektiskt kök med matplats, med gula väggar och mörkt trägolv
Bild på ett mellanstort eklektiskt kök med matplats, med gula väggar och mörkt trägolv

Idéer för att renovera en mellanstor vintage separat matplats, med gula väggar, ljust trägolv och brunt golv
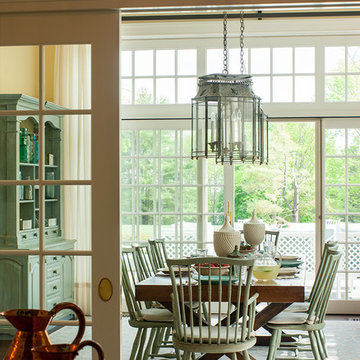
Photo Credit: Warren Jagger
Lantlig inredning av en mellanstor separat matplats, med mellanmörkt trägolv och gula väggar
Lantlig inredning av en mellanstor separat matplats, med mellanmörkt trägolv och gula väggar
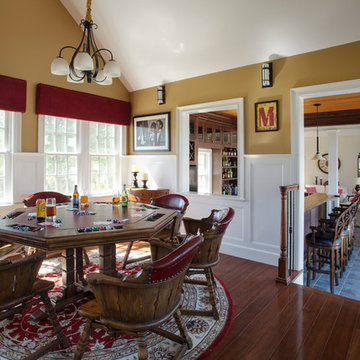
Originally planned as a family room addition with a separate pool cabana, we transformed this Newbury, MA project into a seamlessly integrated indoor/outdoor space perfect for enjoying both daily life and year-round entertaining. An open plan accommodates relaxed room-to-room flow while allowing each space to serve its specific function beautifully. The addition of a bar/card room provides a perfect transition space from the main house while generous and architecturally diverse windows along both sides of the addition provide lots of natural light and create a spacious atmosphere.
Photo Credit: Eric Roth
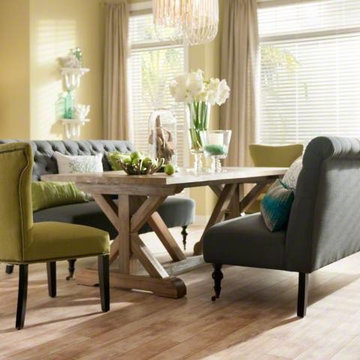
Klassisk inredning av en mellanstor separat matplats, med gula väggar och ljust trägolv
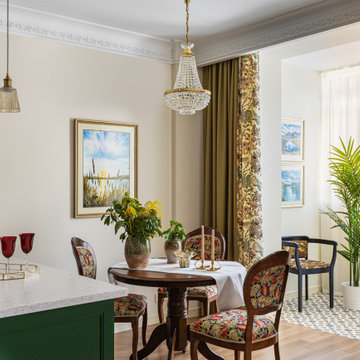
Inspiration för en mellanstor vintage matplats med öppen planlösning, med gula väggar, mellanmörkt trägolv och beiget golv
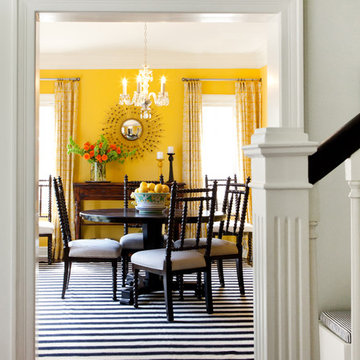
Idéer för en mellanstor modern separat matplats, med gula väggar, mörkt trägolv och brunt golv
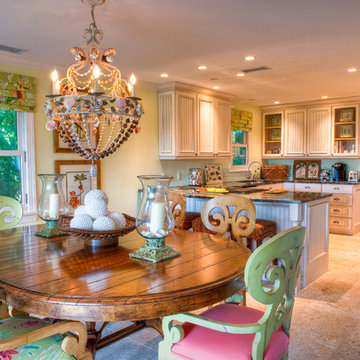
Photography by LeAnne Ash
Inspiration för ett mellanstort tropiskt kök med matplats, med gula väggar, travertin golv och beiget golv
Inspiration för ett mellanstort tropiskt kök med matplats, med gula väggar, travertin golv och beiget golv
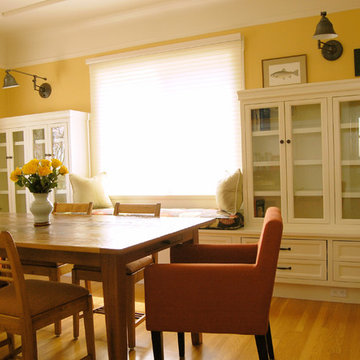
Idéer för att renovera en mellanstor vintage separat matplats, med gula väggar och mellanmörkt trägolv
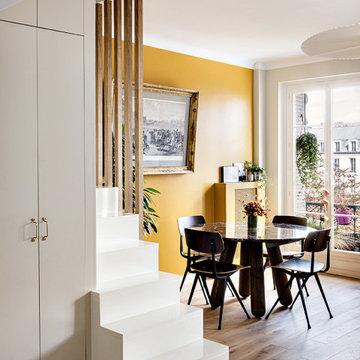
Exempel på en mellanstor modern matplats med öppen planlösning, med gula väggar och ljust trägolv
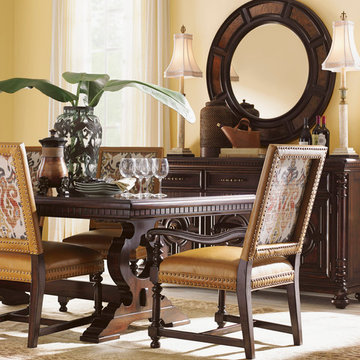
A bold dining room featuring butterscotch leather dining chairs and a blend of traditional and indigenous styling. All furniture featured is from Tommy Bahama Home's Kilimanjaro collection.
2 348 foton på mellanstor matplats, med gula väggar
1
