2 352 foton på mellanstor matplats, med gula väggar
Sortera efter:
Budget
Sortera efter:Populärt i dag
61 - 80 av 2 352 foton
Artikel 1 av 3
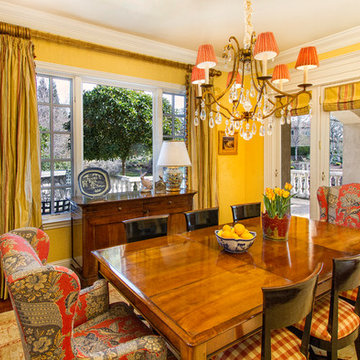
Wayde Carroll
Inredning av en klassisk mellanstor separat matplats, med gula väggar, mörkt trägolv och brunt golv
Inredning av en klassisk mellanstor separat matplats, med gula väggar, mörkt trägolv och brunt golv
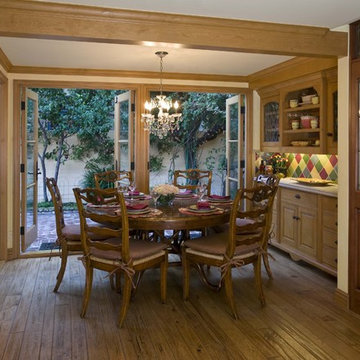
Please visit my website directly by copying and pasting this link directly into your browser: http://www.berensinteriors.com/ to learn more about this project and how we may work together!
Remarkable country french dining room with french doors and exquisite exposed beams. Dining with a view and a breeze! Robert Naik Photography.
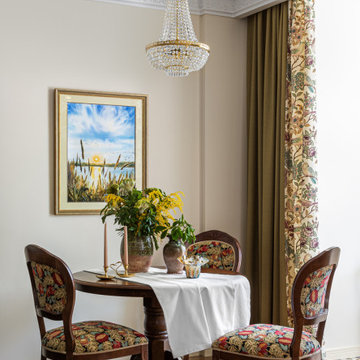
Exempel på en mellanstor klassisk matplats med öppen planlösning, med gula väggar, mellanmörkt trägolv och beiget golv
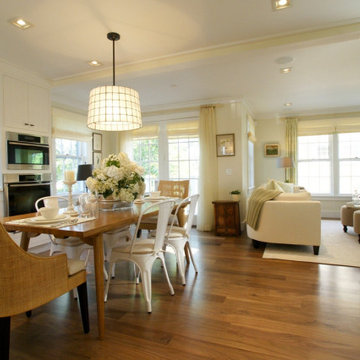
This open-concept, transitional style home has a happy yellow palette and abundant sunshine. The kitchen and dining room have a medium tone wood floor while the living room and bedroom have a light wood floor with white and beige walls.
---
Our interior design service area is all of New York City including the Upper East Side and Upper West Side, as well as the Hamptons, Scarsdale, Mamaroneck, Rye, Rye City, Edgemont, Harrison, Bronxville, and Greenwich CT.
For more about Darci Hether, click here: https://darcihether.com/
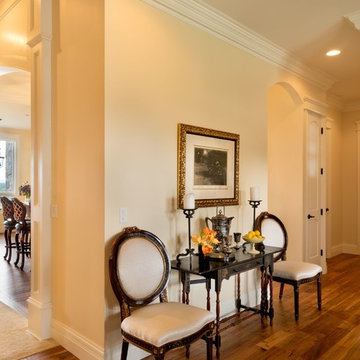
Blackstone Edge
Bild på en mellanstor vintage matplats, med gula väggar och mellanmörkt trägolv
Bild på en mellanstor vintage matplats, med gula väggar och mellanmörkt trägolv
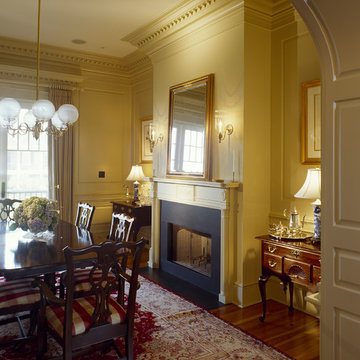
Full raised paneled walls and 12 piece dentil molding crown set off this traditional formal dining room. Rion Rizzo, Creative Sources Photography
Inspiration för mellanstora maritima separata matplatser, med gula väggar, mellanmörkt trägolv, en standard öppen spis och en spiselkrans i sten
Inspiration för mellanstora maritima separata matplatser, med gula väggar, mellanmörkt trägolv, en standard öppen spis och en spiselkrans i sten
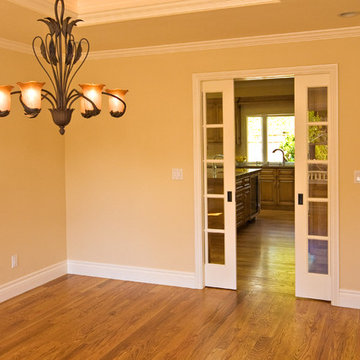
Glass sliding doors with true divided glass panes separate the traditional formal dining room from the kitchen
Bild på en mellanstor vintage separat matplats, med gula väggar och mellanmörkt trägolv
Bild på en mellanstor vintage separat matplats, med gula väggar och mellanmörkt trägolv
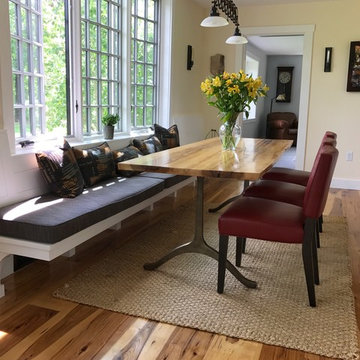
The new owners of this house in Harvard, Massachusetts loved its location and authentic Shaker characteristics, but weren’t fans of its curious layout. A dated first-floor full bathroom could only be accessed by going up a few steps to a landing, opening the bathroom door and then going down the same number of steps to enter the room. The dark kitchen faced the driveway to the north, rather than the bucolic backyard fields to the south. The dining space felt more like an enlarged hall and could only comfortably seat four. Upstairs, a den/office had a woefully low ceiling; the master bedroom had limited storage, and a sad full bathroom featured a cramped shower.
KHS proposed a number of changes to create an updated home where the owners could enjoy cooking, entertaining, and being connected to the outdoors from the first-floor living spaces, while also experiencing more inviting and more functional private spaces upstairs.
On the first floor, the primary change was to capture space that had been part of an upper-level screen porch and convert it to interior space. To make the interior expansion seamless, we raised the floor of the area that had been the upper-level porch, so it aligns with the main living level, and made sure there would be no soffits in the planes of the walls we removed. We also raised the floor of the remaining lower-level porch to reduce the number of steps required to circulate from it to the newly expanded interior. New patio door systems now fill the arched openings that used to be infilled with screen. The exterior interventions (which also included some new casement windows in the dining area) were designed to be subtle, while affording significant improvements on the interior. Additionally, the first-floor bathroom was reconfigured, shifting one of its walls to widen the dining space, and moving the entrance to the bathroom from the stair landing to the kitchen instead.
These changes (which involved significant structural interventions) resulted in a much more open space to accommodate a new kitchen with a view of the lush backyard and a new dining space defined by a new built-in banquette that comfortably seats six, and -- with the addition of a table extension -- up to eight people.
Upstairs in the den/office, replacing the low, board ceiling with a raised, plaster, tray ceiling that springs from above the original board-finish walls – newly painted a light color -- created a much more inviting, bright, and expansive space. Re-configuring the master bath to accommodate a larger shower and adding built-in storage cabinets in the master bedroom improved comfort and function. A new whole-house color palette rounds out the improvements.
Photos by Katie Hutchison
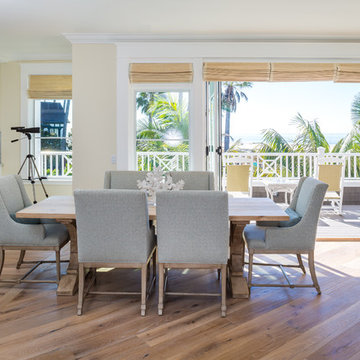
Indoor/Outdoor Dining, Dining with a view of the Pacific, Great Room, Oceanview Dining.
Owen McGoldrick
Bild på en mellanstor maritim matplats med öppen planlösning, med ljust trägolv, gula väggar och beiget golv
Bild på en mellanstor maritim matplats med öppen planlösning, med ljust trägolv, gula väggar och beiget golv
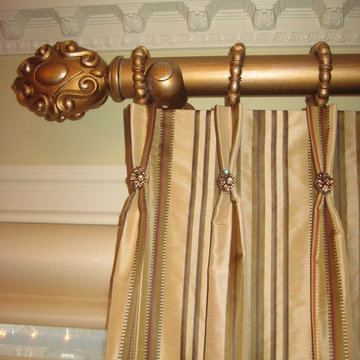
Inspiration för en mellanstor vintage separat matplats, med gula väggar, mellanmörkt trägolv och brunt golv
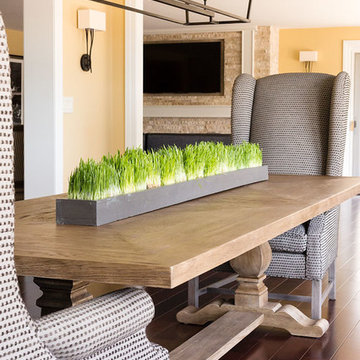
We took the home owners love of classic design incorporated with unexpected rich color to create a casual yet sophisticated home. Vibrant color was used to inspire energy in some rooms, while peaceful watery tones were used in others to evoke calm and tranquility. The master bathroom color pallet and overall aesthetic was designed to be reminiscent of suite bathrooms at the Trump Towers in Chicago. Materials, patterns and textures are all simple and clean in keeping with the scale and openness of the rest of the home. While detail and interest was added with hardware, accessories and lighting by incorporating shine and sparkle with masculine flair.
Photo: Mary Santaga
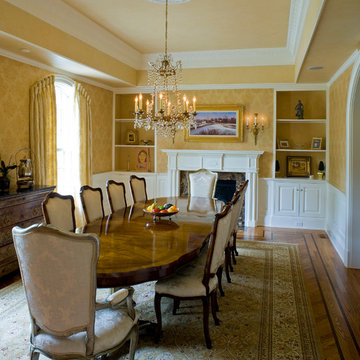
Inspiration för mellanstora klassiska separata matplatser, med gula väggar, ljust trägolv och en standard öppen spis
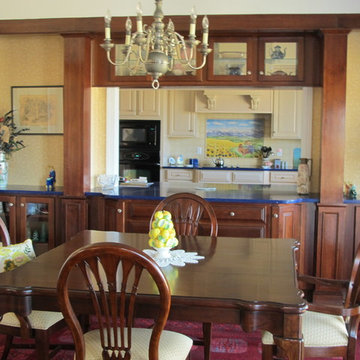
Jeanne Morcom
Idéer för ett mellanstort klassiskt kök med matplats, med gula väggar och mellanmörkt trägolv
Idéer för ett mellanstort klassiskt kök med matplats, med gula väggar och mellanmörkt trägolv
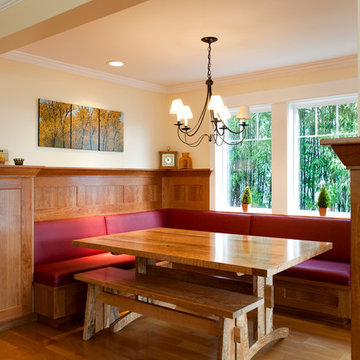
Inredning av en amerikansk mellanstor separat matplats, med gula väggar och mellanmörkt trägolv
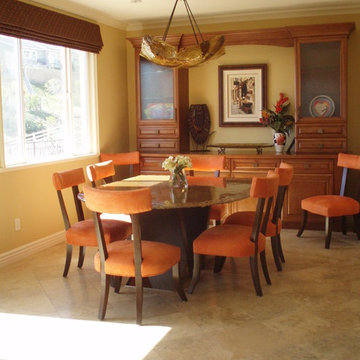
Exempel på en mellanstor eklektisk matplats, med gula väggar och travertin golv

Уютная столовая с видом на сад и камин. Справа летняя кухня и печь.
Архитекторы:
Дмитрий Глушков
Фёдор Селенин
фото:
Андрей Лысиков
Idéer för ett mellanstort lantligt kök med matplats, med gula väggar, en bred öppen spis, en spiselkrans i sten, flerfärgat golv och klinkergolv i porslin
Idéer för ett mellanstort lantligt kök med matplats, med gula väggar, en bred öppen spis, en spiselkrans i sten, flerfärgat golv och klinkergolv i porslin
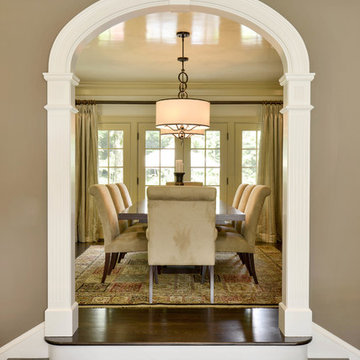
Formal dining room.
Photo by Peter Krupenye.
Idéer för en mellanstor klassisk separat matplats, med gula väggar och mörkt trägolv
Idéer för en mellanstor klassisk separat matplats, med gula väggar och mörkt trägolv
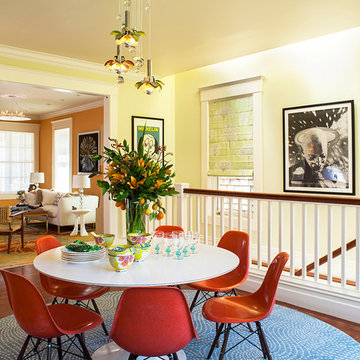
Architecture: Sutro Architects
Contractor: Larsen Builders
Photography: David Duncan Livingston
Inspiration för mellanstora klassiska kök med matplatser, med gula väggar
Inspiration för mellanstora klassiska kök med matplatser, med gula väggar
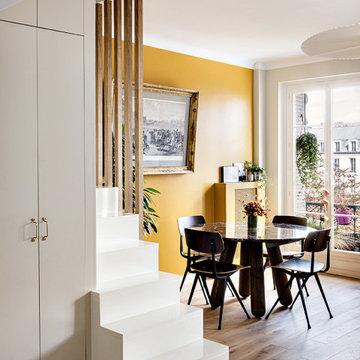
Exempel på en mellanstor modern matplats med öppen planlösning, med gula väggar och ljust trägolv
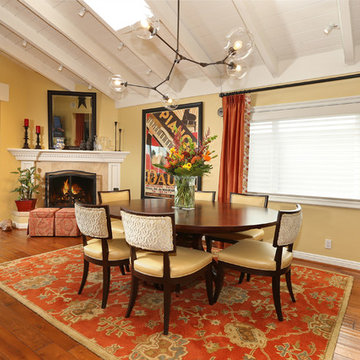
Exempel på en mellanstor klassisk matplats med öppen planlösning, med gula väggar, mellanmörkt trägolv, en öppen hörnspis, en spiselkrans i gips och brunt golv
2 352 foton på mellanstor matplats, med gula väggar
4