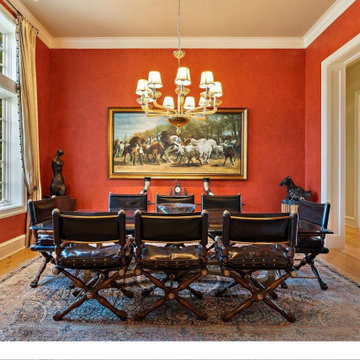1 081 foton på mellanstor matplats, med röda väggar
Sortera efter:
Budget
Sortera efter:Populärt i dag
161 - 180 av 1 081 foton
Artikel 1 av 3
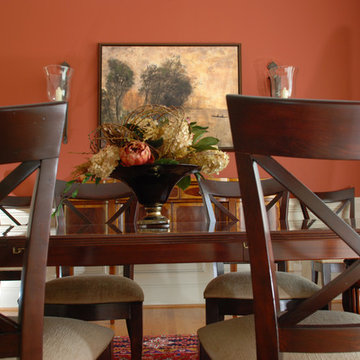
Interior Design Client • Greenville, SC • Interior Cues, LLC • www.interiorcues.com
Inspiration för en mellanstor vintage separat matplats, med röda väggar och ljust trägolv
Inspiration för en mellanstor vintage separat matplats, med röda väggar och ljust trägolv
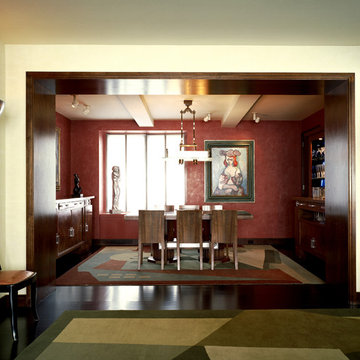
Klassisk inredning av en mellanstor separat matplats, med röda väggar, mörkt trägolv och brunt golv
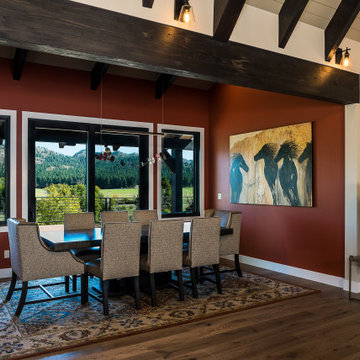
Glass sliding door from dining room onto outdoor deck.
Idéer för mellanstora rustika kök med matplatser, med röda väggar, mellanmörkt trägolv och brunt golv
Idéer för mellanstora rustika kök med matplatser, med röda väggar, mellanmörkt trägolv och brunt golv
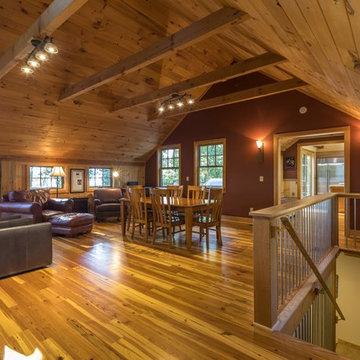
Bild på en mellanstor rustik matplats med öppen planlösning, med röda väggar, mellanmörkt trägolv och brunt golv
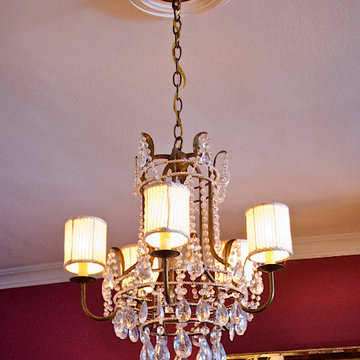
Stephanie Violette
Inspiration för en mellanstor minimalistisk separat matplats, med mellanmörkt trägolv och röda väggar
Inspiration för en mellanstor minimalistisk separat matplats, med mellanmörkt trägolv och röda väggar
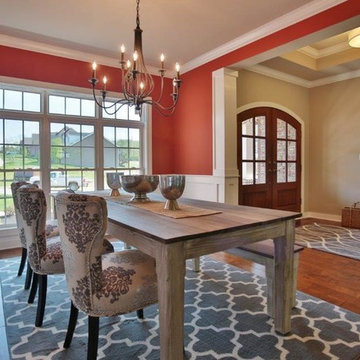
Jagoe Homes, Inc. Project: The Enclave at Glen Lakes Home. Location: Louisville, Kentucky. Site Number: EGL 40.
Bild på en mellanstor vintage matplats med öppen planlösning, med röda väggar
Bild på en mellanstor vintage matplats med öppen planlösning, med röda väggar
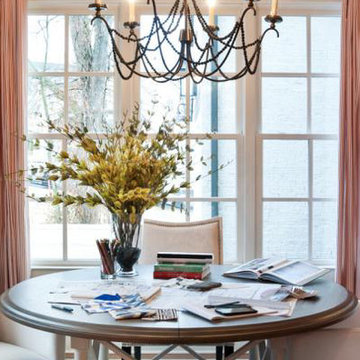
Idéer för att renovera ett mellanstort vintage kök med matplats, med röda väggar, mörkt trägolv och brunt golv
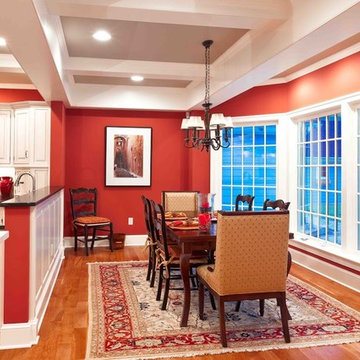
Dimitri Ganas
Idéer för ett mellanstort klassiskt kök med matplats, med röda väggar och mellanmörkt trägolv
Idéer för ett mellanstort klassiskt kök med matplats, med röda väggar och mellanmörkt trägolv
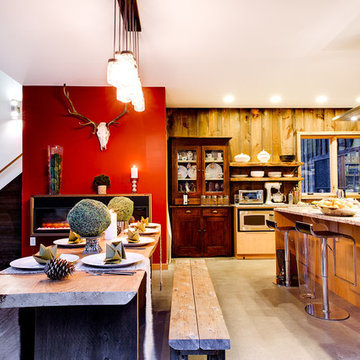
Haas Habitat Room: EAT ( Dining Room) F2FOTO
Bild på ett mellanstort rustikt kök med matplats, med röda väggar, betonggolv, en hängande öppen spis och grått golv
Bild på ett mellanstort rustikt kök med matplats, med röda väggar, betonggolv, en hängande öppen spis och grått golv
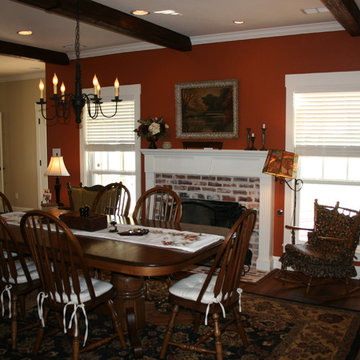
Inspiration för ett mellanstort lantligt kök med matplats, med röda väggar, mellanmörkt trägolv och en standard öppen spis
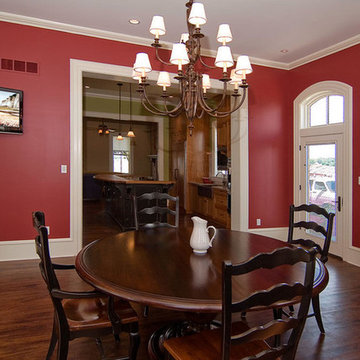
Inredning av en lantlig mellanstor separat matplats, med röda väggar, mörkt trägolv och brunt golv
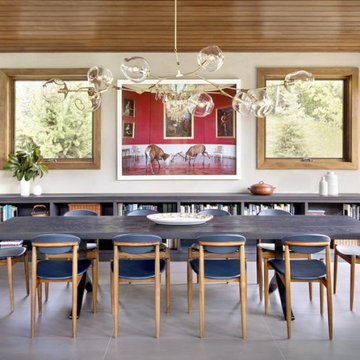
Embracing the challenge of grounding this open, light-filled space, our Aspen studio focused on comfort, ease, and high design. The built-in lounge is flanked by storage cabinets for puzzles and games for this client who loves having people over. The high-back Living Divani sofa is paired with U-Turn Benson chairs and a "Rabari" rug from Nanimarquina for casual gatherings. The throw pillows are a perfect mix of Norwegian tapestry fabric and contemporary patterns. In the child's bedroom, we added an organically shaped Vitra Living Tower, which also provides a cozy reading niche. Bold Marimekko fabric colorfully complements more traditional detailing and creates a contrast between old and new. We loved collaborating with our client on an eclectic bedroom, where everything is collected and combined in a way that allows distinctive pieces to work together. A custom walnut bed supports the owner's tatami mattress. Vintage rugs ground the space and pair well with a vintage Scandinavian chair and dresser.
Combining unexpected objects is one of our favorite ways to add liveliness and personality to a space. In the little guest bedroom, our client (a creative and passionate collector) was the inspiration behind an energetic and eclectic mix. Similarly, turning one of our client's favorite old sweaters into pillow covers and popping a Native American rug on the wall helped pull the space together. Slightly eclectic and invitingly cozy, the twin guestroom beckons for settling in to read, nap or daydream. A vintage poster from Omnibus Gallery in Aspen and an antique nightstand add period whimsy.
---
Joe McGuire Design is an Aspen and Boulder interior design firm bringing a uniquely holistic approach to home interiors since 2005.
For more about Joe McGuire Design, see here: https://www.joemcguiredesign.com/
To learn more about this project, see here:
https://www.joemcguiredesign.com/aspen-eclectic
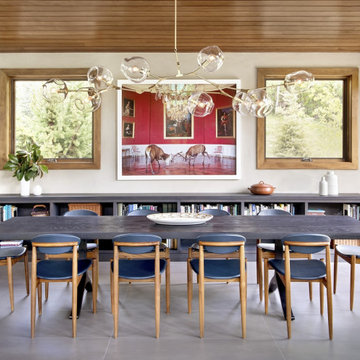
Embracing the challenge of grounding this open, light-filled space, our Aspen studio focused on comfort, ease, and high design. The built-in lounge is flanked by storage cabinets for puzzles and games for this client who loves having people over. The high-back Living Divani sofa is paired with U-Turn Benson chairs and a "Rabari" rug from Nanimarquina for casual gatherings. The throw pillows are a perfect mix of Norwegian tapestry fabric and contemporary patterns. In the child's bedroom, we added an organically shaped Vitra Living Tower, which also provides a cozy reading niche. Bold Marimekko fabric colorfully complements more traditional detailing and creates a contrast between old and new. We loved collaborating with our client on an eclectic bedroom, where everything is collected and combined in a way that allows distinctive pieces to work together. A custom walnut bed supports the owner's tatami mattress. Vintage rugs ground the space and pair well with a vintage Scandinavian chair and dresser.
Combining unexpected objects is one of our favorite ways to add liveliness and personality to a space. In the little guest bedroom, our client (a creative and passionate collector) was the inspiration behind an energetic and eclectic mix. Similarly, turning one of our client's favorite old sweaters into pillow covers and popping a Native American rug on the wall helped pull the space together. Slightly eclectic and invitingly cozy, the twin guestroom beckons for settling in to read, nap or daydream. A vintage poster from Omnibus Gallery in Aspen and an antique nightstand add period whimsy.
---
Joe McGuire Design is an Aspen and Boulder interior design firm bringing a uniquely holistic approach to home interiors since 2005.
For more about Joe McGuire Design, see here: https://www.joemcguiredesign.com/
To learn more about this project, see here:
https://www.joemcguiredesign.com/aspen-eclectic
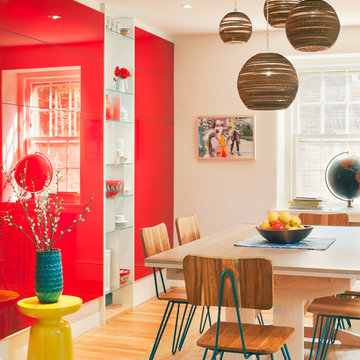
That red reflective wall POPS! Note our custom artwork on the back wall specifically designed for this room. The dining room chairs match the stools at the kitchen island. A round fun spin on globe pendant lighting above the dining room table.
Sam Oberter Photography | www.samoberter.com
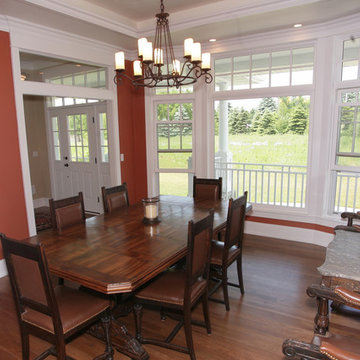
Inredning av en klassisk mellanstor separat matplats, med röda väggar och mellanmörkt trägolv
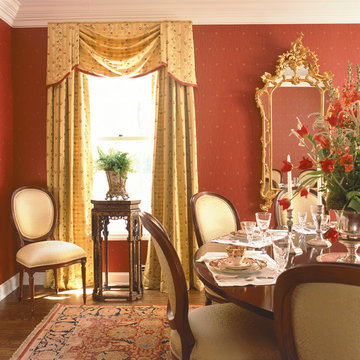
Inredning av en klassisk mellanstor separat matplats, med röda väggar och mörkt trägolv
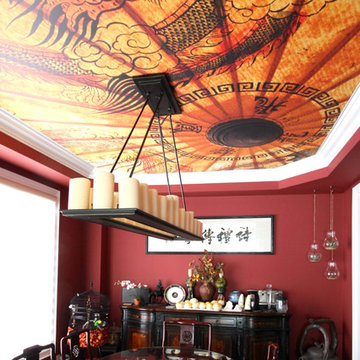
Laqfoil digitally printed high resolution photos on stretch ceiling material to make this seamless full ceiling mural. There is no glue involved. Installation is included in the purchase price, takes about 2-4 hours for a mural like this, and involves no dust, fumes, or mess.
This photo, a close-up of a Chinese parasol with an ink drawing of a dragon, is perfect for this antique Chinoiserie dining room.
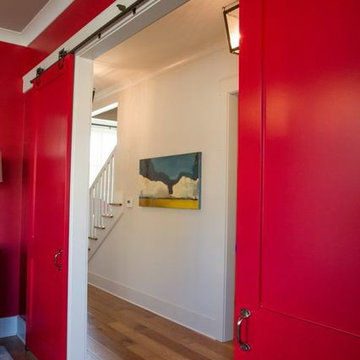
Inspiration för mellanstora klassiska separata matplatser, med röda väggar och mellanmörkt trägolv
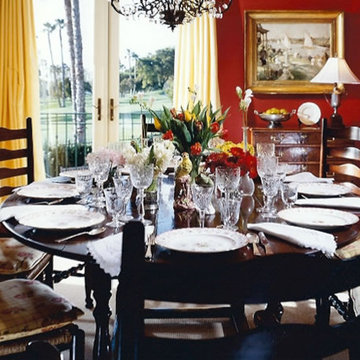
Inspiration för mellanstora klassiska separata matplatser, med röda väggar, en standard öppen spis, en spiselkrans i trä och beiget golv
1 081 foton på mellanstor matplats, med röda väggar
9
