1 081 foton på mellanstor matplats, med röda väggar
Sortera efter:
Budget
Sortera efter:Populärt i dag
121 - 140 av 1 081 foton
Artikel 1 av 3
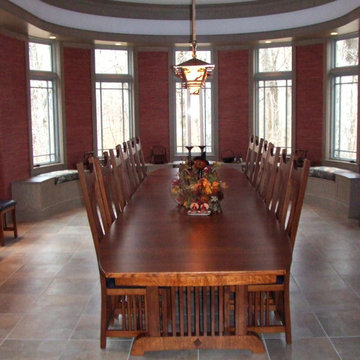
Idéer för en mellanstor klassisk separat matplats, med röda väggar, klinkergolv i porslin och beiget golv
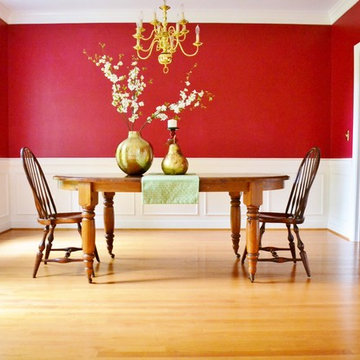
Staged Elegant and Bold dining room area. Neutralized the red with brown and carried the elegant gold throughout the room. Simple and tasteful design.
Photography by Phoebe Riegle
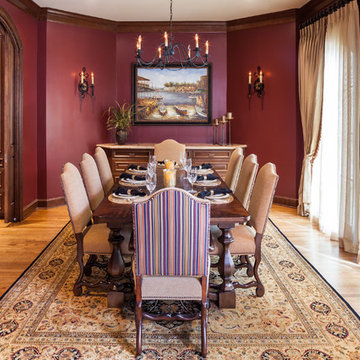
Keechi Creek Builders
Idéer för mellanstora vintage separata matplatser, med röda väggar och mellanmörkt trägolv
Idéer för mellanstora vintage separata matplatser, med röda väggar och mellanmörkt trägolv
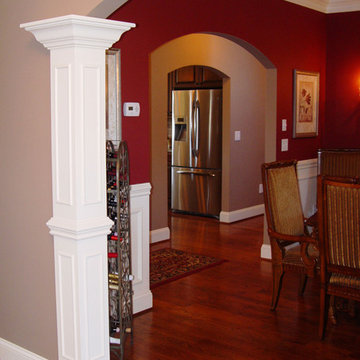
Column detail in a new custom home in Wethersfield, CT designed by Jennifer Morgenthau Architect, LLC
Inredning av en amerikansk mellanstor separat matplats, med röda väggar, mellanmörkt trägolv och brunt golv
Inredning av en amerikansk mellanstor separat matplats, med röda väggar, mellanmörkt trägolv och brunt golv
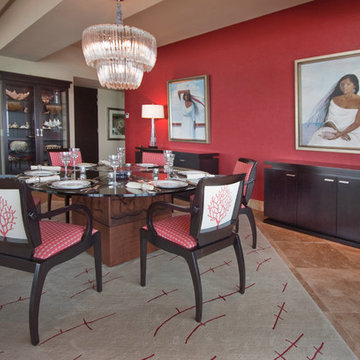
Please visit my website directly by copying and pasting this link directly into your browser: http://www.berensinteriors.com/ to learn more about this project and how we may work together!
An opulent place for formal dining. Dale Hanson Photography
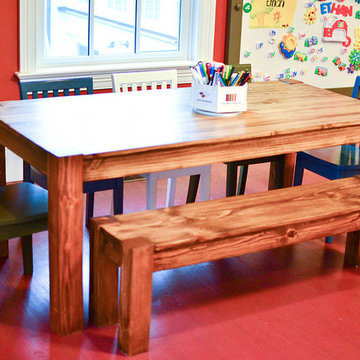
Kate Hart Photography
Bild på en mellanstor vintage matplats, med röda väggar och heltäckningsmatta
Bild på en mellanstor vintage matplats, med röda väggar och heltäckningsmatta
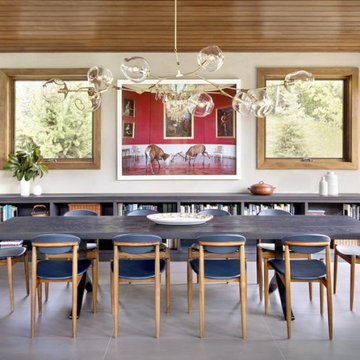
Embracing the challenge of grounding this open, light-filled space, our Aspen studio focused on comfort, ease, and high design. The built-in lounge is flanked by storage cabinets for puzzles and games for this client who loves having people over. The high-back Living Divani sofa is paired with U-Turn Benson chairs and a "Rabari" rug from Nanimarquina for casual gatherings. The throw pillows are a perfect mix of Norwegian tapestry fabric and contemporary patterns. In the child's bedroom, we added an organically shaped Vitra Living Tower, which also provides a cozy reading niche. Bold Marimekko fabric colorfully complements more traditional detailing and creates a contrast between old and new. We loved collaborating with our client on an eclectic bedroom, where everything is collected and combined in a way that allows distinctive pieces to work together. A custom walnut bed supports the owner's tatami mattress. Vintage rugs ground the space and pair well with a vintage Scandinavian chair and dresser.
Combining unexpected objects is one of our favorite ways to add liveliness and personality to a space. In the little guest bedroom, our client (a creative and passionate collector) was the inspiration behind an energetic and eclectic mix. Similarly, turning one of our client's favorite old sweaters into pillow covers and popping a Native American rug on the wall helped pull the space together. Slightly eclectic and invitingly cozy, the twin guestroom beckons for settling in to read, nap or daydream. A vintage poster from Omnibus Gallery in Aspen and an antique nightstand add period whimsy.
---
Joe McGuire Design is an Aspen and Boulder interior design firm bringing a uniquely holistic approach to home interiors since 2005.
For more about Joe McGuire Design, see here: https://www.joemcguiredesign.com/
To learn more about this project, see here:
https://www.joemcguiredesign.com/aspen-eclectic
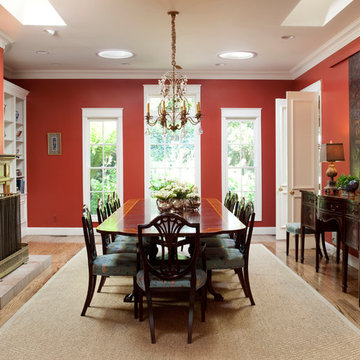
Photography: Paul Dyer
Exempel på en mellanstor klassisk separat matplats, med röda väggar, mellanmörkt trägolv, en standard öppen spis och en spiselkrans i trä
Exempel på en mellanstor klassisk separat matplats, med röda väggar, mellanmörkt trägolv, en standard öppen spis och en spiselkrans i trä
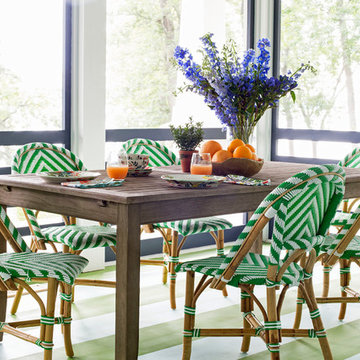
Idéer för mellanstora maritima matplatser med öppen planlösning, med röda väggar och grönt golv
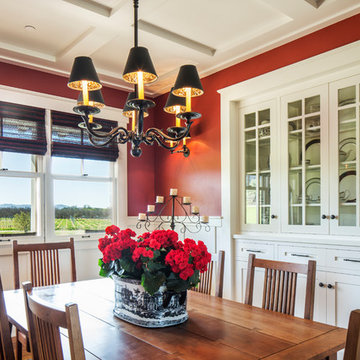
Peter Malinowski / InSite Architectural Photography
Inspiration för mellanstora amerikanska separata matplatser, med röda väggar och mellanmörkt trägolv
Inspiration för mellanstora amerikanska separata matplatser, med röda väggar och mellanmörkt trägolv
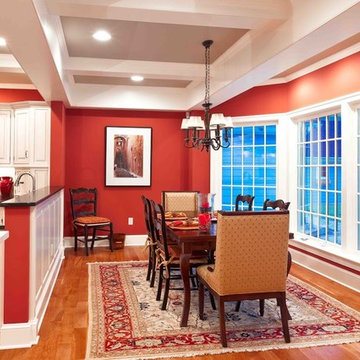
Dimitri Ganas
Idéer för ett mellanstort klassiskt kök med matplats, med röda väggar och mellanmörkt trägolv
Idéer för ett mellanstort klassiskt kök med matplats, med röda väggar och mellanmörkt trägolv
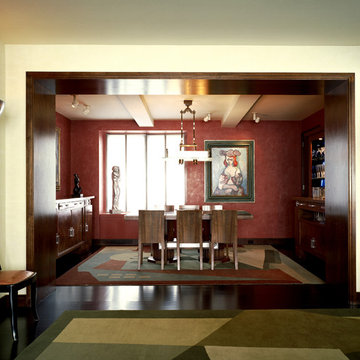
Klassisk inredning av en mellanstor separat matplats, med röda väggar, mörkt trägolv och brunt golv
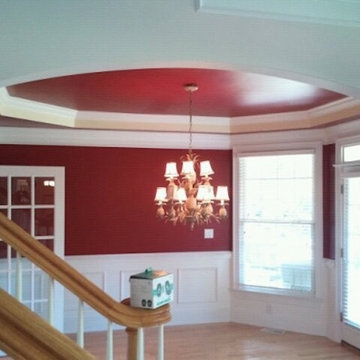
Idéer för mellanstora vintage separata matplatser, med röda väggar och ljust trägolv
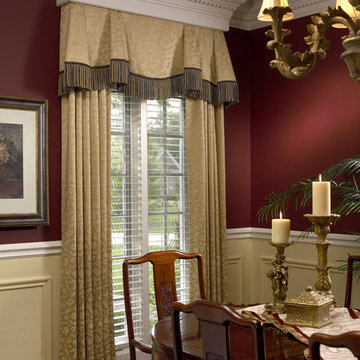
Designed by Susette Kubiak of Drapery Connection
Bild på en mellanstor vintage matplats, med röda väggar, mellanmörkt trägolv och brunt golv
Bild på en mellanstor vintage matplats, med röda väggar, mellanmörkt trägolv och brunt golv
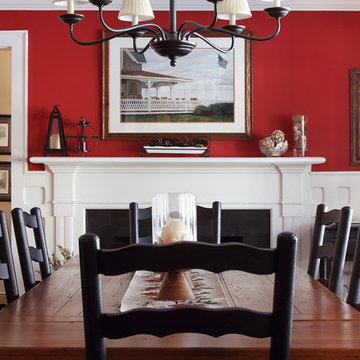
Klassisk inredning av en mellanstor separat matplats, med röda väggar, mellanmörkt trägolv, en standard öppen spis och en spiselkrans i gips
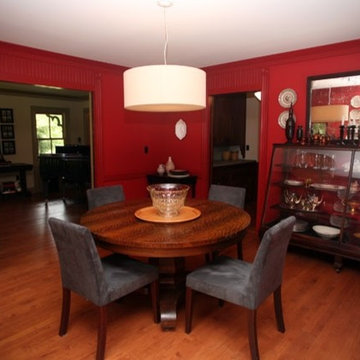
Inspiration för mellanstora lantliga separata matplatser, med röda väggar och mellanmörkt trägolv
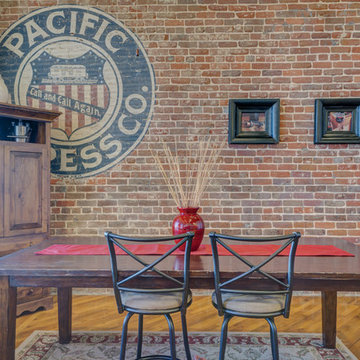
Foto på en mellanstor industriell matplats med öppen planlösning, med röda väggar och mellanmörkt trägolv
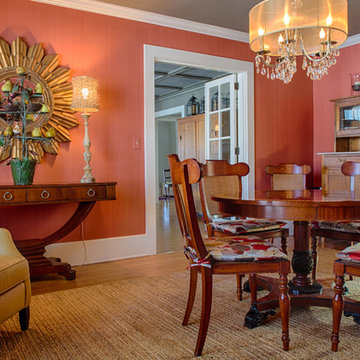
Idéer för mellanstora lantliga separata matplatser, med röda väggar, mellanmörkt trägolv och brunt golv
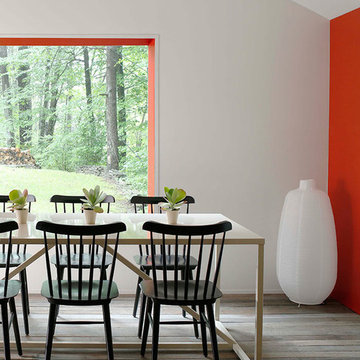
Bild på ett mellanstort funkis kök med matplats, med röda väggar och ljust trägolv
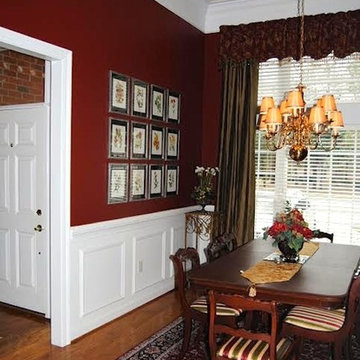
This beautiful red dining room offers natural light from the wall of windows that are framed in custom drapes and valance. The antique Duncan Phife table and chairs are a family heirloom and updated with a new Duncan stripe. The Botanical print collection are from 1910 and placed in custom finished frames. As a collection, they provide the perfect sized art for this wall without being overwhelming. The chandelier with parchment silk shades add a warm glow to compliment any festive gathering.
1 081 foton på mellanstor matplats, med röda väggar
7