1 081 foton på mellanstor matplats, med röda väggar
Sortera efter:
Budget
Sortera efter:Populärt i dag
41 - 60 av 1 081 foton
Artikel 1 av 3
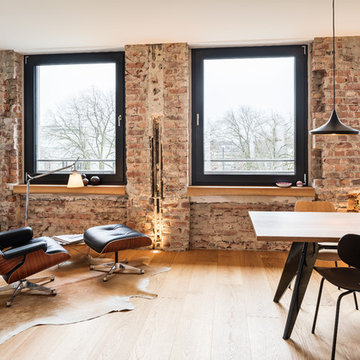
Jannis Wiebusch
Inspiration för mellanstora industriella matplatser med öppen planlösning, med röda väggar, ljust trägolv och brunt golv
Inspiration för mellanstora industriella matplatser med öppen planlösning, med röda väggar, ljust trägolv och brunt golv
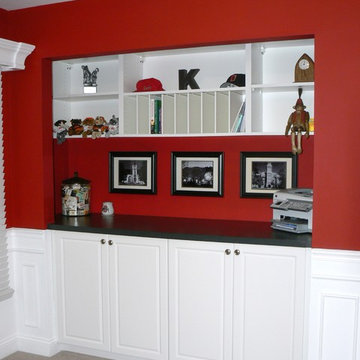
Built in wall cabinets for extra storage and countertop space.
Klassisk inredning av en mellanstor matplats, med röda väggar och heltäckningsmatta
Klassisk inredning av en mellanstor matplats, med röda väggar och heltäckningsmatta
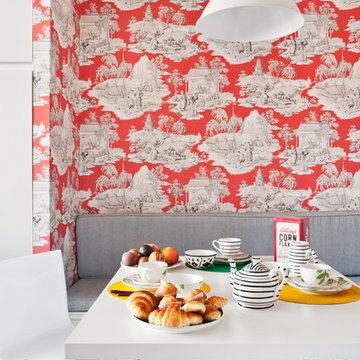
Natalia Apezetxea, Maria de la Osa
Foto på ett mellanstort eklektiskt kök med matplats, med röda väggar
Foto på ett mellanstort eklektiskt kök med matplats, med röda väggar

Please visit my website directly by copying and pasting this link directly into your browser: http://www.berensinteriors.com/ to learn more about this project and how we may work together!
A spacious open floor plan with expansive views. Dale Hanson Photography
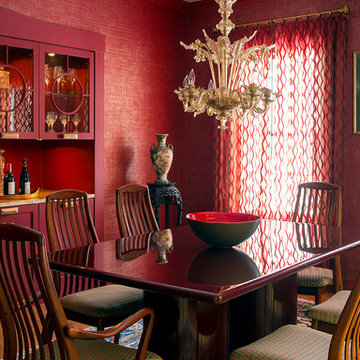
A dining room with built-in china cabinet in a home renovation.
photo credit: Eric Roth
Inspiration för en mellanstor vintage matplats, med röda väggar
Inspiration för en mellanstor vintage matplats, med röda väggar
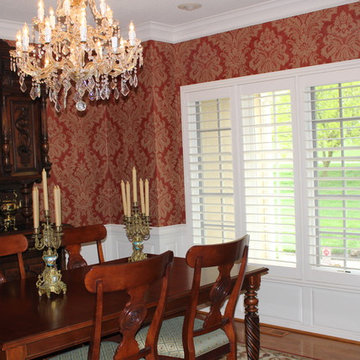
The Norman Shutters give this Country Estate Dining Room just the right light control, privacy and fresh air on that perfect day with the separate tilt on the top third.
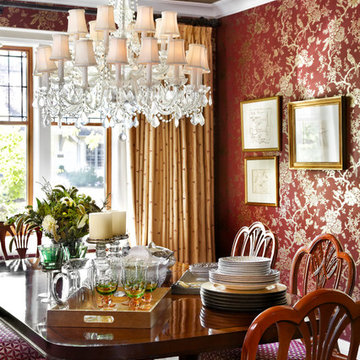
Exempel på en mellanstor klassisk separat matplats, med röda väggar och mellanmörkt trägolv
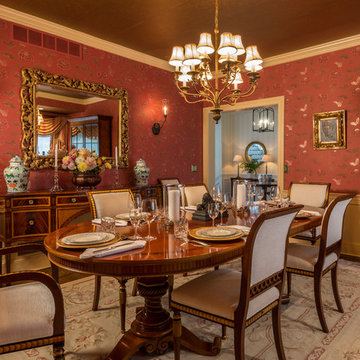
This rich dining room glows at mealtimes, with gold highlights in the English wallpaper and gilding on the elegant Italian chairs. A sideboard with intricate inlay and a burl-wood china cabinet add refined serving space with storage.
Marco Ricca Photography
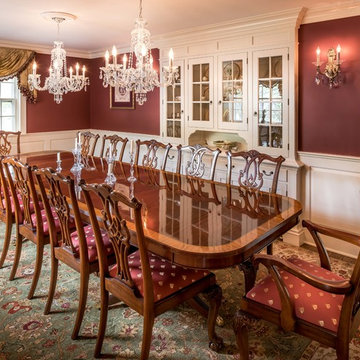
Angle Eye Photography
Idéer för en mellanstor klassisk separat matplats, med röda väggar och mörkt trägolv
Idéer för en mellanstor klassisk separat matplats, med röda väggar och mörkt trägolv
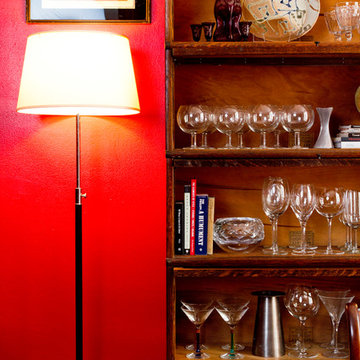
Hostess with the Mostess: The glass door cupboard showcases our client's extensive collection of crystal stemware. Photo: Rikki Snyder
Idéer för att renovera en mellanstor vintage matplats med öppen planlösning, med röda väggar och ljust trägolv
Idéer för att renovera en mellanstor vintage matplats med öppen planlösning, med röda väggar och ljust trägolv
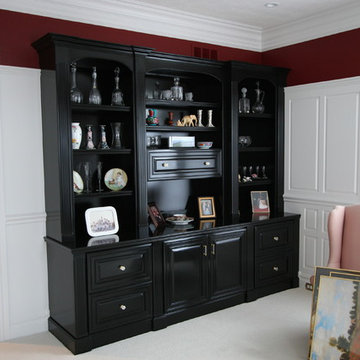
Built in butler's area in a formal dining room.
Inspiration för en mellanstor vintage separat matplats, med röda väggar och heltäckningsmatta
Inspiration för en mellanstor vintage separat matplats, med röda väggar och heltäckningsmatta
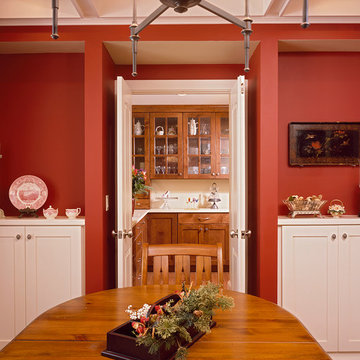
A stained-wood butler's pantry with extensive china storage sits just off a vibrant dining room of deep red walls and crisp white built-in sideboard storage. (Photography by Phillip Nilsson)
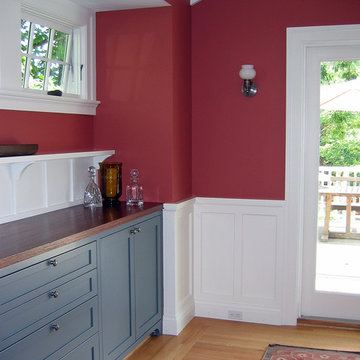
Idéer för mellanstora vintage kök med matplatser, med röda väggar, ljust trägolv och brunt golv
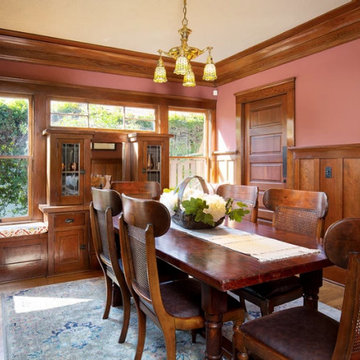
Amerikansk inredning av en mellanstor separat matplats, med röda väggar, mellanmörkt trägolv och brunt golv
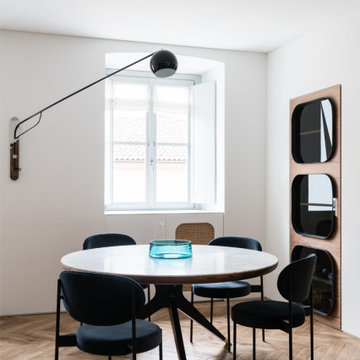
Designed by Fabio Fantolino, Lagrange House is located in the heart of the city of Turin. Two apartments in one inhabited by mother and son, perceived as a single space that may be divided allowing each to preserve a sense of individual personality and independence.
The internal design is inspired by the styles of the 1950’s and 1970’s, each a contamination of the other.
The hand-sanded Hungarian oak herringbone flooring sets the scene forthe entire project. Some items are found in both apartments: the handles, the round table in the dining area.
The mother resides in the larger apartment, which is elegant and sophisticated thanks to the richness of the materials used, the marble, the fabric and the highly polished steel features.
The flavour of the 1950s finds its greatest expression in the living area which, apart from its elegance offers different areas of expression. The conversation area is developed around a Minotti Freeman Tailor sofa, featuring a rigorous cotton titanium-coloured fabric and a double-stitched linearmotif, typical of the 1950's, contrasting with soft elements such as carpets, De La Cuona pale pink velvet-covered armchairs with Bowl by Mater tables at their sides. The study area has a walnut desk, softened by the light from an Aballs T by Parachilna suspension Lamp. The Calacatta gold marble table surrounded by dark velvet Verpan chairs with a black structure is in the centre of the dining area, illuminated by the warm light from a black Tango lamp from the Phanto collection.
The setting is completed by two parallel niches and a black burnished iron archway: a glass showcase for dishes and an opening allowing for a glimpse of the kitchen in black fenix with shelving in American walnut enriched with Calacatta gold marble interspersed by TopanVP6 coloured pendants by &Tradition.
The guest bathroom maximizes the richness of Arabescato marble used as a vertical lining which contrasts with the aquamarine door of the washbasin cabinet with circular walnut particulars.
The upstairs sleeping area is conceived as a haven, an intimate place between the delicacy of light grey wood panelling, a Phanto PawFloor lamp and a Verner Panton black flowerpot bedside lamp. To further define this atmosphere, the Gubi Beetle Chair seat with a black structure and velvet lining and the table lamp designed by the architect Fabio Fantolino.
The smaller apartment has a design closer to the '70s. The loung has a more contemporary and informal air, a Percival Lafer vintage leather armchair, a petrol-coloured Gianfranco Frattini for Tacchini sofa and light alcantara chrome-plated tubular chairs.
The kitchen can be closed-in on itself, serving as a background to the dining area. The guest bathroom has dark tones in red Levanto marble with details in black and chromed iron.
The sleeping area features a blue velvet headboard and a corner white panelling in the corner that houses a wall cabinet, bedside table and custom made lamp.
The bond between the two home owners and, consequently, between the two apartments is underlined by the seamlessly laid floor and airs details that represent a unique design that adapts and models the personality of the individual, revisiting different historical eras that are exalted by the use of contemporary design icons.
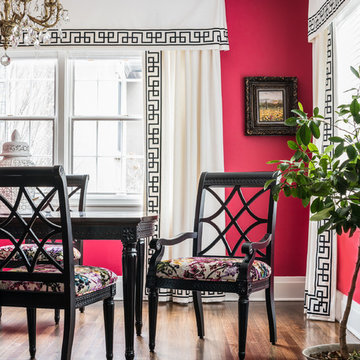
The clients had purchased the table and chairs for their previous home . They fit well in this space, thus we recovered them in the lush cut velvet from Designer's guild. They are now show stopping. The paint is #6861, "Radish" by Sherwin Williams.
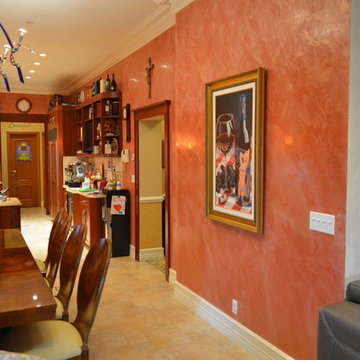
Idéer för mellanstora vintage kök med matplatser, med klinkergolv i keramik, beiget golv och röda väggar
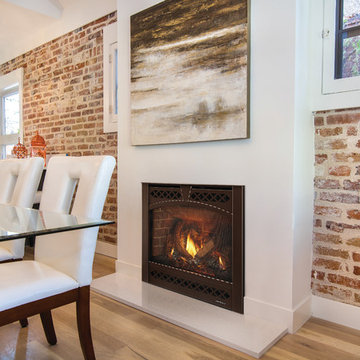
Idéer för att renovera ett mellanstort funkis kök med matplats, med röda väggar, ljust trägolv, en standard öppen spis, en spiselkrans i trä och beiget golv
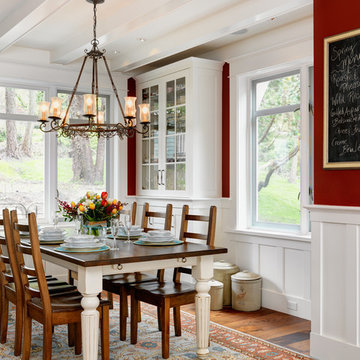
Klassisk inredning av ett mellanstort kök med matplats, med röda väggar och mörkt trägolv
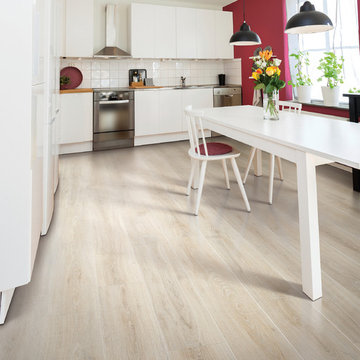
Idéer för mellanstora funkis kök med matplatser, med ljust trägolv, röda väggar och beiget golv
1 081 foton på mellanstor matplats, med röda väggar
3