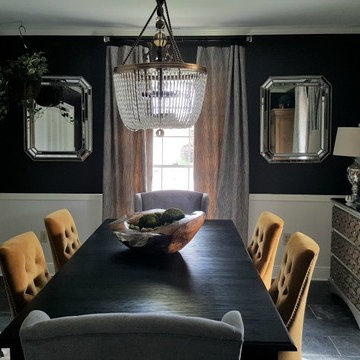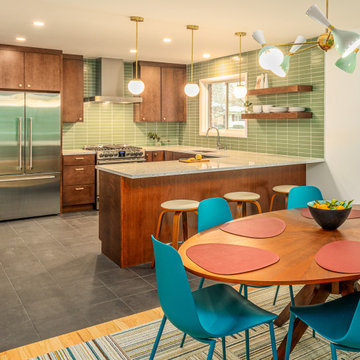458 foton på mellanstor matplats, med skiffergolv
Sortera efter:
Budget
Sortera efter:Populärt i dag
81 - 100 av 458 foton
Artikel 1 av 3
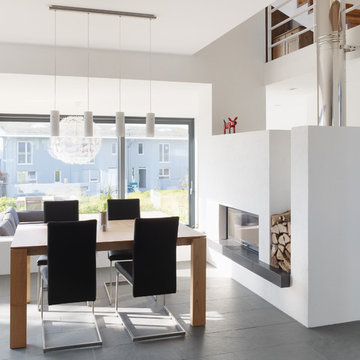
Fotograf: Dipl.-Ing. Stephan Baumann
Idéer för mellanstora funkis matplatser med öppen planlösning, med en bred öppen spis, vita väggar, skiffergolv och en spiselkrans i gips
Idéer för mellanstora funkis matplatser med öppen planlösning, med en bred öppen spis, vita väggar, skiffergolv och en spiselkrans i gips

Foto på en mellanstor vintage separat matplats, med vita väggar, skiffergolv och brunt golv
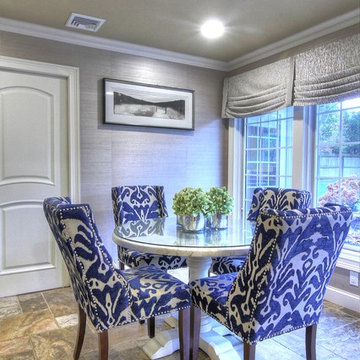
Smithtown - Dinette
Inredning av ett klassiskt mellanstort kök med matplats, med grå väggar och skiffergolv
Inredning av ett klassiskt mellanstort kök med matplats, med grå väggar och skiffergolv
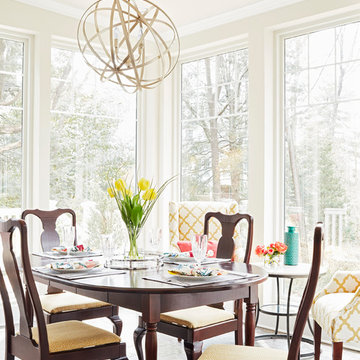
Kip Dawkins
Idéer för en mellanstor klassisk matplats, med skiffergolv, grått golv och beige väggar
Idéer för en mellanstor klassisk matplats, med skiffergolv, grått golv och beige väggar
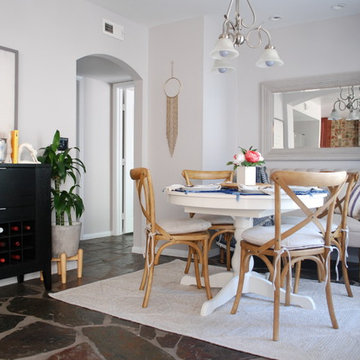
The client came to us to transform a room in their new house, with the purpose of entertaining friends. In order to give them the relaxed, airy vibe they were looking for, the original outdated space needed some TLC... starting with a coat of paint. We did a walk through with the client to get a feel for the room we’d be working with, asked the couple to give us some insight into their budget and color and style preferences, and then we got to work!
We created three unique design concepts with their preferences in mind: Beachy, Breezy and Boho. Our client chose concept #2 "Breezy" and we got cranking on the procurement and installation (as in putting together an Ikea table).From designing, editing, and ordering to installing, our process took just a few weeks for this project (most of the lag time spent waiting for furniture to arrive)! And we managed to get the husband's seal of approval, too. Double win.
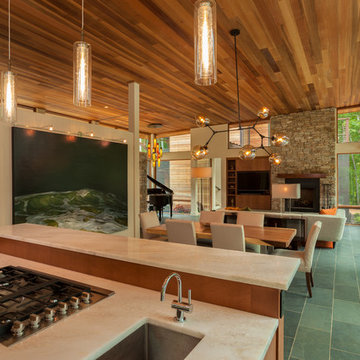
Foto på en mellanstor funkis matplats med öppen planlösning, med skiffergolv, en spiselkrans i sten, beige väggar och grått golv
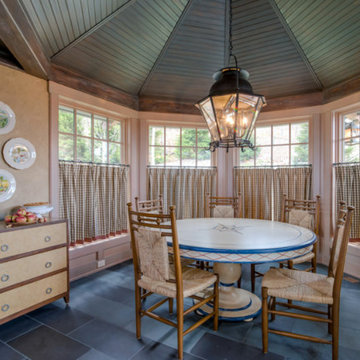
Idéer för mellanstora lantliga matplatser, med beige väggar, skiffergolv och grått golv
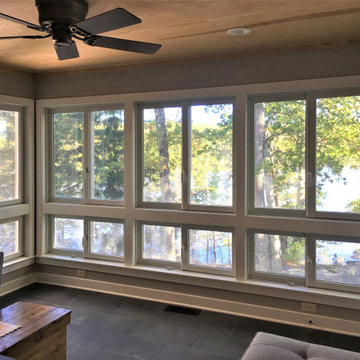
Idéer för att renovera en mellanstor amerikansk separat matplats, med grå väggar, skiffergolv och brunt golv
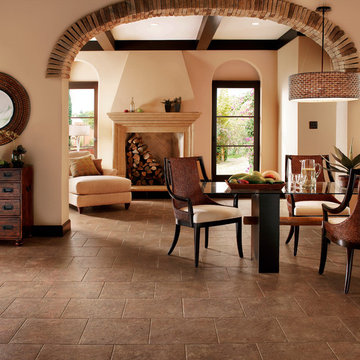
Idéer för att renovera en mellanstor vintage matplats med öppen planlösning, med beige väggar, skiffergolv, en standard öppen spis och en spiselkrans i gips
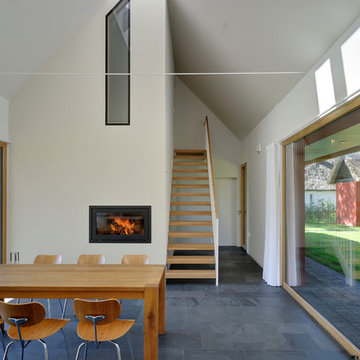
Architekt: Möhring Architekten
Fotograf: Stefan Melchior
Idéer för att renovera en mellanstor funkis matplats med öppen planlösning, med vita väggar, skiffergolv, en standard öppen spis och en spiselkrans i metall
Idéer för att renovera en mellanstor funkis matplats med öppen planlösning, med vita väggar, skiffergolv, en standard öppen spis och en spiselkrans i metall
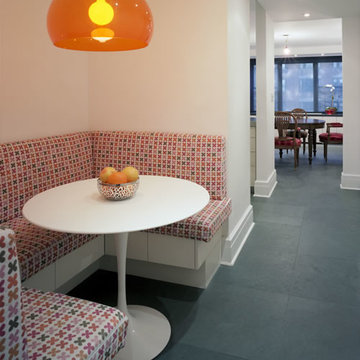
Idéer för att renovera ett mellanstort funkis kök med matplats, med vita väggar och skiffergolv
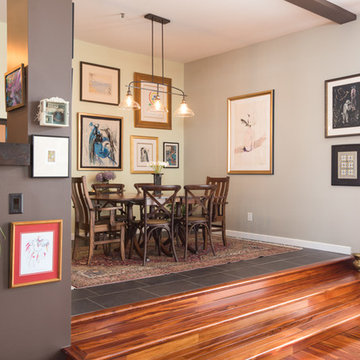
Klassisk inredning av en mellanstor matplats med öppen planlösning, med grå väggar, skiffergolv och grått golv
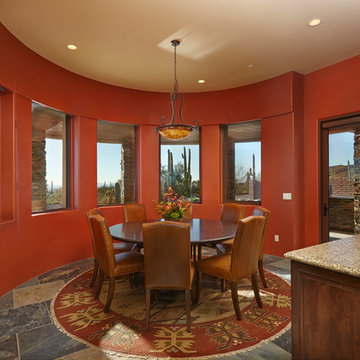
Robin Stancliff
Inspiration för en mellanstor amerikansk matplats med öppen planlösning, med röda väggar och skiffergolv
Inspiration för en mellanstor amerikansk matplats med öppen planlösning, med röda väggar och skiffergolv
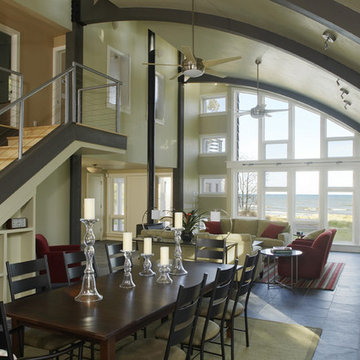
Interior view from kitchen looking towards dining room and family room. All interior views are directed towards Lake Michigan. http://www.kipnisarch.com
Photo Credit - Cable Photo/Wayne Cable http://selfmadephoto.com
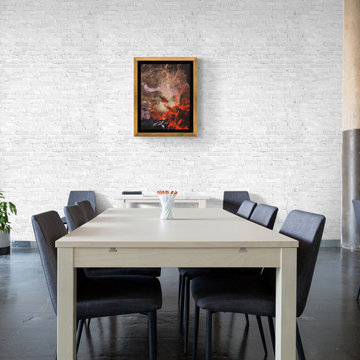
Acrylic Prints -The latest addition to the vibrant alternatives to conventional printing. It helps you look at your custom picture through crystal clear acrylic. Acrylic printing is a better display of a picture and virtually immune to spills and stains.
A wide range of sizes are available for the final artwork. Framing and installation is available at some additional charge.
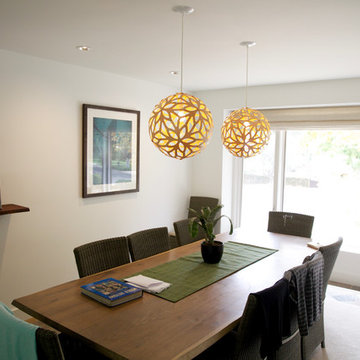
Inspiration för en mellanstor vintage separat matplats, med vita väggar och skiffergolv
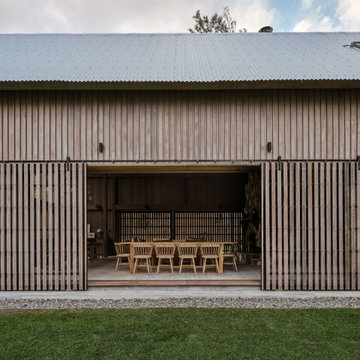
This residence was designed to be a rural weekend getaway for a city couple and their children. The idea of ‘The Barn’ was embraced, as the building was intended to be an escape for the family to go and enjoy their horses. The ground floor plan has the ability to completely open up and engage with the sprawling lawn and grounds of the property. This also enables cross ventilation, and the ability of the family’s young children and their friends to run in and out of the building as they please. Cathedral-like ceilings and windows open up to frame views to the paddocks and bushland below.
As a weekend getaway and when other families come to stay, the bunkroom upstairs is generous enough for multiple children. The rooms upstairs also have skylights to watch the clouds go past during the day, and the stars by night. Australian hardwood has been used extensively both internally and externally, to reference the rural setting.
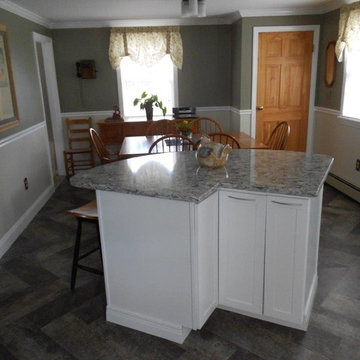
Idéer för att renovera ett mellanstort vintage kök med matplats, med skiffergolv och flerfärgade väggar
458 foton på mellanstor matplats, med skiffergolv
5
