1 881 foton på mellanstor matplats, med vinylgolv
Sortera efter:
Budget
Sortera efter:Populärt i dag
81 - 100 av 1 881 foton
Artikel 1 av 3
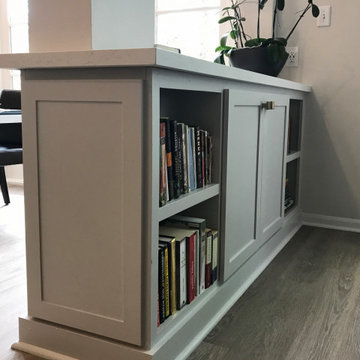
Inspiration för mellanstora klassiska kök med matplatser, med vinylgolv, beiget golv och beige väggar
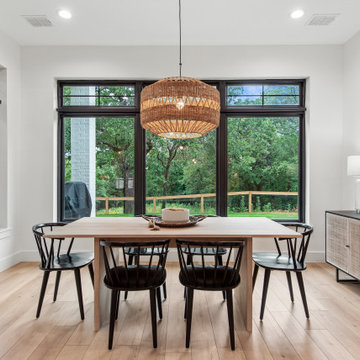
Exempel på en mellanstor skandinavisk matplats med öppen planlösning, med vita väggar och vinylgolv
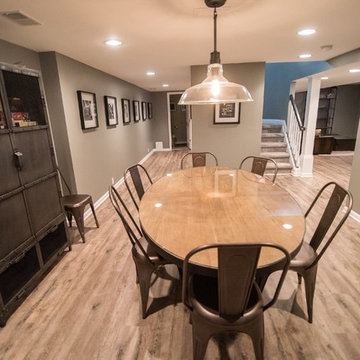
Flooring: Encore Longview Pine
Cabinets: Riverwood Bryant Maple
Countertop: Concrete Countertop
Bild på ett mellanstort rustikt kök med matplats, med grå väggar, vinylgolv, en hängande öppen spis och brunt golv
Bild på ett mellanstort rustikt kök med matplats, med grå väggar, vinylgolv, en hängande öppen spis och brunt golv
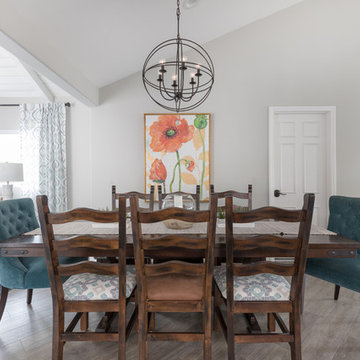
The dining room in this East County sanctuary makes it easy to host Thanksgiving or relaxing enough to have dinner for two!
Exempel på en mellanstor klassisk matplats med öppen planlösning, med grå väggar, vinylgolv och grått golv
Exempel på en mellanstor klassisk matplats med öppen planlösning, med grå väggar, vinylgolv och grått golv
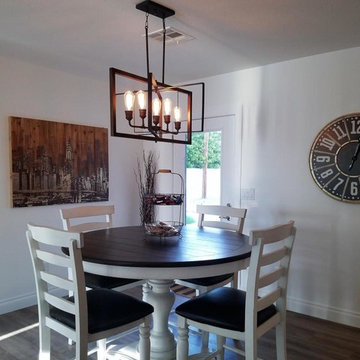
Christine Miller
Lantlig inredning av en mellanstor matplats med öppen planlösning, med vita väggar, vinylgolv och grått golv
Lantlig inredning av en mellanstor matplats med öppen planlösning, med vita väggar, vinylgolv och grått golv

Rich toasted cherry with a light rustic grain that has iconic character and texture. With the Modin Collection, we have raised the bar on luxury vinyl plank. The result is a new standard in resilient flooring. Modin offers true embossed in register texture, a low sheen level, a rigid SPC core, an industry-leading wear layer, and so much more.
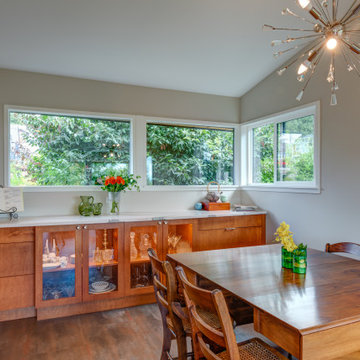
We remodeled this unassuming mid-century home from top to bottom. An entire third floor and two outdoor decks were added. As a bonus, we made the whole thing accessible with an elevator linking all three floors.
The 3rd floor was designed to be built entirely above the existing roof level to preserve the vaulted ceilings in the main level living areas. Floor joists spanned the full width of the house to transfer new loads onto the existing foundation as much as possible. This minimized structural work required inside the existing footprint of the home. A portion of the new roof extends over the custom outdoor kitchen and deck on the north end, allowing year-round use of this space.
Exterior finishes feature a combination of smooth painted horizontal panels, and pre-finished fiber-cement siding, that replicate a natural stained wood. Exposed beams and cedar soffits provide wooden accents around the exterior. Horizontal cable railings were used around the rooftop decks. Natural stone installed around the front entry enhances the porch. Metal roofing in natural forest green, tie the whole project together.
On the main floor, the kitchen remodel included minimal footprint changes, but overhauling of the cabinets and function. A larger window brings in natural light, capturing views of the garden and new porch. The sleek kitchen now shines with two-toned cabinetry in stained maple and high-gloss white, white quartz countertops with hints of gold and purple, and a raised bubble-glass chiseled edge cocktail bar. The kitchen’s eye-catching mixed-metal backsplash is a fun update on a traditional penny tile.
The dining room was revamped with new built-in lighted cabinetry, luxury vinyl flooring, and a contemporary-style chandelier. Throughout the main floor, the original hardwood flooring was refinished with dark stain, and the fireplace revamped in gray and with a copper-tile hearth and new insert.
During demolition our team uncovered a hidden ceiling beam. The clients loved the look, so to meet the planned budget, the beam was turned into an architectural feature, wrapping it in wood paneling matching the entry hall.
The entire day-light basement was also remodeled, and now includes a bright & colorful exercise studio and a larger laundry room. The redesign of the washroom includes a larger showering area built specifically for washing their large dog, as well as added storage and countertop space.
This is a project our team is very honored to have been involved with, build our client’s dream home.
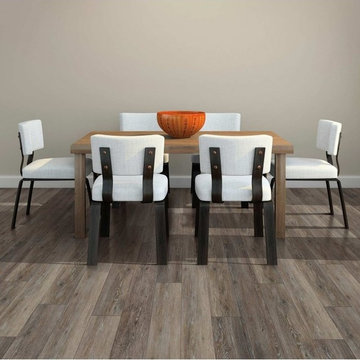
Idéer för mellanstora funkis matplatser med öppen planlösning, med grå väggar, vinylgolv och brunt golv
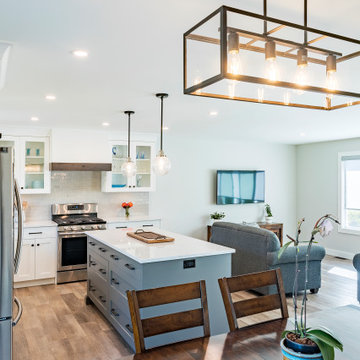
Photo by Brice Ferre
Foto på en mellanstor vintage matplats med öppen planlösning, med vinylgolv och brunt golv
Foto på en mellanstor vintage matplats med öppen planlösning, med vinylgolv och brunt golv
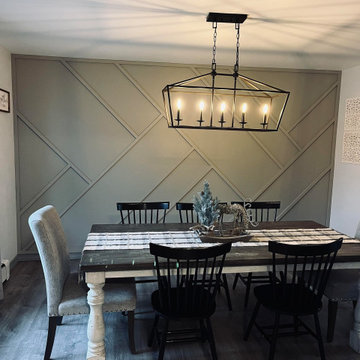
Klassisk inredning av en mellanstor separat matplats, med grå väggar, vinylgolv och grått golv
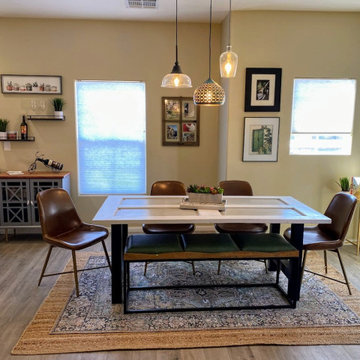
Full condo renovation: replaced carpet and laminate flooring with continuous LVP throughout; painted kitchen cabinets; added tile backsplash in kitchen; replaced appliances, sink, and faucet; replaced light fixtures and repositioned/added lights; selected all new furnishings- some brand new, some salvaged from second-hand sellers. Goal of this project was to stretch the dollars, so we worked hard to put money into the areas with highest return and get creative where possible. Phase 2 will be to update additional light fixtures and repaint more areas.
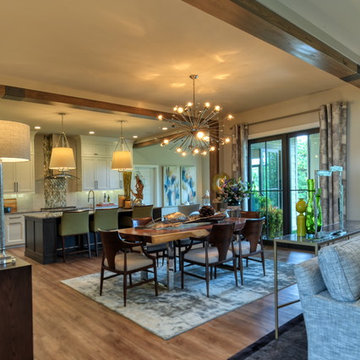
Lisza Coffey Photography
Inspiration för mellanstora 50 tals kök med matplatser, med vinylgolv, beiget golv och beige väggar
Inspiration för mellanstora 50 tals kök med matplatser, med vinylgolv, beiget golv och beige väggar
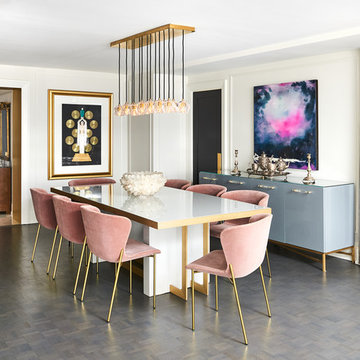
Foto på en mellanstor funkis matplats med öppen planlösning, med vita väggar, vinylgolv och svart golv
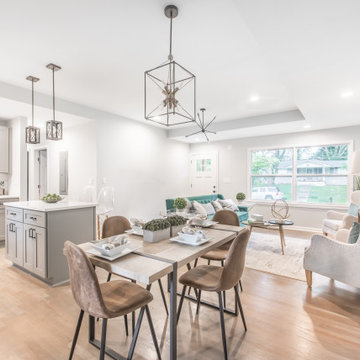
Inspiration för mellanstora klassiska matplatser med öppen planlösning, med grå väggar, vinylgolv och brunt golv
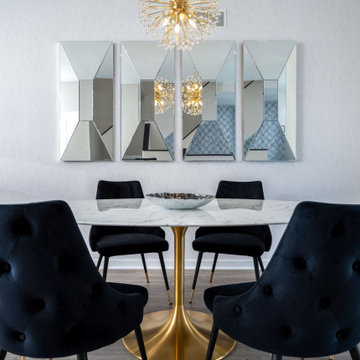
Bild på ett mellanstort funkis kök med matplats, med vita väggar, vinylgolv och grått golv
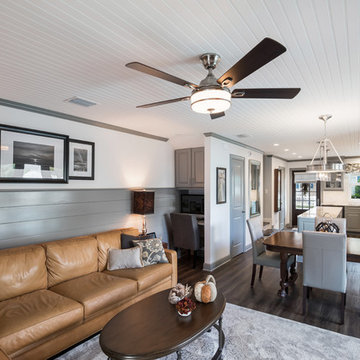
Inredning av ett amerikanskt mellanstort kök med matplats, med vita väggar, vinylgolv och brunt golv
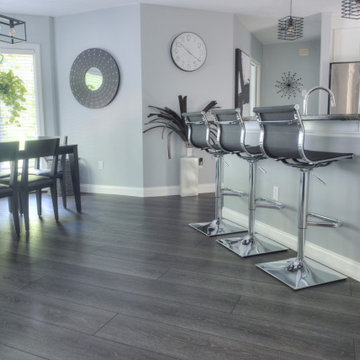
Dark, striking, modern. This dark floor with white wire-brush is sure to make an impact. With the Modin Collection, we have raised the bar on luxury vinyl plank. The result is a new standard in resilient flooring. Modin offers true embossed in register texture, a low sheen level, a rigid SPC core, an industry-leading wear layer, and so much more.
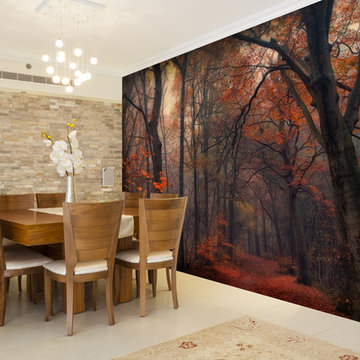
Decorative Forest Wallpaper Wall Mural in dining room. Wallsauce mural. Art by 1x Photography.
Inspiration för en mellanstor funkis separat matplats, med beige väggar och vinylgolv
Inspiration för en mellanstor funkis separat matplats, med beige väggar och vinylgolv
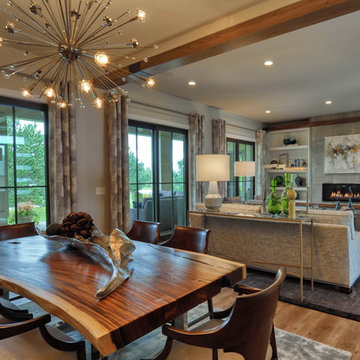
Lisza Coffey Photography
Idéer för mellanstora retro kök med matplatser, med vinylgolv, beiget golv och beige väggar
Idéer för mellanstora retro kök med matplatser, med vinylgolv, beiget golv och beige väggar
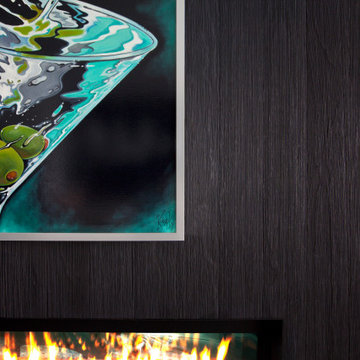
Exterior charred wood siding continues inside to wrap two-sided gas fireplace separating dining and living room spaces - HLODGE - Unionville, IN - Lake Lemon - HAUS | Architecture For Modern Lifestyles (architect + photographer) - WERK | Building Modern (builder)
1 881 foton på mellanstor matplats, med vinylgolv
5