994 foton på mellanstor matplats
Sortera efter:
Budget
Sortera efter:Populärt i dag
101 - 120 av 994 foton
Artikel 1 av 3
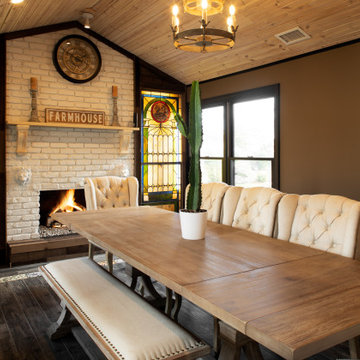
Idéer för mellanstora rustika separata matplatser, med bruna väggar, klinkergolv i keramik, en standard öppen spis, en spiselkrans i tegelsten och grått golv
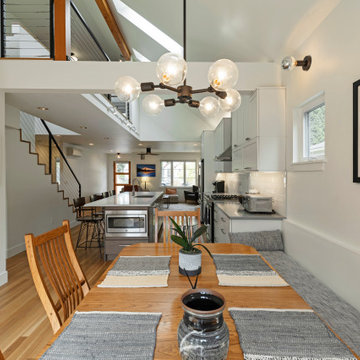
Exempel på en mellanstor modern matplats med öppen planlösning, med ljust trägolv
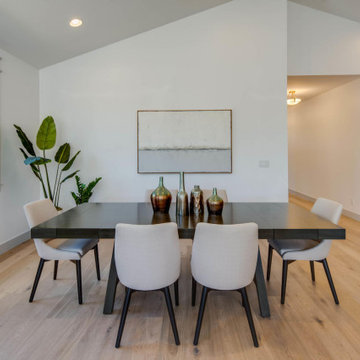
Foto på ett mellanstort vintage kök med matplats, med vita väggar och ljust trägolv
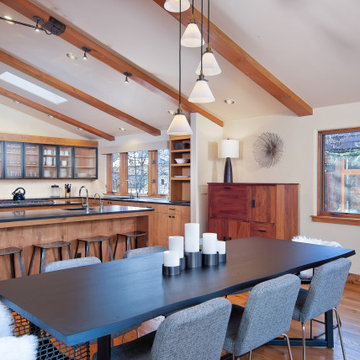
Idéer för att renovera en mellanstor vintage matplats med öppen planlösning, med vita väggar, mellanmörkt trägolv och brunt golv
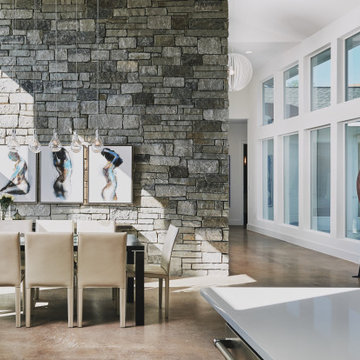
Stone Wall in Dining Room
Exempel på ett mellanstort modernt kök med matplats, med vita väggar, betonggolv och flerfärgat golv
Exempel på ett mellanstort modernt kök med matplats, med vita väggar, betonggolv och flerfärgat golv
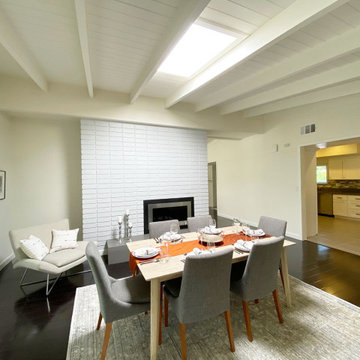
The open floor plan allows for a large family gathering. We set the table with artistic flatware and a custom made runner. An original graphite drawing on the wall finishes the look.
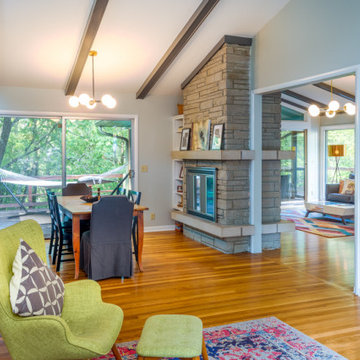
Inspiration för en mellanstor retro matplats, med mellanmörkt trägolv och en dubbelsidig öppen spis
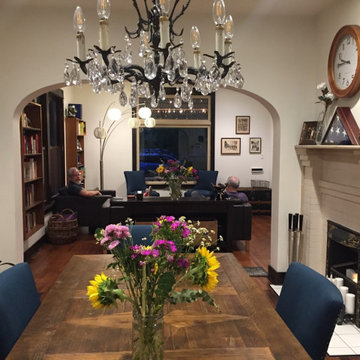
We opened up the Dining room to the Kitchen to match what was existing between the Dining Room and the Living Room. Modway Marquis Azure fabric dining chairs surrounding a 98" bleached-pine dining table by Castle Four-Hands.
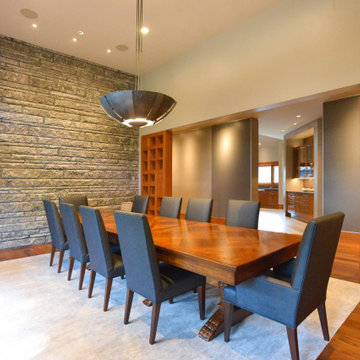
Formal Dining Room
Inspiration för mellanstora moderna separata matplatser, med mellanmörkt trägolv, brunt golv och grå väggar
Inspiration för mellanstora moderna separata matplatser, med mellanmörkt trägolv, brunt golv och grå väggar
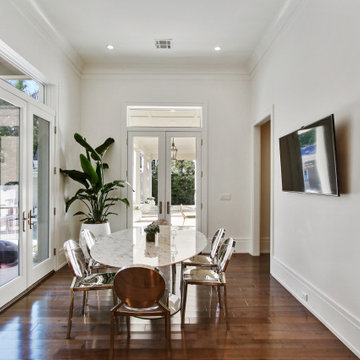
Sofia Joelsson Design, Interior Design Services. Informal Dining Room, two story New Orleans new construction. Rich Grey toned wood flooring, Large baseboards, wainscot, TV, Marble Table, French Doors, vaulted ceiling
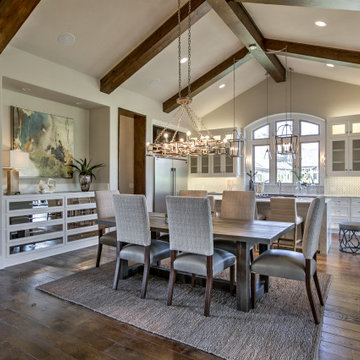
Kitchen and Dining area
Idéer för att renovera ett mellanstort funkis kök med matplats, med mellanmörkt trägolv och brunt golv
Idéer för att renovera ett mellanstort funkis kök med matplats, med mellanmörkt trägolv och brunt golv
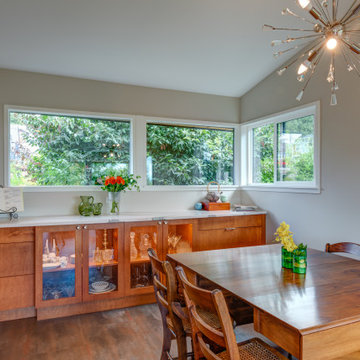
We remodeled this unassuming mid-century home from top to bottom. An entire third floor and two outdoor decks were added. As a bonus, we made the whole thing accessible with an elevator linking all three floors.
The 3rd floor was designed to be built entirely above the existing roof level to preserve the vaulted ceilings in the main level living areas. Floor joists spanned the full width of the house to transfer new loads onto the existing foundation as much as possible. This minimized structural work required inside the existing footprint of the home. A portion of the new roof extends over the custom outdoor kitchen and deck on the north end, allowing year-round use of this space.
Exterior finishes feature a combination of smooth painted horizontal panels, and pre-finished fiber-cement siding, that replicate a natural stained wood. Exposed beams and cedar soffits provide wooden accents around the exterior. Horizontal cable railings were used around the rooftop decks. Natural stone installed around the front entry enhances the porch. Metal roofing in natural forest green, tie the whole project together.
On the main floor, the kitchen remodel included minimal footprint changes, but overhauling of the cabinets and function. A larger window brings in natural light, capturing views of the garden and new porch. The sleek kitchen now shines with two-toned cabinetry in stained maple and high-gloss white, white quartz countertops with hints of gold and purple, and a raised bubble-glass chiseled edge cocktail bar. The kitchen’s eye-catching mixed-metal backsplash is a fun update on a traditional penny tile.
The dining room was revamped with new built-in lighted cabinetry, luxury vinyl flooring, and a contemporary-style chandelier. Throughout the main floor, the original hardwood flooring was refinished with dark stain, and the fireplace revamped in gray and with a copper-tile hearth and new insert.
During demolition our team uncovered a hidden ceiling beam. The clients loved the look, so to meet the planned budget, the beam was turned into an architectural feature, wrapping it in wood paneling matching the entry hall.
The entire day-light basement was also remodeled, and now includes a bright & colorful exercise studio and a larger laundry room. The redesign of the washroom includes a larger showering area built specifically for washing their large dog, as well as added storage and countertop space.
This is a project our team is very honored to have been involved with, build our client’s dream home.
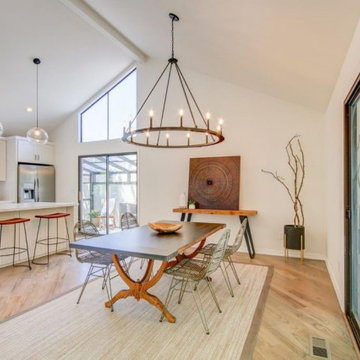
Idéer för ett mellanstort modernt kök med matplats, med vita väggar och mellanmörkt trägolv
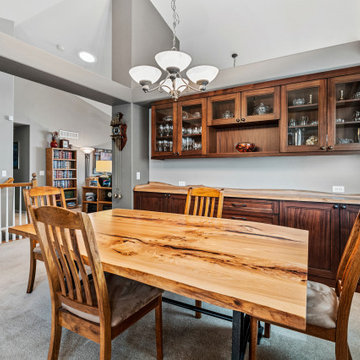
Custom Buffet for the friends family gatherings
Exempel på ett mellanstort klassiskt kök med matplats, med grå väggar, heltäckningsmatta och grått golv
Exempel på ett mellanstort klassiskt kök med matplats, med grå väggar, heltäckningsmatta och grått golv
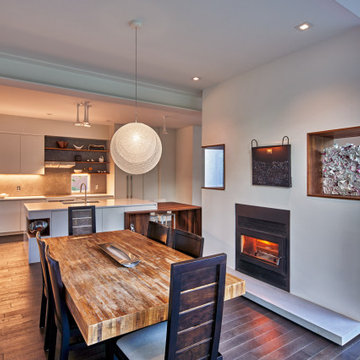
Inspiration för mellanstora moderna kök med matplatser, med vita väggar, mellanmörkt trägolv, en bred öppen spis, en spiselkrans i metall och brunt golv

This project included the total interior remodeling and renovation of the Kitchen, Living, Dining and Family rooms. The Dining and Family rooms switched locations, and the Kitchen footprint expanded, with a new larger opening to the new front Family room. New doors were added to the kitchen, as well as a gorgeous buffet cabinetry unit - with windows behind the upper glass-front cabinets.
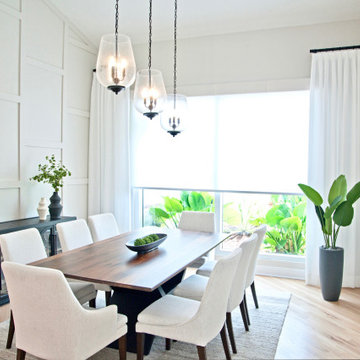
Dining area with natural wood table, black credenza, natural rug, wall moldings and pendant lanterns hung in ascending pattern on sloped ceiling.
Exempel på en mellanstor klassisk matplats med öppen planlösning, med grå väggar, ljust trägolv och beiget golv
Exempel på en mellanstor klassisk matplats med öppen planlösning, med grå väggar, ljust trägolv och beiget golv
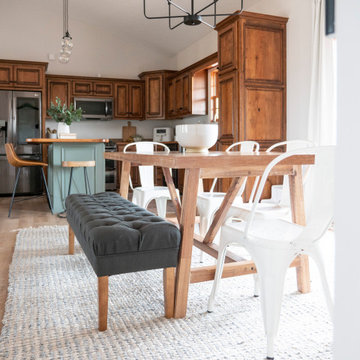
Inspired by sandy shorelines on the California coast, this beachy blonde vinyl floor brings just the right amount of variation to each room. With the Modin Collection, we have raised the bar on luxury vinyl plank. The result is a new standard in resilient flooring. Modin offers true embossed in register texture, a low sheen level, a rigid SPC core, an industry-leading wear layer, and so much more.
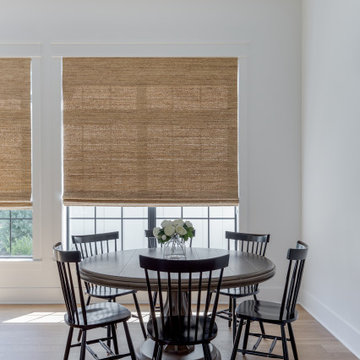
Idéer för att renovera en mellanstor lantlig matplats, med vita väggar, mellanmörkt trägolv och brunt golv
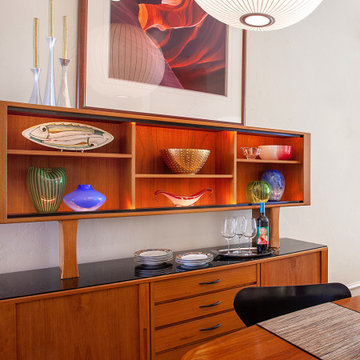
Danish Modern is one of the several types of Modern design style. Popularized in Denmark from the 1940s-1970s, Danish modern furniture design was a collaboration between the principles of modern architecture and the high-quality cabinetmaking for which the Danes were known. Simple, elegant, airy, and featuring clean, sweeping lines, the furnishings are inherently warm and beautiful.
This open dining room is a collection of vintage Danish modern furniture dating from the early 1970s. The authentic pieces were located at different auction houses and specialty consigners around the country to create a cohesive look the homeowners were seeking.
The solid teak sideboard features a lighted upper display cabinet (removable) showcasing the homeowners’ collection of art including Nambé, Murano, Vietri sul Mare, and Blenko.
The lower cabinet consists of two sliding doors on either end offering plentiful storage. In between are a bank of five felt-lined drawers for items such as silverware, trays and linens.
With graceful rounded corners and rich, warm teak woodgrain, the dining room table is a perfect match to the sideboard. Two leaves tightly drop in and enable expansion with seating capacity for 14 people.
Mixing up dining chairs adds interest and variety. The curvaceous and timeless Arne Jacobsen (the Danish designer) Series 7 chair in black is the perfect pairing for this dynamic design.
Crowning the space is the airy, translucent classic Nelson bubble lamp, keeping in line with the Modernist theme.
994 foton på mellanstor matplats
6