994 foton på mellanstor matplats
Sortera efter:
Budget
Sortera efter:Populärt i dag
141 - 160 av 994 foton
Artikel 1 av 3

Inspiration för mellanstora exotiska matplatser med öppen planlösning, med vita väggar, betonggolv, en standard öppen spis, en spiselkrans i gips och grått golv
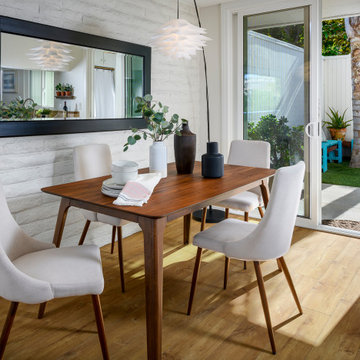
Dining room - mid-century modern home in Carlsbad CA home staging
Foto på en mellanstor matplats med öppen planlösning, med vita väggar, vinylgolv och brunt golv
Foto på en mellanstor matplats med öppen planlösning, med vita väggar, vinylgolv och brunt golv
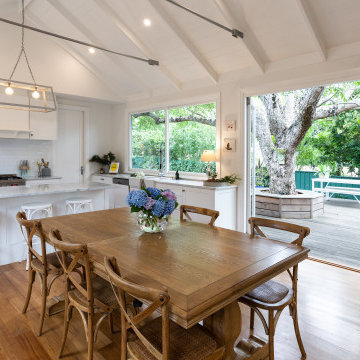
Open concept kitchen/dining room, creating light in the room and making the space look open and large. Plenty of natural light from the backyard coming through the large windows and folding doors. Classic wooden country dining table and chairs contrasts with the white features of the kitchen.
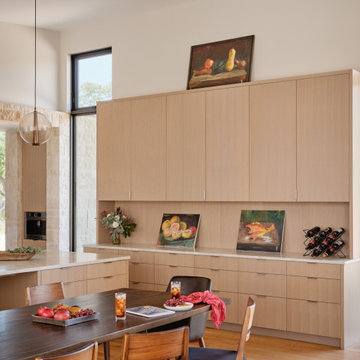
Idéer för att renovera en mellanstor funkis matplats med öppen planlösning, med vita väggar, ljust trägolv och beiget golv

This LVP driftwood-inspired design balances overcast grey hues with subtle taupes. A smooth, calming style with a neutral undertone that works with all types of decor. With the Modin Collection, we have raised the bar on luxury vinyl plank. The result is a new standard in resilient flooring. Modin offers true embossed in register texture, a low sheen level, a rigid SPC core, an industry-leading wear layer, and so much more.
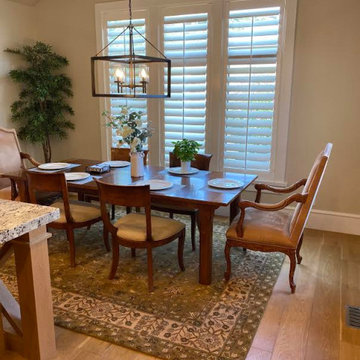
Inredning av ett klassiskt mellanstort kök med matplats, med beige väggar, mellanmörkt trägolv och brunt golv
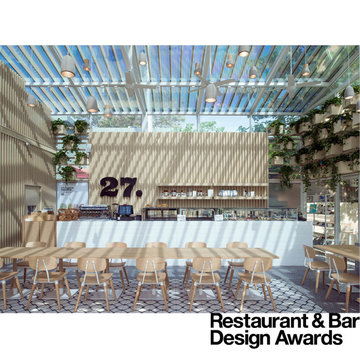
Cafe 27 is a puts all of its energy into healthy living and eating. As such it was important to reinforce sustainable building practices convey Cafe 27's high standard for fresh, healthy and quality ingredients in their offerings through the architecture.
The cafe is retrofit of an existing glass greenhouse structure. As a result the new cafe was imagined as an inside-out garden pavilion; wherein all the elements of a garden pavilion were placed inside a passively controlled greenhouse that connects with its surroundings.
A number of elements simultaneously defined the architectural expression and interior environmental experience. A green-wall passively purifies Beijing's polluted air as it makes its way inside. A massive ceramic bar with pastry display anchors the interior seating arrangement. Combined with the terrazzo flooring, it creates a thermal mass that gradually and passively heats the space in the winter. In the summer the exterior wood trellis shades the glass structure reducing undesirable heat gain, while diffusing direct sunlight to create a thermally comfortable and optically dramatic space inside. Completing the interior, a pixilated hut-like elevation clad in Ash batons provides acoustic baffling while housing a pastry kitchen (visible through a large glass pane), the mechanical system, the public restrooms and dry storage. Finally, the interior and exterior are connected through a series pivoting doors further blurring the boundary between the indoor and outdoor experience of the cafe.
These ecologically sound devices not only reduced the carbon footprint of the cafe but also enhanced the experience of being in a garden-like interior. All the while the shed-like form clad in natural materials with hanging gardens provides a strong identity for the Cafe 27 flagship.
AWARDS
Restaurant & Bar Design Awards | London
A&D Trophy Awards | Hong Kong
PUBLISHED
Mercedes Benz Beijing City Guide
Dezeen | London
Cafe Plus | Images Publishers, Australia
Interiors | Seoul
KNSTRCT | New York
Inhabitat | San Francisco
Architectural Digest | Beijing
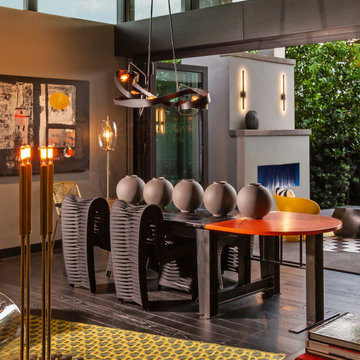
Open concept dining area flows into the patio by the tri-fold glass doors. Sculptural table and chairs, hand crafted steel chandelier, with contemporary fixtures and rugs.

With limited space, we added a built-in bench seat to create a cozy, comfortable eating area.
Idéer för en mellanstor retro matplats, med vita väggar, mörkt trägolv och brunt golv
Idéer för en mellanstor retro matplats, med vita väggar, mörkt trägolv och brunt golv
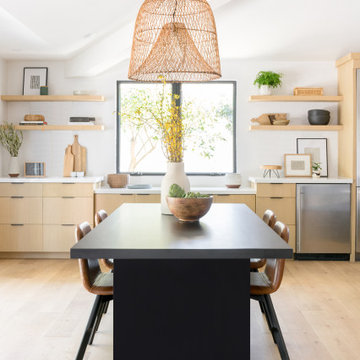
Nordisk inredning av ett mellanstort kök med matplats, med vita väggar, ljust trägolv och brunt golv
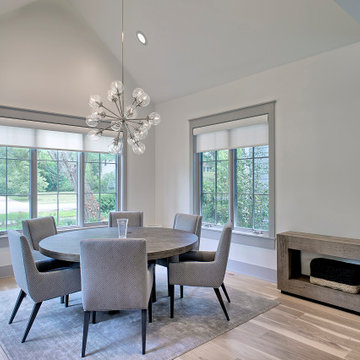
Transitional dining room with vaulted ceiling and clear glass chandelier
Inspiration för en mellanstor vintage matplats med öppen planlösning, med vita väggar, mellanmörkt trägolv och brunt golv
Inspiration för en mellanstor vintage matplats med öppen planlösning, med vita väggar, mellanmörkt trägolv och brunt golv

Vaulted dining space adjacent to kitchen
Idéer för att renovera ett mellanstort funkis kök med matplats, med vita väggar och grått golv
Idéer för att renovera ett mellanstort funkis kök med matplats, med vita väggar och grått golv
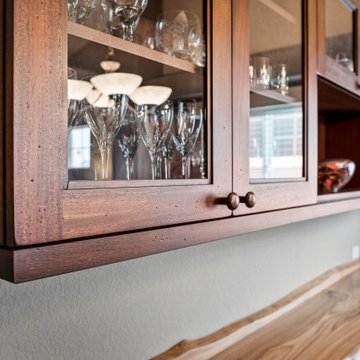
Custom Buffet for the friends family gatherings
Exempel på ett mellanstort klassiskt kök med matplats, med grå väggar, heltäckningsmatta och grått golv
Exempel på ett mellanstort klassiskt kök med matplats, med grå väggar, heltäckningsmatta och grått golv
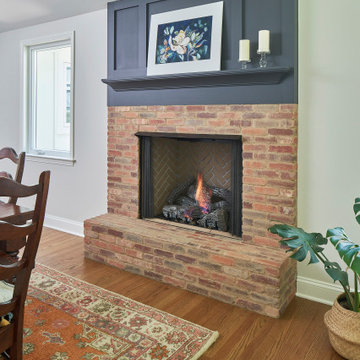
© Lassiter Photography | ReVisionCharlotte.com
Bild på ett mellanstort lantligt kök med matplats, med vita väggar, mellanmörkt trägolv, en standard öppen spis, en spiselkrans i tegelsten och brunt golv
Bild på ett mellanstort lantligt kök med matplats, med vita väggar, mellanmörkt trägolv, en standard öppen spis, en spiselkrans i tegelsten och brunt golv

Foto på ett mellanstort kök med matplats, med vita väggar, mellanmörkt trägolv, en bred öppen spis och en spiselkrans i betong

Foto på en mellanstor vintage matplats, med beige väggar, ljust trägolv och beiget golv
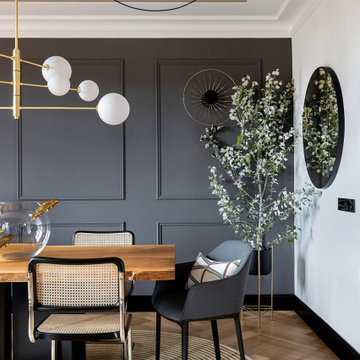
Idéer för en mellanstor klassisk matplats med öppen planlösning, med grå väggar och mellanmörkt trägolv
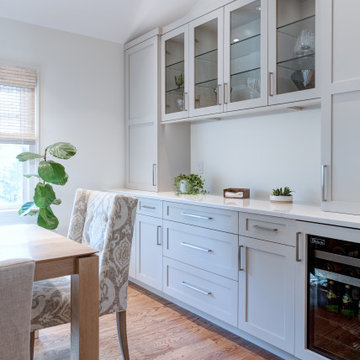
This section formed a nice anchor and backdrop to the dining area. It serves as a beverage center as well some large appliance and serving dishes storage.
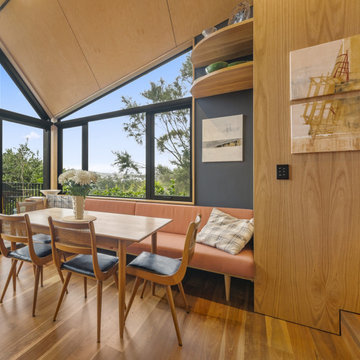
Other special touches include window seats to take in the suburban views, bespoke window shrouds and canopies to elevate the visual aesthetic, and high-raking, angled aluminium joinery.
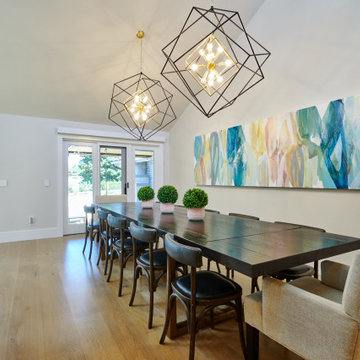
An expansive dining room just off of the kitchen, with space to entertain 12 guests
Idéer för ett mellanstort modernt kök med matplats, med mellanmörkt trägolv och brunt golv
Idéer för ett mellanstort modernt kök med matplats, med mellanmörkt trägolv och brunt golv
994 foton på mellanstor matplats
8