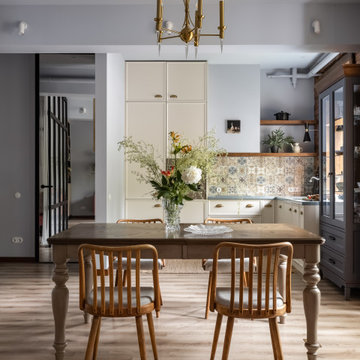1 098 foton på mellanstor matplats
Sortera efter:
Budget
Sortera efter:Populärt i dag
61 - 80 av 1 098 foton
Artikel 1 av 3
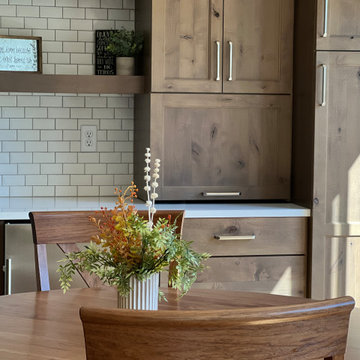
This area we took out the existing closet and front door and put in a new patio door and a beverage area with added storage and countertop space.
Inredning av ett klassiskt mellanstort kök med matplats, med grå väggar, ljust trägolv och brunt golv
Inredning av ett klassiskt mellanstort kök med matplats, med grå väggar, ljust trägolv och brunt golv
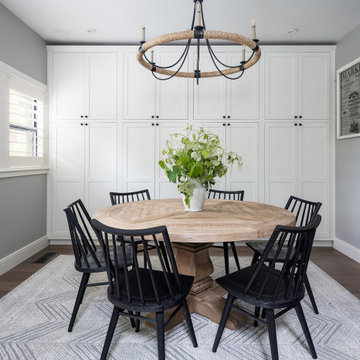
Farmhouse Kitchen Remodel
Idéer för ett mellanstort lantligt kök med matplats, med mellanmörkt trägolv och grått golv
Idéer för ett mellanstort lantligt kök med matplats, med mellanmörkt trägolv och grått golv

‘Oh What A Ceiling!’ ingeniously transformed a tired mid-century brick veneer house into a suburban oasis for a multigenerational family. Our clients, Gabby and Peter, came to us with a desire to reimagine their ageing home such that it could better cater to their modern lifestyles, accommodate those of their adult children and grandchildren, and provide a more intimate and meaningful connection with their garden. The renovation would reinvigorate their home and allow them to re-engage with their passions for cooking and sewing, and explore their skills in the garden and workshop.
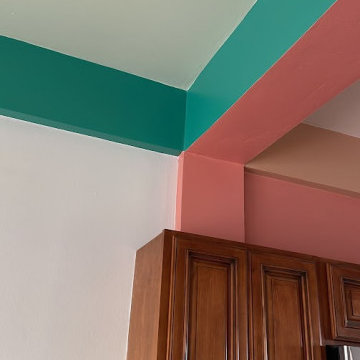
Photo of the intersection of tropical paint colors used in the dining room and kitchen. Recommended artwork that brings all of the colors together.
Dining room: white walls, seafoam green ceiling, deeper turquoise accent color on the beams.
Kitchen: terra-cotta walls and underside of beams, sandy-clay color trim on beams, white ceiling.
***
Hired to create a paint plan for vacation condo in Belize. Beige tile floor and medium-dark wood trim and cabinets to remain throughout, but repainting all walls and ceilings in 2 bed/2 bath beach condo.
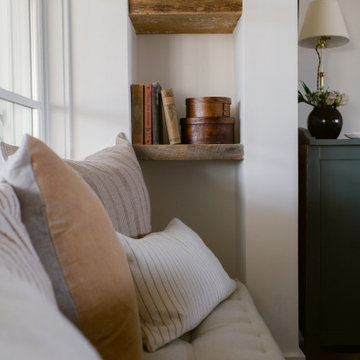
Idéer för att renovera ett mellanstort lantligt kök med matplats, med vita väggar, ljust trägolv och brunt golv

Eichler in Marinwood - In conjunction to the porous programmatic kitchen block as a connective element, the walls along the main corridor add to the sense of bringing outside in. The fin wall adjacent to the entry has been detailed to have the siding slip past the glass, while the living, kitchen and dining room are all connected by a walnut veneer feature wall running the length of the house. This wall also echoes the lush surroundings of lucas valley as well as the original mahogany plywood panels used within eichlers.
photo: scott hargis
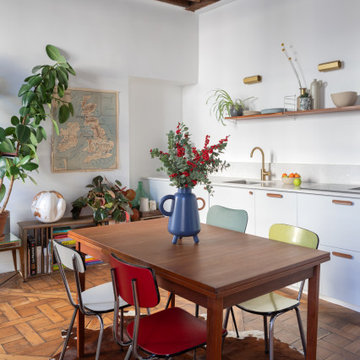
Rénovation complète de cet appartement plein de charme au coeur du 11ème arrondissement de Paris. Nous avons redessiné les espaces pour créer une chambre séparée, qui était autrefois une cuisine. Dans la grande pièce à vivre, parquet Versailles d'origine et poutres au plafond. Nous avons créé une grande cuisine intégrée au séjour / salle à manger. Côté ambiance, du béton ciré et des teintes bleu perle côtoient le charme de l'ancien pour donner du contraste et de la modernité à l'appartement.

Заказчики мечтали об усадьбе, которая в их представлении ассоциировалась с деревянным домом, поэтому большое внимание уделили отделке фасадов и внутренних помещений, привнеся в интерьер много дерева, что бы наполнить дом особой энергетикой и теплом.
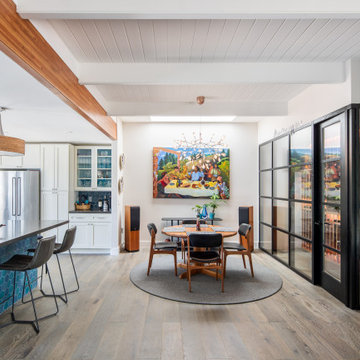
Exempel på ett mellanstort 60 tals kök med matplats, med vita väggar, ljust trägolv och grått golv
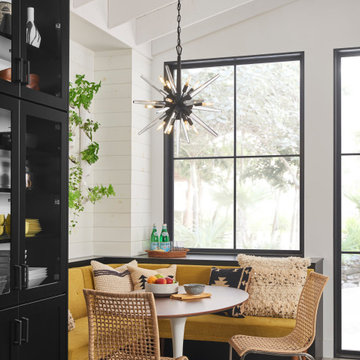
The Ariel pendant takes a fresh approach to the classic mid-century modern starburst shape. Reinterpreted with a sleek, minimalist profile in a jet-Black finish, Ariel adds an unexpected dash of elegance with the addition of sophisticated crystal spires.
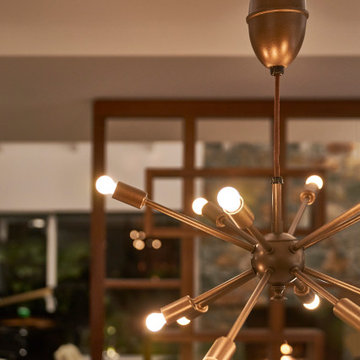
Restoring this vintage, atomic sunburst pendant made our day - including the mechanism that allows for height adjustment with the simple push or pull of the hand. Perfect for over the classic Saarinen tulip table.

Inspiration för ett mellanstort 60 tals kök med matplats, med vita väggar, betonggolv, en öppen hörnspis, en spiselkrans i tegelsten och grått golv
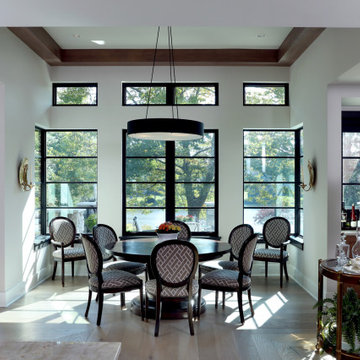
Foto på ett mellanstort vintage kök med matplats, med vita väggar och ljust trägolv
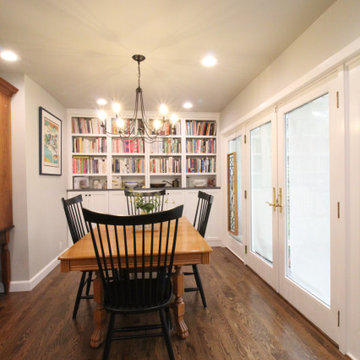
What happens when you combine an amazingly trusting client, detailed craftsmanship by MH Remodeling and a well orcustrated design? THIS BEAUTY! A uniquely customized main level remodel with little details in every knock and cranny!
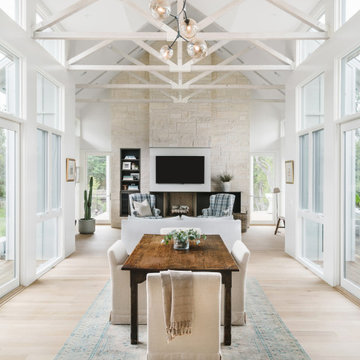
Inspiration för en mellanstor lantlig matplats, med vita väggar, ljust trägolv, en standard öppen spis och en spiselkrans i sten
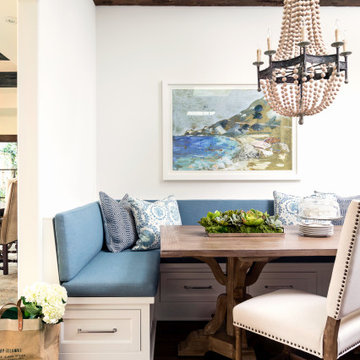
Bild på en mellanstor medelhavsstil separat matplats, med vita väggar, mellanmörkt trägolv och brunt golv

Relaxing and warm mid-tone browns that bring hygge to any space. Silvan Resilient Hardwood combines the highest-quality sustainable materials with an emphasis on durability and design. The result is a resilient floor, topped with an FSC® 100% Hardwood wear layer sourced from meticulously maintained European forests and backed by a waterproof guarantee, that looks stunning and installs with ease.

The new owners of this 1974 Post and Beam home originally contacted us for help furnishing their main floor living spaces. But it wasn’t long before these delightfully open minded clients agreed to a much larger project, including a full kitchen renovation. They were looking to personalize their “forever home,” a place where they looked forward to spending time together entertaining friends and family.
In a bold move, we proposed teal cabinetry that tied in beautifully with their ocean and mountain views and suggested covering the original cedar plank ceilings with white shiplap to allow for improved lighting in the ceilings. We also added a full height panelled wall creating a proper front entrance and closing off part of the kitchen while still keeping the space open for entertaining. Finally, we curated a selection of custom designed wood and upholstered furniture for their open concept living spaces and moody home theatre room beyond.
This project is a Top 5 Finalist for Western Living Magazine's 2021 Home of the Year.
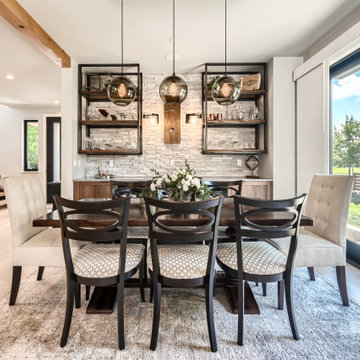
Rodwin Architecture & Skycastle Homes
Location: Louisville, Colorado, USA
This 3,800 sf. modern farmhouse on Roosevelt Ave. in Louisville is lovingly called "Teddy Homesevelt" (AKA “The Ted”) by its owners. The ground floor is a simple, sunny open concept plan revolving around a gourmet kitchen, featuring a large island with a waterfall edge counter. The dining room is anchored by a bespoke Walnut, stone and raw steel dining room storage and display wall. The Great room is perfect for indoor/outdoor entertaining, and flows out to a large covered porch and firepit.
The homeowner’s love their photogenic pooch and the custom dog wash station in the mudroom makes it a delight to take care of her. In the basement there’s a state-of-the art media room, starring a uniquely stunning celestial ceiling and perfectly tuned acoustics. The rest of the basement includes a modern glass wine room, a large family room and a giant stepped window well to bring the daylight in.
The Ted includes two home offices: one sunny study by the foyer and a second larger one that doubles as a guest suite in the ADU above the detached garage.
The home is filled with custom touches: the wide plank White Oak floors merge artfully with the octagonal slate tile in the mudroom; the fireplace mantel and the Great Room’s center support column are both raw steel I-beams; beautiful Doug Fir solid timbers define the welcoming traditional front porch and delineate the main social spaces; and a cozy built-in Walnut breakfast booth is the perfect spot for a Sunday morning cup of coffee.
The two-story custom floating tread stair wraps sinuously around a signature chandelier, and is flooded with light from the giant windows. It arrives on the second floor at a covered front balcony overlooking a beautiful public park. The master bedroom features a fireplace, coffered ceilings, and its own private balcony. Each of the 3-1/2 bathrooms feature gorgeous finishes, but none shines like the master bathroom. With a vaulted ceiling, a stunningly tiled floor, a clean modern floating double vanity, and a glass enclosed “wet room” for the tub and shower, this room is a private spa paradise.
This near Net-Zero home also features a robust energy-efficiency package with a large solar PV array on the roof, a tight envelope, Energy Star windows, electric heat-pump HVAC and EV car chargers.
1 098 foton på mellanstor matplats
4
