17 440 foton på mellanstor, mycket stor veranda
Sortera efter:
Budget
Sortera efter:Populärt i dag
141 - 160 av 17 440 foton
Artikel 1 av 3
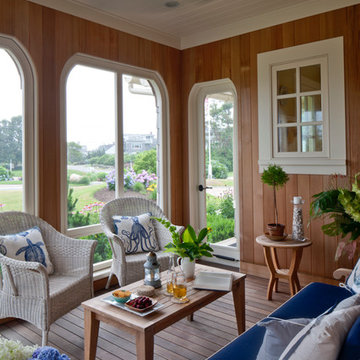
Photo Credits: Brian Vanden Brink
Idéer för att renovera en mellanstor maritim innätad veranda längs med huset, med trädäck och takförlängning
Idéer för att renovera en mellanstor maritim innätad veranda längs med huset, med trädäck och takförlängning
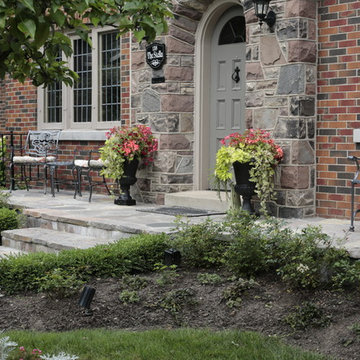
Close up of the porch area with random sandstone flagstone and bistro seating area.
Idéer för att renovera en mellanstor vintage veranda framför huset, med naturstensplattor
Idéer för att renovera en mellanstor vintage veranda framför huset, med naturstensplattor
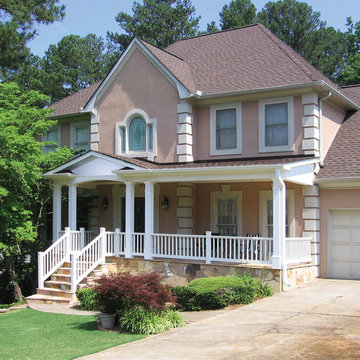
Half front porch with curved entry and square columns. Designed and built by Georgia Front Porch.
Inspiration för mellanstora klassiska verandor framför huset, med naturstensplattor och takförlängning
Inspiration för mellanstora klassiska verandor framför huset, med naturstensplattor och takförlängning

This early 20th century Poppleton Park home was originally 2548 sq ft. with a small kitchen, nook, powder room and dining room on the first floor. The second floor included a single full bath and 3 bedrooms. The client expressed a need for about 1500 additional square feet added to the basement, first floor and second floor. In order to create a fluid addition that seamlessly attached to this home, we tore down the original one car garage, nook and powder room. The addition was added off the northern portion of the home, which allowed for a side entry garage. Plus, a small addition on the Eastern portion of the home enlarged the kitchen, nook and added an exterior covered porch.
Special features of the interior first floor include a beautiful new custom kitchen with island seating, stone countertops, commercial appliances, large nook/gathering with French doors to the covered porch, mud and powder room off of the new four car garage. Most of the 2nd floor was allocated to the master suite. This beautiful new area has views of the park and includes a luxurious master bath with free standing tub and walk-in shower, along with a 2nd floor custom laundry room!
Attention to detail on the exterior was essential to keeping the charm and character of the home. The brick façade from the front view was mimicked along the garage elevation. A small copper cap above the garage doors and 6” half-round copper gutters finish the look.
KateBenjamin Photography

The front porch is clad in travertine from the LBJ Library remodel at UT. Douglas fir columns and beam with custom steel brackets support painted double rafters and a light blue painted tongue-and-groove wood porch roof.
Exterior paint color: "Ocean Floor," Benjamin Moore.
Photo by Whit Preston.
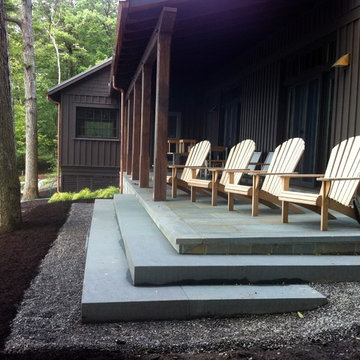
Mariane Wheatley-Miller
Inredning av en modern mellanstor veranda framför huset, med naturstensplattor och takförlängning
Inredning av en modern mellanstor veranda framför huset, med naturstensplattor och takförlängning
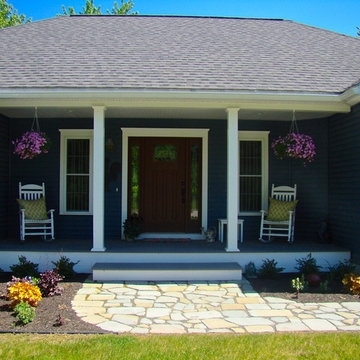
Exempel på en mellanstor klassisk veranda framför huset, med utekrukor, trädäck och takförlängning
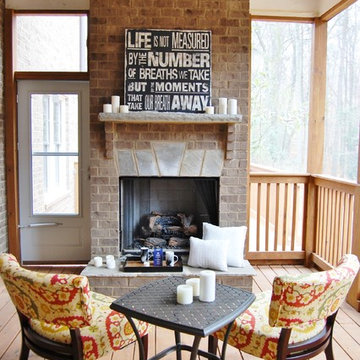
(c) Amy Powers, Accent Home Staging, LLC
Idéer för mellanstora vintage verandor på baksidan av huset, med en öppen spis, trädäck och takförlängning
Idéer för mellanstora vintage verandor på baksidan av huset, med en öppen spis, trädäck och takförlängning
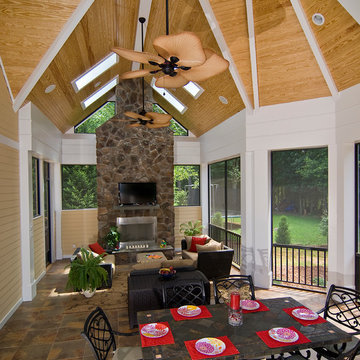
Porch, Outdoor Living Space
www.artisteyephotography.com
Inredning av en klassisk mellanstor innätad veranda på baksidan av huset, med kakelplattor och takförlängning
Inredning av en klassisk mellanstor innätad veranda på baksidan av huset, med kakelplattor och takförlängning
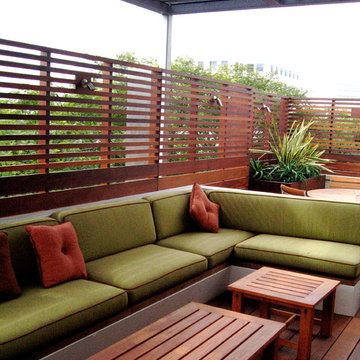
John Feldman | Photographer
We had fun designing the suite of hardwood components including: planter boxes, decks, furnishings.
The IPE and Steel slatted fence extensions to parapet walls provide privacy while allowing views out.
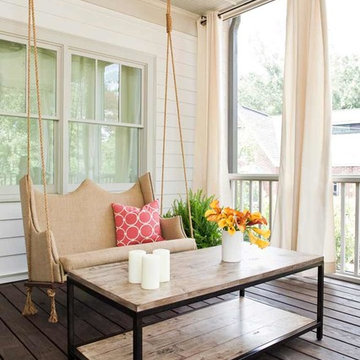
Jeff Herr
Inspiration för mellanstora klassiska verandor på baksidan av huset, med trädäck och takförlängning
Inspiration för mellanstora klassiska verandor på baksidan av huset, med trädäck och takförlängning
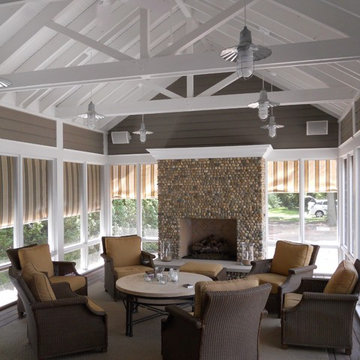
Stuart Cohen
Modern inredning av en mellanstor innätad veranda längs med huset, med takförlängning och trädäck
Modern inredning av en mellanstor innätad veranda längs med huset, med takförlängning och trädäck
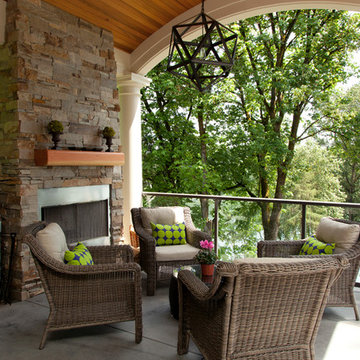
This new riverfront townhouse is on three levels. The interiors blend clean contemporary elements with traditional cottage architecture. It is luxurious, yet very relaxed.
Project by Portland interior design studio Jenni Leasia Interior Design. Also serving Lake Oswego, West Linn, Vancouver, Sherwood, Camas, Oregon City, Beaverton, and the whole of Greater Portland.
For more about Jenni Leasia Interior Design, click here: https://www.jennileasiadesign.com/
To learn more about this project, click here:
https://www.jennileasiadesign.com/lakeoswegoriverfront

This 8-0 feet deep porch stretches across the rear of the house. It's No. 1 grade salt treated deck boards are maintained with UV coating applied at 3 year intervals. All the principal living spaces on the first floor, as well as the Master Bedroom suite, are accessible to this porch with a 14x14 screened porch off the Kitchen breakfast area.
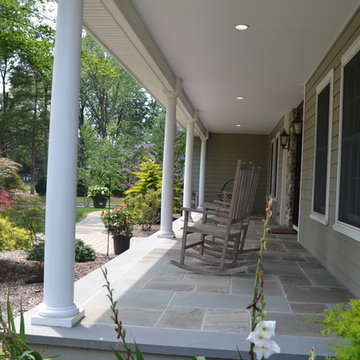
New Custom Single Family Home
Klassisk inredning av en mellanstor veranda framför huset, med marksten i betong och takförlängning
Klassisk inredning av en mellanstor veranda framför huset, med marksten i betong och takförlängning
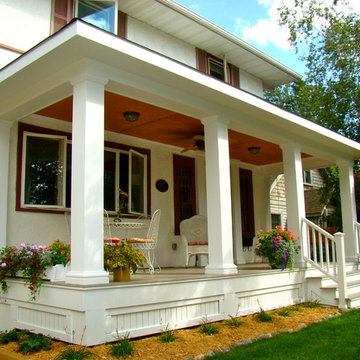
BACKGROUND
Tom and Jill wanted a new space to replace a small entry at the front of their house- a space large enough for warm weather family gatherings and all the benefits a traditional Front Porch has to offer.
SOLUTION
We constructed an open four-column structure to provide space this family wanted. Low maintenance Green Remodeling products were used throughout. Designed by Lee Meyer Architects. Skirting designed and built by Greg Schmidt. Photos by Greg Schmidt
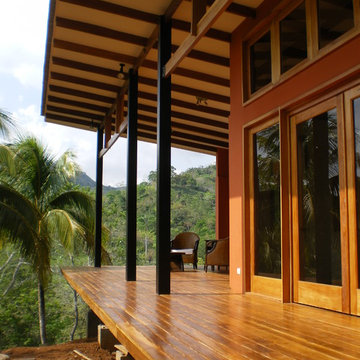
A bungalow containing a bedroom, sitting room, kitchenette and two bathrooms. This project provides on site housing for the owner of a construction firm and guest quarters when he is not on site. The project uses thickened side walls and glazed end walls to blur the border between inside and outside. The large deck and overhanging roof allow outdoor enjoyment in the hot and wet climate of Costa Rica. Integrated stacked stone site walls tie the building into the site while the raised deck frames the expansive views down the valley.
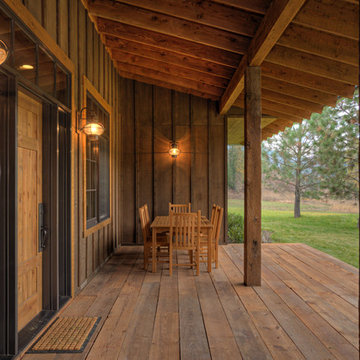
Photo by: Oliver Irwin
Location: Kingston, Idaho
Architect: Uptic Studios Spokane, WA
www.upticstudios.com
Inredning av en rustik mellanstor veranda
Inredning av en rustik mellanstor veranda
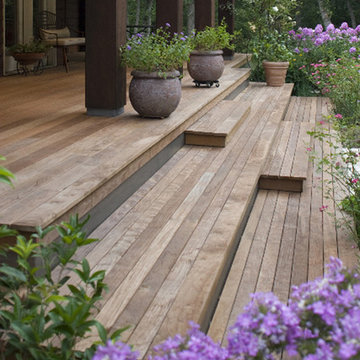
Custom IPE deck design, ages beautifully
Idéer för mellanstora funkis verandor framför huset, med trädäck och takförlängning
Idéer för mellanstora funkis verandor framför huset, med trädäck och takförlängning

With its cedar shake roof and siding, complemented by Swannanoa stone, this lakeside home conveys the Nantucket style beautifully. The overall home design promises views to be enjoyed inside as well as out with a lovely screened porch with a Chippendale railing.
Throughout the home are unique and striking features. Antique doors frame the opening into the living room from the entry. The living room is anchored by an antique mirror integrated into the overmantle of the fireplace.
The kitchen is designed for functionality with a 48” Subzero refrigerator and Wolf range. Add in the marble countertops and industrial pendants over the large island and you have a stunning area. Antique lighting and a 19th century armoire are paired with painted paneling to give an edge to the much-loved Nantucket style in the master. Marble tile and heated floors give way to an amazing stainless steel freestanding tub in the master bath.
Rachael Boling Photography
17 440 foton på mellanstor, mycket stor veranda
8