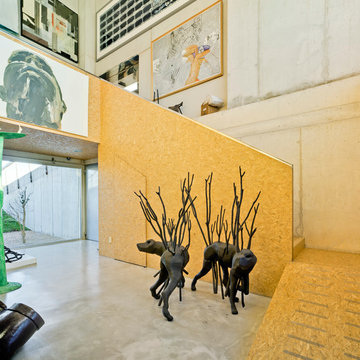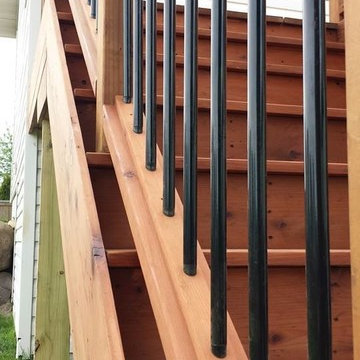843 foton på mellanstor orange trappa
Sortera efter:
Budget
Sortera efter:Populärt i dag
161 - 180 av 843 foton
Artikel 1 av 3
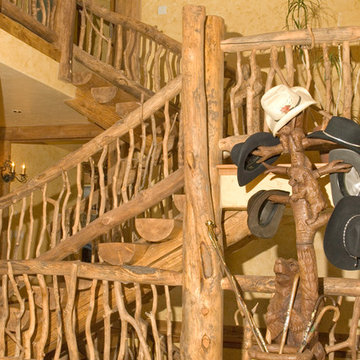
Inspiration för en mellanstor rustik flytande trappa i trä, med öppna sättsteg och räcke i trä
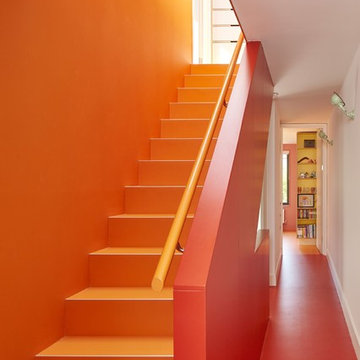
The narrowness of the Victorian circulation spaces is retained, yet the colour scheme allows the spaces to breathe.
Photo: Andy Stagg
Idéer för mellanstora funkis raka trappor
Idéer för mellanstora funkis raka trappor
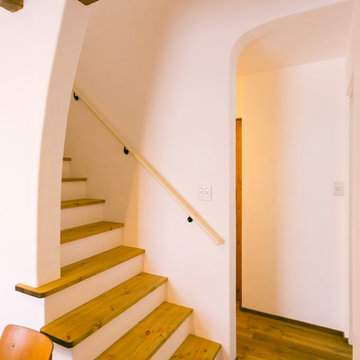
フレンチカントリーの家
Exempel på en mellanstor medelhavsstil rak trappa i trä, med sättsteg i trä och räcke i trä
Exempel på en mellanstor medelhavsstil rak trappa i trä, med sättsteg i trä och räcke i trä
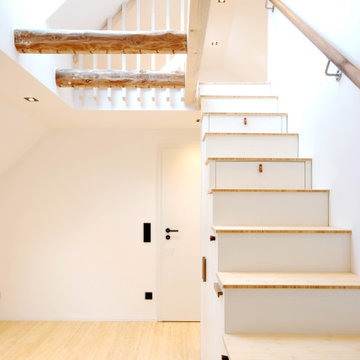
Der Wunsch der Bauherren war es, Teile des Dachspeichers zu öffnen, um mehr Platz für das Kinderzimmer zu bekommen. So wurde im Zuge der Gesamtsanierung der Dachgeschosswohnung eine zusätzliche Ebene erschlossen.
Weiter wurde das Badezimmer komplett umgebaut und saniert. Durch einen streng getakteten Terminplan und in Zusammenarbeit mit einem guten Handwerkerteam wurde der gesamte Umbau der Wohnung in nur 4 Wochen realisiert.
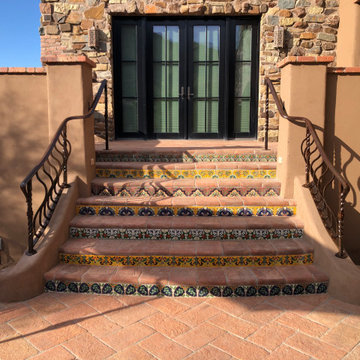
Inspiration för en mellanstor medelhavsstil svängd trappa i trä, med sättsteg i trä och räcke i metall
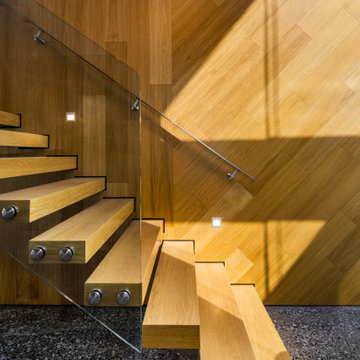
Inspiration för mellanstora moderna flytande trappor i trä, med sättsteg i trä och räcke i trä
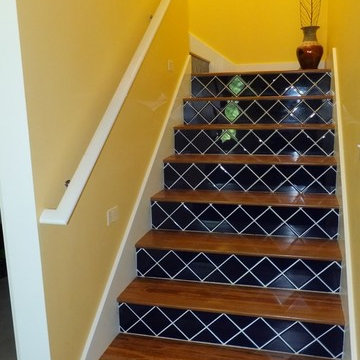
Tiled Risers, Woo
Exempel på en mellanstor amerikansk l-trappa i trä, med sättsteg i kakel
Exempel på en mellanstor amerikansk l-trappa i trä, med sättsteg i kakel
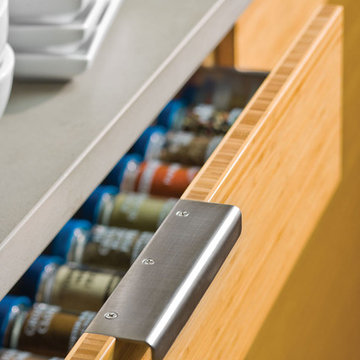
Color: Unfinished-Bamboo-Panels-Solid-Stock-Caramelized-Vertical
Asiatisk inredning av en mellanstor trappa
Asiatisk inredning av en mellanstor trappa
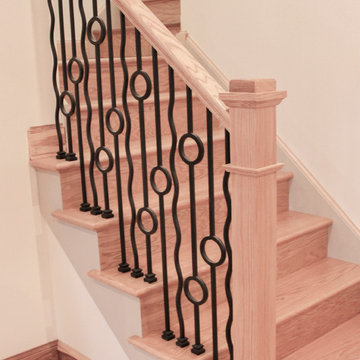
This unique balustrade system was cut to the exact specifications provided by project’s builder/owner and it is now featured in his large and gorgeous living area. These ornamental structure create stylish spatial boundaries and provide structural support; it amplifies the look of the space and elevate the décor of this custom home. CSC 1976-2020 © Century Stair Company ® All rights reserved.
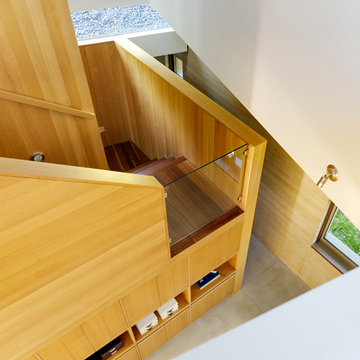
The stairway between floors is located where the house bends to form an angle, and is essentially the mid-point of the first floor. The stair leads up through an open space that connects the library above to the home office below, with natural light filtering in from the clerestory windows at the raised roof.
Photographer: Joe Fletcher
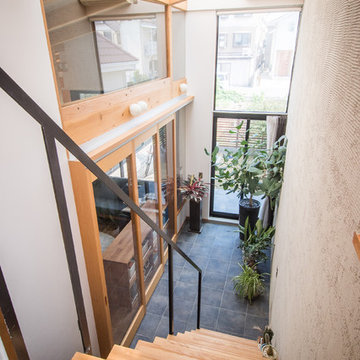
住宅 戸建 玄関 土間 階段 玄関ホール 吹き抜け
天窓の下 犬のスペース タイル土間 観葉植物の置き場所 アイアン手すり 木製階段 ストリップ階段 梁 大きな窓
Inredning av en modern mellanstor rak trappa i trä, med öppna sättsteg och räcke i metall
Inredning av en modern mellanstor rak trappa i trä, med öppna sättsteg och räcke i metall
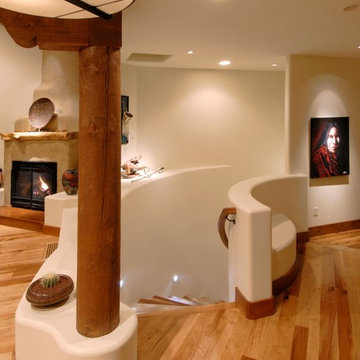
The slightly curved staircase from the entry way leads down to the unfinished basement of this home. In order to stay true to the architectural elements found in an
southwestern home, the walls were curved throughout and adorned in 6
inch, knotty alder wood trim. Although these design elements are
beautiful, they presented great challenges to the trim carpenters, since
the thick wood trim could not be manipulated around the curves. To remedy the problem, a 8 inch piece of rubber flex trim was cut to the 6 inch trim size and faux painted to match the knotty alder trim. As you can see, the finished product turned out beautiful and you could not tell the faux painted trim from the natural wood trim.
Paul Kohlman Photography
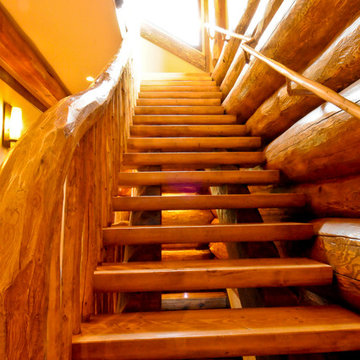
Large diameter Western Red Cedar logs from Pioneer Log Homes of B.C. built by Brian L. Wray in the Colorado Rockies. 4500 square feet of living space with 4 bedrooms, 3.5 baths and large common areas, decks, and outdoor living space make it perfect to enjoy the outdoors then get cozy next to the fireplace and the warmth of the logs.
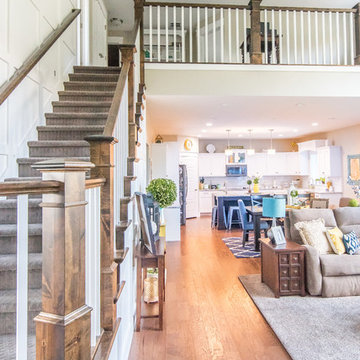
Welcome home to the Remington. This breath-taking two-story home is an open-floor plan dream. Upon entry you'll walk into the main living area with a gourmet kitchen with easy access from the garage. The open stair case and lot give this popular floor plan a spacious feel that can't be beat. Call Visionary Homes for details at 435-228-4702. Agents welcome!
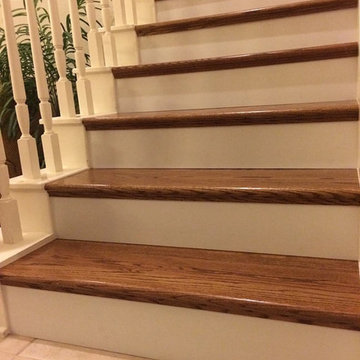
Inredning av en klassisk mellanstor svängd trappa i trä, med sättsteg i målat trä och räcke i trä
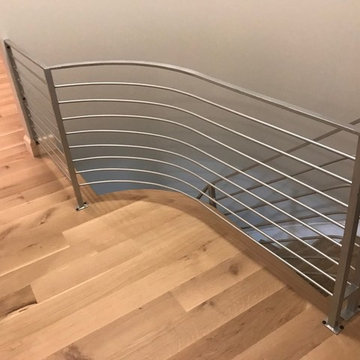
Idéer för mellanstora funkis svängda trappor, med heltäckningsmatta, sättsteg med heltäckningsmatta och räcke i metall
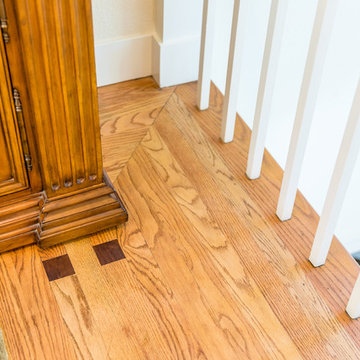
In this stunning California estate, we refinished the hardwood floors and baseboards on the second floor and installed new handrails to match the rest of the home. We also installed home automation hardware throughout the entire home and made a number of miscellaneous repairs.
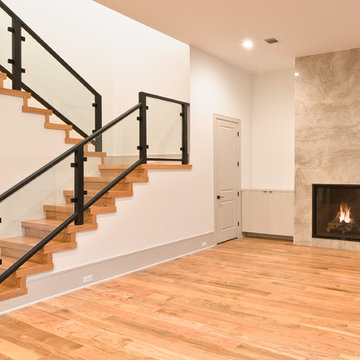
This beautiful custom home has it all with the grand double door entry, modern open layout, contemporary kitchen and lavish master suite. Light hardwood floors and white walls give an elegant art gallery feel that makes this home very warm and inviting.
843 foton på mellanstor orange trappa
9
