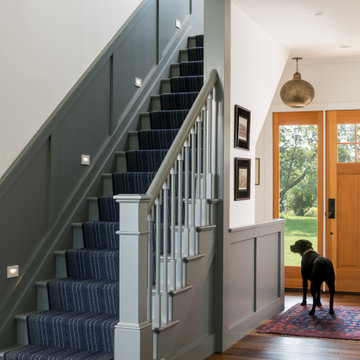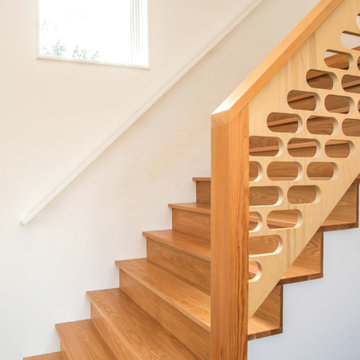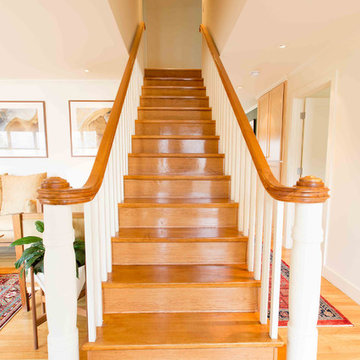843 foton på mellanstor orange trappa
Sortera efter:
Budget
Sortera efter:Populärt i dag
101 - 120 av 843 foton
Artikel 1 av 3
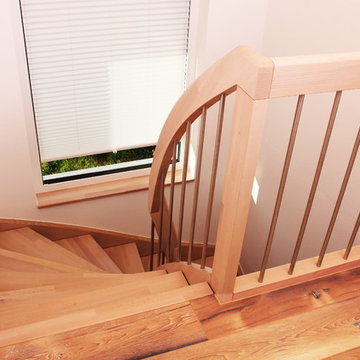
Seit über 15 Jahren entwickeln wir mit dieser Treppe ein zeitloses Werk, das sich immer neu wandelt.
Die Buchenhölzer der Stufen werden für die ineinander greifende Verleimung keilgezinkt und zeigen sich Schritt für Schritt in heller Maserung. Deren Farbspiel kann mit kerniger Buche beliebig belebt werden! Auch das begleitende Fensterbrett gerät nicht in Vergessenheit und so findet sich das Buchenholz eleganterweise hier wieder. Egal ob Sie Edelstahl- oder Holzstäbe wählen, die Oberfläche von Stäben und Stufen treffen sich gleichermaßen bei einem seidenmatten Glanzgrad geölt oder lackiert wieder.
Auf der doch kurz bemessenen Wegstrecke dieser ½ gewendelten Treppe schmiegen sich Hölzer aneinander an und kuscheln zudem mit dem individuellen Kundenwunsch.
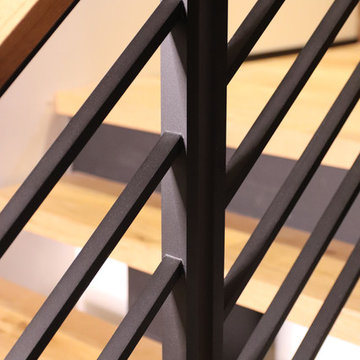
modern Flat Bar Railing with double post and wood treads on a steel mono stringer staircase.
Staircase and railing by Keuka Studios
Idéer för en mellanstor modern u-trappa i trä, med öppna sättsteg och räcke i metall
Idéer för en mellanstor modern u-trappa i trä, med öppna sättsteg och räcke i metall
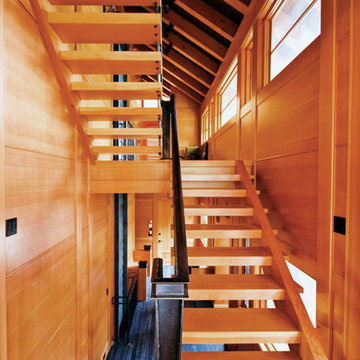
Idéer för en mellanstor modern u-trappa i trä, med öppna sättsteg och räcke i metall
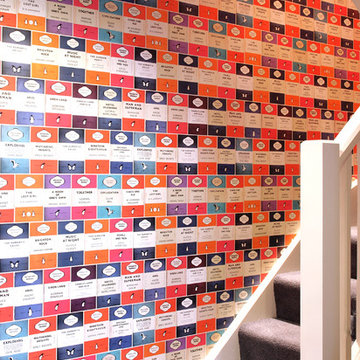
The Penguin Library wallpaper gives guests a visual treat on their way up to the mezzanine bedroom.
Photography by Fisher Hart
Idéer för mellanstora eklektiska trappor
Idéer för mellanstora eklektiska trappor
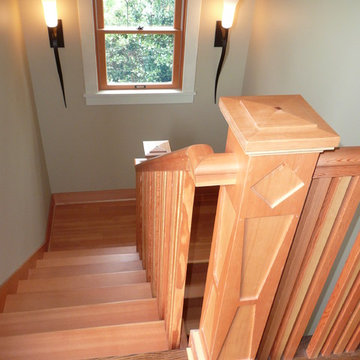
Custom stair for craftsman house.
Foto på en mellanstor amerikansk u-trappa i trä, med sättsteg i trä och räcke i trä
Foto på en mellanstor amerikansk u-trappa i trä, med sättsteg i trä och räcke i trä
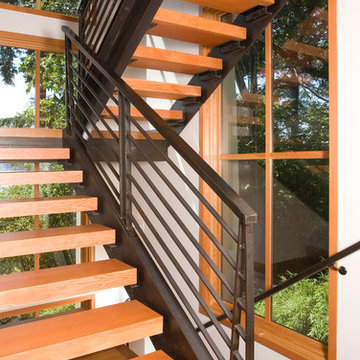
Inspiration för en mellanstor funkis l-trappa i trä, med öppna sättsteg
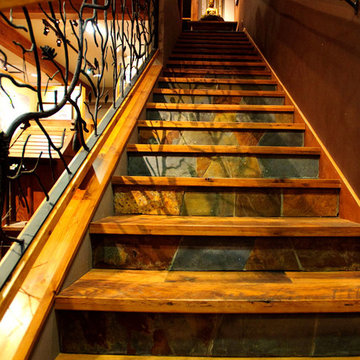
You’ll fall in love with our hand-selected, repurposed antique oak flooring for its natural beauty, rich patina and unrivaled character. With warm earth tones, tight knot structure, slight checking and varying grain patterns, reclaimed antique oak flooring will perfectly complement any room in your home.
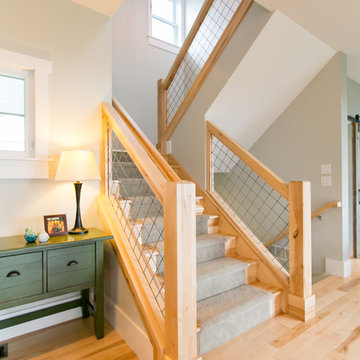
Idéer för att renovera en mellanstor lantlig rak trappa, med heltäckningsmatta och sättsteg med heltäckningsmatta
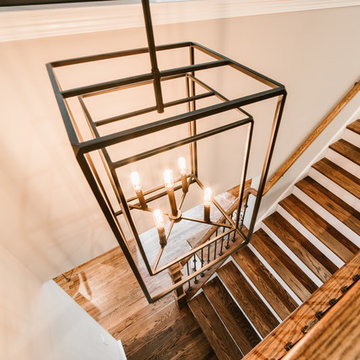
Ryan Ocasio
Idéer för mellanstora industriella raka trappor i trä, med sättsteg i målat trä och räcke i trä
Idéer för mellanstora industriella raka trappor i trä, med sättsteg i målat trä och räcke i trä
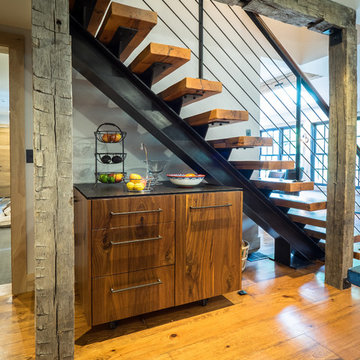
Photographer: Thomas Robert Clark
Exempel på en mellanstor rustik rak trappa i trä, med öppna sättsteg och räcke i metall
Exempel på en mellanstor rustik rak trappa i trä, med öppna sättsteg och räcke i metall
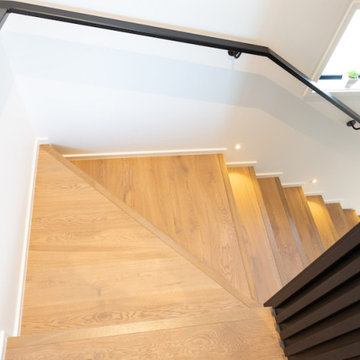
This was a little 8 step floating staircase installed to connect to the preexisting wooden staircase. Stairworks was contracted to do the steel stringer and steel handrail but not the glass or timber treads. This is a smart option for a skilled builder who is confident enough to fit his or her own treads and make sure there's a high quality finish. Not every builder is confident enough to do this, but this was a high end application with high end builders, and the end result shows it!
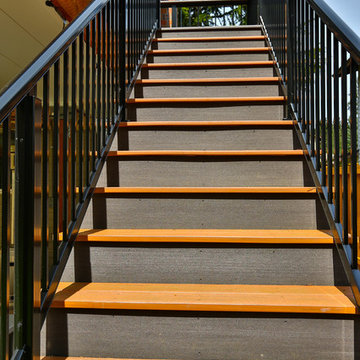
Composite second story deck with aluminum railing and composite top cap. The decking is from Timbertech and the railing is from American Structures and Designs. The deck in on a base of laid pavers and is topped off with an under deck ceiling by Undercover Systems.
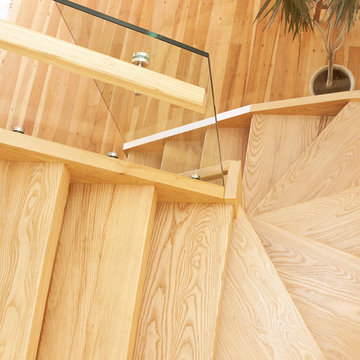
This stairwell is made with American White Ash which has a clear finish. The stair has open risers and a glass balustrade to enhance the spacious open feeling.
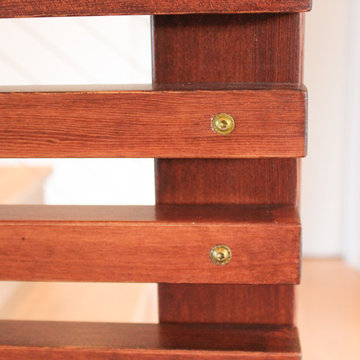
Fir wood slats
P. Mattera
Idéer för en mellanstor modern rak trappa i trä, med sättsteg i trä
Idéer för en mellanstor modern rak trappa i trä, med sättsteg i trä
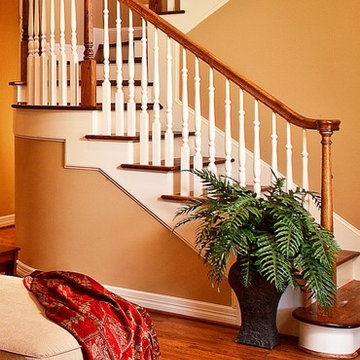
Little design touches such as the curved wall and the extended landing step of this staircase make it beautiful and interesting. The curved design of the staircase was intentional. It softened the corner of the path to the powder bathroom and it added elegance to the stairs themselves. On the stairs, reclaimed red oak was refinished to match the existing floors for a seamless look.
For more information about this project please visit: www.gryphonbuilders.com. Or contact Allen Griffin, President of Gryphon Builders, at 281-236-8043 cell or email him at allen@gryphonbuilders.com
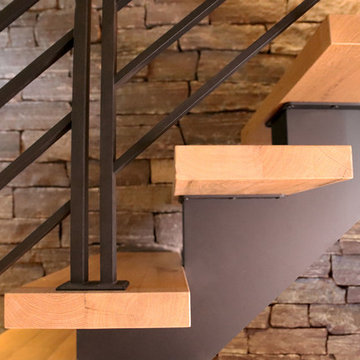
Custom Floating staircases with steel flat bar railing and oak treads. Railing and staircase by Keuka Studios
Idéer för att renovera en mellanstor rustik flytande trappa i trä, med öppna sättsteg och räcke i metall
Idéer för att renovera en mellanstor rustik flytande trappa i trä, med öppna sättsteg och räcke i metall
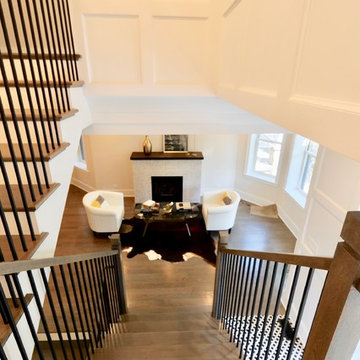
Converted a tired two-flat into a transitional single family home. The very narrow staircase was converted to an ample, bright u-shape staircase, the first floor and basement were opened for better flow, the existing second floor bedrooms were reconfigured and the existing second floor kitchen was converted to a master bath. A new detached garage was added in the back of the property.
Architecture and photography by Omar Gutiérrez, Architect
843 foton på mellanstor orange trappa
6
