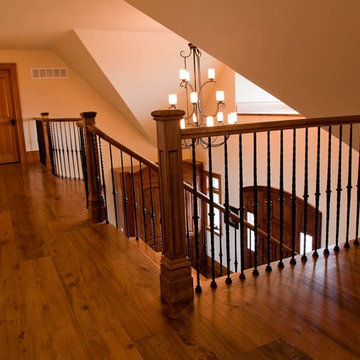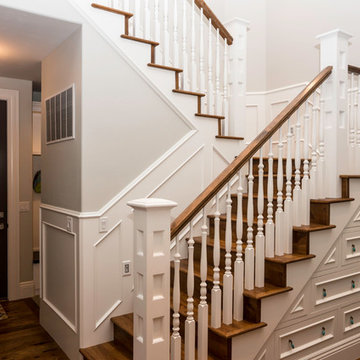843 foton på mellanstor orange trappa
Sortera efter:
Budget
Sortera efter:Populärt i dag
21 - 40 av 843 foton
Artikel 1 av 3
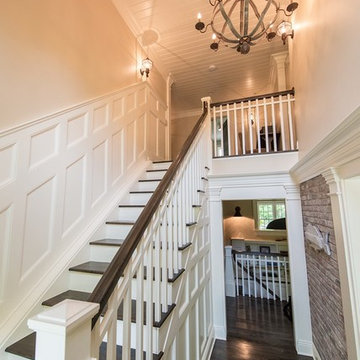
Construction: John Muolo
Photographer: Kevin Colquhoun
Inspiration för mellanstora maritima u-trappor i trä, med sättsteg i trä
Inspiration för mellanstora maritima u-trappor i trä, med sättsteg i trä
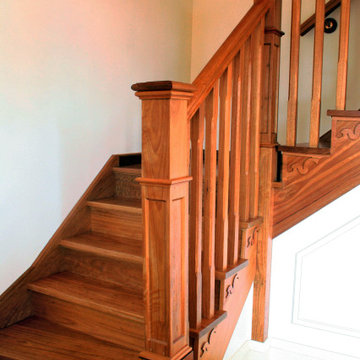
Idéer för en mellanstor klassisk l-trappa i trä, med sättsteg i trä och räcke i trä
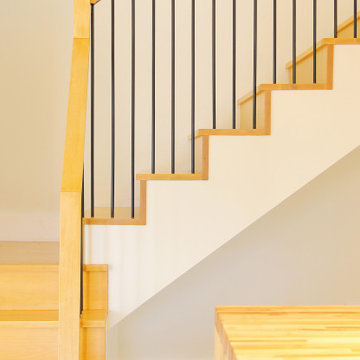
From the outside this one of a kind modern farmhouse home is set off by the contrasting materials of the Shou Sugi Ban Siding, exposed douglas fir accents and steel metal roof while the inside boasts a clean lined modern aesthetic equipped with a wood fired pizza oven. Through the design and planning phases of this home we developed a simple form that could be both beautiful and every efficient. This home is ready to be net zero with the future addition of renewable resource strategies (ie. solar panels).
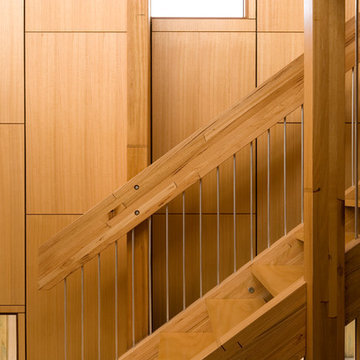
Sonia Mangiapane
Idéer för mellanstora funkis raka trappor i trä, med öppna sättsteg och räcke i flera material
Idéer för mellanstora funkis raka trappor i trä, med öppna sättsteg och räcke i flera material
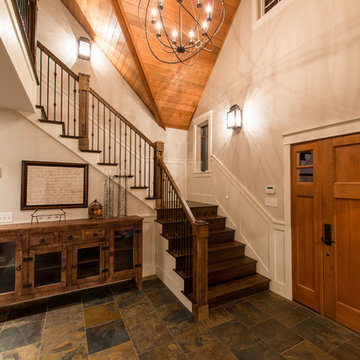
http://www.advanceddigitalphotography.com/
Exempel på en mellanstor rustik l-trappa i trä, med sättsteg i trä och räcke i flera material
Exempel på en mellanstor rustik l-trappa i trä, med sättsteg i trä och räcke i flera material
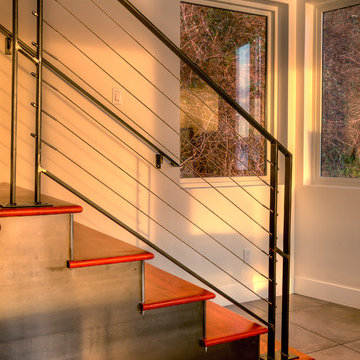
Detail of interior stair. Photography by Lucas Henning.
Inredning av en modern mellanstor rak trappa i trä, med sättsteg i metall och räcke i metall
Inredning av en modern mellanstor rak trappa i trä, med sättsteg i metall och räcke i metall
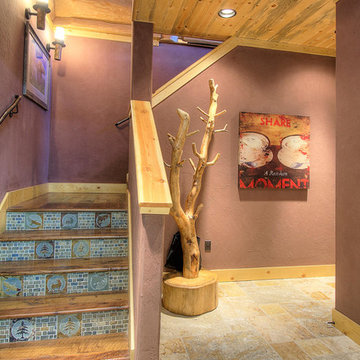
Jeremiah Johnson Log Homes custom western red cedar, Swedish cope, chinked log home
Idéer för mellanstora rustika l-trappor i trä, med sättsteg i kakel
Idéer för mellanstora rustika l-trappor i trä, med sättsteg i kakel
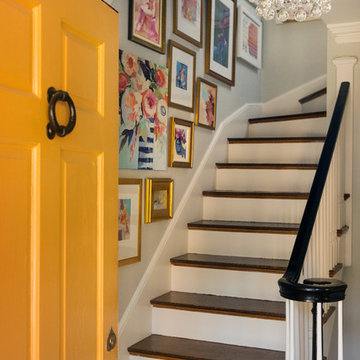
Ben Gebo
Idéer för en mellanstor modern rak trappa i trä, med sättsteg i målat trä och räcke i trä
Idéer för en mellanstor modern rak trappa i trä, med sättsteg i målat trä och räcke i trä
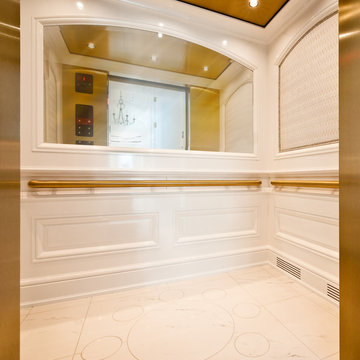
Why Use a Staircase when You have a Commercial Size Elevator in your Home
Custom Cut Stone Floor
Custom Wall Paneling
Upholstered Wall Appointment
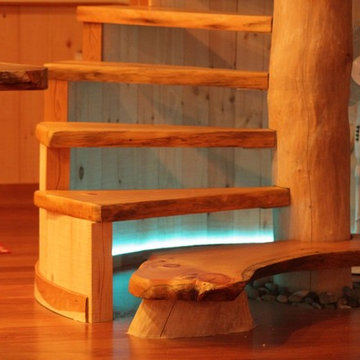
18 Ft Maple tree with spiral slab treads.
Inspired but what is at hand.
Idéer för mellanstora rustika raka trappor i trä, med öppna sättsteg och räcke i trä
Idéer för mellanstora rustika raka trappor i trä, med öppna sättsteg och räcke i trä
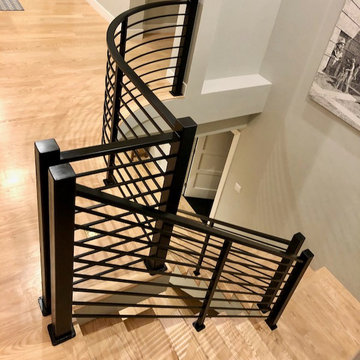
The finished product has clean lines, solid newel posts and the curve of the railing matches the curve of the floor. The black patina complements the pen-and-ink architectural artwork on the wall. The overall effect is a modern accent that enhances the living space for this spacious home.
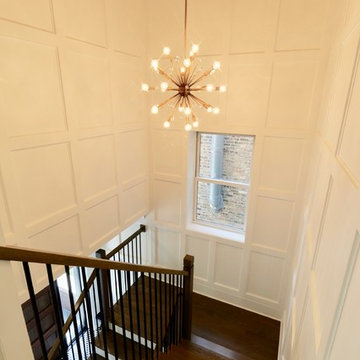
Converted a tired two-flat into a transitional single family home. The very narrow staircase was converted to an ample, bright u-shape staircase, the first floor and basement were opened for better flow, the existing second floor bedrooms were reconfigured and the existing second floor kitchen was converted to a master bath. A new detached garage was added in the back of the property.
Architecture and photography by Omar Gutiérrez, Architect
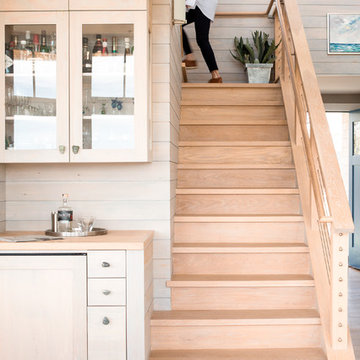
Jeff Roberts Imaging
Idéer för att renovera en mellanstor maritim trappa i trä, med sättsteg i trä och kabelräcke
Idéer för att renovera en mellanstor maritim trappa i trä, med sättsteg i trä och kabelräcke
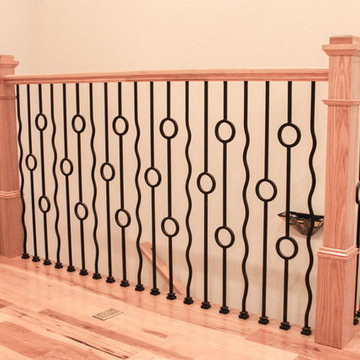
This unique balustrade system was cut to the exact specifications provided by project’s builder/owner and it is now featured in his large and gorgeous living area. These ornamental structure create stylish spatial boundaries and provide structural support; it amplifies the look of the space and elevate the décor of this custom home. CSC 1976-2020 © Century Stair Company ® All rights reserved.
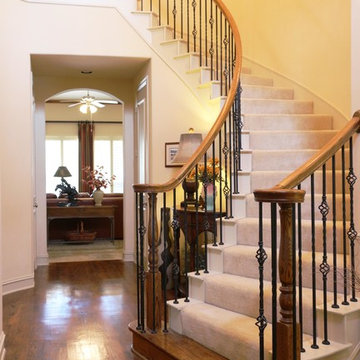
Inspiration för en mellanstor vintage svängd trappa, med heltäckningsmatta, sättsteg i målat trä och räcke i metall
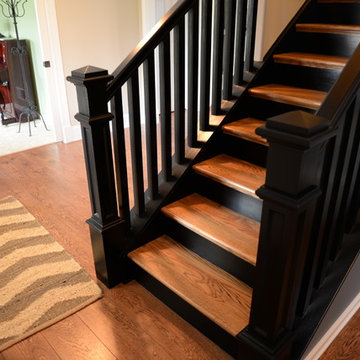
Main staircase - after
Idéer för en mellanstor klassisk rak trappa i trä, med sättsteg i trä
Idéer för en mellanstor klassisk rak trappa i trä, med sättsteg i trä
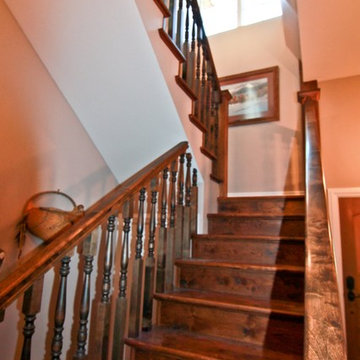
This home sits in the foothills of the Rocky Mountains in beautiful Jackson Wyoming. Natural elements like stone, wood and leather combined with a warm color palette give this barn apartment a rustic and inviting feel. The footprint of the barn is 36ft x 72ft leaving an expansive 2,592 square feet of living space in the apartment as well as the barn below. Custom touches were added by the client with the help of their builder and include a deck off the side of the apartment with a raised dormer roof, roll-up barn entry doors and various decorative details. These apartment models can accommodate nearly any floor plan design you like. Posts that are located every 12ft support the structure meaning that walls can be placed in any configuration and are non-load baring.
The barn level incudes six, 12ft x 12ft horse stalls, storage, two parking bays, an office and tack room.

stairs, iron balusters, wrought iron, staircase
Klassisk inredning av en mellanstor l-trappa i trä, med sättsteg i målat trä och räcke i flera material
Klassisk inredning av en mellanstor l-trappa i trä, med sättsteg i målat trä och räcke i flera material
843 foton på mellanstor orange trappa
2
