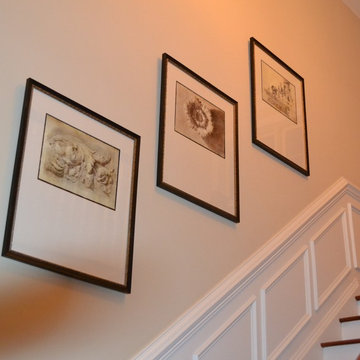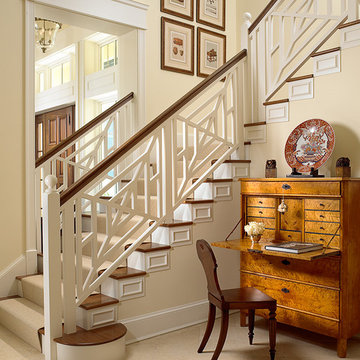843 foton på mellanstor orange trappa
Sortera efter:
Budget
Sortera efter:Populärt i dag
41 - 60 av 843 foton
Artikel 1 av 3
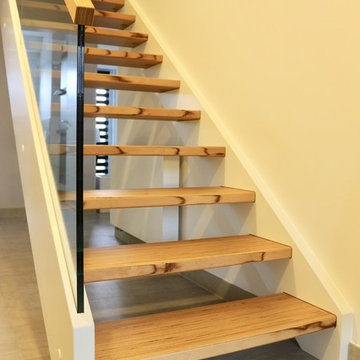
Design-Buche in weiße Wangen eingespannt mit Glaselementen.
Bild på en mellanstor funkis rak trappa i trä
Bild på en mellanstor funkis rak trappa i trä
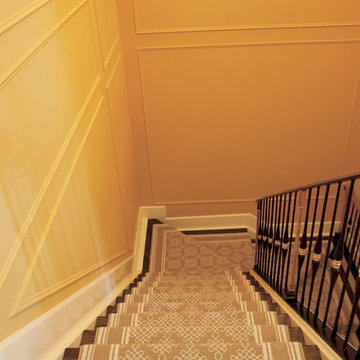
Inspiration för mellanstora moderna u-trappor, med heltäckningsmatta, sättsteg med heltäckningsmatta och räcke i metall
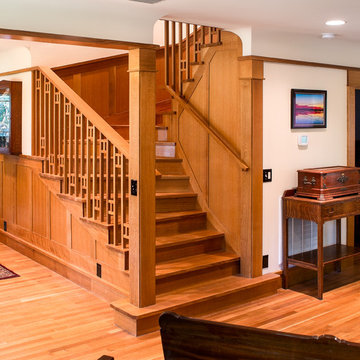
Bild på en mellanstor amerikansk spiraltrappa i trä, med sättsteg i trä och räcke i trä
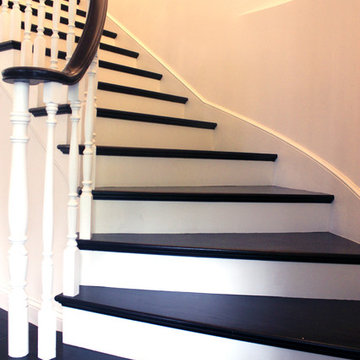
Curved wood staircase with white and dark wood banister by Supreme Remodeling INC. in Los Angeles CA.
Exempel på en mellanstor svängd trappa i trä, med sättsteg i målat trä
Exempel på en mellanstor svängd trappa i trä, med sättsteg i målat trä
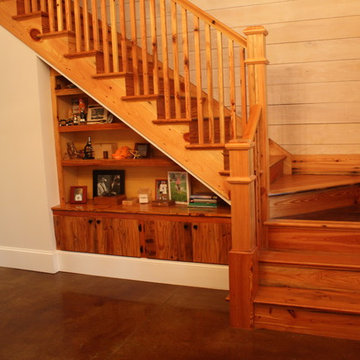
Inredning av en klassisk mellanstor l-trappa i trä, med sättsteg i trä och räcke i trä
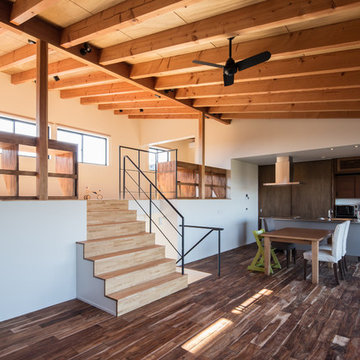
Photo:笹の倉舎/笹倉洋平
Asiatisk inredning av en mellanstor rak trappa i trä, med sättsteg i trä och räcke i metall
Asiatisk inredning av en mellanstor rak trappa i trä, med sättsteg i trä och räcke i metall
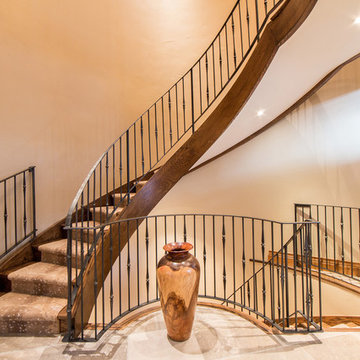
This staircase is filled with curves and textures. The wood material and travertine flooring creates a light and open flow.
Built by ULFBUILT. Contact us to learn more.
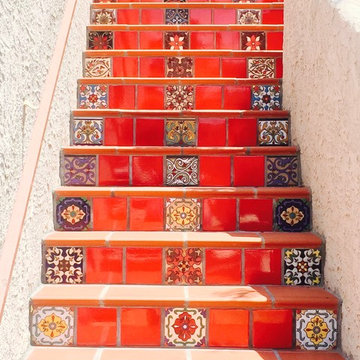
12x12 saltillo field tile with stair caps. Risers were done handmade 6x6 decorative tile.
Idéer för en mellanstor medelhavsstil rak betongtrappa, med sättsteg i kakel
Idéer för en mellanstor medelhavsstil rak betongtrappa, med sättsteg i kakel
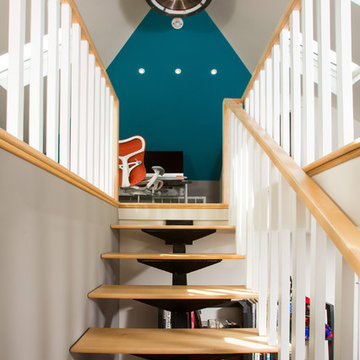
Greg Hadley Photography
The graphic artist client initially considered a basement studio. Our designer thought the attic would provide an ideal space. To bring in natural light, we added four skylights in the attic—two operable for venting and two fixed. We used spray foam insulation to create a comfortable environment. The combination light and fan in the center is both beautiful and functional. The HVAC equipment is located behind a door, and there additional storage behind the knee walls. We built a seat under the dormer window where the client’s dog likes to perch.
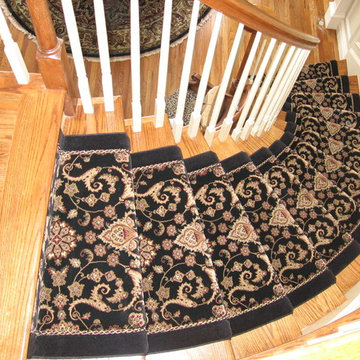
Custom made Stair Runner, with rope inset and border attached, by G. Fried Carpet & Design, Paramus, NJ
Idéer för mellanstora vintage svängda trappor i trä, med sättsteg i målat trä
Idéer för mellanstora vintage svängda trappor i trä, med sättsteg i målat trä
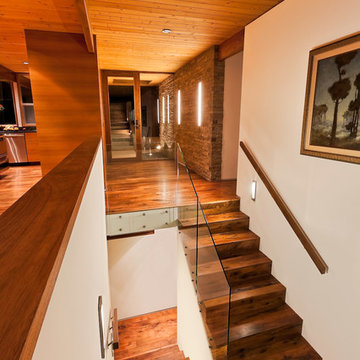
Ciro Coelho
Inspiration för mellanstora retro l-trappor i trä, med sättsteg i trä och räcke i glas
Inspiration för mellanstora retro l-trappor i trä, med sättsteg i trä och räcke i glas
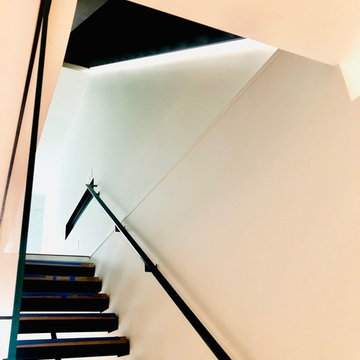
Foto på en mellanstor funkis rak trappa i trä, med öppna sättsteg och räcke i metall
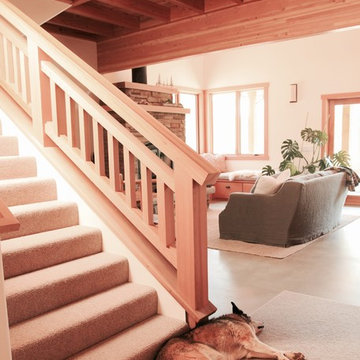
Trisha Conley
Rustik inredning av en mellanstor rak trappa, med heltäckningsmatta, sättsteg med heltäckningsmatta och räcke i trä
Rustik inredning av en mellanstor rak trappa, med heltäckningsmatta, sättsteg med heltäckningsmatta och räcke i trä

The existing staircase that led from the lower ground to the upper ground floor, was removed and replaced with a new, feature open tread glass and steel staircase towards the back of the house, thereby maximising the lower ground floor space. All of the internal walls on this floor were removed and in doing so created an expansive and welcoming space.
Due to its’ lack of natural daylight this floor worked extremely well as a Living / TV room. The new open timber tread, steel stringer with glass balustrade staircase was designed to sit easily within the existing building and to complement the original 1970’s spiral staircase.
Because this space was going to be a hard working area, it was designed with a rugged semi industrial feel. Underfloor heating was installed and the floor was tiled with a large format Mutina tile in dark khaki with an embossed design. This was complemented by a distressed painted brick effect wallpaper on the back wall which received no direct light and thus the wallpaper worked extremely well, really giving the impression of a painted brick wall.
The furniture specified was bright and colourful, as a counterpoint to the walls and floor. The palette was burnt orange, yellow and dark woods with industrial metals. Furniture pieces included a metallic, distressed sideboard and desk, a burnt orange sofa, yellow Hans J Wegner Papa Bear armchair, and a large black and white zig zag patterned rug.
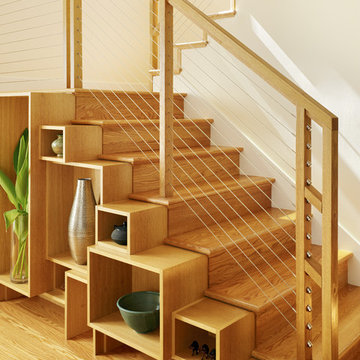
A new staircase was designed to access the new second story addition on an existing one-story Craftsman bungalow. A tall loft-like window at the landing allows natural light to reach the center of the home. Custom casework was designed to follow the contour of the stair.
Photo by Joe Fletcher Photography
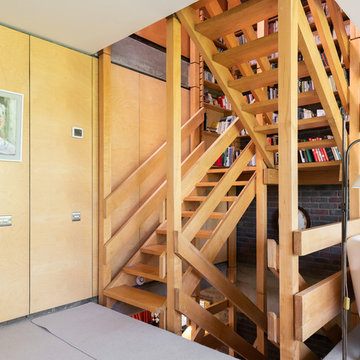
Anton Rodriguez
Idéer för en mellanstor 60 tals u-trappa i trä, med öppna sättsteg och räcke i trä
Idéer för en mellanstor 60 tals u-trappa i trä, med öppna sättsteg och räcke i trä
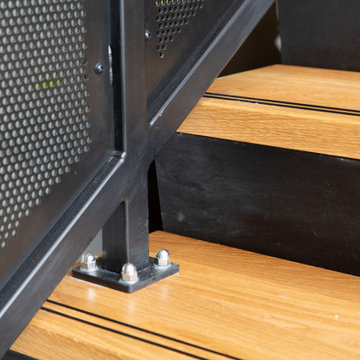
The main goal of this project was to build a U shaped staircase with a large span all the way to the large tilt slab wall. Structural steel became the obvious choice because it gave us rigidity, so we used it for the channel stringers and flat plate steel risers and treads.
This allowed for us to use thick, oak treads. Square section balustrade posts and oak handrails with perforated metal infill panels were used to create a contemporary block pattern.
Because of this, light was able to pass through and achieved the industrial design look the client was after. We fabricated off site and assembled on site in order to have a hassle free installation for our clients.
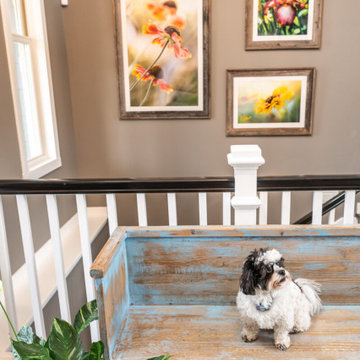
Project by Wiles Design Group. Their Cedar Rapids-based design studio serves the entire Midwest, including Iowa City, Dubuque, Davenport, and Waterloo, as well as North Missouri and St. Louis.
For more about Wiles Design Group, see here: https://wilesdesigngroup.com/
To learn more about this project, see here: https://wilesdesigngroup.com/relaxed-family-home
843 foton på mellanstor orange trappa
3
