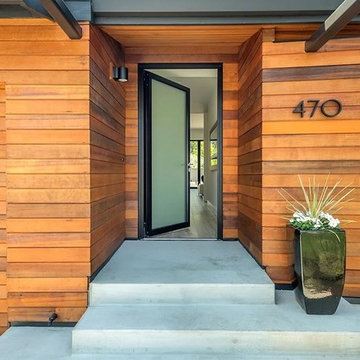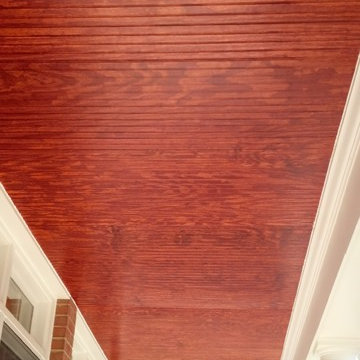128 foton på mellanstor orange veranda
Sortera efter:
Budget
Sortera efter:Populärt i dag
1 - 20 av 128 foton
Artikel 1 av 3
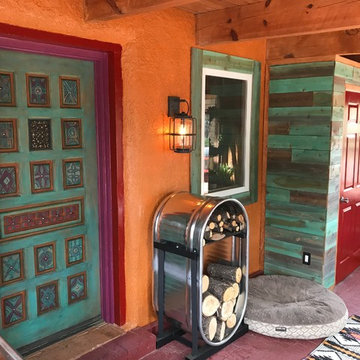
Colorful New Mexico Southwest Sun Porch / Entry by Fusion Art Interiors. Artisan painted door and tuquoise stained cedar wood plank accents. Custom cattle stock tank fire wood holder.
photo by C Beikmann

Idéer för en mellanstor lantlig veranda framför huset, med trädäck och takförlängning
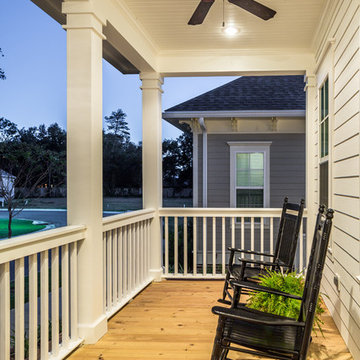
Chris Foster Photography
Inspiration för mellanstora lantliga verandor framför huset, med trädäck och takförlängning
Inspiration för mellanstora lantliga verandor framför huset, med trädäck och takförlängning
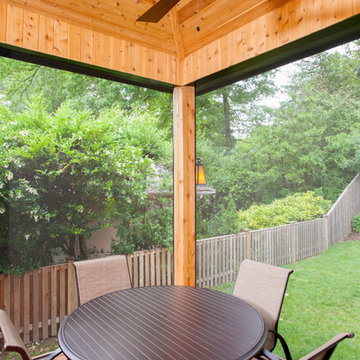
8" x 8" cedar wall post. One of five. The exterior lighting fixture was bored directly into this solid piece of wood.
Modern inredning av en mellanstor innätad veranda på baksidan av huset, med trädäck
Modern inredning av en mellanstor innätad veranda på baksidan av huset, med trädäck
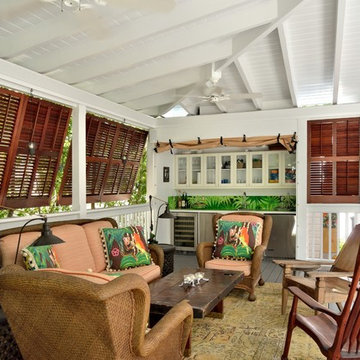
Barry Fitzgerald
Foto på en mellanstor tropisk veranda, med trädäck och takförlängning
Foto på en mellanstor tropisk veranda, med trädäck och takförlängning
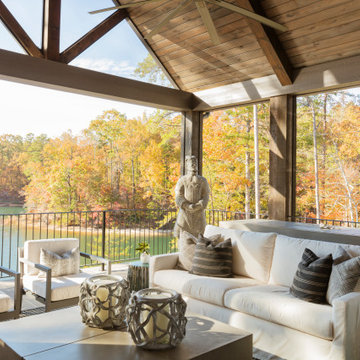
Bild på en mellanstor maritim veranda på baksidan av huset, med en eldstad, naturstensplattor och takförlängning
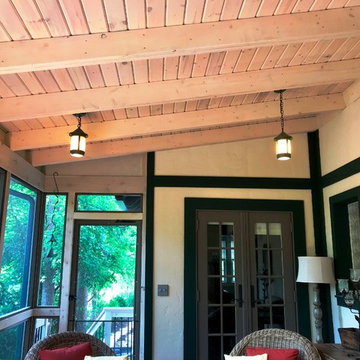
This 1920 English Cottage style home got an update. A 3 season screened porch addition to help our clients enjoy their English garden in the summer, an enlarged underground garage to house their cars in the winter, and an enlarged master bedroom.

Now empty nesters with kids in college, they needed the room for a therapeutic sauna. Their home in Windsor, Wis. had a deck that was underutilized and in need of maintenance or removal. Having followed our work on our website and social media for many years, they were confident we could design and build the three-season porch they desired.
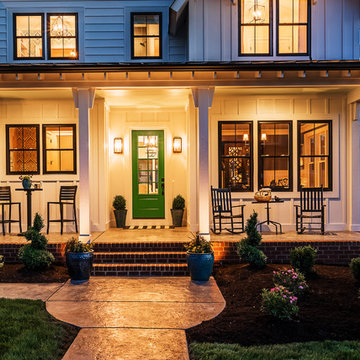
Our front porch includes a painted tongue and groove ceiling, and stamped concrete floor! Perfect for an evening of relaxing!
Inredning av en lantlig mellanstor veranda framför huset, med stämplad betong och takförlängning
Inredning av en lantlig mellanstor veranda framför huset, med stämplad betong och takförlängning
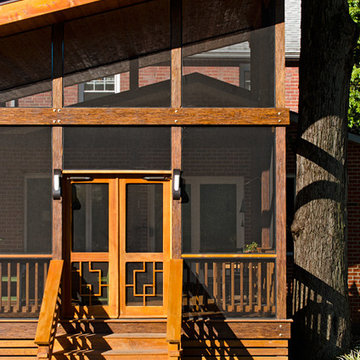
Darko Photography
Idéer för att renovera en mellanstor orientalisk innätad veranda, med trädäck och takförlängning
Idéer för att renovera en mellanstor orientalisk innätad veranda, med trädäck och takförlängning
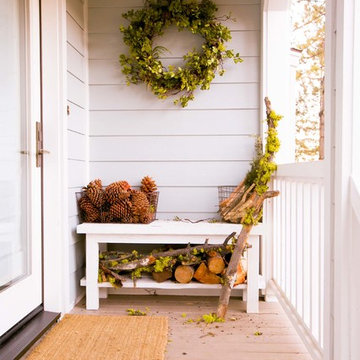
Inspiration för mellanstora maritima verandor framför huset, med trädäck och takförlängning
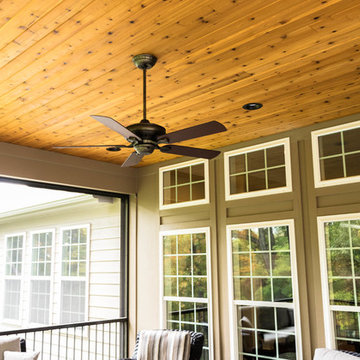
The interior ceiling was finished with groove cedar wood and TWP Cedartone oil, making it the focal point of the room.
Inredning av en klassisk mellanstor innätad veranda på baksidan av huset, med takförlängning
Inredning av en klassisk mellanstor innätad veranda på baksidan av huset, med takförlängning
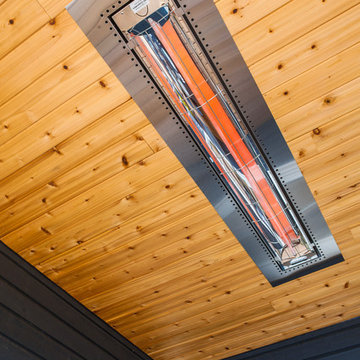
A beautiful Georgian Bay summer home overlooking Gloucester Pool. Natural light spills into this open-concept bungalow with walk-out lower level. Featuring tongue-and-groove cathedral wood ceilings, fresh shades of creamy whites and greys, and a golden wood-planked floor throughout the home. The covered deck includes powered retractable screens, recessed ceiling heaters, and a fireplace with natural stone dressing.
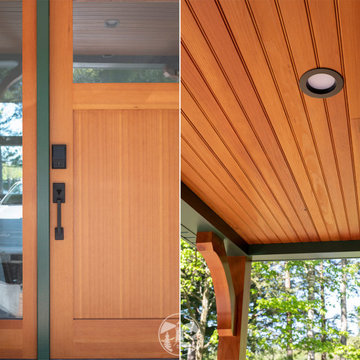
The entire exterior of this home was updated with durable, low maintenance products. Tando Beach House Shake Siding complements the evergreen aluminum fascia and soffits. Custom painted TruExterior exterior trim around the windows and entry doors match the fascia and soffits.
Edge and center CVG fir ceiling with fir posts with angle brackets are featured on this front porch. The front door is a Simpson Craftsman fir door with view sidelights.
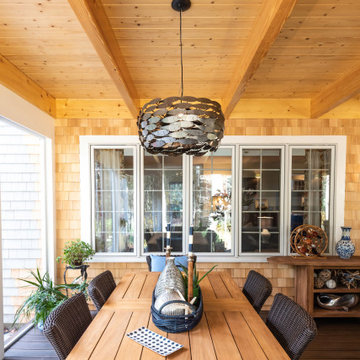
Foto på en mellanstor vintage innätad veranda på baksidan av huset, med trädäck och räcke i flera material
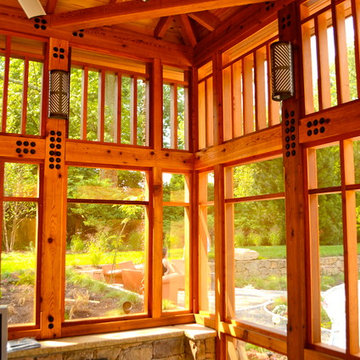
This beautiful screened in porch was handcrafted from Western Red Cedar.
Photos Credit: Archer & Buchanan Architecture
Idéer för mellanstora orientaliska verandor på baksidan av huset
Idéer för mellanstora orientaliska verandor på baksidan av huset
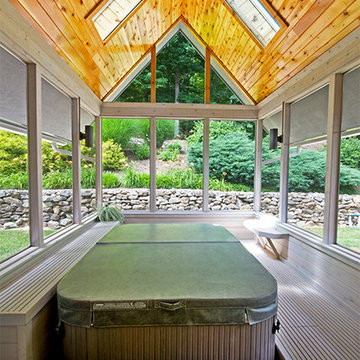
Designed with raised cedar deck & ledge with T&G pine ceiling.
Foto på en mellanstor eklektisk veranda
Foto på en mellanstor eklektisk veranda
128 foton på mellanstor orange veranda
1
