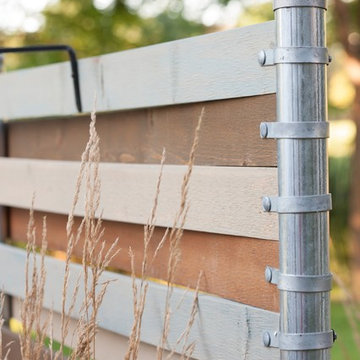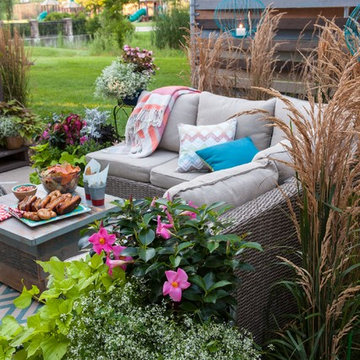111 foton på mellanstor shabby chic-inspirerad uteplats
Sortera efter:
Budget
Sortera efter:Populärt i dag
1 - 20 av 111 foton
Artikel 1 av 3
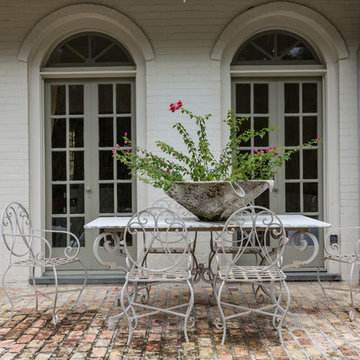
Exempel på en mellanstor shabby chic-inspirerad uteplats på baksidan av huset, med marksten i tegel
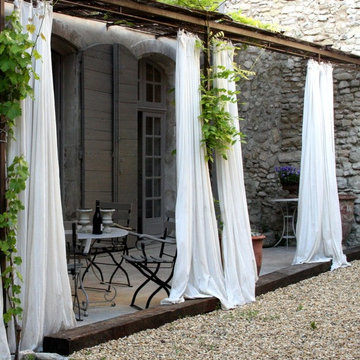
In Provence in the south of France, Jean Bernard and Nathalie Masset have created a terrace to marry well with their seventeen century home.
The Massets have added accentuating details that might go unnoticed to the eye because they correspond beautifully with the surroundings. Note the railroad tie border around the terrace, and the old cut stones around the tree.
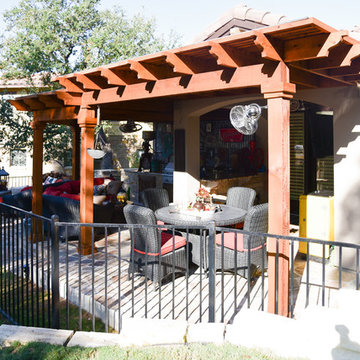
Austin Outdoor Living Group, Noelalee Ragle
Idéer för en mellanstor shabby chic-inspirerad uteplats på baksidan av huset, med utekök, betongplatta och en pergola
Idéer för en mellanstor shabby chic-inspirerad uteplats på baksidan av huset, med utekök, betongplatta och en pergola
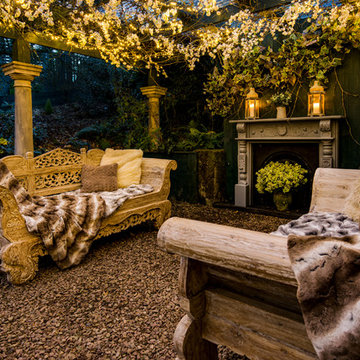
Inside Story Photography - Tracey Bloxham
Idéer för att renovera en mellanstor shabby chic-inspirerad uteplats på baksidan av huset, med grus, en öppen spis och en pergola
Idéer för att renovera en mellanstor shabby chic-inspirerad uteplats på baksidan av huset, med grus, en öppen spis och en pergola
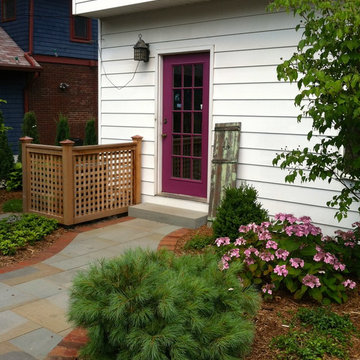
The path to the back door is shown. The air-conditioning unit is concealed with a short lattice fence. The lace cap hydrangea adds color to the planting bed.
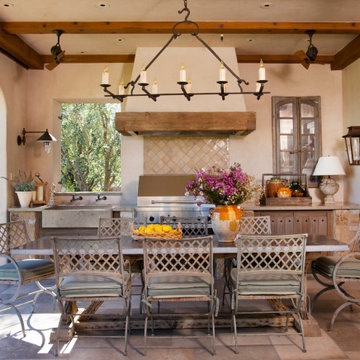
An inviting space for outdoor entertaining.
Inredning av en shabby chic-inspirerad mellanstor uteplats på baksidan av huset, med utekök
Inredning av en shabby chic-inspirerad mellanstor uteplats på baksidan av huset, med utekök
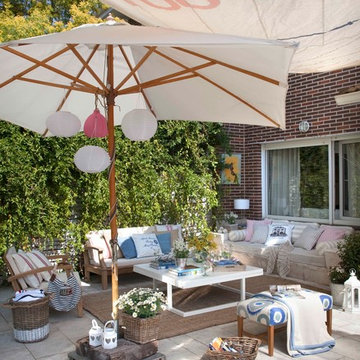
Revista El Mueble, cuadros WWW.carlosarriaga.blogspot.com
Idéer för mellanstora shabby chic-inspirerade uteplatser på baksidan av huset
Idéer för mellanstora shabby chic-inspirerade uteplatser på baksidan av huset
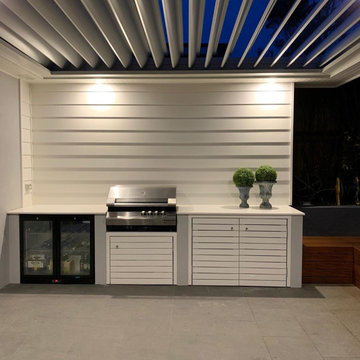
Lane Cove redesign and build Hamptons Style cabana indoor outdoor living space! Intergrated Vergola louvred roof system. Huge transformation
Inspiration för en mellanstor shabby chic-inspirerad uteplats
Inspiration för en mellanstor shabby chic-inspirerad uteplats
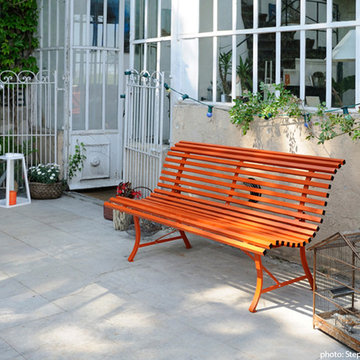
Alex Thurston
Shabby chic-inspirerad inredning av en mellanstor uteplats på baksidan av huset
Shabby chic-inspirerad inredning av en mellanstor uteplats på baksidan av huset
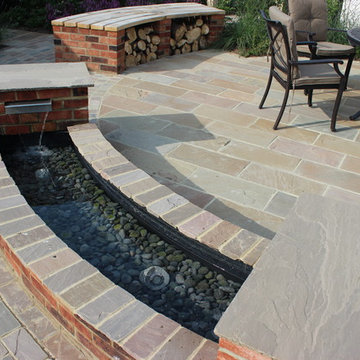
his rural hertfordshire property plays host to a Grade II listed house and a separate period outbuilding which have both had various architectural additions over the century, resulting in the creation of a narrow, empty corridor; prompting the need for an external garden design. The challenge for Aralia in this herts garden design was to unify the two opposing buildings and overcome the difficulties posed by numerous access points, all in the space of a small courtyard of less than two hundred square meters.
The clients request was to create a garden which blurred the strong geometry of the buildings through a curvilinear design, whilst incorporating multiple opportunities for seating to relax and unwind. The garden very much holds a traditional feel through the choice of materials and planting in order to be sympathetic towards the architecture, surrounding landscape and local aesthetic.
Upon first entering the property, visitors are greeted by a pair of beautifully crafted Iroko gates, framed by two heritage brick planters which house a lush beech hedge, concealing elements of the journey ahead.
Three sizes of autumnal riven sandstone are used to negotiate the curves and create a subtle flow and legibility to the journey, whilst naturalistic perennials and grasses soften the space and create narrative. Plants such as Astrantia, Perovskia, Deschampsia and Echinacea are used throughout the borders to create rhythm and repetition whilst green Oak arches frame snippets of these views, anchoring the path between the buildings as the garden progresses.
The culmination of the garden is signified by a circular terrace which is controlled and held in place by the beautifully weathered curved oak seats, housing cut logs underneath to create pattern and shape. Two small water chutes bubble away in the background creating a relaxing atmosphere whilst the user can sit and take advantage of tranquil views across the rest of the garden.
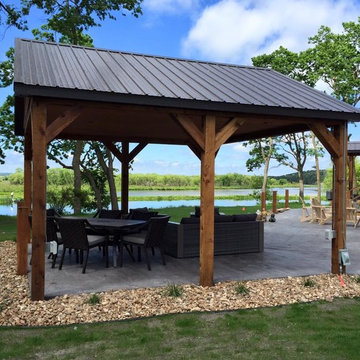
KM Interiors
Idéer för mellanstora shabby chic-inspirerade uteplatser på baksidan av huset, med betongplatta och ett lusthus
Idéer för mellanstora shabby chic-inspirerade uteplatser på baksidan av huset, med betongplatta och ett lusthus
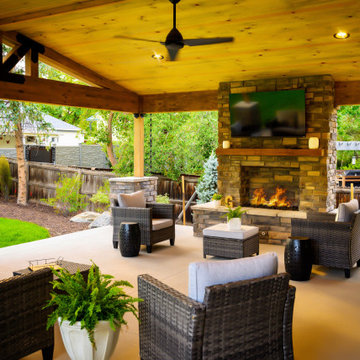
Fireplace and Roof Cover
Idéer för en mellanstor shabby chic-inspirerad uteplats, med en eldstad, betongplatta och takförlängning
Idéer för en mellanstor shabby chic-inspirerad uteplats, med en eldstad, betongplatta och takförlängning
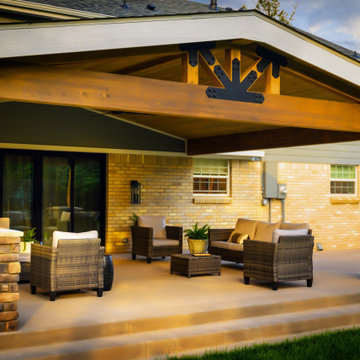
Patio Cover / Roof Cover with "M" feature.
Idéer för att renovera en mellanstor shabby chic-inspirerad uteplats, med en eldstad, betongplatta och takförlängning
Idéer för att renovera en mellanstor shabby chic-inspirerad uteplats, med en eldstad, betongplatta och takförlängning
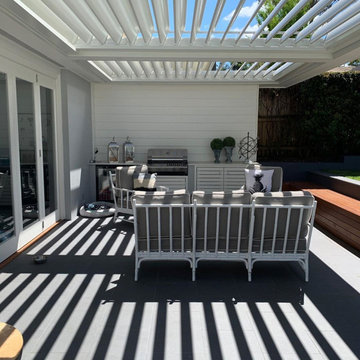
Lane Cove redesign and build Hamptons Style cabana indoor outdoor living space! Intergrated Vergola louvred roof system. Huge transformation
Bild på en mellanstor shabby chic-inspirerad uteplats
Bild på en mellanstor shabby chic-inspirerad uteplats
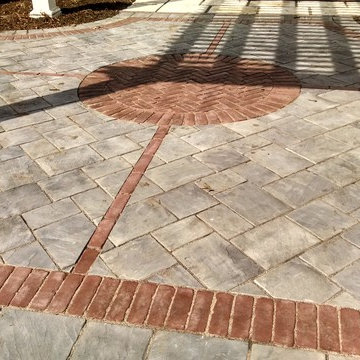
Shabby chic-inspirerad inredning av en mellanstor uteplats på baksidan av huset, med utekök, marksten i tegel och en pergola
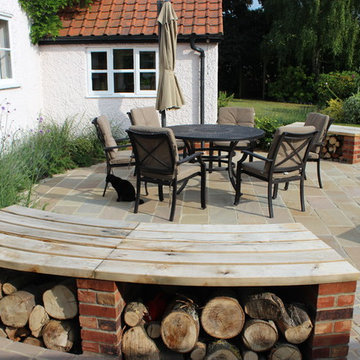
his rural hertfordshire property plays host to a Grade II listed house and a separate period outbuilding which have both had various architectural additions over the century, resulting in the creation of a narrow, empty corridor; prompting the need for an external garden design. The challenge for Aralia in this herts garden design was to unify the two opposing buildings and overcome the difficulties posed by numerous access points, all in the space of a small courtyard of less than two hundred square meters.
The clients request was to create a garden which blurred the strong geometry of the buildings through a curvilinear design, whilst incorporating multiple opportunities for seating to relax and unwind. The garden very much holds a traditional feel through the choice of materials and planting in order to be sympathetic towards the architecture, surrounding landscape and local aesthetic.
Upon first entering the property, visitors are greeted by a pair of beautifully crafted Iroko gates, framed by two heritage brick planters which house a lush beech hedge, concealing elements of the journey ahead.
Three sizes of autumnal riven sandstone are used to negotiate the curves and create a subtle flow and legibility to the journey, whilst naturalistic perennials and grasses soften the space and create narrative. Plants such as Astrantia, Perovskia, Deschampsia and Echinacea are used throughout the borders to create rhythm and repetition whilst green Oak arches frame snippets of these views, anchoring the path between the buildings as the garden progresses.
The culmination of the garden is signified by a circular terrace which is controlled and held in place by the beautifully weathered curved oak seats, housing cut logs underneath to create pattern and shape. Two small water chutes bubble away in the background creating a relaxing atmosphere whilst the user can sit and take advantage of tranquil views across the rest of the garden.
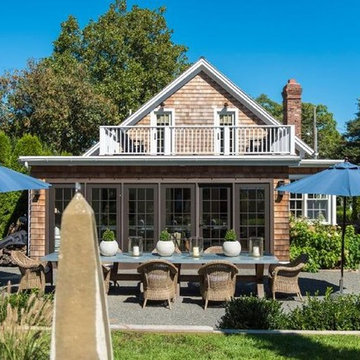
Idéer för en mellanstor shabby chic-inspirerad uteplats på baksidan av huset, med en fontän och grus
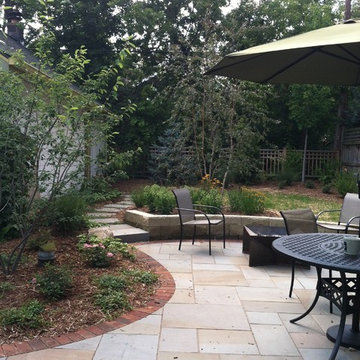
This is a view of the curved retaining wall and curved planting beds. The patio is built with cut bluestone and brick edge bands. The path goes to the side door of the garage.
111 foton på mellanstor shabby chic-inspirerad uteplats
1
