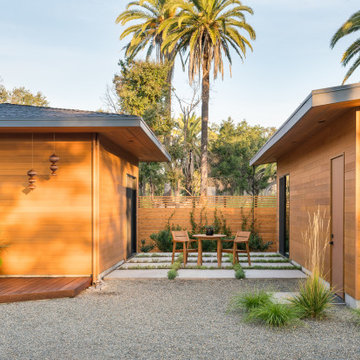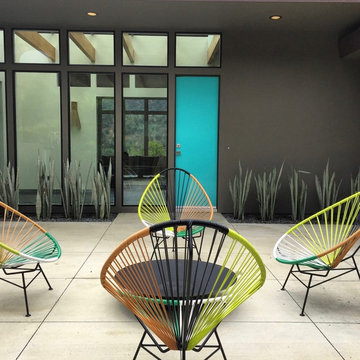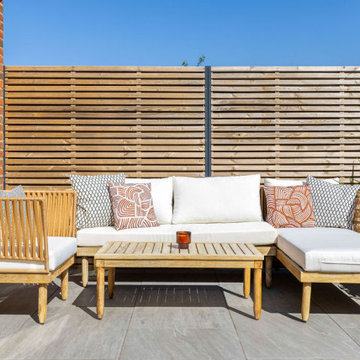700 foton på mellanstor retro uteplats
Sortera efter:
Budget
Sortera efter:Populärt i dag
1 - 20 av 700 foton
Artikel 1 av 3
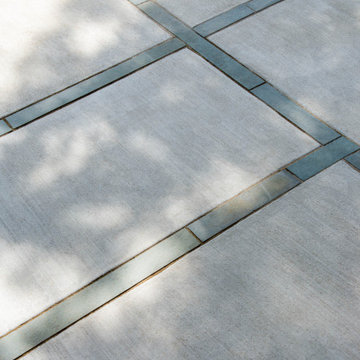
Close-up of the bluestone inlays within the concrete patio.
Renn Kuhnen Photography
Inspiration för en mellanstor 60 tals uteplats på baksidan av huset, med betongplatta
Inspiration för en mellanstor 60 tals uteplats på baksidan av huset, med betongplatta
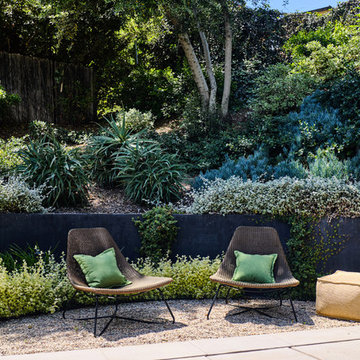
Sitting area at end of swimming pool outside primary suite
Landscape design by Meg Rushing Coffee
Photo by Dan Arnold
Idéer för mellanstora retro uteplatser på baksidan av huset, med grus
Idéer för mellanstora retro uteplatser på baksidan av huset, med grus
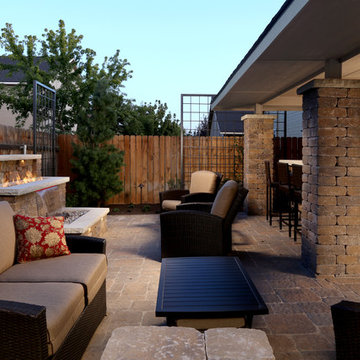
Spending your nights here having it all. This custom water and fire feature was done using Firegear Outdoors burner systems to create a glow for this stunning space. Pull up a seat and be taken into your own retreat. Right next to your covered entertainment space as well as outdoor kitchen bar area.
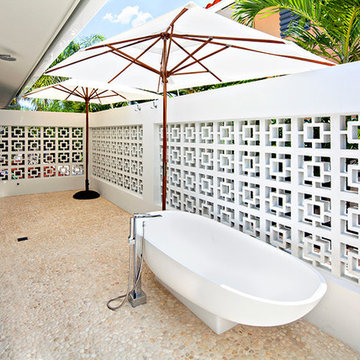
Stephanie LaVigne Villeneuve
Exempel på en mellanstor retro uteplats på baksidan av huset, med utedusch, naturstensplattor och markiser
Exempel på en mellanstor retro uteplats på baksidan av huset, med utedusch, naturstensplattor och markiser
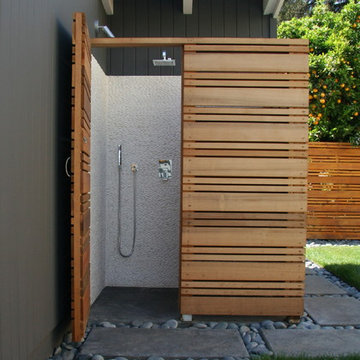
Idéer för en mellanstor retro uteplats på baksidan av huset, med marksten i betong
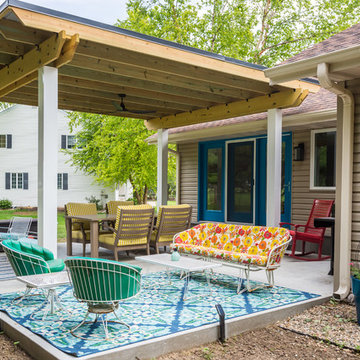
With bright outdoor upholstery fabrics, this patio on the golf course was inviting and fun. A pop of color on the exterior doors that fully opened into the interior made indoor/outdoor living a breeze.
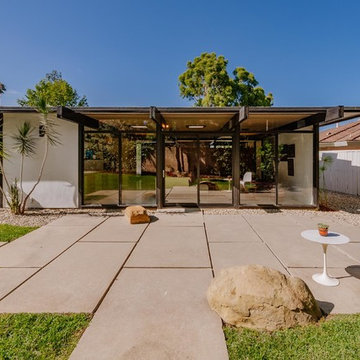
Idéer för en mellanstor 50 tals uteplats på baksidan av huset, med stämplad betong
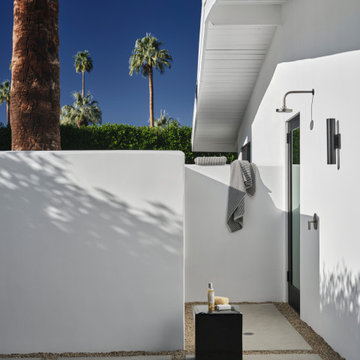
The goal for this mid-century home was to exploit the best features of the property, taking advantage of views, the dramatic light, the potential for an incredible indoor-outdoor experience and the mid-century bones of the house. When we first visited the property, I was struck by the potential for a beautiful mountain view that was currently cut off by a low ceiling height in the main living area. Raising the roof of the main living area became the largest gesture in our scope of work. The former chopped-up side entry and tiny kitchen were combined to make a long, generous kitchen and built-in banquette. The original rhombus-shaped pool was kept, restored and lined with Ann Sacks tiles. In the center of the action, we conceived a large floating desk surface suspended from a black metal screen to define the space and allow filtered light and views to pass between. The clients were drawn to clean lines, pared-down details and highly disciplined palettes of white, grey and matte black. We generally opted for deep, muted colors balanced with crisp white, adding textures to create patterns with the shifting daylight throughout the house. This soothing collection of finishes playing with light and shadow would achieve a peaceful and elegant home that would stand the test of time and honor the landscape of the surrounding area.
Photography: Douglas Friedman
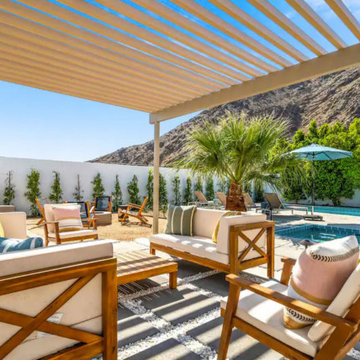
Mid-century modern residential renovation for a Palm Springs vacation rental home. Intended for short term rental use with gorgeous patio space with mountain views. Includes full pool, sunken spa, lounge space with metal trellis and fire pit area.
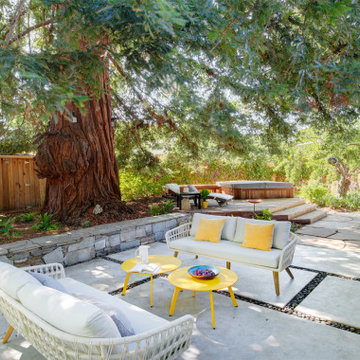
Shady seating area under giant redwood with hot tub deck in background
Inspiration för mellanstora retro uteplatser på baksidan av huset
Inspiration för mellanstora retro uteplatser på baksidan av huset
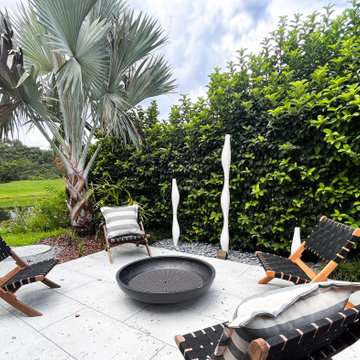
Introducing our Pablo Bay Modern Tropical garden ???
Lush plantings and mid-century inspired living spaces come together seamlessly to create a sophisticated yet laid back outdoor tropical oasis.
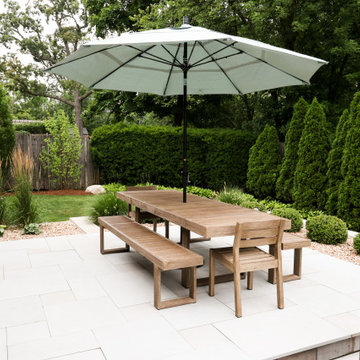
Mid-century modern patio area and retaining walls
Foto på en mellanstor 60 tals uteplats
Foto på en mellanstor 60 tals uteplats
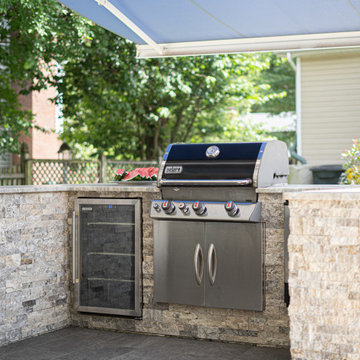
The owners of this Annapolis home were looking to renovate a few main rooms throughout the house. In order to bring their vision into fruition, our team removed and reconstructed walls and installed new beams on the first floor to create an open concept living space. Now a built-in breakfast nook and remodeled kitchen with tons of natural light looks out to a swimming pool and patio designed for outdoor entertainment. Our team moved the laundry room from the first floor to the second floor and updated all bathrooms throughout the house.
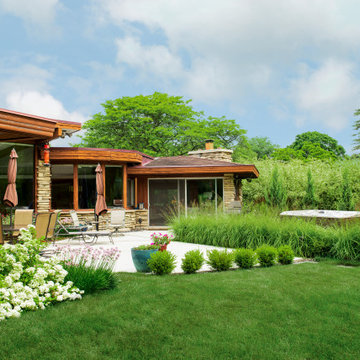
With the angles of the home as our inspiration, we designed a patio space defined by two overlapping trapezoids with a curved outer edge. Separating the two main spaces is a cut out bed for tall ornamental grasses. The line of grasses also helps to screen the hot tub from the main section of the patio and the master bedroom on the home.
Renn Kuhnen Photography
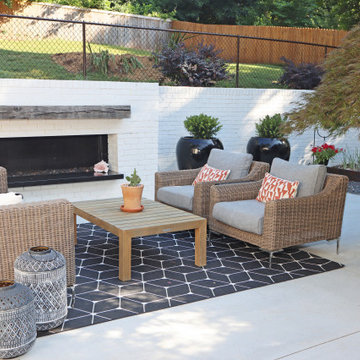
Idéer för en mellanstor 60 tals uteplats på baksidan av huset, med en eldstad, betongplatta och en pergola
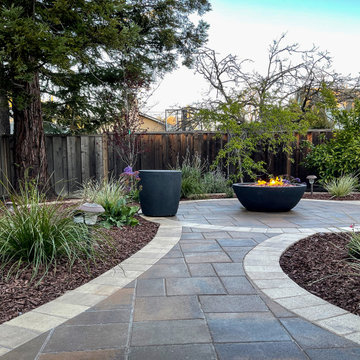
Belagard Pavers - Catalina Grana Toscana and Aspen border.
Inspiration för mellanstora 60 tals uteplatser på baksidan av huset, med en öppen spis och marksten i betong
Inspiration för mellanstora 60 tals uteplatser på baksidan av huset, med en öppen spis och marksten i betong
700 foton på mellanstor retro uteplats
1
