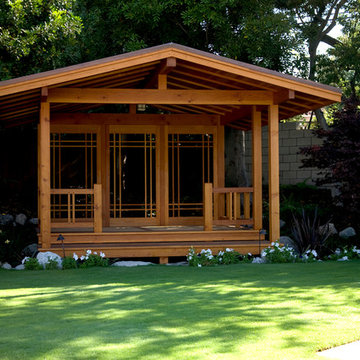708 foton på mellanstor retro uteplats
Sortera efter:
Budget
Sortera efter:Populärt i dag
141 - 160 av 708 foton
Artikel 1 av 3
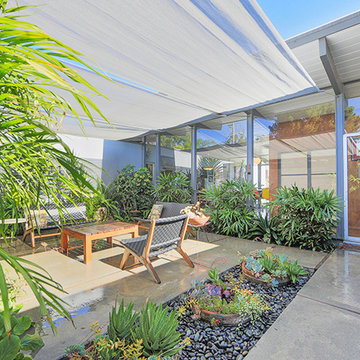
Outdoor atrium space designed by the illustrious tram of Jones and Emmons and built in 1960 by Joseph Eichler, this is the best-sorted 1584 model to come up for sale in years and it may be years before another like it is available.
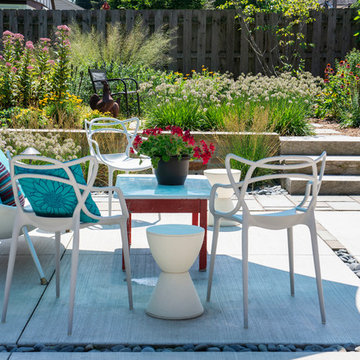
With the expansion of the patio, a great place was created for a conversation area under the shade of an umbrella.
Renn Kuhnen Photography
Idéer för en mellanstor 60 tals uteplats på baksidan av huset, med betongplatta
Idéer för en mellanstor 60 tals uteplats på baksidan av huset, med betongplatta
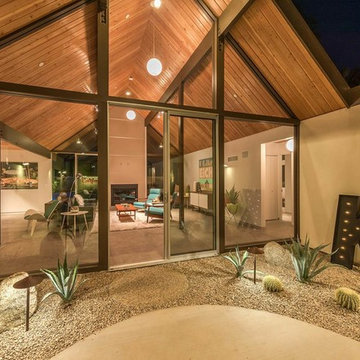
Idéer för mellanstora retro uteplatser på baksidan av huset, med betongplatta
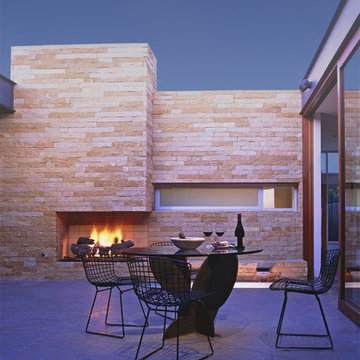
Interior courtyard and fireplace
Bild på en mellanstor retro uteplats på baksidan av huset, med en öppen spis och stämplad betong
Bild på en mellanstor retro uteplats på baksidan av huset, med en öppen spis och stämplad betong
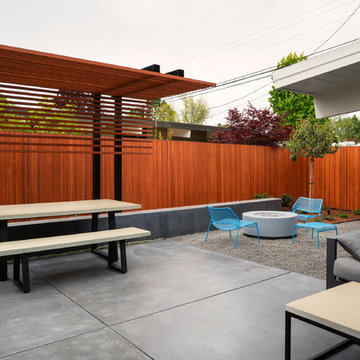
image: Travis Rhoads Photography
Inspiration för mellanstora 60 tals uteplatser längs med huset, med en öppen spis
Inspiration för mellanstora 60 tals uteplatser längs med huset, med en öppen spis
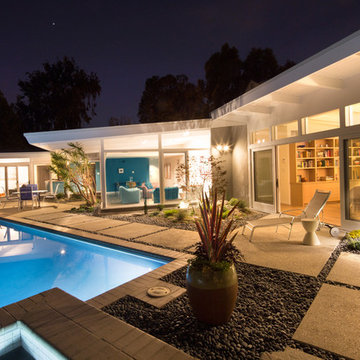
Master Suite addition and new hardscape / landscape around pool
photo by Holly Lepere
50 tals inredning av en mellanstor uteplats på baksidan av huset, med marksten i betong
50 tals inredning av en mellanstor uteplats på baksidan av huset, med marksten i betong
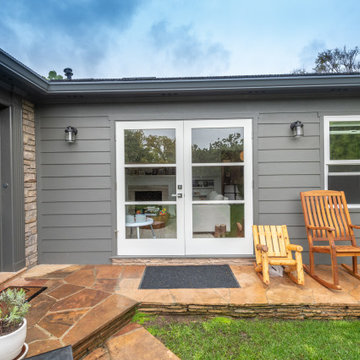
The front of the house maintains it's original 1949 California traditional yet modern look of stacked stone walls with wood siding, along with the addition of new french doors leading to the living room.
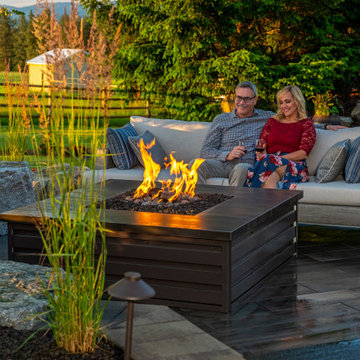
Alderwood lowered the existing retaining wall to provide a sunken firepit lounge area. Due to the varying heights, the firepit space does not affect any views of the rest of the yard. The hand-laid pavers reflect the style of the home, creating a cohesive ambiance.
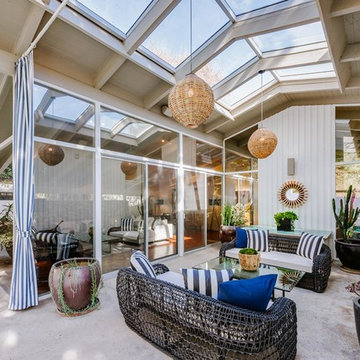
Inredning av en 60 tals mellanstor gårdsplan, med utekrukor och takförlängning
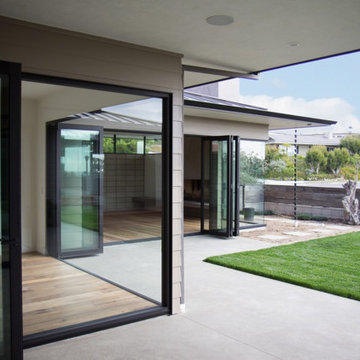
Idéer för mellanstora retro uteplatser på baksidan av huset, med betongplatta och takförlängning
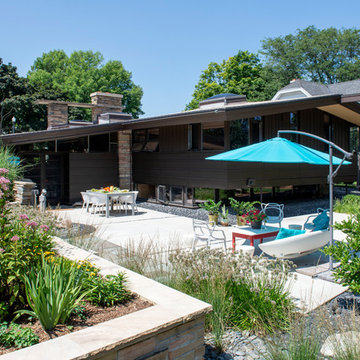
The expanded patio has proper pitch and embraces the corner of the home, slate chip mulch replaced plain gravel under the cantilevered portion of the home.
Renn Kuhnen Photography
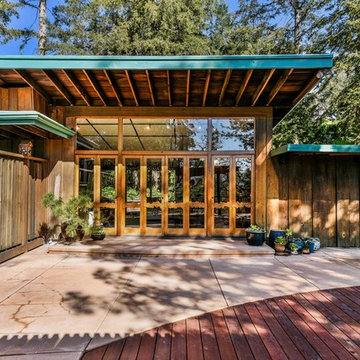
Exempel på en mellanstor 60 tals uteplats på baksidan av huset, med betongplatta
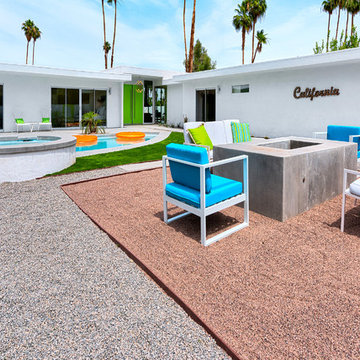
This nearly 3,000 square foot mid-century modern home captures the essence of Palm Springs indoor/outdoor lifestyle. Desert landscaping juxtaposing greys and reds complement and accentuate the pool, spa and large outdoor fire pit. Arizona Fisheye 1/8" pebble, though becoming more popular in desert areas, is a rarer stone choice and was a special order for this project. Just inside behind full-length windows, a stylish fireplace filled with Irish Green reflective fire glass sets the tone for quintessential Palm Springs luxury.
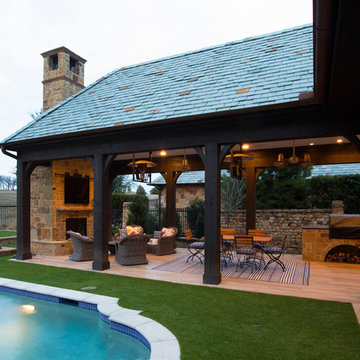
Inredning av en 50 tals mellanstor uteplats på baksidan av huset, med utekök, trädäck och takförlängning
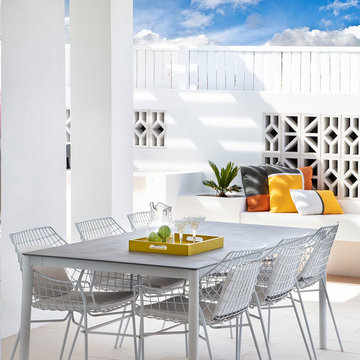
Summer entertaining space on the Alfresco.
Idéer för mellanstora retro uteplatser på baksidan av huset, med utekök, marksten i betong och takförlängning
Idéer för mellanstora retro uteplatser på baksidan av huset, med utekök, marksten i betong och takförlängning
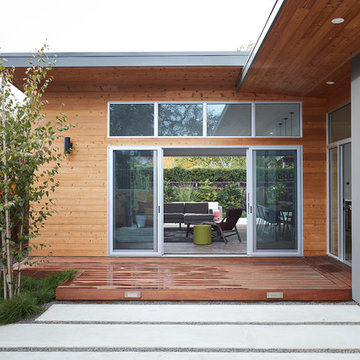
Mariko Reed
Bild på en mellanstor retro uteplats på baksidan av huset, med en öppen spis, betongplatta och takförlängning
Bild på en mellanstor retro uteplats på baksidan av huset, med en öppen spis, betongplatta och takförlängning
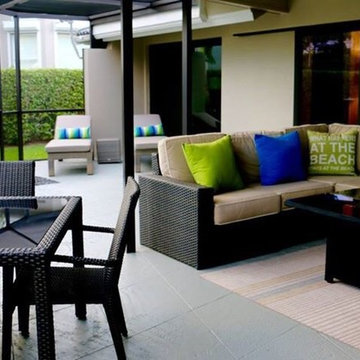
Jen Lane Photography
Idéer för att renovera en mellanstor retro uteplats på baksidan av huset, med en öppen spis, betongplatta och takförlängning
Idéer för att renovera en mellanstor retro uteplats på baksidan av huset, med en öppen spis, betongplatta och takförlängning
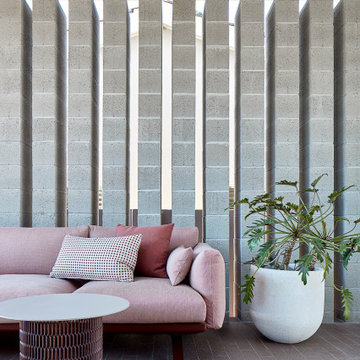
This covered outdoor space is screened from the neighbors by the concrete block privacy screen. Over time this feature will be surrounded by the vegetation of vines.
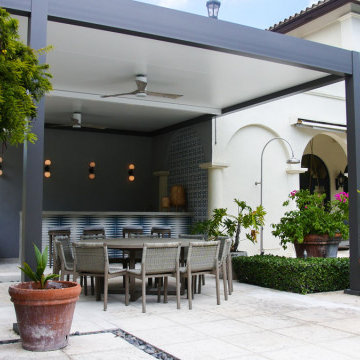
Spring in Florida brings beautiful blue skies, bright sunny days, and a strong breeze. If your home has an outdoor space with a pool and entertainment area, you might want to shelter it and your guests from the overbearing Florida sun and stormy winds with hurricane-rated pergolas for windy areas.
708 foton på mellanstor retro uteplats
8
