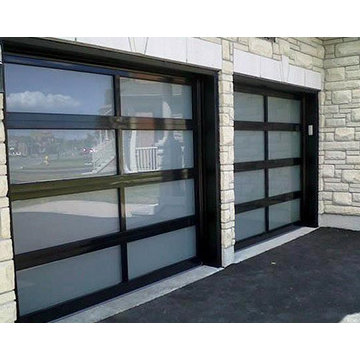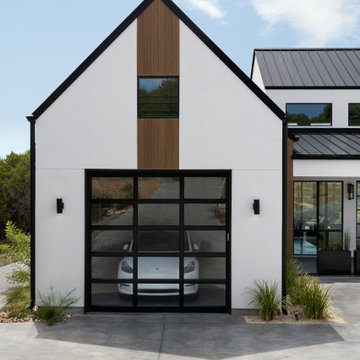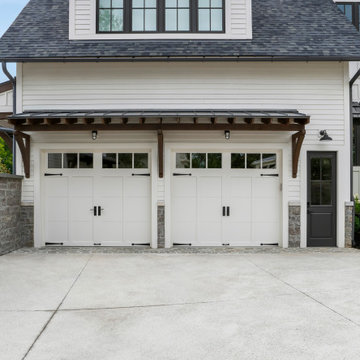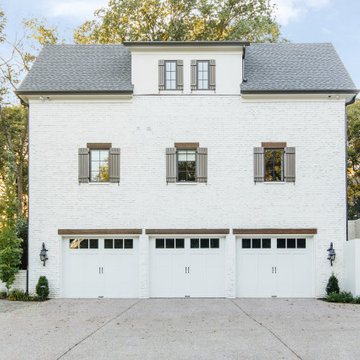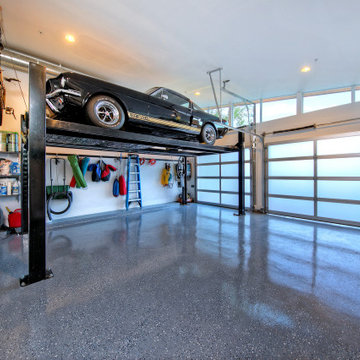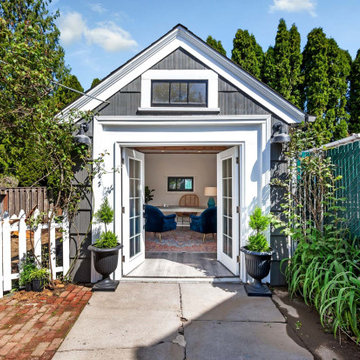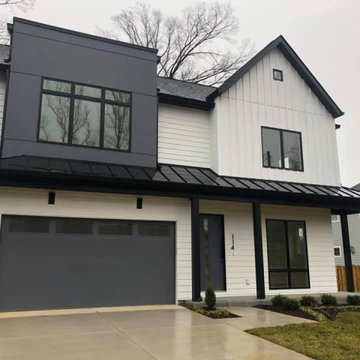26 761 foton på mellanstor, stor garage och förråd
Sortera efter:
Budget
Sortera efter:Populärt i dag
181 - 200 av 26 761 foton
Artikel 1 av 3
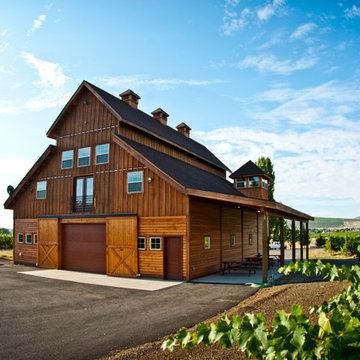
Our RCA barn designs are all pre-engineered wooden kits that make barn raising quicker and easier! Our Clydesdale, Haymaker and Teton horse barns are our roomiest barns available. Designed in 14 foot increments instead of 12 foot, with an expanded footprint and soaring 35 foot peak roofline height.
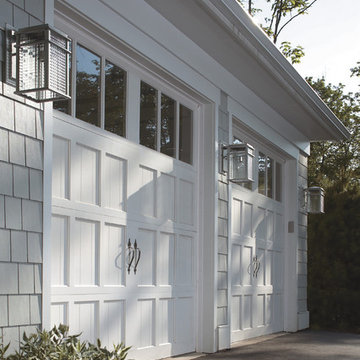
Clopay Reserve Wood Collection custom carriage house garage doors with REC13 windows, painted white. Overhead garage doors, Craftsman style light fixtures.

This Edina, MN project started when the client’s contacted me about their desire to create a family friendly entertaining space as well as a great place to entertain friends. The site amenities that were incorporated into the landscape design-build include a swimming pool, hot tub, outdoor dining space with grill/kitchen/bar combo, a mortared stone wood burning fireplace, and a pool house.
The house was built in 2015 and the rear yard was left essentially as a clean slate. Existing construction consisted of a covered screen porch with screens opening out to another covered space. Both were built with the floor constructed of composite decking (low lying deck, one step off to grade). The deck also wrapped over to doorways out of the kitchenette & dining room. This open amount of deck space allowed us to reconsider the furnishings for dining and how we could incorporate the bar and outdoor kitchen. We incorporated a self-contained spa within the deck to keep it closer to the house for winter use. It is surrounded by a raised masonry seating wall for “hiding” the spa and comfort for access. The deck was dis-assembled as needed to accommodate the masonry for the spa surround, bar, outdoor kitchen & re-built for a finished look as it attached back to the masonry.
The layout of the 20’x48’ swimming pool was determined in order to accommodate the custom pool house & rear/side yard setbacks. The client wanted to create ample space for chaise loungers & umbrellas as well as a nice seating space for the custom wood burning fireplace. Raised masonry walls are used to define these areas and give a sense of space. The pool house is constructed in line with the swimming pool on the deep/far end.
The swimming pool was installed with a concrete subdeck to allow for a custom stone coping on the pool edge. The patio material and coping are made out of 24”x36” Ardeo Limestone. 12”x24” Ardeo Limestone is used as veneer for the masonry items. The fireplace is a main focal point, so we decided to use a different veneer than the other masonry areas so it could stand out a bit more.
The clients have been enjoying all of the new additions to their dreamy coastal backyard. All of the elements flow together nicely and entertaining family and friends couldn’t be easier in this beautifully remodeled space.
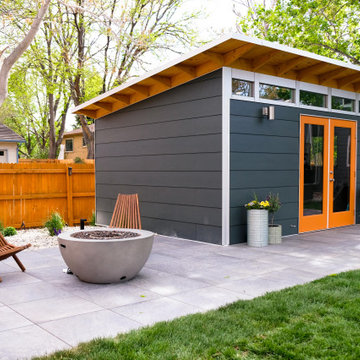
12x18 Signature Series Studio Shed
• Volcano Gray lap siding
• Yam doors
• Natural Eaves (no finish or paint)
• Lifestyle Interior Package
Bild på en mellanstor funkis garage och förråd
Bild på en mellanstor funkis garage och förråd

Exterior post and beam two car garage with loft and storage space
Inspiration för ett stort rustikt fristående tvåbils kontor, studio eller verkstad
Inspiration för ett stort rustikt fristående tvåbils kontor, studio eller verkstad
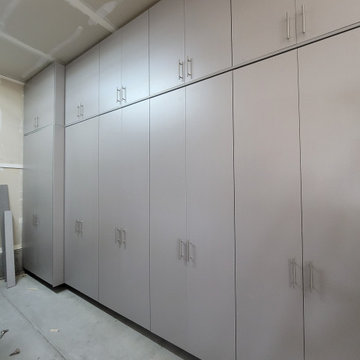
floor to ceiling cabinets with bump out to house large compressor.
cabinets, slatwall , wall organization, floor coating. workbench
Inspiration för en mellanstor funkis tillbyggd trebils garage och förråd
Inspiration för en mellanstor funkis tillbyggd trebils garage och förråd
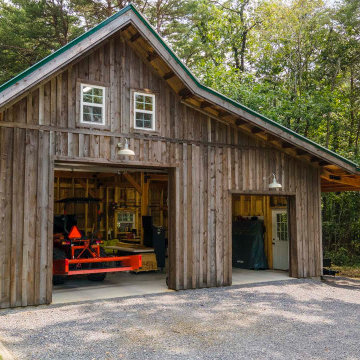
Post and beam gable workshop barn with two garage doors and open lean-to
Foto på en mellanstor rustik fristående lada
Foto på en mellanstor rustik fristående lada
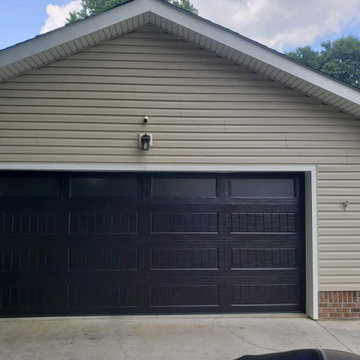
No matter where you live, did you know that darker colors in garage doors are trending nowadays? Yes they are, including black, slate gray and dark wood tones. These homeowners chose an energy efficient, low maintenance black garage door with stamped panel pattern and top row privacy windows. The door style complements the traditional home design but brings a twist of 'modern' to the overall look too. | Project and Photo Credits: ProLift Garage Doors of Chattanooga
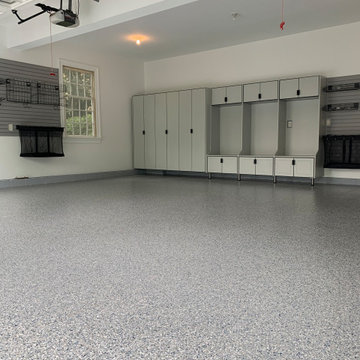
Dur-A-Flex Cobalt epoxy flooring & Custom designed Redline Garage Gear powder coated cabinetry.
HandiSolutions Handiwall system
Klassisk inredning av en mellanstor tillbyggd tvåbils garage och förråd
Klassisk inredning av en mellanstor tillbyggd tvåbils garage och förråd
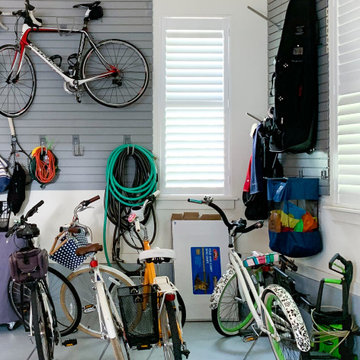
Inspiration för en mellanstor maritim tillbyggd tvåbils garage och förråd
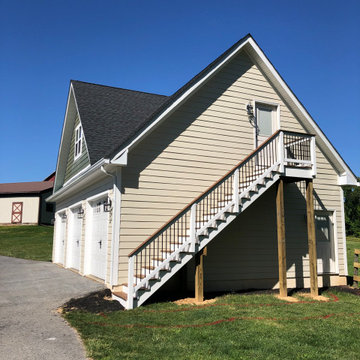
3 car garage with upstairs apartment/suite
Hardiplank siding, Trex steps
Foto på en stor vintage fristående garage och förråd
Foto på en stor vintage fristående garage och förråd
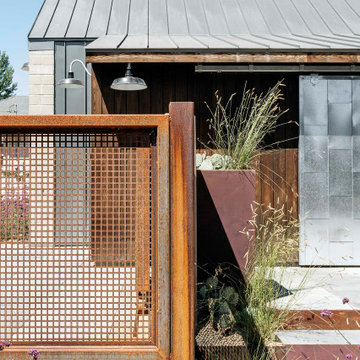
The Sonoma Farmhaus project was designed for a cycling enthusiast with a globally demanding professional career, who wanted to create a place that could serve as both a retreat of solitude and a hub for gathering with friends and family. Located within the town of Graton, California, the site was chosen not only to be close to a small town and its community, but also to be within cycling distance to the picturesque, coastal Sonoma County landscape.
Taking the traditional forms of farmhouse, and their notions of sustenance and community, as inspiration, the project comprises an assemblage of two forms - a Main House and a Guest House with Bike Barn - joined in the middle by a central outdoor gathering space anchored by a fireplace. The vision was to create something consciously restrained and one with the ground on which it stands. Simplicity, clear detailing, and an innate understanding of how things go together were all central themes behind the design. Solid walls of rammed earth blocks, fabricated from soils excavated from the site, bookend each of the structures.
According to the owner, the use of simple, yet rich materials and textures...“provides a humanness I’ve not known or felt in any living venue I’ve stayed, Farmhaus is an icon of sustenance for me".

With a grand total of 1,247 square feet of living space, the Lincoln Deck House was designed to efficiently utilize every bit of its floor plan. This home features two bedrooms, two bathrooms, a two-car detached garage and boasts an impressive great room, whose soaring ceilings and walls of glass welcome the outside in to make the space feel one with nature.
26 761 foton på mellanstor, stor garage och förråd
10
