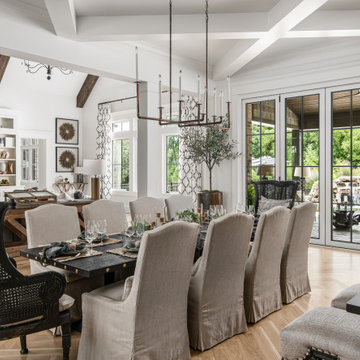183 685 foton på mellanstor, stor matplats
Sortera efter:
Budget
Sortera efter:Populärt i dag
1 - 20 av 183 685 foton
Artikel 1 av 3

With four bedrooms, three and a half bathrooms, and a revamped family room, this gut renovation of this three-story Westchester home is all about thoughtful design and meticulous attention to detail.
The dining area, with its refined wooden table and comfortable chairs, is perfect for gatherings and entertaining in style.
---
Our interior design service area is all of New York City including the Upper East Side and Upper West Side, as well as the Hamptons, Scarsdale, Mamaroneck, Rye, Rye City, Edgemont, Harrison, Bronxville, and Greenwich CT.
For more about Darci Hether, see here: https://darcihether.com/
To learn more about this project, see here: https://darcihether.com/portfolio/hudson-river-view-home-renovation-westchester

Nate Fischer Interior Design
Inspiration för stora moderna separata matplatser, med svarta väggar, mörkt trägolv och brunt golv
Inspiration för stora moderna separata matplatser, med svarta väggar, mörkt trägolv och brunt golv

Surrounded by canyon views and nestled in the heart of Orange County, this 9,000 square foot home encompasses all that is “chic”. Clean lines, interesting textures, pops of color, and an emphasis on art were all key in achieving this contemporary but comfortable sophistication.
Photography by Chad Mellon

This bright dining room features a monumental wooden dining table with green leather dining chairs with black legs. The wall is covered in green grass cloth wallpaper. Close up photographs of wood sections create a dramatic artistic focal point on the dining area wall. Wooden accents throughout.

Wall paint: Cloud White, Benjamin Moore
Windows: French casement, Pella
Cog Drum Pendant: Bone Simple Design
Seat Cushions: Custom-made with Acclaim fabric in Indigo by Mayer Fabrics
Table: Custom-made of reclaimed white oak
Piper Woodworking
Flat Roman Shade: Grassweave in Oatmeal, The Shade Store
Dining Chairs: Fiji Dining Chairs,Crate & Barrel
TEAM
Architecture: LDa Architecture & Interiors
Interior Design: LDa Architecture & Interiors
Builder: Macomber Carpentry & Construction
Landscape Architect: Matthew Cunningham Landscape Design
Photographer: Sean Litchfield Photography

Janine Dowling Design, Inc.
www.janinedowling.com
Photographer: Michael Partenio
Foto på en mellanstor maritim matplats, med vita väggar, ljust trägolv och beiget golv
Foto på en mellanstor maritim matplats, med vita väggar, ljust trägolv och beiget golv

Klassisk inredning av en mellanstor separat matplats, med svarta väggar och mörkt trägolv

Todd Pierson
Inspiration för mellanstora klassiska matplatser med öppen planlösning, med brunt golv, beige väggar och mörkt trägolv
Inspiration för mellanstora klassiska matplatser med öppen planlösning, med brunt golv, beige väggar och mörkt trägolv

Exempel på en stor lantlig separat matplats, med gröna väggar, mellanmörkt trägolv och brunt golv

Architecture: Noble Johnson Architects
Interior Design: Rachel Hughes - Ye Peddler
Photography: Garett + Carrie Buell of Studiobuell/ studiobuell.com
Bild på en mellanstor vintage matplats med öppen planlösning, med vita väggar, mellanmörkt trägolv, en standard öppen spis, en spiselkrans i sten och brunt golv
Bild på en mellanstor vintage matplats med öppen planlösning, med vita väggar, mellanmörkt trägolv, en standard öppen spis, en spiselkrans i sten och brunt golv

Wallpaper - Abnormals Anonymous
Head Chairs - Crate and Barrel
Benches - World Market
Console / Chandelier - Arteriors Home
Sconces - Triple Seven Home

A transitional dining room, where we incorporated the clients' antique dining table and paired it up with chairs that are a mix of upholstery and wooden accents. A traditional navy and cream rug anchors the furniture, and dark gray walls with accents of brass, mirror and some color in the artwork and accessories pull the space together.

This remodel was located in the Hollywood Hills of Los Angeles. The dining room features authentic mid century modern furniture and a colorful Louis Poulsen pendant.

Foto på en stor rustik matplats med öppen planlösning, med mellanmörkt trägolv, en spiselkrans i sten, brunt golv och en öppen hörnspis

Idéer för att renovera en mellanstor funkis matplats med öppen planlösning, med vita väggar, mellanmörkt trägolv och brunt golv

Stephanie Johnson, architect.
Jeffrey Jakucyk, photographer.
David A Millett, interiors.
Klassisk inredning av en mellanstor separat matplats, med beige väggar och mörkt trägolv
Klassisk inredning av en mellanstor separat matplats, med beige väggar och mörkt trägolv

Idéer för stora vintage matplatser med öppen planlösning, med vita väggar, mörkt trägolv, en standard öppen spis, en spiselkrans i betong och vitt golv

Shelly Harrison Photography
Foto på en mellanstor 60 tals matplats med öppen planlösning, med vita väggar, betonggolv och grått golv
Foto på en mellanstor 60 tals matplats med öppen planlösning, med vita väggar, betonggolv och grått golv
183 685 foton på mellanstor, stor matplats
1

