86 671 foton på mellanstor, stor trappa
Sortera efter:
Budget
Sortera efter:Populärt i dag
141 - 160 av 86 671 foton
Artikel 1 av 3
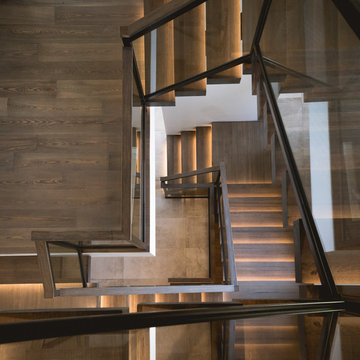
Description: Interior Design by Neal Stewart Designs ( http://nealstewartdesigns.com/). Architecture by Stocker Hoesterey Montenegro Architects ( http://www.shmarchitects.com/david-stocker-1/). Built by Coats Homes (www.coatshomes.com). Photography by Costa Christ Media ( https://www.costachrist.com/).
Others who worked on this project: Stocker Hoesterey Montenegro
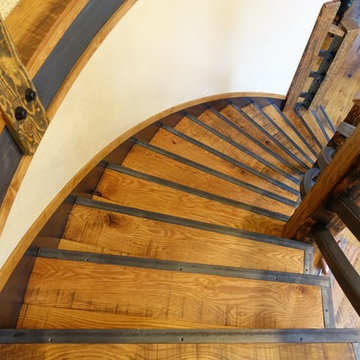
Idéer för en stor rustik svängd trappa i trä, med sättsteg i skiffer och räcke i trä
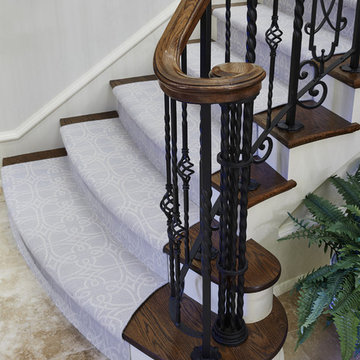
Builder: John Kraemer & Sons | Architecture: Charlie & Co. Design | Interior Design: Martha O'Hara Interiors | Landscaping: TOPO | Photography: Gaffer Photography
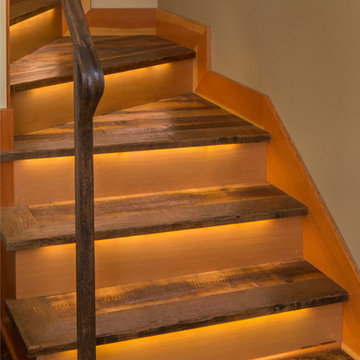
The homeowner of this old, detached garage wanted to create a functional living space with a kitchen, bathroom and second-story bedroom, while still maintaining a functional garage space. We salvaged hickory wood for the floors and built custom fir cabinets in the kitchen with patchwork tile backsplash and energy efficient appliances. As a historical home but without historical requirements, we had fun blending era-specific elements like traditional wood windows, French doors, and wood garage doors with modern elements like solar panels on the roof and accent lighting in the stair risers. In preparation for the next phase of construction (a full kitchen remodel and addition to the main house), we connected the plumbing between the main house and carriage house to make the project more cost-effective. We also built a new gate with custom stonework to match the trellis, expanded the patio between the main house and garage, and installed a gas fire pit to seamlessly tie the structures together and provide a year-round outdoor living space.
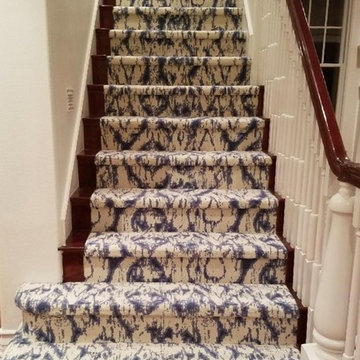
A patterned carpet makes a boring staircase come to life. This Luxelooms Reserve carpet is made of New Zealand wool. Installed in a home in Newport Beach, CA
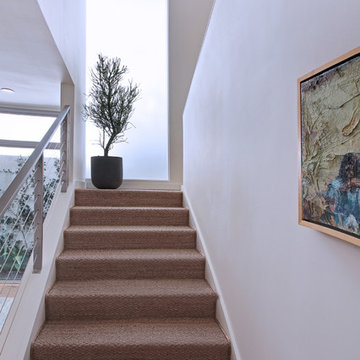
Modern inredning av en mellanstor u-trappa, med heltäckningsmatta, sättsteg med heltäckningsmatta och kabelräcke
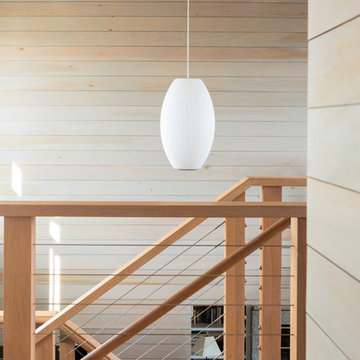
Jeff Roberts Imaging
Exempel på en mellanstor maritim u-trappa i trä, med sättsteg i trä och kabelräcke
Exempel på en mellanstor maritim u-trappa i trä, med sättsteg i trä och kabelräcke
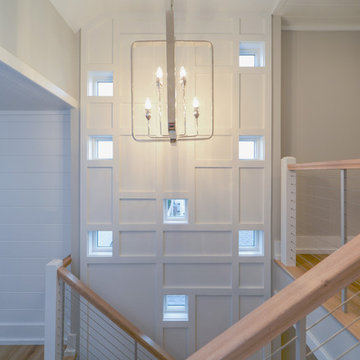
http://www.erinmccuskerphotography.com/
Exempel på en mellanstor maritim u-trappa i trä, med öppna sättsteg och kabelräcke
Exempel på en mellanstor maritim u-trappa i trä, med öppna sättsteg och kabelräcke
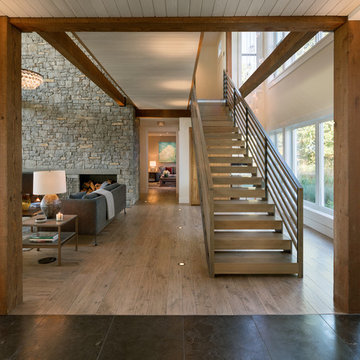
Eric Staudenmaier
Foto på en stor funkis rak trappa i trä, med öppna sättsteg och räcke i trä
Foto på en stor funkis rak trappa i trä, med öppna sättsteg och räcke i trä

Mike Kaskel
Inredning av en lantlig mellanstor l-trappa i trä, med sättsteg i målat trä och räcke i trä
Inredning av en lantlig mellanstor l-trappa i trä, med sättsteg i målat trä och räcke i trä
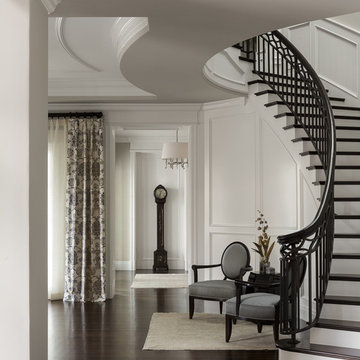
Foto på en stor vintage svängd trappa i trä, med sättsteg i målat trä och räcke i metall
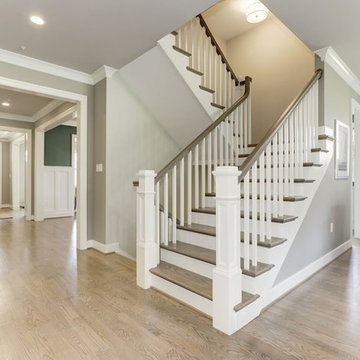
Klassisk inredning av en stor u-trappa i trä, med sättsteg i målat trä och räcke i trä

Photographer | Daniel Nadelbach Photography
Inredning av en modern stor u-trappa i trä, med sättsteg i trä och räcke i flera material
Inredning av en modern stor u-trappa i trä, med sättsteg i trä och räcke i flera material

Inspiration för en stor medelhavsstil l-trappa i trä, med räcke i metall och sättsteg i målat trä

A sculptural walnut staircase anchors the living area on the opposite end, while a board-formed concrete wall with integrated American-walnut casework and paneling ties the composition together. (Photography by Matthew Millman)
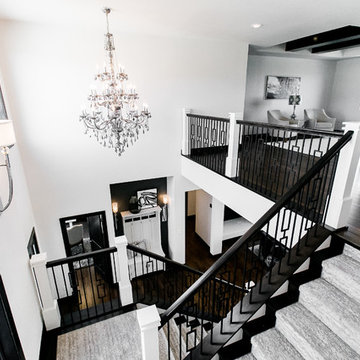
Idéer för en mellanstor klassisk u-trappa, med heltäckningsmatta, sättsteg med heltäckningsmatta och räcke i metall
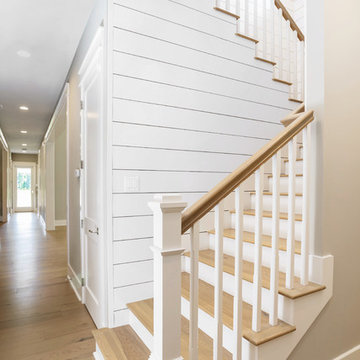
Glenn Layton Homes, LLC, "Building Your Coastal Lifestyle"
Jeff Westcott Photography
Idéer för en stor maritim u-trappa i trä, med sättsteg i målat trä och räcke i trä
Idéer för en stor maritim u-trappa i trä, med sättsteg i målat trä och räcke i trä
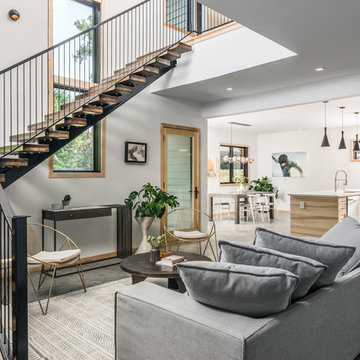
Metal staircase with walnut and ash stair treads
Exempel på en mellanstor modern flytande trappa i trä, med sättsteg i metall och räcke i metall
Exempel på en mellanstor modern flytande trappa i trä, med sättsteg i metall och räcke i metall
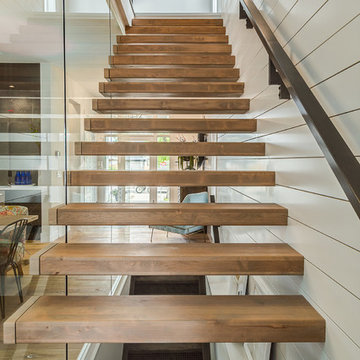
Love how this glass wall makes the stairway open and airy!
Foto på en mellanstor lantlig flytande trappa i trä, med öppna sättsteg och räcke i trä
Foto på en mellanstor lantlig flytande trappa i trä, med öppna sättsteg och räcke i trä

1313- 12 Cliff Road, Highland Park, IL, This new construction lakefront home exemplifies modern luxury living at its finest. Built on the site of the original 1893 Ft. Sheridan Pumping Station, this 4 bedroom, 6 full & 1 half bath home is a dream for any entertainer. Picturesque views of Lake Michigan from every level plus several outdoor spaces where you can enjoy this magnificent setting. The 1st level features an Abruzzo custom chef’s kitchen opening to a double height great room.
86 671 foton på mellanstor, stor trappa
8