86 671 foton på mellanstor, stor trappa
Sortera efter:
Budget
Sortera efter:Populärt i dag
161 - 180 av 86 671 foton
Artikel 1 av 3
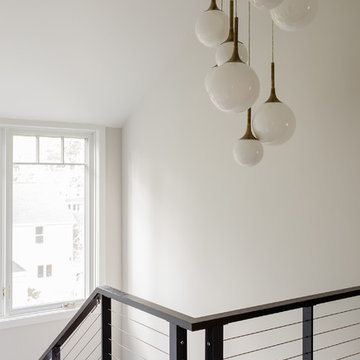
Michael J Lee
Modern inredning av en stor u-trappa i trä, med öppna sättsteg och kabelräcke
Modern inredning av en stor u-trappa i trä, med öppna sättsteg och kabelräcke
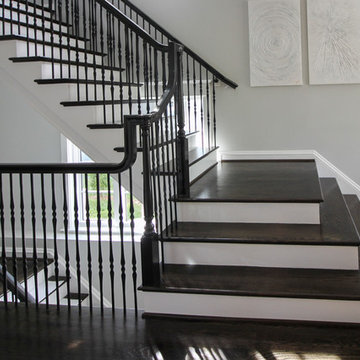
This four-level staircase (@ custom home near the nation's capital), permits light to filter down across the stylish and functional living areas (4 levels), and it is also the perfect architectural accent in this elegant and functional home's entrance. The designer/builder managed to create a timeless piece of furniture effect for these semi-floating stairs by selecting a rail-oriented balustrade system, wrought iron round-balusters and painted wooden newels/handrails. CSC © 1976-2020 Century Stair Company. All rights reserved.
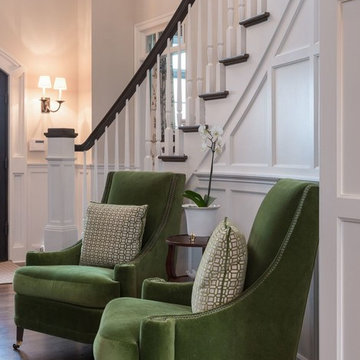
Idéer för en mellanstor klassisk svängd trappa, med heltäckningsmatta, sättsteg med heltäckningsmatta och räcke i trä
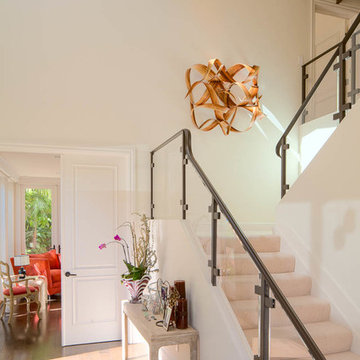
rlb archi
Idéer för mellanstora funkis u-trappor, med heltäckningsmatta, sättsteg med heltäckningsmatta och räcke i glas
Idéer för mellanstora funkis u-trappor, med heltäckningsmatta, sättsteg med heltäckningsmatta och räcke i glas
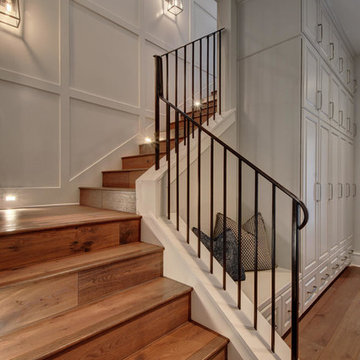
Idéer för stora vintage l-trappor i trä, med sättsteg i trä och räcke i metall
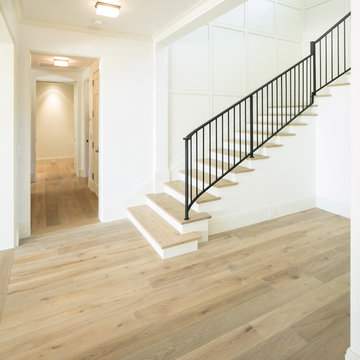
Idéer för att renovera en mellanstor vintage svängd trappa i metall, med sättsteg i trä
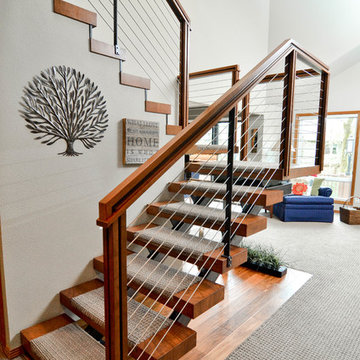
Photo by: Vern Uyetake
Inredning av en modern mellanstor u-trappa, med heltäckningsmatta, öppna sättsteg och kabelräcke
Inredning av en modern mellanstor u-trappa, med heltäckningsmatta, öppna sättsteg och kabelräcke
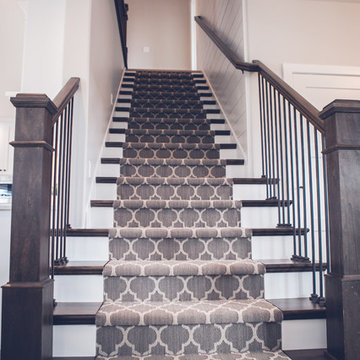
Modern inredning av en mellanstor rak trappa, med heltäckningsmatta, sättsteg med heltäckningsmatta och räcke i trä
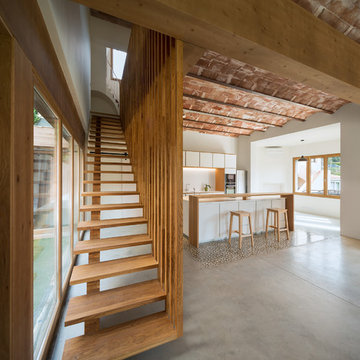
Exempel på en mellanstor medelhavsstil rak trappa i trä, med öppna sättsteg och räcke i trä
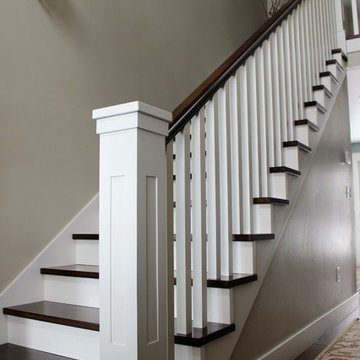
Laura Mast
Inspiration för en mellanstor vintage rak trappa i trä, med sättsteg i målat trä och räcke i trä
Inspiration för en mellanstor vintage rak trappa i trä, med sättsteg i målat trä och räcke i trä
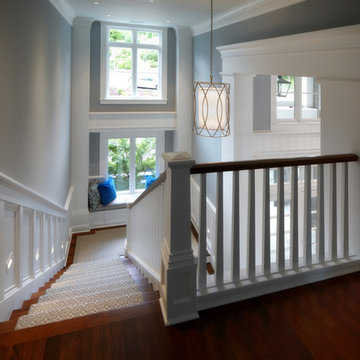
Mike Jensen Photography
Foto på en stor vintage u-trappa i trä, med sättsteg i trä och räcke i trä
Foto på en stor vintage u-trappa i trä, med sättsteg i trä och räcke i trä
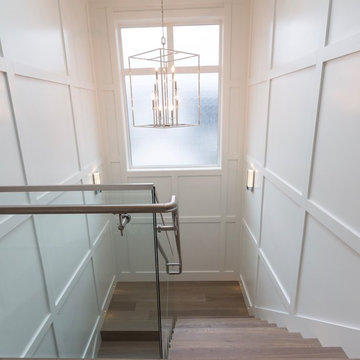
Contemporary glass staircase with paneled stairwell walls.
Inspiration för en mellanstor funkis u-trappa i trä, med sättsteg i trä
Inspiration för en mellanstor funkis u-trappa i trä, med sättsteg i trä
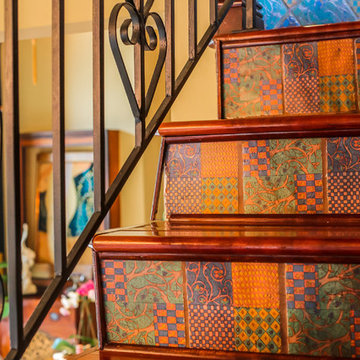
Idéer för att renovera en mellanstor eklektisk rak trappa i trä, med sättsteg i kakel
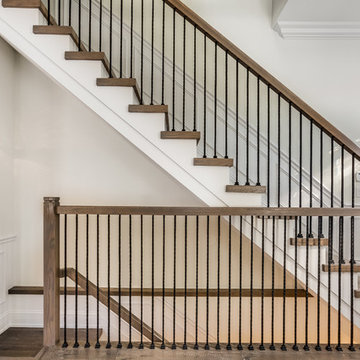
Inspiration för en stor vintage rak trappa i trä, med sättsteg i målat trä och räcke i flera material

The first goal for this client in Chatham was to give them a front walk and entrance that was beautiful and grande. We decided to use natural blue bluestone tiles of random sizes. We integrated a custom cut 6" x 9" bluestone border and ran it continuous throughout. Our second goal was to give them walking access from their driveway to their front door. Because their driveway was considerably lower than the front of their home, we needed to cut in a set of steps through their driveway retaining wall, include a number of turns and bridge the walkways with multiple landings. While doing this, we wanted to keep continuity within the building products of choice. We used real stone veneer to side all walls and stair risers to match what was already on the house. We used 2" thick bluestone caps for all stair treads and retaining wall caps. We installed the matching real stone veneer to the face and sides of the retaining wall. All of the bluestone caps were custom cut to seamlessly round all turns. We are very proud of this finished product. We are also very proud to have had the opportunity to work for this family. What amazing people. #GreatWorkForGreatPeople
As a side note regarding this phase - throughout the construction, numerous local builders stopped at our job to take pictures of our work. #UltimateCompliment #PrimeIsInTheLead
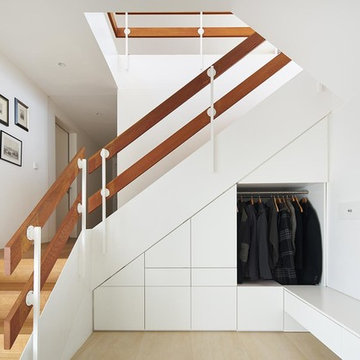
Stephan Baumann, bild_raum
Foto på en mellanstor funkis u-trappa i trä, med sättsteg i trä
Foto på en mellanstor funkis u-trappa i trä, med sättsteg i trä
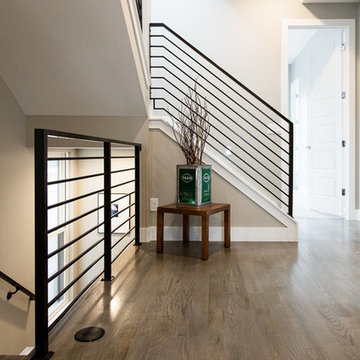
Idéer för en mellanstor modern rak trappa i trä, med sättsteg i målat trä och räcke i metall
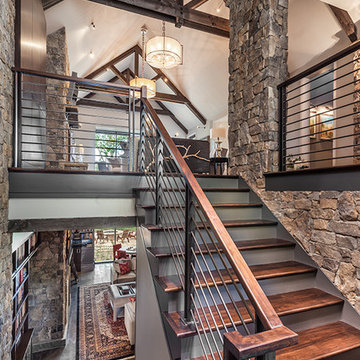
Stair | Custom home Studio of LS3P ASSOCIATES LTD. | Photo by Inspiro8 Studio.
Inredning av en rustik stor u-trappa i trä, med sättsteg i målat trä och kabelräcke
Inredning av en rustik stor u-trappa i trä, med sättsteg i målat trä och kabelräcke
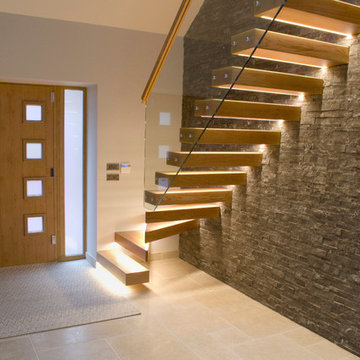
Photographed by Rachel Prestwich
Dijon Tumbled Limestone Floor Tiles
Our Dijon Tumbled Tiles work so well in this modern contemporary home - a beautiful entrance room through to a kitchen and dining room.
Dijon Limestones are one of the most versatile limestones. It is extremely popular in traditional properties with its aged, tumbled appearance. The neutral greys and beiges make this stone very simple to blend in with most colour schemes and styles.
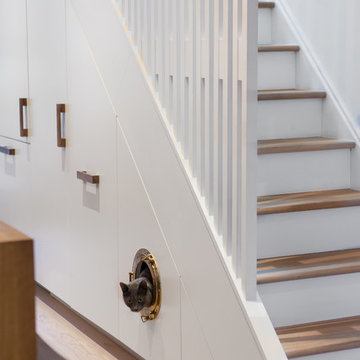
A refrigerator, coat closet, pantry, and pull-out cat litter were cleverly integrated into cabinetry beneath the stair. A decorative screen guardrail was designed to allow light from the second floor skylight to filter through. A brass porthole was utilized to provide access to a concealed litter box.
86 671 foton på mellanstor, stor trappa
9