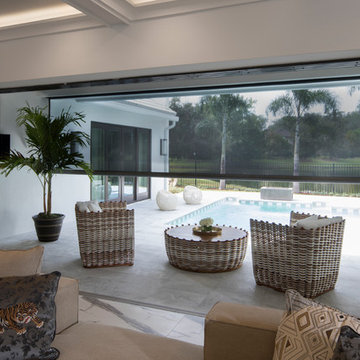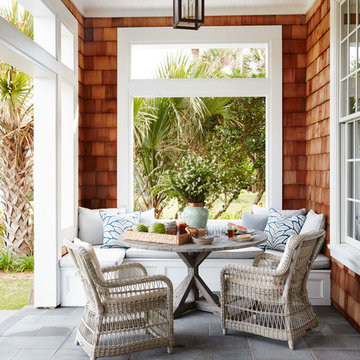27 286 foton på mellanstor, stor veranda
Sortera efter:
Budget
Sortera efter:Populärt i dag
81 - 100 av 27 286 foton
Artikel 1 av 3
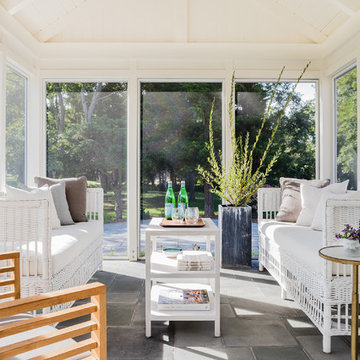
Photo Credit: Michael J Lee
Exempel på en mellanstor maritim innätad veranda på baksidan av huset, med marksten i betong och takförlängning
Exempel på en mellanstor maritim innätad veranda på baksidan av huset, med marksten i betong och takförlängning
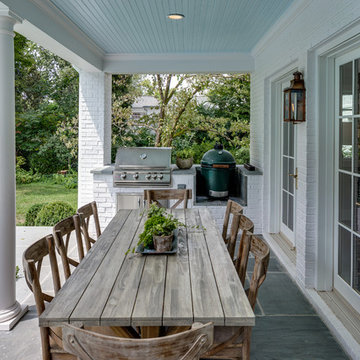
Klassisk inredning av en stor veranda på baksidan av huset, med utekök, naturstensplattor och takförlängning
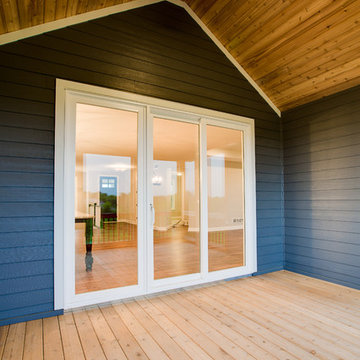
Klassisk inredning av en stor innätad veranda på baksidan av huset, med trädäck och takförlängning
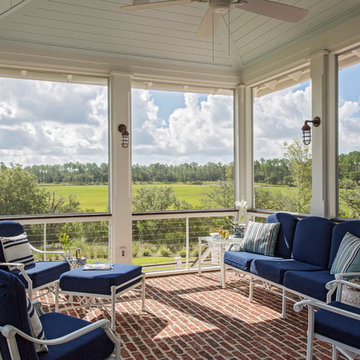
Julia Lynn
Idéer för stora maritima innätade verandor på baksidan av huset, med marksten i tegel och takförlängning
Idéer för stora maritima innätade verandor på baksidan av huset, med marksten i tegel och takförlängning
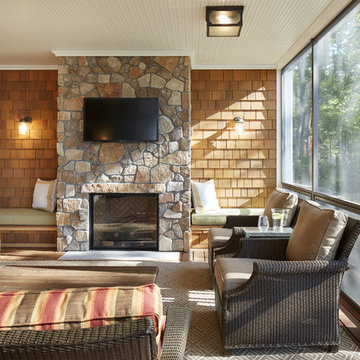
Builder: John Kraemer & Sons | Architecture: Murphy & Co. Design | Interiors: Engler Studio | Photography: Corey Gaffer
Exempel på en stor rustik innätad veranda på baksidan av huset, med takförlängning och trädäck
Exempel på en stor rustik innätad veranda på baksidan av huset, med takförlängning och trädäck
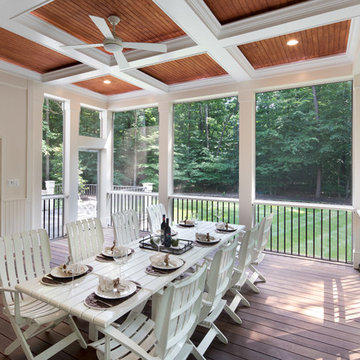
Our client desired a functional, tasteful, and improved environment to compliment their home. The overall goal was to create a landscape that was subtle and not overdone. The client was highly focused on their deck environment that would span across the rear of the house with an area for a Jacuzzi as well. A portion of the deck has a screened in porch due to the naturally buggy environment since the home is situated in the woods and a low area. A mosquito repellent injection system was incorporated into the irrigation system to help with the bug issue. We improved circulation of the driveway, increased the overall curb appeal of the entrance of the home, and created a scaled and proportional outdoor living environment for the clients to enjoy. The client has religious guidelines that needed to be adhered to with the overall function and design of the landscape, which included an arbor over the deck to support a Sukkah and a Green Egg smoker to cook Kosher foods. Two columns were added at the driveway entrance with lights to help define their driveway entrance since it's the end of a long pipe-stem. New light fixtures were also added to the rear of the house.
Our client desired multiple amenities with a limited budget, so everything had to be value engineered through the design and construction process. There is heavy deer pressure on the site, a mosquito issue, low site elevations, flat topography, poor soil, and overall poor drainage of the site. The original driveway was not sized appropriately and the front porch had structural issues, as well as leaked water onto the landing below. The septic tank was also situated close to the rear of the house and had to be contemplated during the design process.
Photography: Morgan Howarth. Landscape Architect: Howard Cohen, Surrounds Inc.
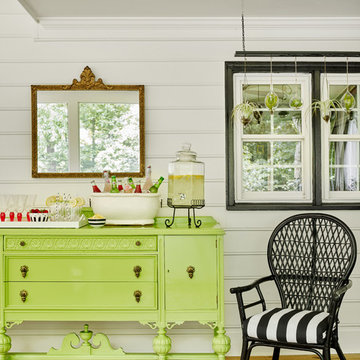
An antique sideboard was sprayed in Benjamin Moore Green Thumb to add a punch of color. The old wicker chair was sprayed black and covered in a black and white performance fabric. The air plants are hanging by a repurposed coat rack that had an open fretwork design that was used to loop jute strings on hooks to hang them at different levels. An antique mirror was used to reflect the outdoors
Photo Credit: Emily Followill Photography
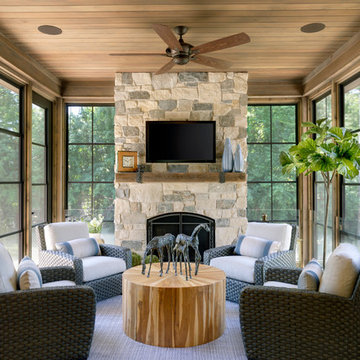
A spacious porch with fireplace is adjacent to the kitchen and dining - Photo by SpaceCrafting
Inspiration för mellanstora rustika innätade verandor på baksidan av huset, med takförlängning
Inspiration för mellanstora rustika innätade verandor på baksidan av huset, med takförlängning
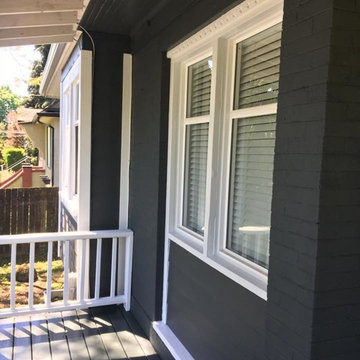
Inspiration för en mellanstor vintage veranda framför huset, med trädäck och takförlängning
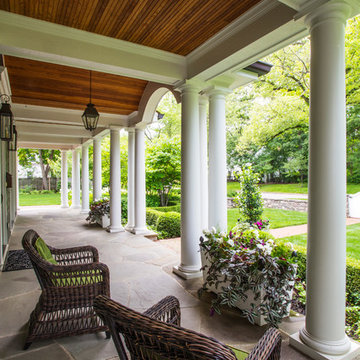
Credit: Linda Oyama Bryan
Inspiration för stora amerikanska verandor framför huset, med naturstensplattor och takförlängning
Inspiration för stora amerikanska verandor framför huset, med naturstensplattor och takförlängning
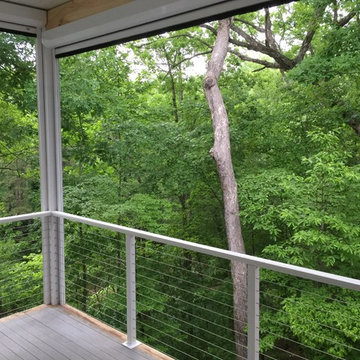
The original porch was constructed with heavy wood columns and bulky wood handrails made from 2"x6" and bigger lumber. It was a dark gray color. We removed the wood and replaced it with the cable rail system and with aluminum materials. We installed 3 Phantom Executive motorized screens to provide bug and sun protection when needed. When not down the view from this beautiful lake home is unimpeded.

This transitional timber frame home features a wrap-around porch designed to take advantage of its lakeside setting and mountain views. Natural stone, including river rock, granite and Tennessee field stone, is combined with wavy edge siding and a cedar shingle roof to marry the exterior of the home with it surroundings. Casually elegant interiors flow into generous outdoor living spaces that highlight natural materials and create a connection between the indoors and outdoors.
Photography Credit: Rebecca Lehde, Inspiro 8 Studios
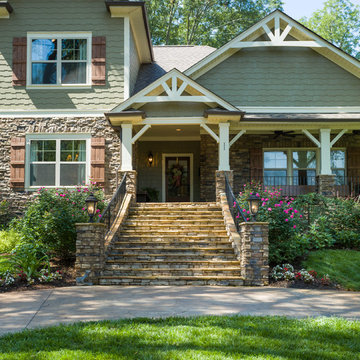
New front porch and wide stone steps.
Idéer för stora amerikanska verandor framför huset, med naturstensplattor och takförlängning
Idéer för stora amerikanska verandor framför huset, med naturstensplattor och takförlängning
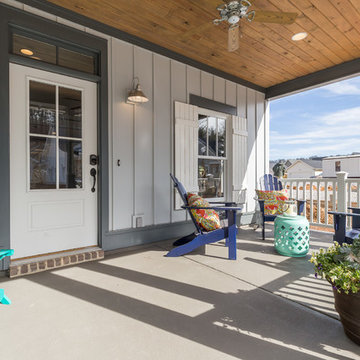
Inspiration för mellanstora klassiska verandor framför huset, med betongplatta och takförlängning
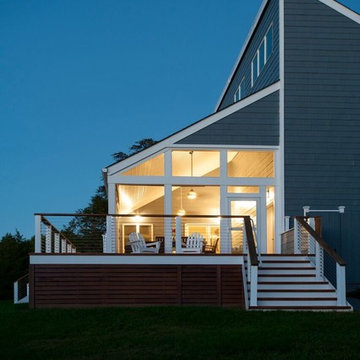
Idéer för att renovera en stor vintage innätad veranda på baksidan av huset, med trädäck och takförlängning
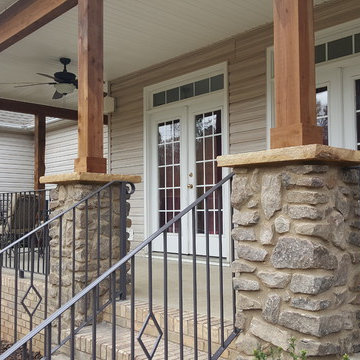
Back Porch: Custom handrails wrap all around, and beautifully accent stone and wood work.
Inredning av en amerikansk stor veranda framför huset, med betongplatta och takförlängning
Inredning av en amerikansk stor veranda framför huset, med betongplatta och takförlängning
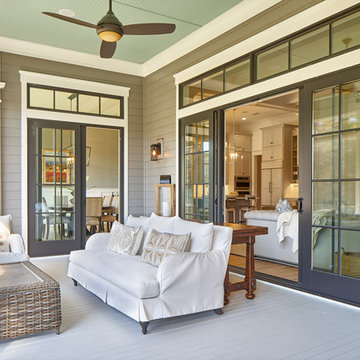
Another view of this specious and elegant back porch -- not your Mama's porch anymore. Today's porches are really more living space; room to enjoy the great outdoors and extend the living space of your home. Great for entertainment and just relaxing. This porch is furnished with comfy chairs and a sofa, ceiling fan and and an outdoor kitchen. Love the green painted ceiling for a little pop of color and how the French Sliders open wide to invite guests in or out.
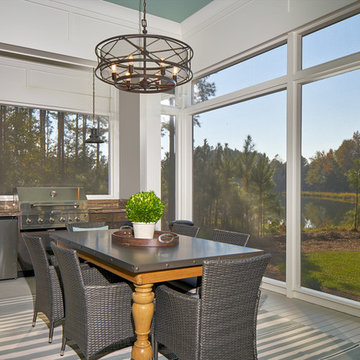
Outdoor living in the South Carolina Low Country at its best! A built in kitchen, screened in porch - to keep the unwanted guests away - deck flooring, beautiful pendant lights and a gorgeous water view. What more could you ask for?
27 286 foton på mellanstor, stor veranda
5
