4 277 foton på mellanstor svart pool
Sortera efter:
Budget
Sortera efter:Populärt i dag
41 - 60 av 4 277 foton
Artikel 1 av 3
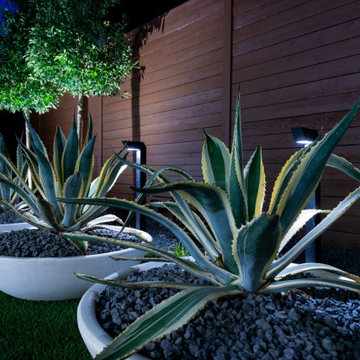
Idéer för mellanstora funkis rektangulär pooler på baksidan av huset, med naturstensplattor
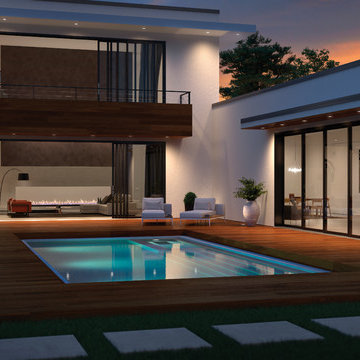
Idéer för att renovera en mellanstor funkis rektangulär träningspool på baksidan av huset, med spabad och trädäck
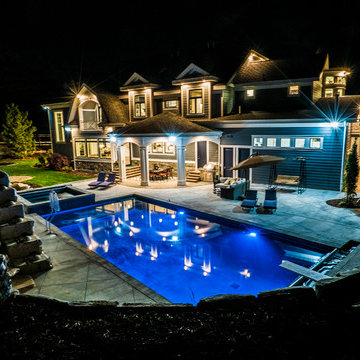
Bild på en mellanstor maritim rektangulär träningspool på baksidan av huset, med marksten i betong
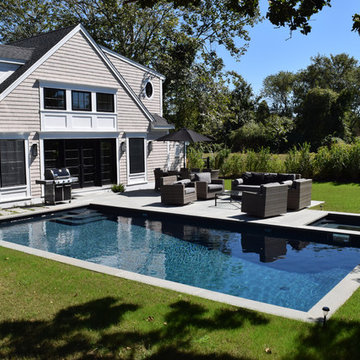
Foto på en mellanstor vintage träningspool på baksidan av huset, med betongplatta
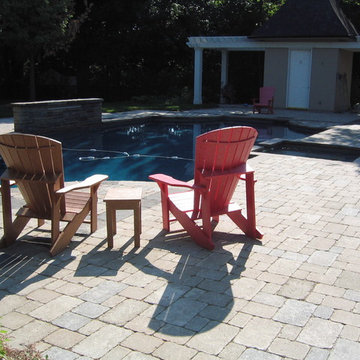
Amerikansk inredning av en mellanstor anpassad baddamm på baksidan av huset, med en fontän och marksten i betong
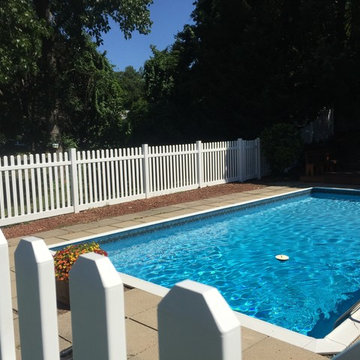
Idéer för att renovera en mellanstor vintage rektangulär träningspool på baksidan av huset
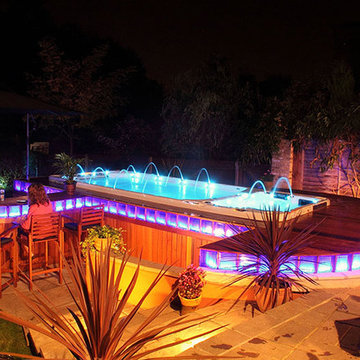
Inspiration för mellanstora moderna rektangulär pooler på baksidan av huset, med spabad och trädäck
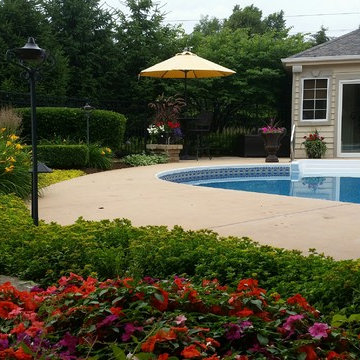
Idéer för en mellanstor klassisk pool på baksidan av huset, med betongplatta och spabad
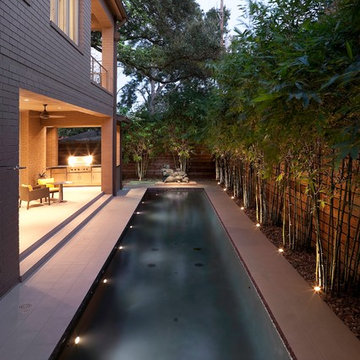
A family in West University contacted us to design a contemporary Houston landscape for them. They live on a double lot, which is large for that neighborhood. They had built a custom home on the property, and they wanted a unique indoor-outdoor living experience that integrated a modern pool into the aesthetic of their home interior.
This was made possible by the design of the home itself. The living room can be fully opened to the yard by sliding glass doors. The pool we built is actually a lap swimming pool that measures a full 65 feet in length. Not only is this pool unique in size and design, but it is also unique in how it ties into the home. The patio literally connects the living room to the edge of the water. There is no coping, so you can literally walk across the patio into the water and start your swim in the heated, lighted interior of the pool.
Even for guests who do not swim, the proximity of the water to the living room makes the entire pool-patio layout part of the exterior design. This is a common theme in modern pool design.
The patio is also notable because it is constructed from stones that fit so tightly together the joints seem to disappear. Although the linear edges of the stones are faintly visible, the surface is one contiguous whole whose linear seamlessness supports both the linearity of the home and the lengthwise expanse of the pool.
While the patio design is strictly linear to tie the form of the home to that of the pool, our modern pool is decorated with a running bond pattern of tile work. Running bond is a design pattern that uses staggered stone, brick, or tile layouts to create something of a linear puzzle board effect that captures the eye. We created this pattern to compliment the brick work of the home exterior wall, thus aesthetically tying fine details of the pool to home architecture.
At the opposite end of the pool, we built a fountain into the side of the home's perimeter wall. The fountain head is actually square, mirroring the bricks in the wall. Unlike a typical fountain, the water here pours out in a horizontal plane which even more reinforces the theme of the quadrilateral geometry and linear movement of the modern pool.
We decorated the front of the home with a custom garden consisting of small ground cover plant species. We had to be very cautious around the trees due to West U’s strict tree preservation policies. In order to avoid damaging tree roots, we had to avoid digging too deep into the earth.
The species used in this garden—Japanese Ardesia, foxtail ferns, and dwarf mondo not only avoid disturbing tree roots, but they are low-growth by nature and highly shade resistant. We also built a gravel driveway that provides natural water drainage and preserves the root zone for trees. Concrete pads cross the driveway to give the homeowners a sure-footing for walking to and from their vehicles.
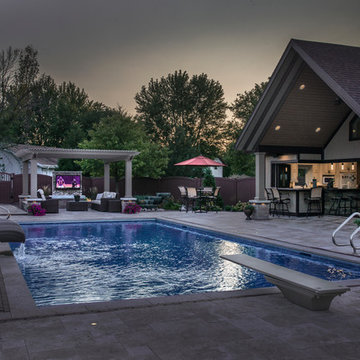
Request Free Quote
This swimming pool in Ashkum, IL is a gem amongst the corn. Measuring 20'0" x 42'0", the pool features an automatic pool cover with stone lid system, water slide, a pergola, firepit, outdoor tv, and ample space for seating and entertaining. Featuring Valders coping and travertine decking, and a Ceramaquartz pool finish, the pool represents a welcome oasis. Photos by Larry Huene
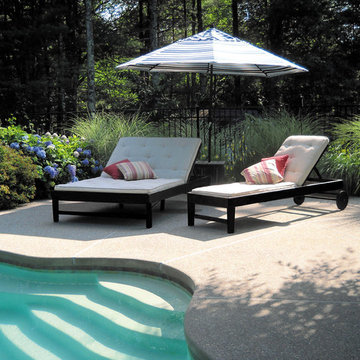
Plantings intermingle with this pool's free-form style located in the suburbs North of Providence, RI. Security iron fencing blends stylishly against a backdrop of
elegant grasses and perennial flowers. Photography: Laurel Stacy Photography
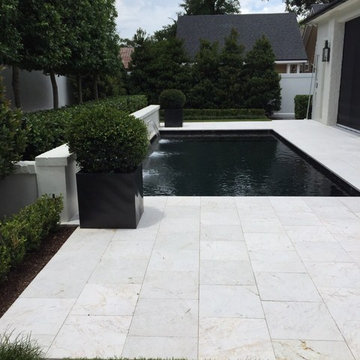
Transform your backyard into a fabulous outdoor retreat that will provide years of happiness!
Pool: 16x16 Sand Blast Pearl Tumbled Marble Pavers
Idéer för att renovera en mellanstor funkis ovanmarkspool, med naturstensplattor
Idéer för att renovera en mellanstor funkis ovanmarkspool, med naturstensplattor
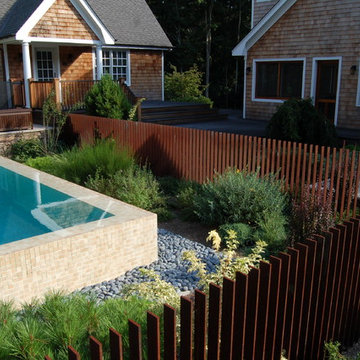
Bild på en mellanstor rektangulär infinitypool på baksidan av huset, med poolhus
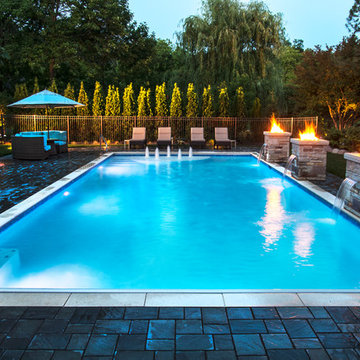
Request Free Quote
This swimming pool measures 20'0" x 45'0", and is 3'6" to 5'0" deep. There are 3- 18" waterfalls, 3 fully-automated fire features, LED lighting, Automatic Cover with custom stone lid system, and a 6'0" x 20'0" Thermal Shelf with bubbles, tile accents and steps attached. Valders Wisconsin Dolemitic Limestone coping set off the look of the perimeter, and Cool Blue Exposed Aggregate pool finish gives the sparkling blue hue to the water. Photography by Larry Huene Photography
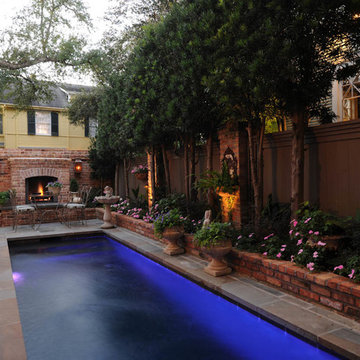
Idéer för mellanstora vintage rektangulär träningspooler på baksidan av huset, med naturstensplattor
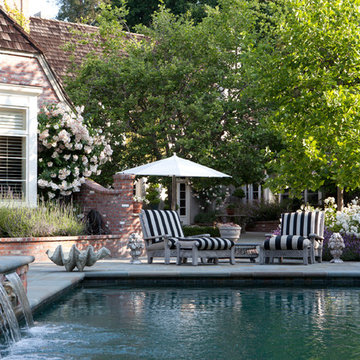
© Lauren Devon www.laurendevon.com
Inredning av en klassisk mellanstor rektangulär pool på baksidan av huset, med naturstensplattor
Inredning av en klassisk mellanstor rektangulär pool på baksidan av huset, med naturstensplattor
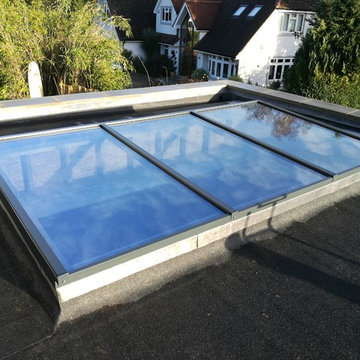
XACT Aluminium Flat Glass Roof Light supplied and installed to a property in Woking.
Colour: grey exterior, white interior.
Idéer för mellanstora funkis pooler
Idéer för mellanstora funkis pooler
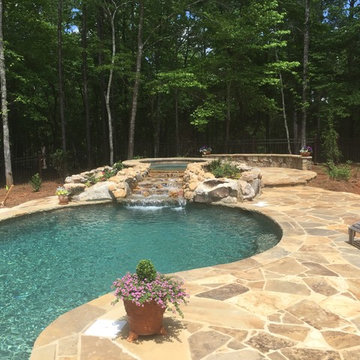
Exempel på en mellanstor rustik anpassad baddamm på baksidan av huset, med spabad och naturstensplattor
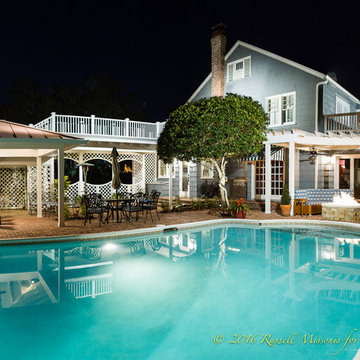
This custom remodel and home addition was strategically done to match the existing traditional motif of the home. Our team built an additional room on the main house; renovated the matching pool house; added a copper roof and a custom bar; and completed a full exterior renovation. We located and installed matching reclaimed brick; matched the existing siding; and custom built the pergola to match the white trim and the trellis on the rest of the house. The benches and the fire pit were custom made for the party-loving homeowners. Origin sliding glass doors allow a variety of arrangements in order to open the space to the pool deck, or to close it in for privacy. Photo Cred--Russell Missonis Photography
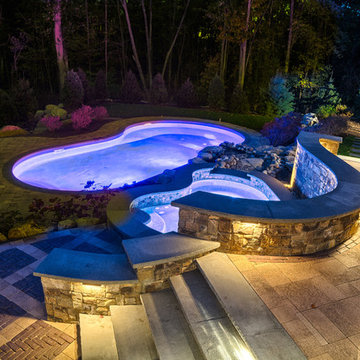
Bird's-eye view of the hot tub and swimming pool, beautifully lit by night.
Idéer för mellanstora vintage njurformad pooler på baksidan av huset, med spabad och naturstensplattor
Idéer för mellanstora vintage njurformad pooler på baksidan av huset, med spabad och naturstensplattor
4 277 foton på mellanstor svart pool
3