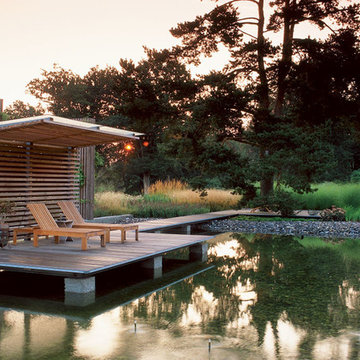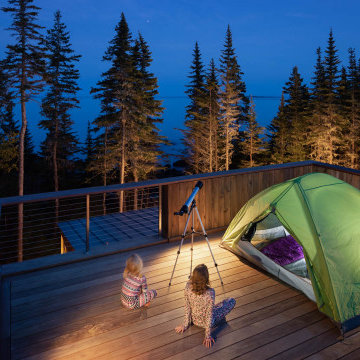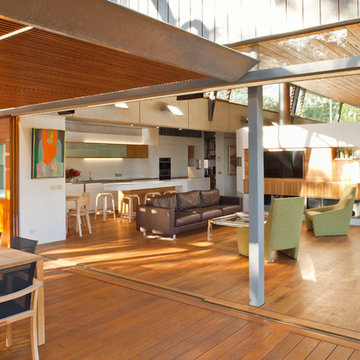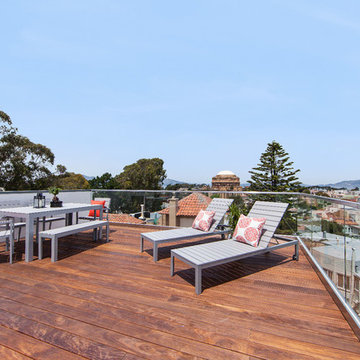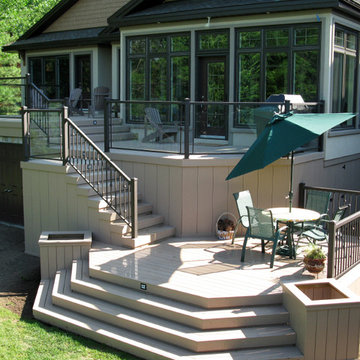1 225 foton på mellanstor terrass
Sortera efter:
Budget
Sortera efter:Populärt i dag
61 - 80 av 1 225 foton
Artikel 1 av 3
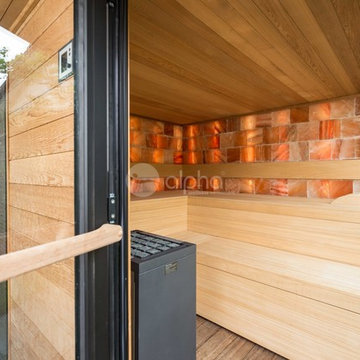
Alpha Wellness Sensations is the world's leading manufacturer of custom saunas, luxury infrared cabins, professional steam rooms, immersive salt caves, built-in ice chambers and experience showers for residential and commercial clients.
Our company is the dominating custom wellness provider in Europe for more than 35 years. All of our products are fabricated in Europe, 100% hand-crafted and fully compliant with EU’s rigorous product safety standards. We use only certified wood suppliers and have our own research & engineering facility where we developed our proprietary heating mediums. We keep our wood organically clean and never use in production any glues, polishers, pesticides, sealers or preservatives.
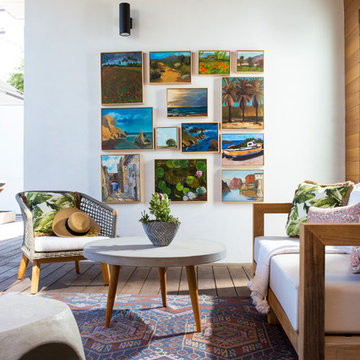
Idéer för mellanstora funkis terrasser på baksidan av huset, med takförlängning
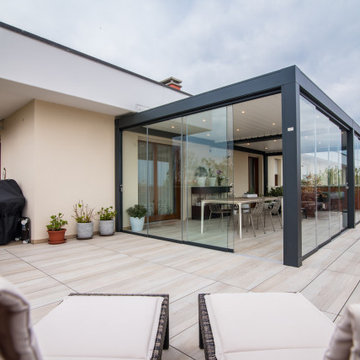
La pergola bioclimatica rappresenta un nuovo ambiente da vivere tutto l'anno da cui godere della vista sull'ambiente circostante.
Idéer för att renovera en mellanstor funkis takterrass insynsskydd, med en pergola och räcke i glas
Idéer för att renovera en mellanstor funkis takterrass insynsskydd, med en pergola och räcke i glas
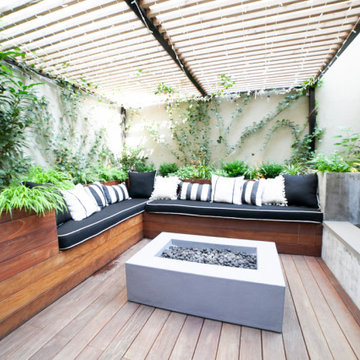
Exempel på en mellanstor modern terrass på baksidan av huset, med en öppen spis, en pergola och räcke i flera material
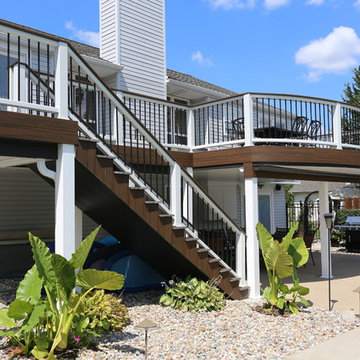
Custom Trex deck with curved railing, staircase and underdeck ceiling.
Inspiration för en mellanstor terrass på baksidan av huset
Inspiration för en mellanstor terrass på baksidan av huset
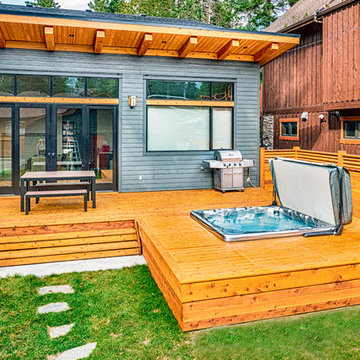
Inspiration för en mellanstor rustik terrass på baksidan av huset
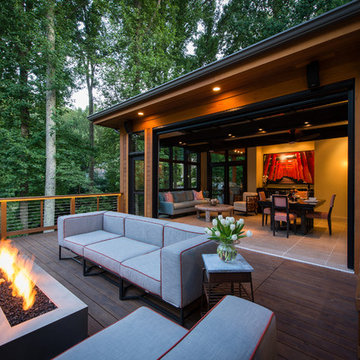
Taking into account the client’s lifestyle, needs and vision, we presented a contemporary design with an industrial converted-warehouse feel inspired by a photo the clients love. The showpiece is the functioning garage door which separates a 3-season room and open deck.
While, officially a 3-season room, additional features were implemented to extend the usability of the space in both hot and cold months. Examples include removable glass and screen panels, power screen at garage door, ceiling fans, a heated tile floor, gas fire pit and a covered grilling station complete with an exterior-grade range hood, gas line and access to both the 3-season room and new mudroom.
Photography: John Cole
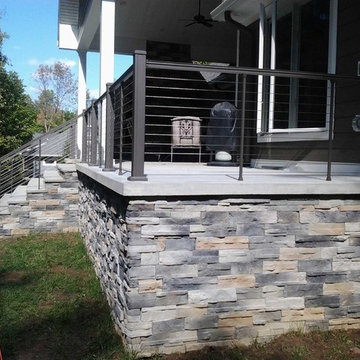
Dan Miller
Foto på en mellanstor vintage terrass på baksidan av huset, med takförlängning
Foto på en mellanstor vintage terrass på baksidan av huset, med takförlängning
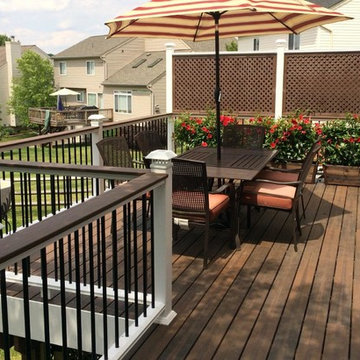
Composite deck and rail system with vinyl lattice privacy screen. This deck was a deck makeover. We were able to remove the old railings and decking while keeping the existing structure intact. This can be a cost effective option if you already have a deck that is just no longer appealing.
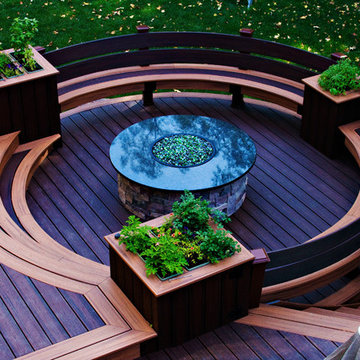
Curved bench back makes seating comfortable.
Inspiration för mellanstora moderna terrasser på baksidan av huset, med en öppen spis
Inspiration för mellanstora moderna terrasser på baksidan av huset, med en öppen spis
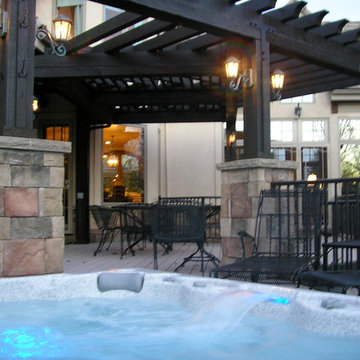
Colorado Deck and Landscape
Foto på en mellanstor funkis terrass på baksidan av huset, med en fontän och en pergola
Foto på en mellanstor funkis terrass på baksidan av huset, med en fontän och en pergola
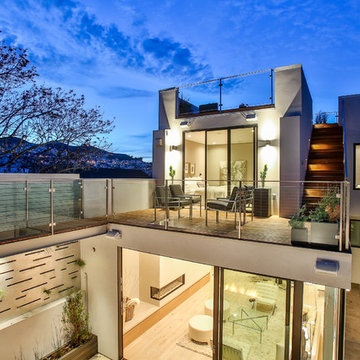
Cal Cade Construction
Idéer för att renovera en mellanstor funkis terrass på baksidan av huset, med en vertikal trädgård
Idéer för att renovera en mellanstor funkis terrass på baksidan av huset, med en vertikal trädgård
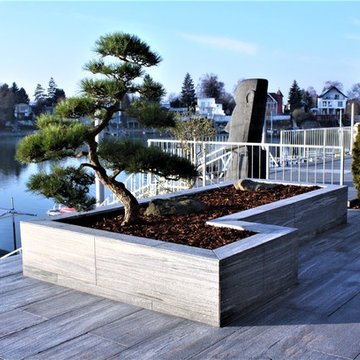
Es handelt sich um Gneisplatten, diese wurden auch zur Verkleidung des Hochbettes genommen. Die Platten wurden auf Gehrung geschnitten und verfugt. Bei dem Bonsai handelt es sich um einen 2m großen Pinus thunbergii im Alter von 35 Jahren aus Japan importiert.
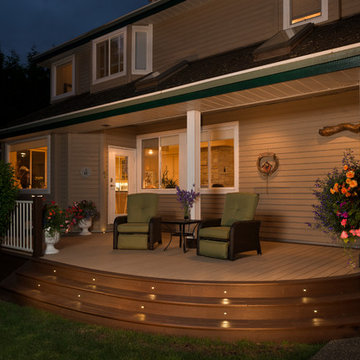
Justin Eckersall
Inspiration för mellanstora moderna terrasser på baksidan av huset, med takförlängning
Inspiration för mellanstora moderna terrasser på baksidan av huset, med takförlängning
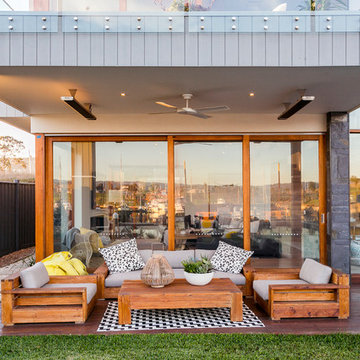
JPD Photography
Undercover outdoor seating area with fan and heating.
Idéer för en mellanstor modern terrass på baksidan av huset, med takförlängning
Idéer för en mellanstor modern terrass på baksidan av huset, med takförlängning
1 225 foton på mellanstor terrass
4
