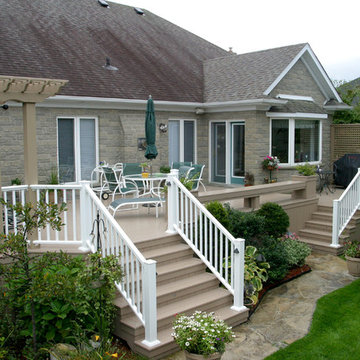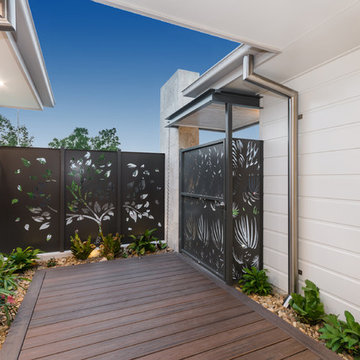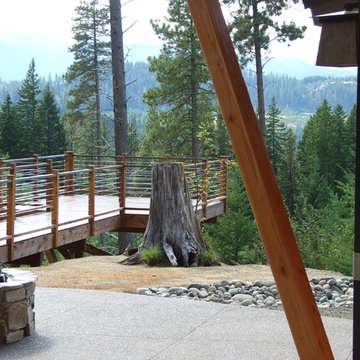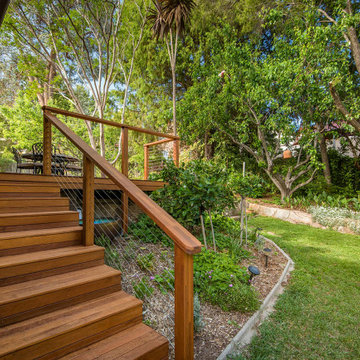1 225 foton på mellanstor terrass
Sortera efter:
Budget
Sortera efter:Populärt i dag
141 - 160 av 1 225 foton
Artikel 1 av 3
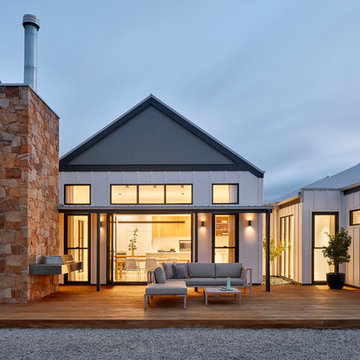
Northern Courtyard Village House GLOW design group. Photo Jack Lovel
Inredning av en lantlig mellanstor terrass
Inredning av en lantlig mellanstor terrass
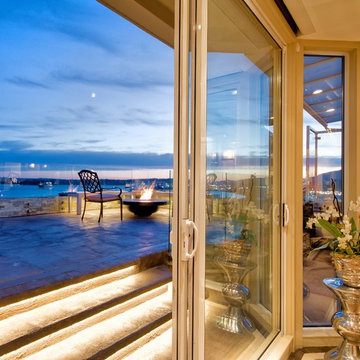
LED Lighting is incorporated under the stairs for task lighting allowing safety when moving around from top deck to bottom.This penthouse deck has 2 fire pits, one on the top deck and one on the lower deck located under a glass awning.
The stacked stone walls run the perimeter of the deck offering visual texture, interest and color. The upper deck fire pit sits perched perfectly to enjoy the city and ocean views beyond and the custom lit benches along the perimeter wall offers plenty of seating and low light for unique visual experience and ambience. Large sliding doors open up the the living room onto the outdoor space and visually bringing the outdoors in.
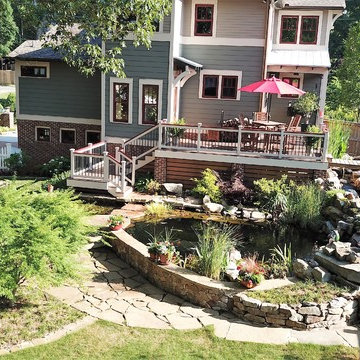
Backyard highlighting the koi pond and multi-level deck
Idéer för mellanstora amerikanska terrasser på baksidan av huset, med en fontän
Idéer för mellanstora amerikanska terrasser på baksidan av huset, med en fontän
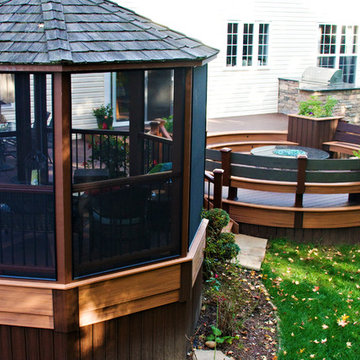
This project has multiple levels and useful areas in which to entertain your guests.
Inspiration för en mellanstor funkis terrass på baksidan av huset, med utekök och takförlängning
Inspiration för en mellanstor funkis terrass på baksidan av huset, med utekök och takförlängning
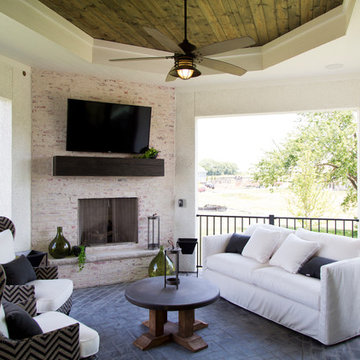
Foto på en mellanstor funkis terrass på baksidan av huset, med en eldstad och takförlängning
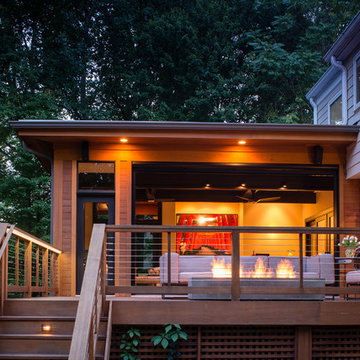
Taking into account the client’s lifestyle, needs and vision, we presented a contemporary design with an industrial converted-warehouse feel inspired by a photo the clients love. The showpiece is the functioning garage door which separates a 3-season room and open deck.
While, officially a 3-season room, additional features were implemented to extend the usability of the space in both hot and cold months. Examples include removable glass and screen panels, power screen at garage door, ceiling fans, a heated tile floor, gas fire pit and a covered grilling station complete with an exterior-grade range hood, gas line and access to both the 3-season room and new mudroom.
Photography: John Cole
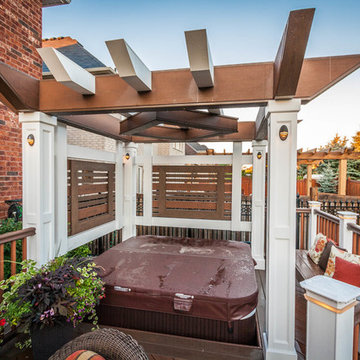
Foto på en mellanstor vintage terrass på baksidan av huset, med en pergola
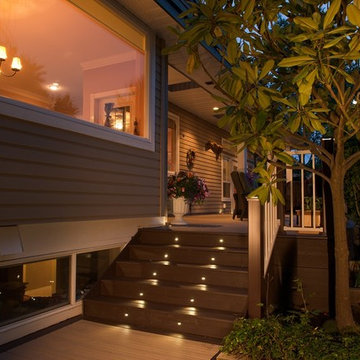
Justin Eckersall
Inredning av en klassisk mellanstor terrass på baksidan av huset, med takförlängning
Inredning av en klassisk mellanstor terrass på baksidan av huset, med takförlängning
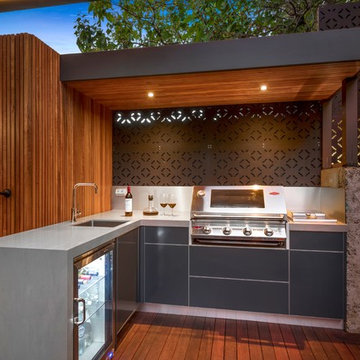
Top Snap
Foto på en mellanstor funkis terrass på baksidan av huset, med utekök och en pergola
Foto på en mellanstor funkis terrass på baksidan av huset, med utekök och en pergola
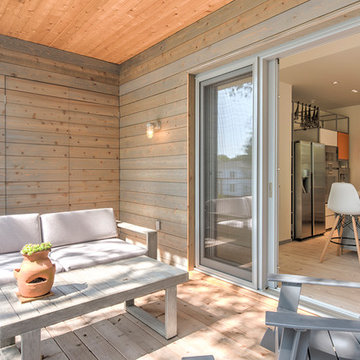
View from the deck into the kitchen at the Greenport Passive House. Photos by Liz Glasgow.
Bild på en mellanstor funkis terrass på baksidan av huset, med takförlängning
Bild på en mellanstor funkis terrass på baksidan av huset, med takförlängning
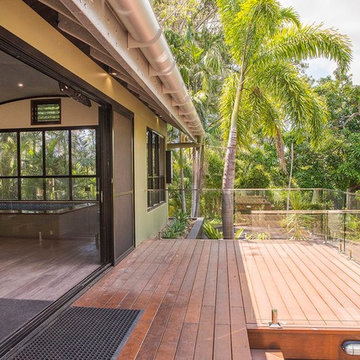
Hing Ang - Aesop Media
Inspiration för en mellanstor tropisk terrass, med markiser
Inspiration för en mellanstor tropisk terrass, med markiser
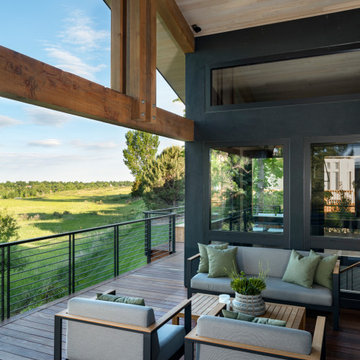
Amerikansk inredning av en mellanstor terrass på baksidan av huset, med takförlängning
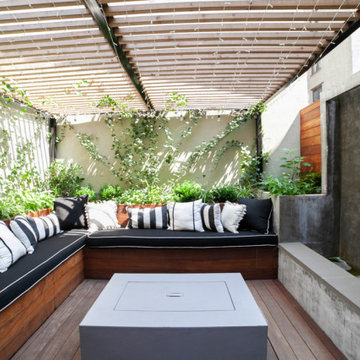
Idéer för mellanstora funkis terrasser på baksidan av huset, med en öppen spis, en pergola och räcke i flera material
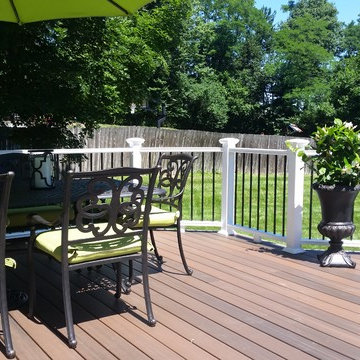
Composite deck and rail system . This deck was a deck makeover. We were able to remove the old railings and decking while keeping the existing structure intact. This can be a cost effective option if you already have a deck that is just no longer appealing.
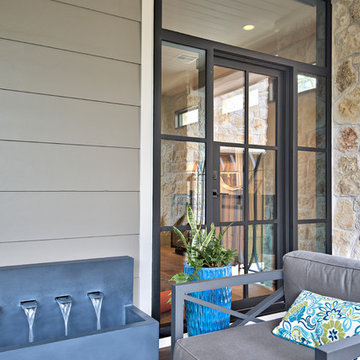
C. L. Fry Photo
Inspiration för en mellanstor vintage terrass på baksidan av huset, med en fontän och takförlängning
Inspiration för en mellanstor vintage terrass på baksidan av huset, med en fontän och takförlängning
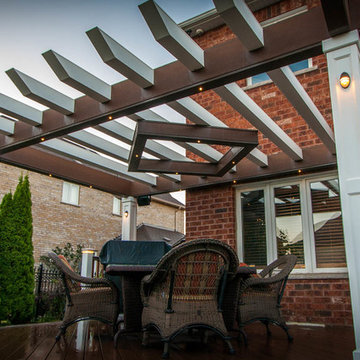
Inspiration för en mellanstor vintage terrass på baksidan av huset, med en pergola
1 225 foton på mellanstor terrass
8
