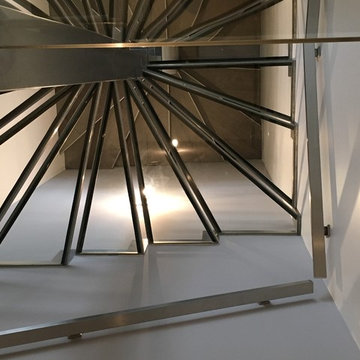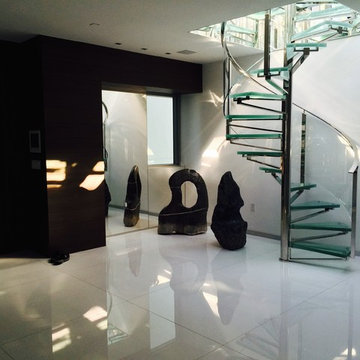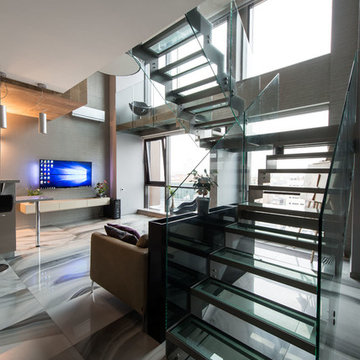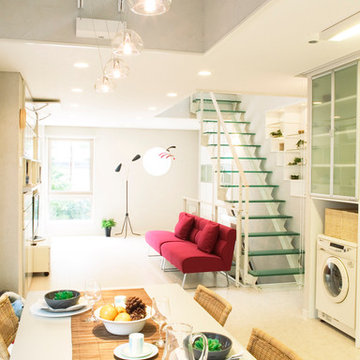290 foton på mellanstor trappa i glas
Sortera efter:
Budget
Sortera efter:Populärt i dag
21 - 40 av 290 foton
Artikel 1 av 3

With a compact form and several integrated sustainable systems, the Capitol Hill Residence achieves the client’s goals to maximize the site’s views and resources while responding to its micro climate. Some of the sustainable systems are architectural in nature. For example, the roof rainwater collects into a steel entry water feature, day light from a typical overcast Seattle sky penetrates deep into the house through a central translucent slot, and exterior mounted mechanical shades prevent excessive heat gain without sacrificing the view. Hidden systems affect the energy consumption of the house such as the buried geothermal wells and heat pumps that aid in both heating and cooling, and a 30 panel photovoltaic system mounted on the roof feeds electricity back to the grid.
The minimal foundation sits within the footprint of the previous house, while the upper floors cantilever off the foundation as if to float above the front entry water feature and surrounding landscape. The house is divided by a sloped translucent ceiling that contains the main circulation space and stair allowing daylight deep into the core. Acrylic cantilevered treads with glazed guards and railings keep the visual appearance of the stair light and airy allowing the living and dining spaces to flow together.
While the footprint and overall form of the Capitol Hill Residence were shaped by the restrictions of the site, the architectural and mechanical systems at work define the aesthetic. Working closely with a team of engineers, landscape architects, and solar designers we were able to arrive at an elegant, environmentally sustainable home that achieves the needs of the clients, and fits within the context of the site and surrounding community.
(c) Steve Keating Photography
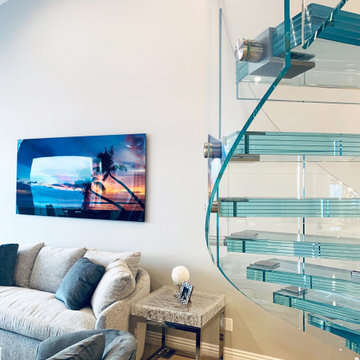
sapphire blue glass treads with glass railing.
Foto på en mellanstor funkis spiraltrappa i glas, med sättsteg i glas och räcke i glas
Foto på en mellanstor funkis spiraltrappa i glas, med sättsteg i glas och räcke i glas
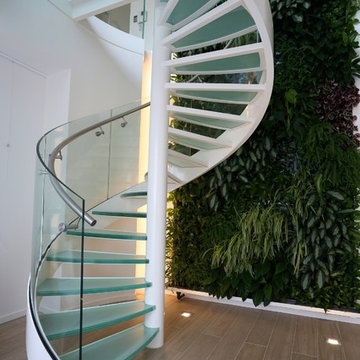
Karakteristiek Fotografie
Idéer för en mellanstor modern spiraltrappa i glas, med öppna sättsteg
Idéer för en mellanstor modern spiraltrappa i glas, med öppna sättsteg
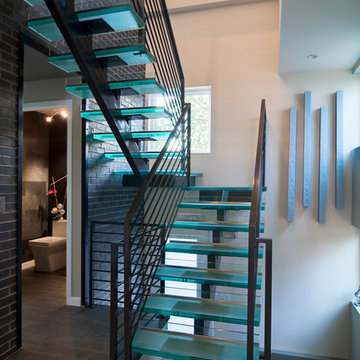
To receive information on products and materials used on this project, please contact me via http://www.iredzine.com
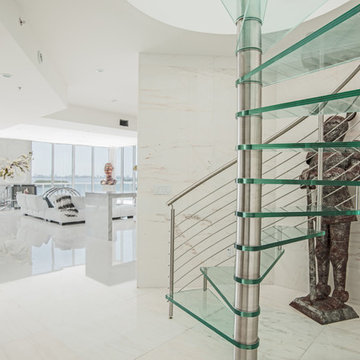
Glass spiral staircase's can help brighten & open up any small space.
Foto på en mellanstor funkis spiraltrappa i glas, med öppna sättsteg och räcke i metall
Foto på en mellanstor funkis spiraltrappa i glas, med öppna sättsteg och räcke i metall
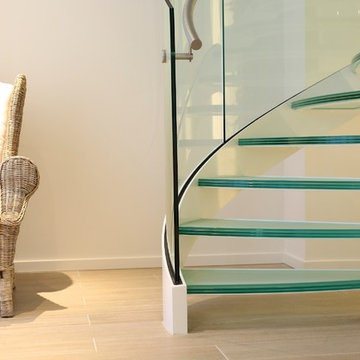
Karakteristiek Fotografie
Inspiration för mellanstora moderna spiraltrappor i glas, med sättsteg i metall
Inspiration för mellanstora moderna spiraltrappor i glas, med sättsteg i metall
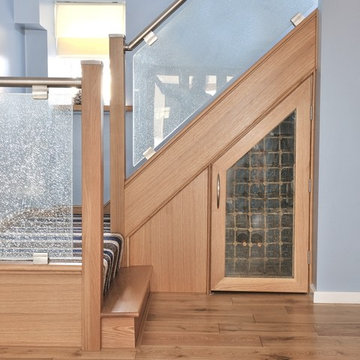
We pride ourselves in the finish of our work and love nothing more than to complete a staircase renovation with finer details, such as feature steps and cupboards. These really add a unique touch to the staircase. Here's an example.
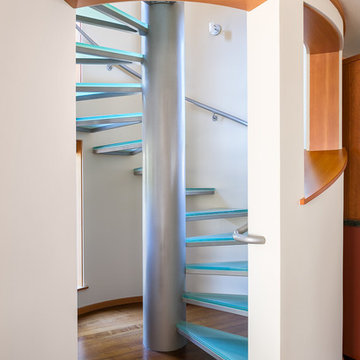
Spiral staircases are definitely not only for damp, dark, cold stone castles. This modern vestibule encases treads structured entirely of steel and glass, and cantilevered out from the center post, this custom stairwell is the epitome of form and function. With the doorway graced by a gently arching soffit, the space requires no adornment, other that the appreciation for the builder.
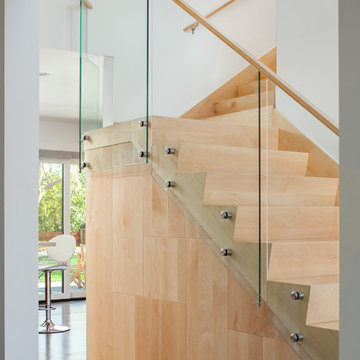
Custom staircase
Inredning av en modern mellanstor rak trappa i glas, med sättsteg i trä och räcke i glas
Inredning av en modern mellanstor rak trappa i glas, med sättsteg i trä och räcke i glas
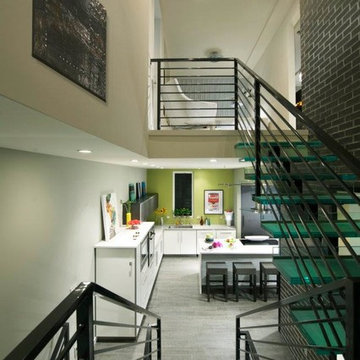
To receive information on products and materials used on this project, please contact me via http://www.iredzine.com
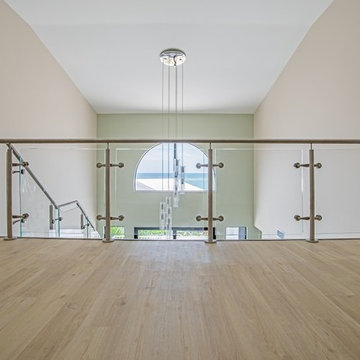
Clear glass panel railings were installed on one side of the staircase, and continued along the second floor overlook
Foto på en mellanstor maritim flytande trappa i glas, med öppna sättsteg och räcke i glas
Foto på en mellanstor maritim flytande trappa i glas, med öppna sättsteg och räcke i glas
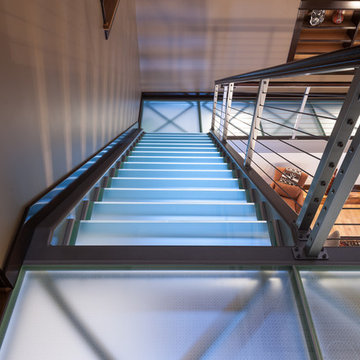
With an obscure glass staircase you won't have to worry about privacy underneath and you get the benefit of moving light to lower levels of the home as well!
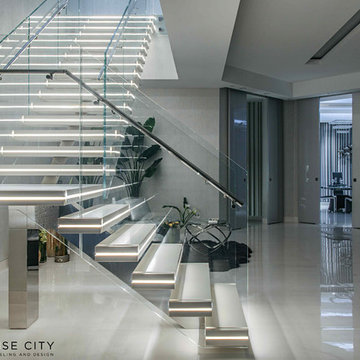
Beautiful Staircase with lighting .
Idéer för mellanstora funkis flytande trappor i glas, med öppna sättsteg
Idéer för mellanstora funkis flytande trappor i glas, med öppna sättsteg
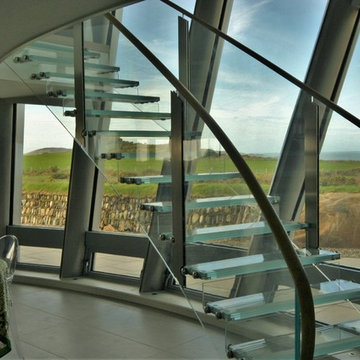
Architectonicus
Inredning av en modern mellanstor flytande trappa i glas, med sättsteg i glas
Inredning av en modern mellanstor flytande trappa i glas, med sättsteg i glas
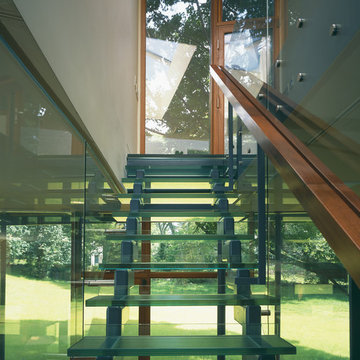
Glass Stair; Photo Credit: John Linden
Idéer för att renovera en mellanstor funkis rak trappa i glas, med sättsteg i glas
Idéer för att renovera en mellanstor funkis rak trappa i glas, med sättsteg i glas
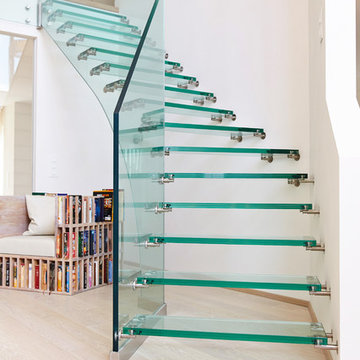
Exklusive Ganzglastreppe für das Foyer eines Privathauses im Raum Stuttgart. Moderne Designtreppen finden Sie bei Siller http://www.sillertreppen.com
290 foton på mellanstor trappa i glas
2
