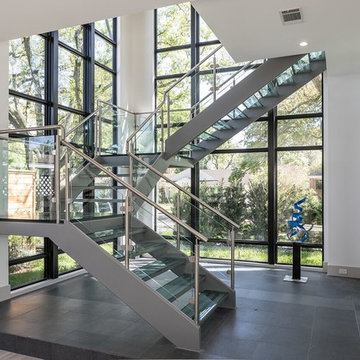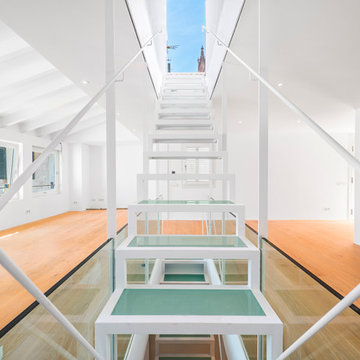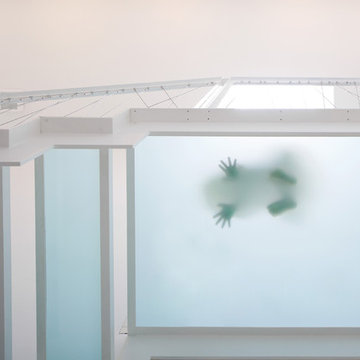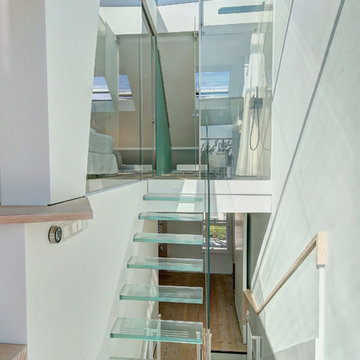290 foton på mellanstor trappa i glas
Sortera efter:
Budget
Sortera efter:Populärt i dag
61 - 80 av 290 foton
Artikel 1 av 3
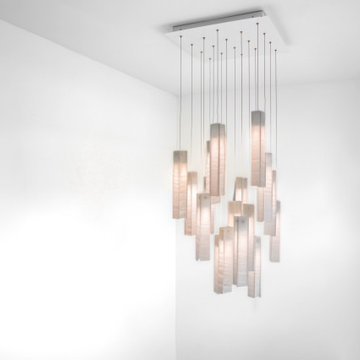
Idéer för att renovera en mellanstor funkis trappa i glas, med sättsteg i metall och räcke i metall
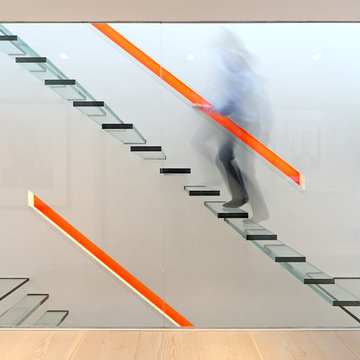
We were asked by the client to produce designs for a small mews house that would maximise the potential of the site on this very compact footprint. One of the principal design requirements was to bring as much natural light down through the building as possible without compromising room sizes and spacial arrangements. Both a full basement and roof extension have been added doubling the floor area. A stacked two storey cantilevered glass stair with full height glazed screens connects the upper floors to the basement maximising daylight penetration. The positioning and the transparency of the stair on the rear wall of the house create the illusion of space and provide a dramatic statement in the open plan rooms of the house. Wide plank, full length, natural timber floors are used as a warm contrast to the harder glazed elements.
The project was highly commended at the United Kingdom Property Awards and commended at the Sunday Times British Homes Awards. The project has been published in Grand Designs Magazine, The Sunday Times and Sunday Telegraph.
Project Location: Princes Mews, Notting Hill Gate
Project Type: New Build
Internal Floor Area after: 150m2
Photography: Nerida Howard Photography
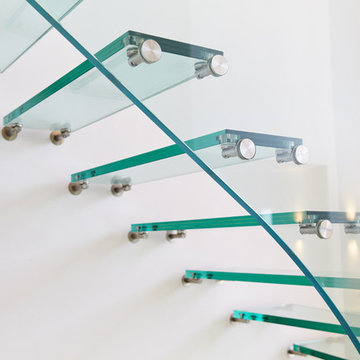
twin glass stairs for entrance hall of residential property in Germany
Inspiration för en mellanstor funkis flytande trappa i glas, med öppna sättsteg
Inspiration för en mellanstor funkis flytande trappa i glas, med öppna sättsteg
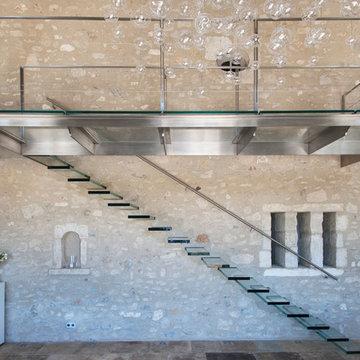
Le salon majestueux, avec son mur de pierres de récupération se développe autour du lustre Ether réalisé sur mesure par Patrick Jouin (Murano Due) et de fauteuils signés Le Corbusier. Tables en verre Mex Piero Lissoni. Siège orange Utrecht de Gerrit Rietveld (Cassina). Passerelle en verre et en inox (Maison Sofraver et Schnetzler). Au sol, dalles de Beaucaire de récupération
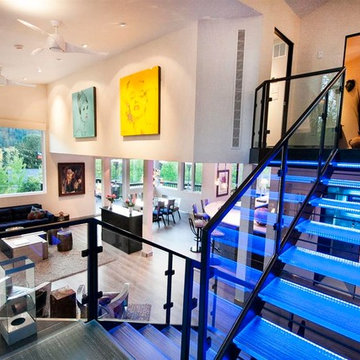
This stair photo is at the location of the old entry with the exterior wall of living room removed. You are looking back at the old dining room location and new kitchen/bar area.
This was a major remodel to an existing 1970 building. It was approximately 2300 sq. ft. but it was dated in style and function. The access was by a wood stair up to the street, with no garage and tight small rooms. The remodel and addition created a two car garage with storage and a dramatic entry with grand stair descending down to the existing living room area. Spaces where moved and changed to create a open plan living environment with a new kitchen, master suite, guest suite, and remodeling and adding to the lower level bedrooms with new baths on suite. The mechanical system was replaced and air conditioning was added as well as air treatment.
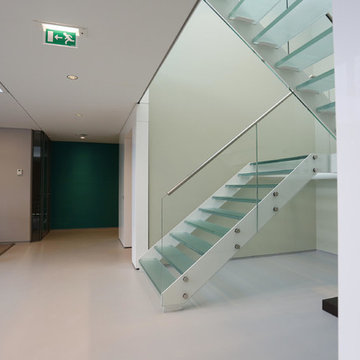
glass staircase design&build
glass tread option:
1/2/+1/2 laminated tempered glass,
3/8+3/8+3/8 laminated tempered glass
1/2/+1/2+1/2 laminated tempered glass
glass color: clear glass or low iron glass,sandblast&frosted
metal stringer powder coating white color
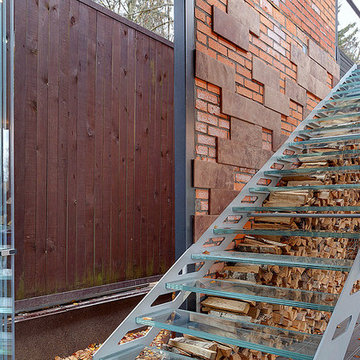
Лестница из прочного стекла
Inspiration för en mellanstor funkis rak trappa i glas, med sättsteg i metall och räcke i metall
Inspiration för en mellanstor funkis rak trappa i glas, med sättsteg i metall och räcke i metall
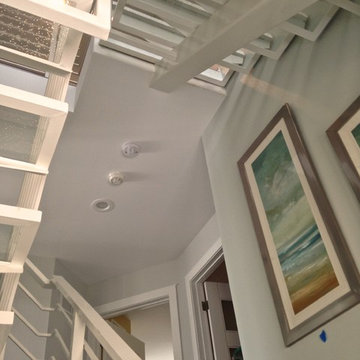
Inredning av en modern mellanstor flytande trappa i glas, med sättsteg i metall
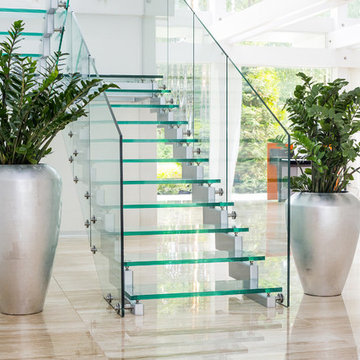
Фотограф: Екатерина Титенко
Exempel på en mellanstor modern u-trappa i glas, med öppna sättsteg
Exempel på en mellanstor modern u-trappa i glas, med öppna sättsteg

Ganzglastreppe mit schwarzen Glasstufen für ein privates Bauvorhaben. Tragendes Glasgeländer in einem Stück
Idéer för en mellanstor modern flytande trappa i glas, med räcke i glas
Idéer för en mellanstor modern flytande trappa i glas, med räcke i glas
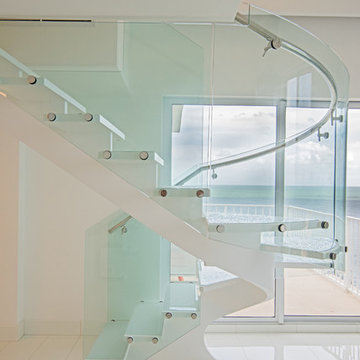
Curved Glass Railings were added to allow natural light in without obstructing those beautiful ocean views.
Exempel på en mellanstor maritim u-trappa i glas, med öppna sättsteg och räcke i glas
Exempel på en mellanstor maritim u-trappa i glas, med öppna sättsteg och räcke i glas
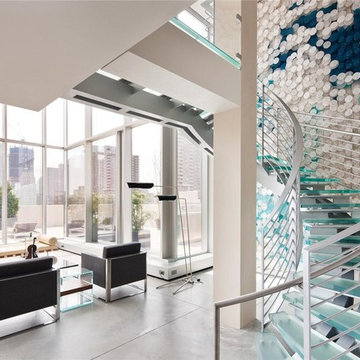
David Belamy
Inspiration för en mellanstor funkis svängd trappa i glas, med öppna sättsteg och räcke i metall
Inspiration för en mellanstor funkis svängd trappa i glas, med öppna sättsteg och räcke i metall
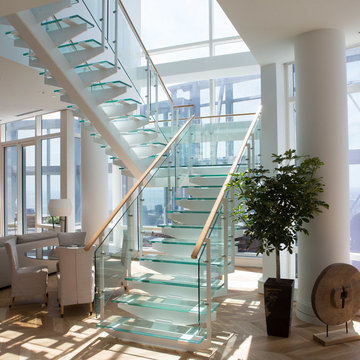
the 2-storey suite is accented by this all-glass staircase. Photo by Paul Casselman
Exempel på en mellanstor klassisk flytande trappa i glas, med öppna sättsteg
Exempel på en mellanstor klassisk flytande trappa i glas, med öppna sättsteg
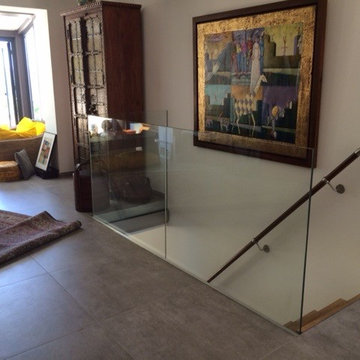
Le client désirai que l'ensemble soit le plus épuré possible et en verre.
Nous avons donc installé ce garde corps avec une pose à l'anglaise.
Il est composé de 3 vitrages feuilletés polis qui sont fixés par un kit DEFENDER LOGLI avec habillage en aluminium brossé.
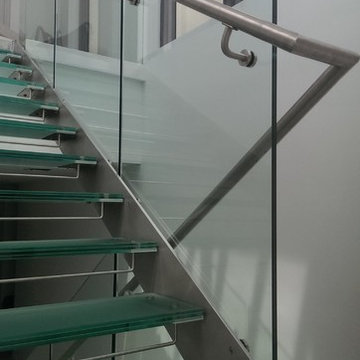
The stainless steel handrail was directly mounted to the glass panels.
Exempel på en mellanstor modern rak trappa i glas, med öppna sättsteg och räcke i glas
Exempel på en mellanstor modern rak trappa i glas, med öppna sättsteg och räcke i glas
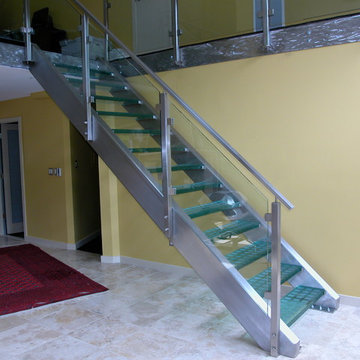
This is one of our signature stair designs. The stainless stringers are out of this world as far as looks and exclusivity. No one has 4"x12" stainless steel tube stringers. The glass treads are 3 layers of 1/2" thick clear tempered panels, laminated to a thickness of over 1-1/2". The stairs are made to accept many different types of stair treads. We can easily replace the glass with Metal, Wood, Stone, Granite, Marble, and Precast Concrete,
The stainless railing with the glass panels just make the whole thing work.
290 foton på mellanstor trappa i glas
4
