313 foton på mellanstor trappa
Sortera efter:
Budget
Sortera efter:Populärt i dag
61 - 80 av 313 foton
Artikel 1 av 3
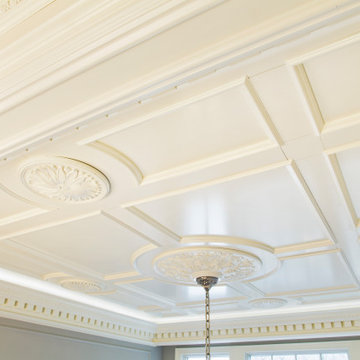
Custom stairs woodwork. Hand carved white luxury coffered ceiling.
Idéer för mellanstora vintage u-trappor
Idéer för mellanstora vintage u-trappor
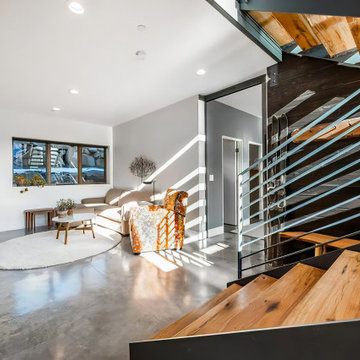
Exempel på en mellanstor modern l-trappa i trä, med öppna sättsteg och räcke i metall
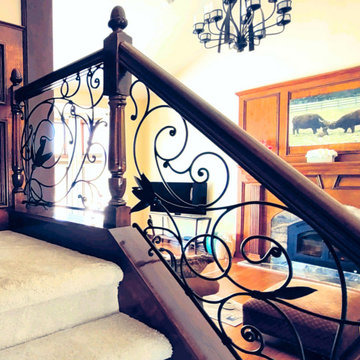
Matte black metal railing in a luxurious hand-forged design, framed by traditional wood posts and handrail.
Idéer för mellanstora vintage u-trappor, med heltäckningsmatta, sättsteg med heltäckningsmatta och räcke i flera material
Idéer för mellanstora vintage u-trappor, med heltäckningsmatta, sättsteg med heltäckningsmatta och räcke i flera material
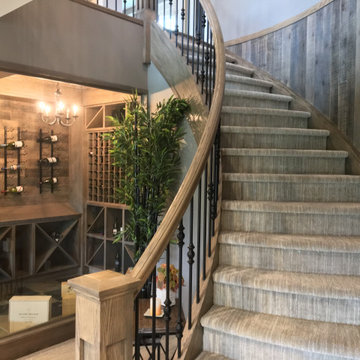
This basement staircase received a warm, rustic touch thanks to our distressed wood planks in the color Brown-Ish. These real, distressed wood planks are made from new, sustainably sourced wood and are easily affixed to any wall or surface. The curved wall was no problem for these panels! Our distressed wood planks were also used on the wall in their wine room behind their hanging wine racks.
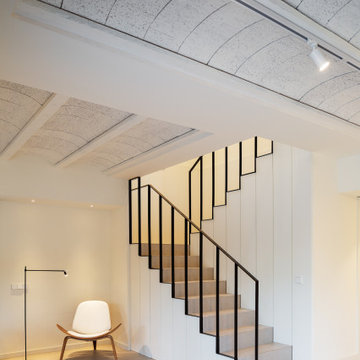
Fotografía: Judith Casas
Inspiration för mellanstora medelhavsstil u-trappor, med klinker, sättsteg i kakel och räcke i metall
Inspiration för mellanstora medelhavsstil u-trappor, med klinker, sättsteg i kakel och räcke i metall
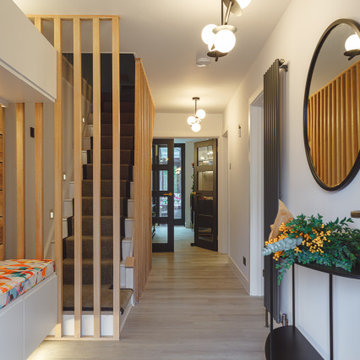
Contemporary refurbishment of entrance hall and staircase.
Inredning av en modern mellanstor rak trappa, med heltäckningsmatta, sättsteg med heltäckningsmatta och räcke i trä
Inredning av en modern mellanstor rak trappa, med heltäckningsmatta, sättsteg med heltäckningsmatta och räcke i trä
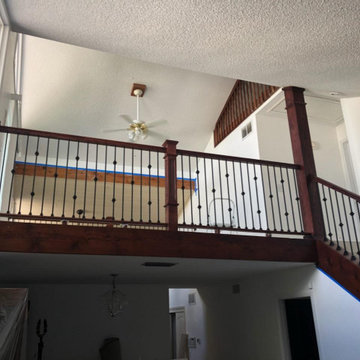
HANDRAIL IRON BALUSTERS BOX NEWELS
Bild på en mellanstor vintage rak trappa, med sättsteg i trä och räcke i trä
Bild på en mellanstor vintage rak trappa, med sättsteg i trä och räcke i trä
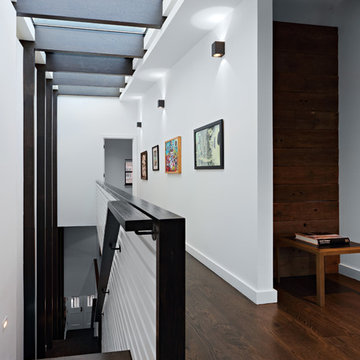
Full gut renovation and facade restoration of an historic 1850s wood-frame townhouse. The current owners found the building as a decaying, vacant SRO (single room occupancy) dwelling with approximately 9 rooming units. The building has been converted to a two-family house with an owner’s triplex over a garden-level rental.
Due to the fact that the very little of the existing structure was serviceable and the change of occupancy necessitated major layout changes, nC2 was able to propose an especially creative and unconventional design for the triplex. This design centers around a continuous 2-run stair which connects the main living space on the parlor level to a family room on the second floor and, finally, to a studio space on the third, thus linking all of the public and semi-public spaces with a single architectural element. This scheme is further enhanced through the use of a wood-slat screen wall which functions as a guardrail for the stair as well as a light-filtering element tying all of the floors together, as well its culmination in a 5’ x 25’ skylight.
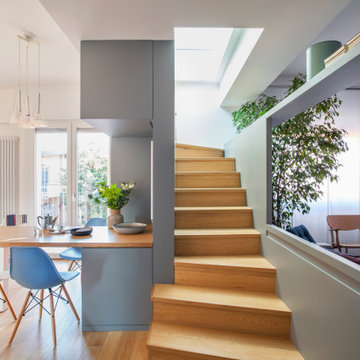
Idéer för att renovera en mellanstor minimalistisk u-trappa i trä, med sättsteg i målat trä och räcke i trä
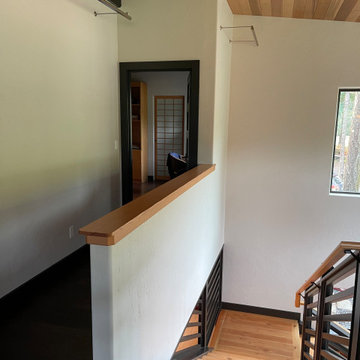
Solid Wood Fir stair treads with wood railings in black.
Inspiration för en mellanstor maritim l-trappa i trä, med öppna sättsteg och räcke i trä
Inspiration för en mellanstor maritim l-trappa i trä, med öppna sättsteg och räcke i trä
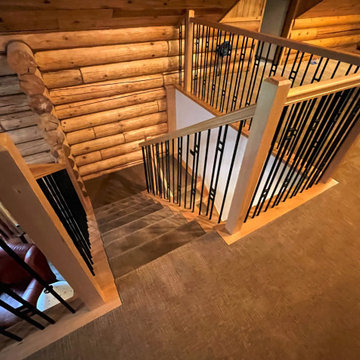
Hemlock newel post, railing and stair end caps and risers. LJ Smith square steel balusters.
Exempel på en mellanstor amerikansk u-trappa, med heltäckningsmatta, sättsteg med heltäckningsmatta och räcke i trä
Exempel på en mellanstor amerikansk u-trappa, med heltäckningsmatta, sättsteg med heltäckningsmatta och räcke i trä
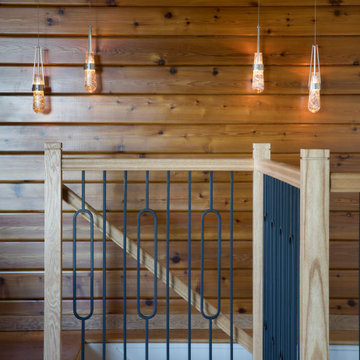
A contemporary home's walls are clad in knotty cedar wood, complemented with a white oak and wrought iron staircase. Above hand 4 handblown bubble glass pendants create a warm glow against the cedar wall.
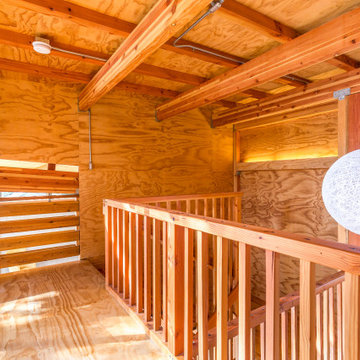
Open pickets become the structural stair support.
Inspiration för mellanstora 60 tals u-trappor i trä, med öppna sättsteg och räcke i trä
Inspiration för mellanstora 60 tals u-trappor i trä, med öppna sättsteg och räcke i trä
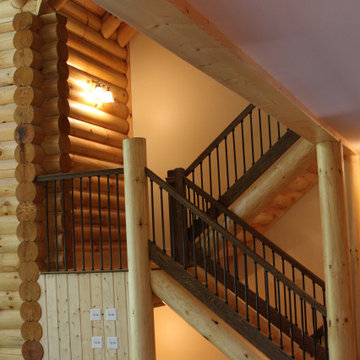
These elegant stairs connect the living room to the loft and upstairs bedrooms.
Bild på en mellanstor u-trappa i trä, med öppna sättsteg och räcke i metall
Bild på en mellanstor u-trappa i trä, med öppna sättsteg och räcke i metall
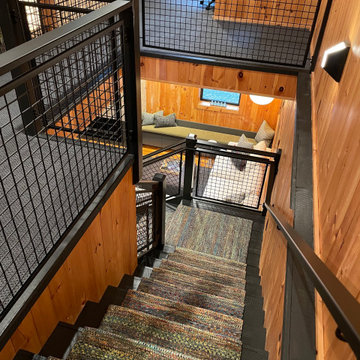
Idéer för mellanstora l-trappor i trä, med sättsteg i trä och räcke i metall
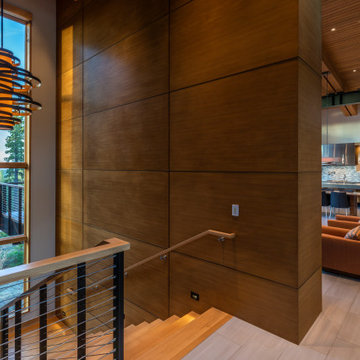
A modern staircase features a large contemporary chandelier with custom wood paneled walls, a cable railing system, and wood floating treads.
Photo courtesy © Martis Camp Realty & Paul Hamill Photography
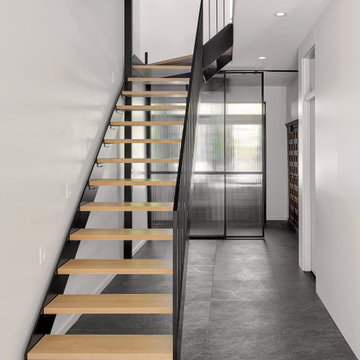
Bild på en mellanstor funkis flytande trappa i trä, med öppna sättsteg och räcke i metall
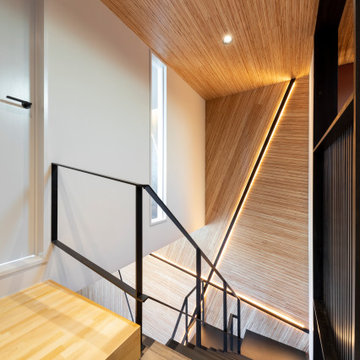
Idéer för att renovera en mellanstor funkis flytande trappa i trä, med öppna sättsteg och räcke i metall
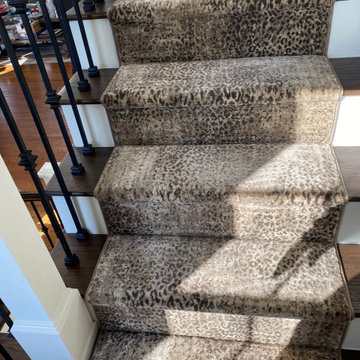
King Cheetah in Dune by Stanton Corporation installed as a stair runner in Clarkston, MI.
Inredning av en klassisk mellanstor u-trappa i trä, med sättsteg med heltäckningsmatta och räcke i metall
Inredning av en klassisk mellanstor u-trappa i trä, med sättsteg med heltäckningsmatta och räcke i metall
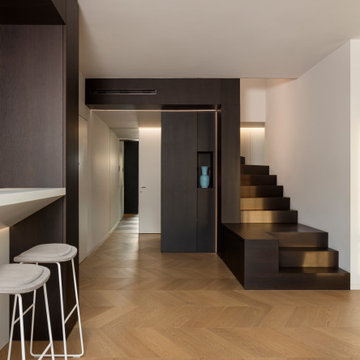
Bild på en mellanstor funkis u-trappa i trä, med sättsteg i trä och räcke i trä
313 foton på mellanstor trappa
4