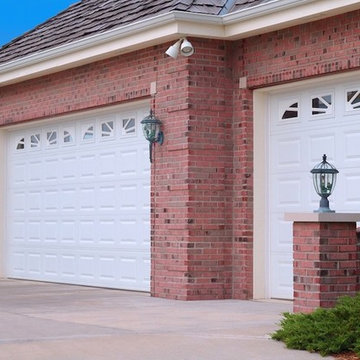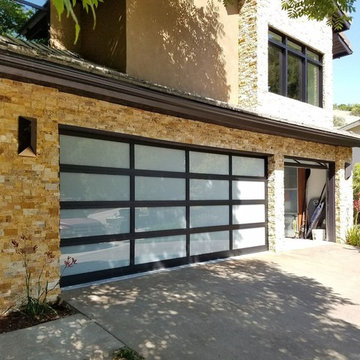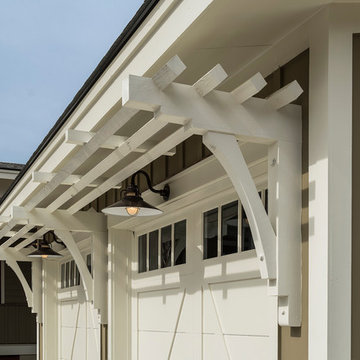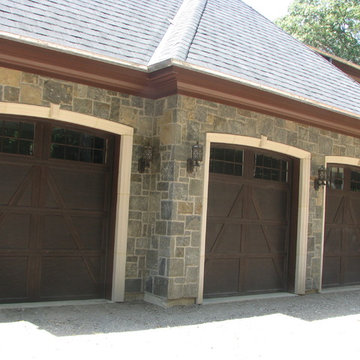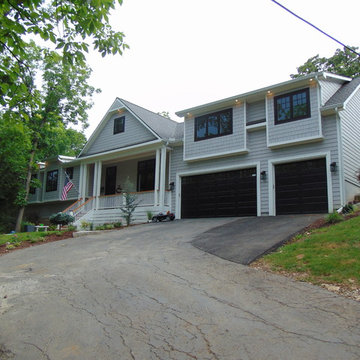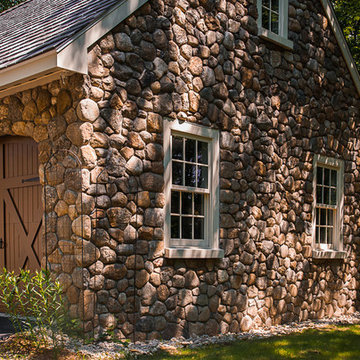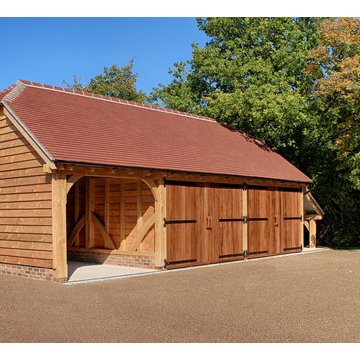1 329 foton på mellanstor trebils garage och förråd
Sortera efter:
Budget
Sortera efter:Populärt i dag
241 - 260 av 1 329 foton
Artikel 1 av 3
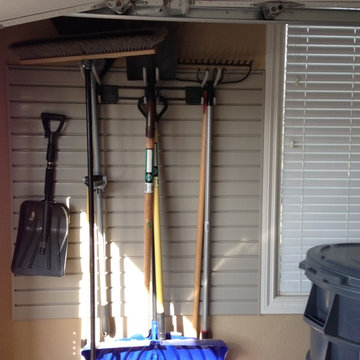
Total garage makeover by Custom Storage Solutions. Like most garages in your neiborhood, this space needed some organization. A dirty concrete floor that is impossible to keep clean, white primer walls that show everything, and no place to put anything so forget about parking the cars, not gonna happen! Until now. New epoxy flooring that not only looks beautiful, but very easy to keep clean. New paint on the walls and ceiling for a fresh look, and a place to put everything! Slatwall storage, overhead storage racks, garage cabinets with counter space, and a new garage vac to help keep it all tidy. This garage now looks awesome, with plenty of room for the cars...
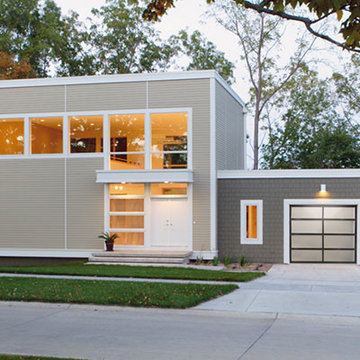
Clopay - Avante collectionDurable, low-maintenance 2-1/8" commercial grade aluminum frame with many glazing options. Frame and solid aluminum panels available in choice of anodized and powder-coated finishes or Ultra-Grain®. Tempered glass, acrylic or solid aluminum panel options. Insulated glass is available for increased energy efficiency. Custom glass and colors available. Color-matched aluminum grip handle.WINDCODE® product available.
http://www.clopaydoor.com/avante
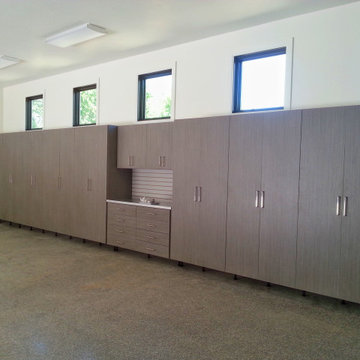
Full garage remodel, cabinets and floor coating.
Idéer för mellanstora funkis tillbyggda trebils garager och förråd
Idéer för mellanstora funkis tillbyggda trebils garager och förråd
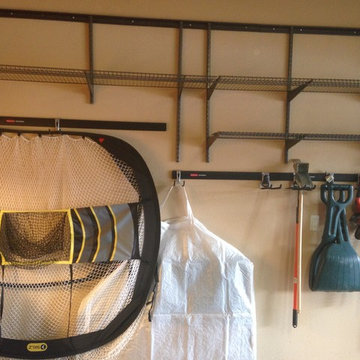
After of Garage organization- Large items for the growing family such as a hocky net-who knows what will turn up that needs a home to 'live' between uses. Organization is the key!
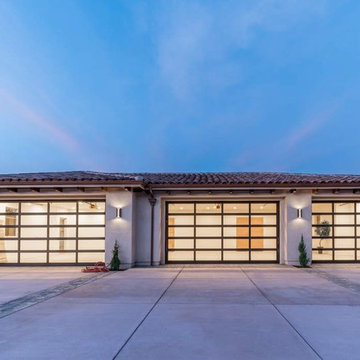
Offering 5200 sq. ft., this beautiful residence was thoughtfully laid out for privacy and comfort. The spacious and functional single level floorplan includes four bedroom suites and a fifth full bath that are strategically located in separate wings of the home.
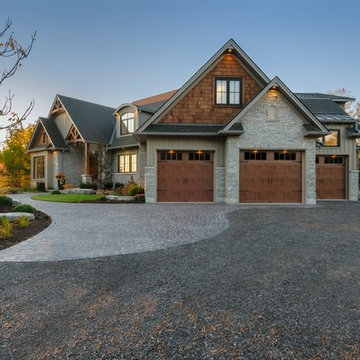
Inredning av en klassisk mellanstor tillbyggd trebils garage och förråd
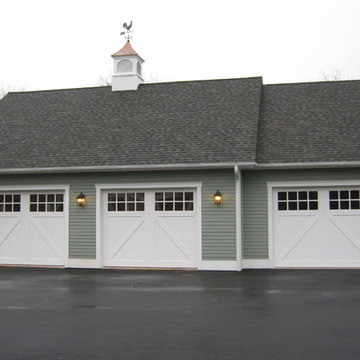
Idéer för att renovera en mellanstor vintage fristående trebils garage och förråd
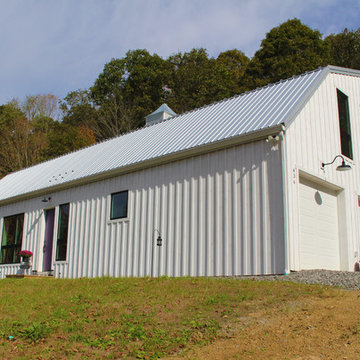
Lee Calisti
Exempel på en mellanstor lantlig tillbyggd trebils garage och förråd
Exempel på en mellanstor lantlig tillbyggd trebils garage och förråd
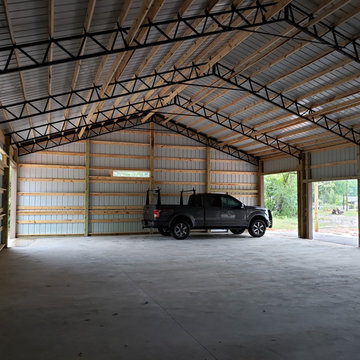
Wokshop side of Barn. Before garage doors
Lantlig inredning av ett mellanstort fristående trebils kontor, studio eller verkstad
Lantlig inredning av ett mellanstort fristående trebils kontor, studio eller verkstad
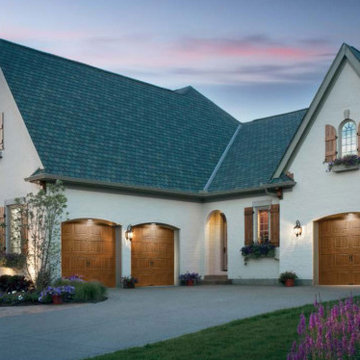
Exempel på ett mellanstort klassiskt tillbyggt trebils kontor, studio eller verkstad
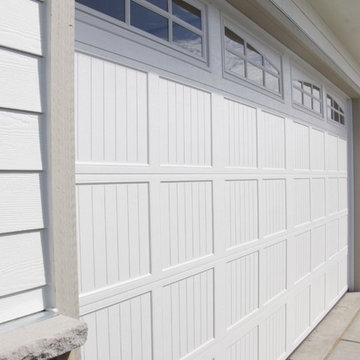
Exterior of garage.
Benjamin J. Perthel
Idéer för mellanstora vintage tillbyggda trebils garager och förråd
Idéer för mellanstora vintage tillbyggda trebils garager och förråd
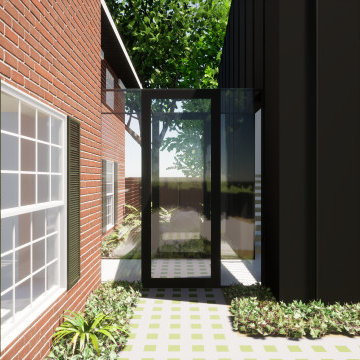
The project consists of three primary additions, one a workshop and garage, the second a basement expansion that juts out over the lake, and a third, which expands the existing living areas with a wall of glass. This third addition, originally not part of the project, was a recommendation by Architecture Office well received by the client because of how it transformed the existing living areas.
The existing architecture consists of a historic neo-classical house with a less purist addition that attempts to mimic the original. We took the approach of contrasting the existing to avoid having two additions lacking the craft and integrity of the original. This contrast is a welcoming change to previously dark interiors. The concept opens up opportunities for capturing lake views, creating modern living areas that flow from one to the next.
The rear garage and second floor workshop compliment the owners entrepreneurial spirit, a person who enjoys the act of a making. The form is simple but clearly delineates itself form the brick construction with black metal siding and a glass walkway connecting the two. The structure draws from old factory buildings that gather daylight from above, synthesized through a milky polycarbonate portion of roof.
The basement addition expands on an existing subterranean space used for storage and utilities. This room is converted into a living space with sleeping quarters, wet bar, and restroom facilities. This living room is a mini oasis from the rest of the house with views secluded to the water and sky. The openness of the balcony expand the view in all directions, with the sun blocked under a cantilevered shade cover.
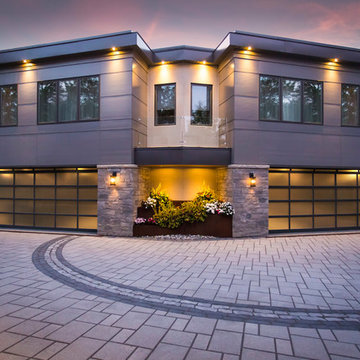
Idéer för en mellanstor modern tillbyggd garage och förråd
1 329 foton på mellanstor trebils garage och förråd
13
