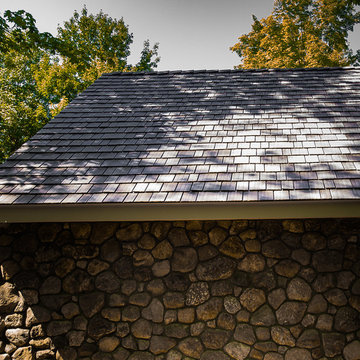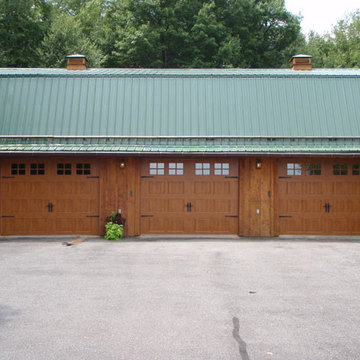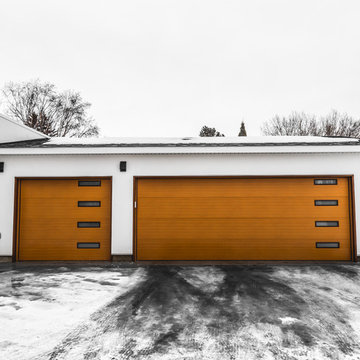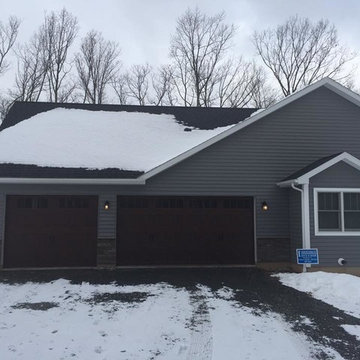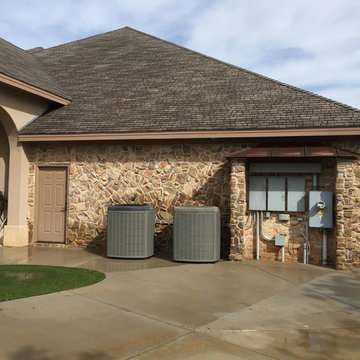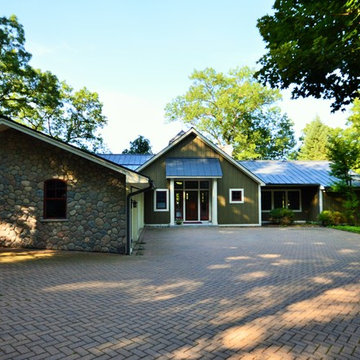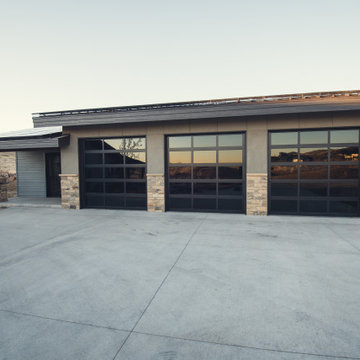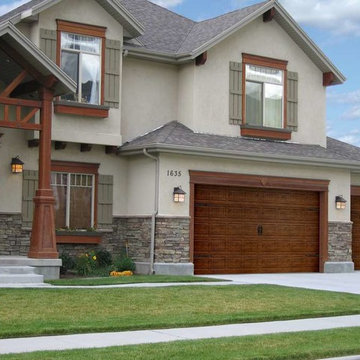1 328 foton på mellanstor trebils garage och förråd
Sortera efter:
Budget
Sortera efter:Populärt i dag
161 - 180 av 1 328 foton
Artikel 1 av 3
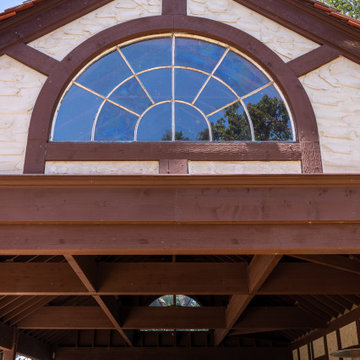
Arch window is from the main house after windows were updated. The window occur on each end of carport. Two fluorescent up light fixtures provide a beautiful soft glow from the arch windows at night. Shawn Cowdin
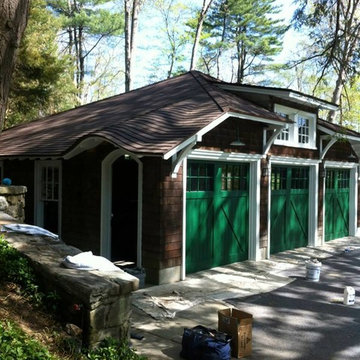
Repair of roof and eyebrow detail after hurricane damage
Idéer för mellanstora amerikanska fristående trebils garager och förråd
Idéer för mellanstora amerikanska fristående trebils garager och förråd
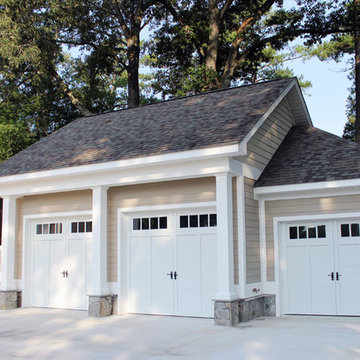
Inspiration för mellanstora klassiska fristående trebils garager och förråd
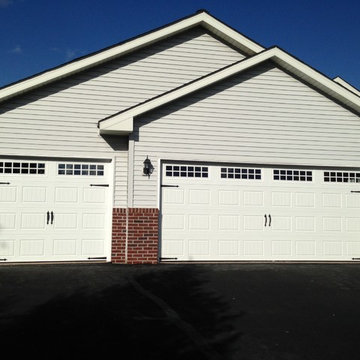
Inspiration för en mellanstor vintage tillbyggd trebils garage och förråd
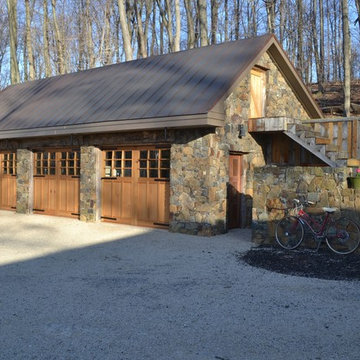
Gary Arthurs
Bild på ett mellanstort amerikanskt fristående trebils kontor, studio eller verkstad
Bild på ett mellanstort amerikanskt fristående trebils kontor, studio eller verkstad
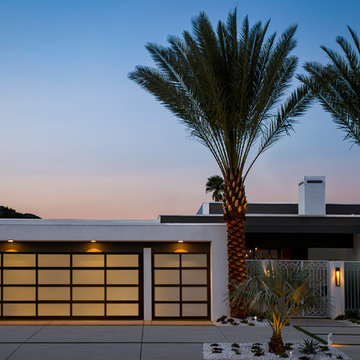
Clopay full view glass Avante in frosted glass
Idéer för en mellanstor exotisk tillbyggd garage och förråd
Idéer för en mellanstor exotisk tillbyggd garage och förråd
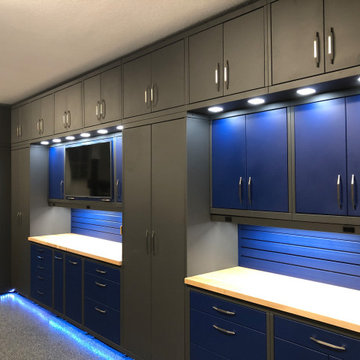
GARAGE STORAGE TO KEEP YOU ORGANIZED
Are you looking to transform the cluttered state of your garage? With modular storage or custom-fit cabinet systems, Garage Living of Texas can help you succeed in getting your garage organized and functional. There are a multitude of color, style, and component design combinations to choose from to fit your exact needs and tastes. All of our cabinet systems are built from high-quality steel to withstand the rigours of your garage. That sturdy construction also comes sleekly designed, enhancing the aesthetic value of your garage.
Slatwall panels are ideal for organization and they also provide a finished look for your garage. The cellular foam PVC construction has a durable finish that protects your walls and there are numerous organizers to get your items off the floor and neatly organized on the wall.
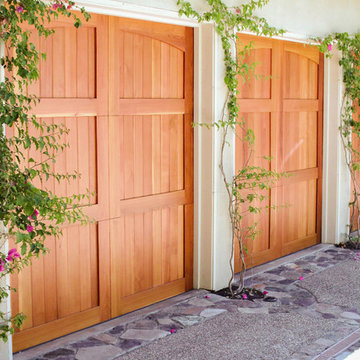
RW Garage Doors is San Leandro's #1 Custom Wood Carriage House Garage Door Manufacturer! For more info visit:
https://www.rwgaragedoors.com/carriage-house/san-leandro-ca-custom-wood-carriage-house-garage-door-manufacturer
AND we can repair any residential garage door! For more info visit:
https://www.rwgaragedoors.com/repair-services/san-leandro-ca-garage-door-repair-pros
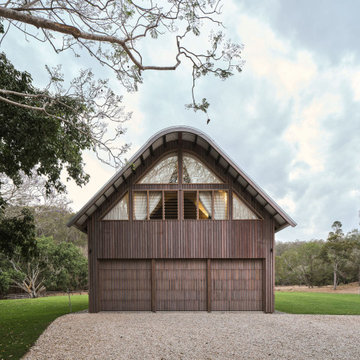
This residence was designed to be a rural weekend getaway for a city couple and their children. The idea of ‘The Barn’ was embraced, as the building was intended to be an escape for the family to go and enjoy their horses. The ground floor plan has the ability to completely open up and engage with the sprawling lawn and grounds of the property. This also enables cross ventilation, and the ability of the family’s young children and their friends to run in and out of the building as they please. Cathedral-like ceilings and windows open up to frame views to the paddocks and bushland below.
As a weekend getaway and when other families come to stay, the bunkroom upstairs is generous enough for multiple children. The rooms upstairs also have skylights to watch the clouds go past during the day, and the stars by night. Australian hardwood has been used extensively both internally and externally, to reference the rural setting.
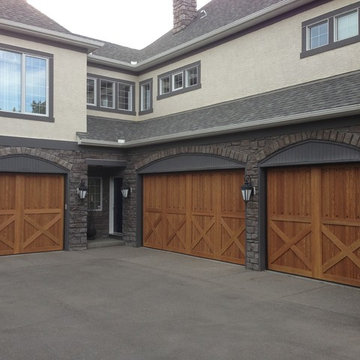
Timber Valley Collection R19 insulated composite doors in simulated cedar finish.
Inspiration för en mellanstor amerikansk tillbyggd trebils carport
Inspiration för en mellanstor amerikansk tillbyggd trebils carport
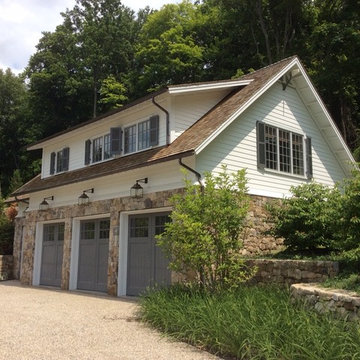
Inspiration för mellanstora fristående trebils kontor, studior eller verkstäder
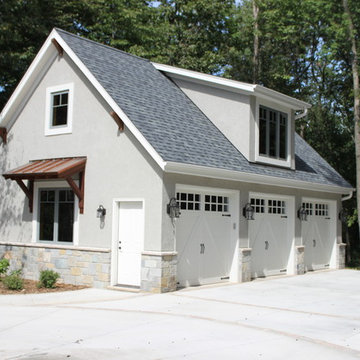
Jeffree Nelson
Inredning av en modern mellanstor fristående trebils garage och förråd
Inredning av en modern mellanstor fristående trebils garage och förråd
1 328 foton på mellanstor trebils garage och förråd
9
