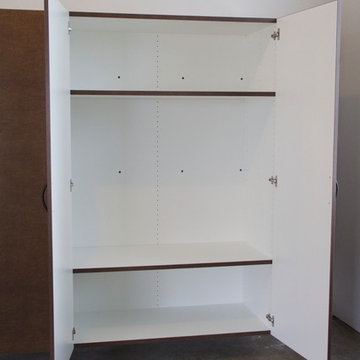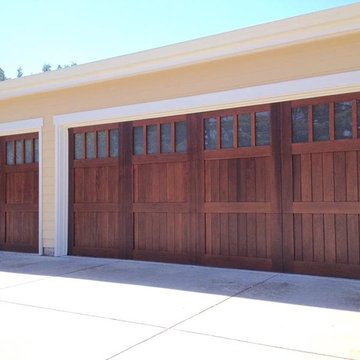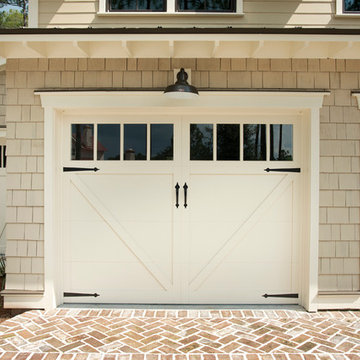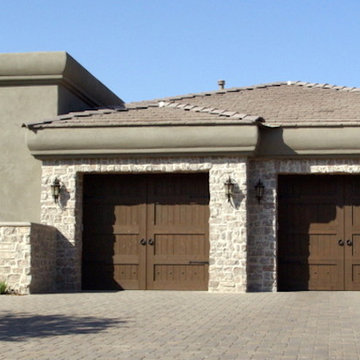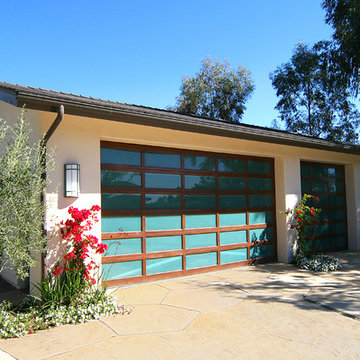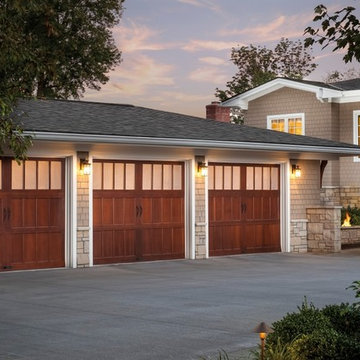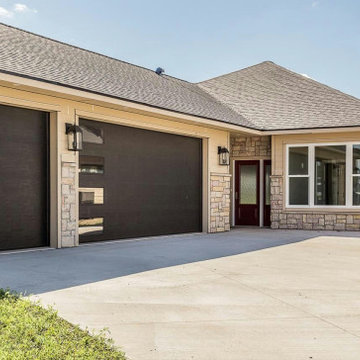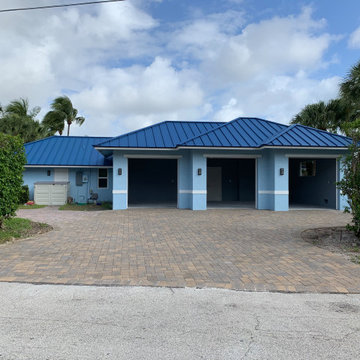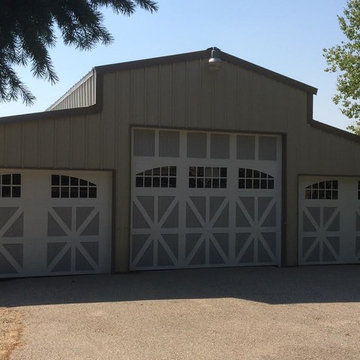1 328 foton på mellanstor trebils garage och förråd
Sortera efter:
Budget
Sortera efter:Populärt i dag
101 - 120 av 1 328 foton
Artikel 1 av 3
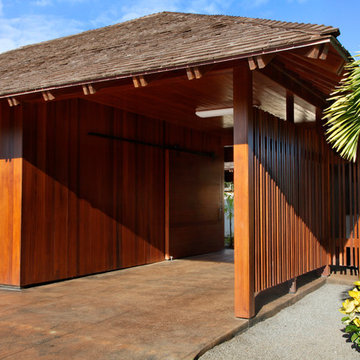
Garage & Carport
Exempel på en mellanstor exotisk fristående trebils carport
Exempel på en mellanstor exotisk fristående trebils carport
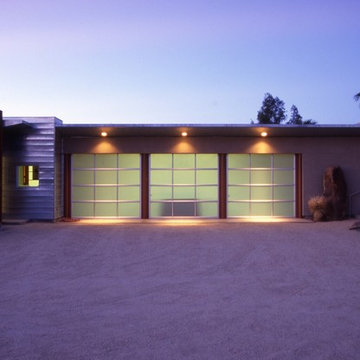
Clopay Avante Collection glass garage doors with clear anodized aluminum frames and etched glass panels on a sleek, contemporary Arizona desert home.
Idéer för en mellanstor modern tillbyggd garage och förråd
Idéer för en mellanstor modern tillbyggd garage och förråd
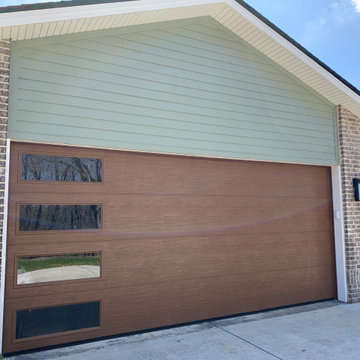
Modern Garage doors
Idéer för att renovera en mellanstor retro trebils garage och förråd
Idéer för att renovera en mellanstor retro trebils garage och förråd
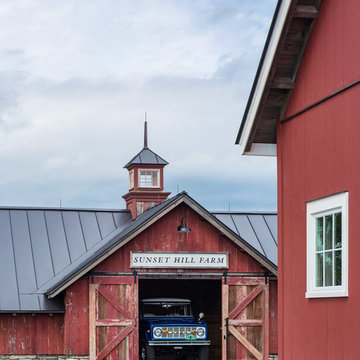
This timber frame barn and garage structure includes an open second level light-filled room with exposed truss design and rough-sawn wood flooring perfect for parties and weekend DIY projects
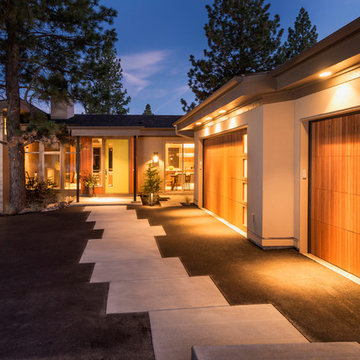
Chandler Photography
Idéer för mellanstora funkis tillbyggda trebils garager och förråd
Idéer för mellanstora funkis tillbyggda trebils garager och förråd
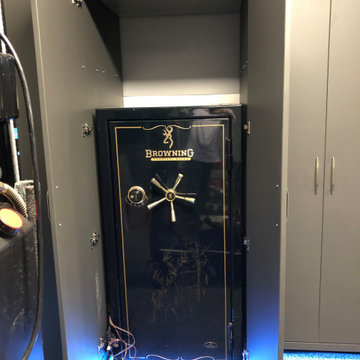
GARAGE STORAGE TO KEEP YOU ORGANIZED
Are you looking to transform the cluttered state of your garage? With modular storage or custom-fit cabinet systems, Garage Living of Texas can help you succeed in getting your garage organized and functional. There are a multitude of color, style, and component design combinations to choose from to fit your exact needs and tastes. All of our cabinet systems are built from high-quality steel to withstand the rigours of your garage. That sturdy construction also comes sleekly designed, enhancing the aesthetic value of your garage.
Slatwall panels are ideal for organization and they also provide a finished look for your garage. The cellular foam PVC construction has a durable finish that protects your walls and there are numerous organizers to get your items off the floor and neatly organized on the wall.
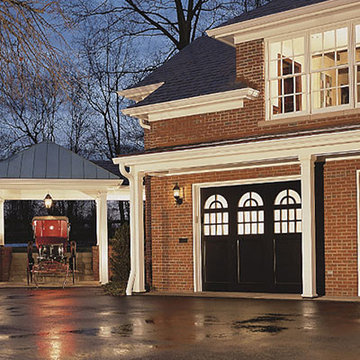
Clopay -Reserve collection - Handcrafted 4 or 5-layer polystyrene insulated wood doors.
Idéer för att renovera en mellanstor funkis fristående trebils carport
Idéer för att renovera en mellanstor funkis fristående trebils carport
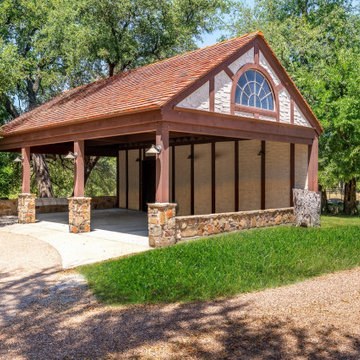
Arch window is from the main house after windows were updated. The window occur on each end of carport. Two fluorescent up light fixtures provide a beautiful soft glow from the arch windows at night. Shawn Cowdin
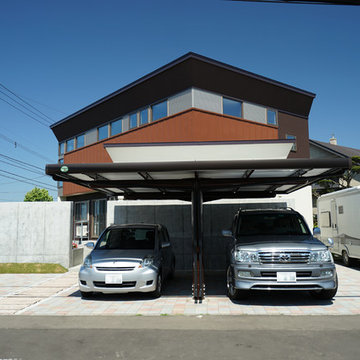
#ガレージハウス 札幌 #二世帯住宅 札幌 #ドッグラン 札幌 #ペット共生 札幌 #カーポート 札幌 #キャンピングカー 札幌 #ハイサイド #コーナー窓 #おしゃれ #かっこいい #コンクリート打ち放し 札幌
Bild på en mellanstor orientalisk fristående trebils garage och förråd
Bild på en mellanstor orientalisk fristående trebils garage och förråd
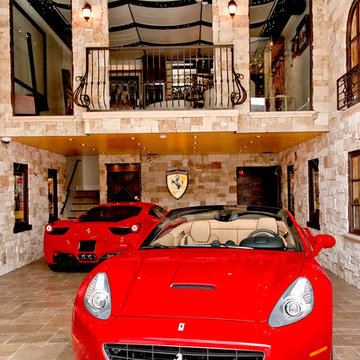
This project was built in a metal garage. Our client wanted a cool place to park his cars. We took the idea and ran with it. We created a lower area to park his cars with the old Italy feel, then moving into the loft we transitioned to a contemporary Italy. This project was lots of fun!
Design by: Mont Hartman
Photos by: Ralph Scobey
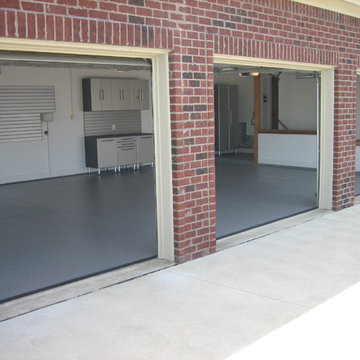
This is a garage in desperate need of some organization. The customer has used this space as the "catch all". Many homeowners are guilty of this, no place for this now, just toss it in the garage! Before you know it..BAM! You have a landfill attached to the house! This garage makeover was completed in 5 days. We prepped the concrete floor using a shot blaster machine attached to a vacuum to help with the dust. Then applied a UV resistant epoxy flooring with 4 coats of material. Next, all the garage cabinetry was installed, and some slatwall storage for the walls. Cabinets are very attractive with silver powder coated doors that have radias edges and grey boxes. We recommend all of garage cabinetry to be installed off the floor for moisture reasons. Garages have a harsh environment with constant wind, rain, UV rays, insects, rodent’s etc. Make sure any product installed in this space is designed for it.
1 328 foton på mellanstor trebils garage och förråd
6
