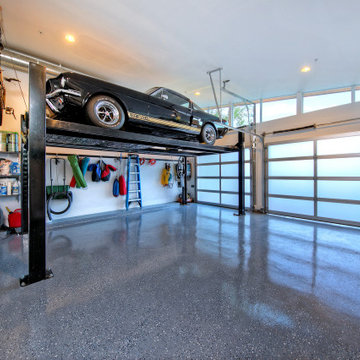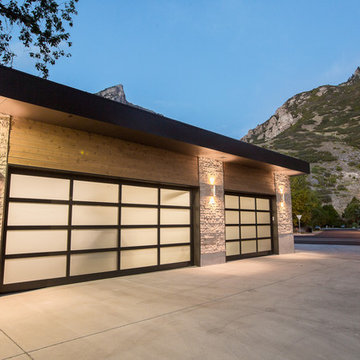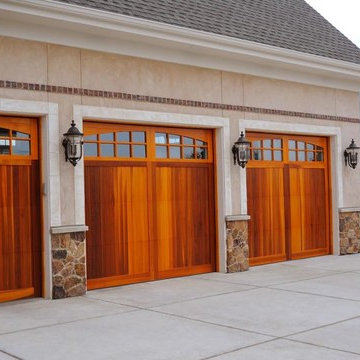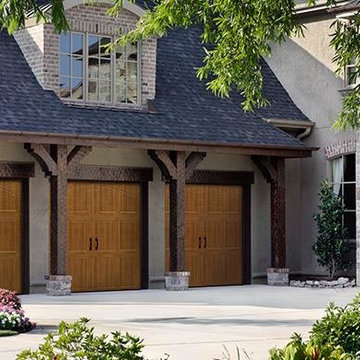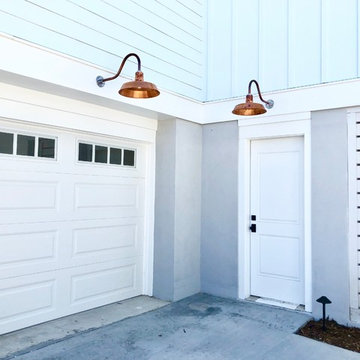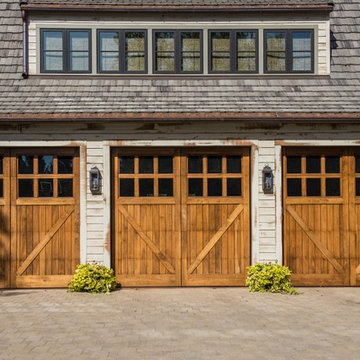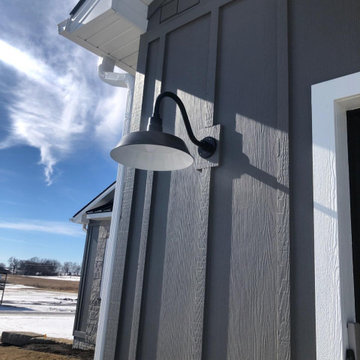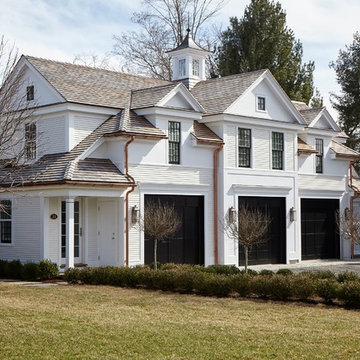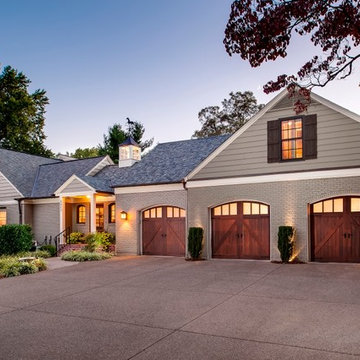1 328 foton på mellanstor trebils garage och förråd
Sortera efter:
Budget
Sortera efter:Populärt i dag
41 - 60 av 1 328 foton
Artikel 1 av 3
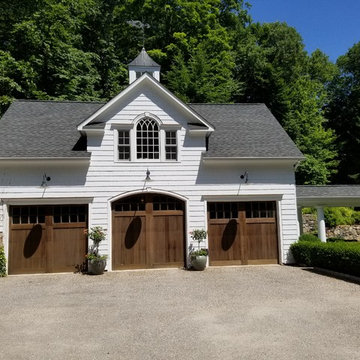
Idéer för att renovera en mellanstor vintage fristående trebils garage och förråd
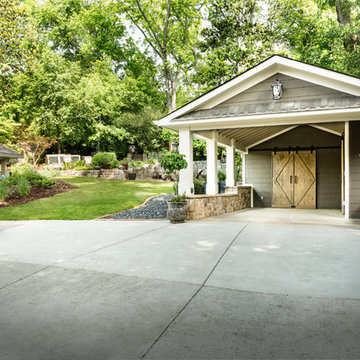
Klassisk inredning av en mellanstor fristående trebils garage och förråd
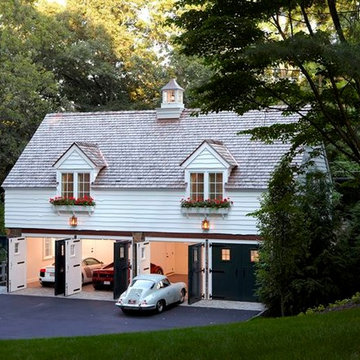
Greg Premru
Inredning av en klassisk mellanstor fristående trebils garage och förråd
Inredning av en klassisk mellanstor fristående trebils garage och förråd
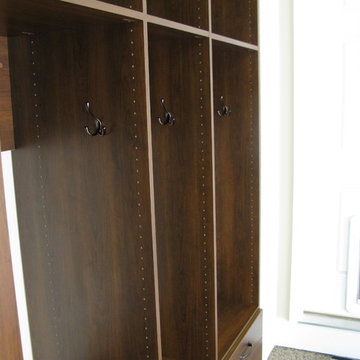
Here is the finished garage with new garage cabinets,new paint,new lighting, new epoxy flooring, slatwall and accessories. A mudroom area for the kids was designed with drawers, a built in bench and some hooks for hanging.
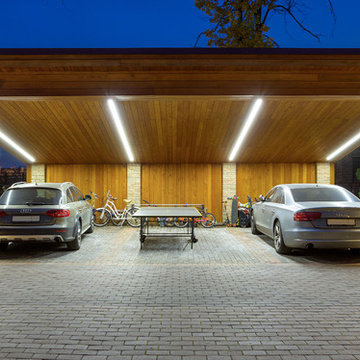
Архитекторы: Дмитрий Глушков, Фёдор Селенин; Фото: Антон Лихтарович
Idéer för mellanstora funkis fristående trebils carportar
Idéer för mellanstora funkis fristående trebils carportar
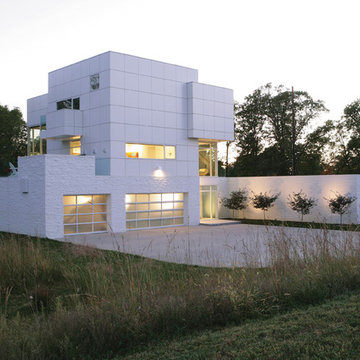
Clopay full view glass Avante in frosted glass in clear anodized aluminum frame
Bild på en mellanstor funkis tillbyggd trebils garage och förråd
Bild på en mellanstor funkis tillbyggd trebils garage och förråd
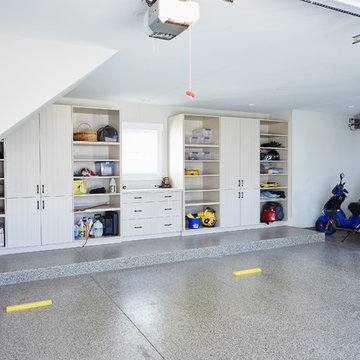
Designed with an open floor plan and layered outdoor spaces, the Onaway is a perfect cottage for narrow lakefront lots. The exterior features elements from both the Shingle and Craftsman architectural movements, creating a warm cottage feel. An open main level skillfully disguises this narrow home by using furniture arrangements and low built-ins to define each spaces’ perimeter. Every room has a view to each other as well as a view of the lake. The cottage feel of this home’s exterior is carried inside with a neutral, crisp white, and blue nautical themed palette. The kitchen features natural wood cabinetry and a long island capped by a pub height table with chairs. Above the garage, and separate from the main house, is a series of spaces for plenty of guests to spend the night. The symmetrical bunk room features custom staircases to the top bunks with drawers built in. The best views of the lakefront are found on the master bedrooms private deck, to the rear of the main house. The open floor plan continues downstairs with two large gathering spaces opening up to an outdoor covered patio complete with custom grill pit.
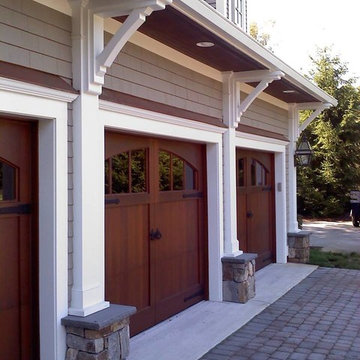
3 car garage.
Inspiration för mellanstora amerikanska tillbyggda trebils garager och förråd
Inspiration för mellanstora amerikanska tillbyggda trebils garager och förråd
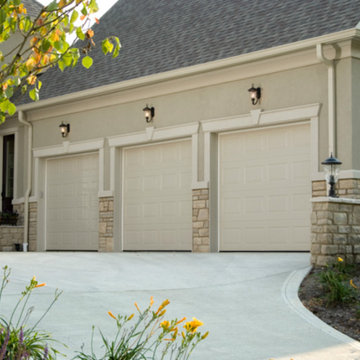
Idéer för att renovera en mellanstor vintage tillbyggd trebils garage och förråd
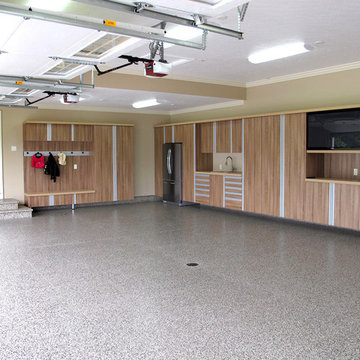
Idéer för mellanstora funkis tillbyggda trebils kontor, studior eller verkstäder
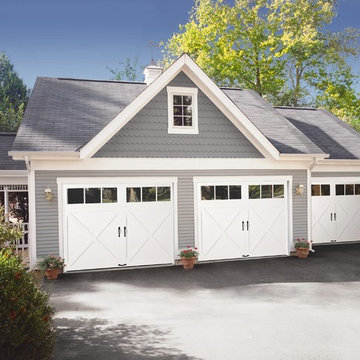
Inspiration för en mellanstor amerikansk fristående trebils garage och förråd
1 328 foton på mellanstor trebils garage och förråd
3
